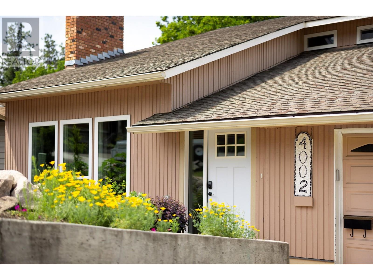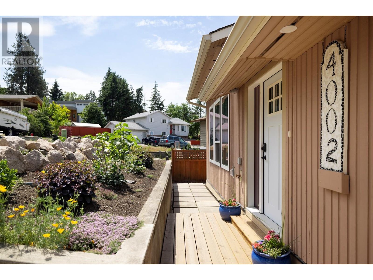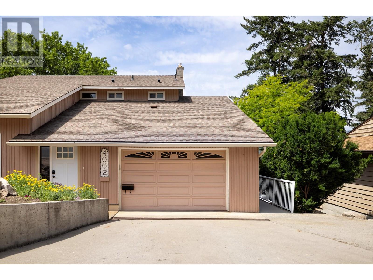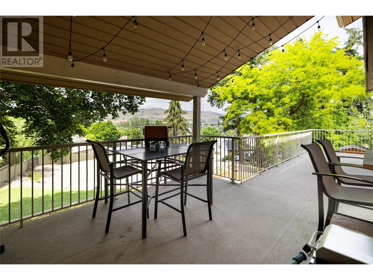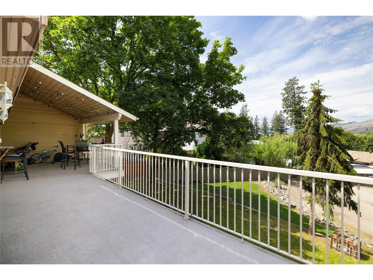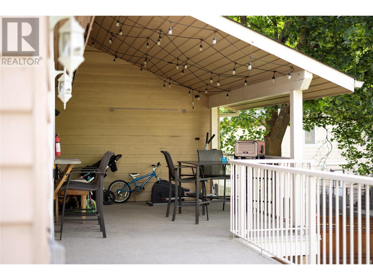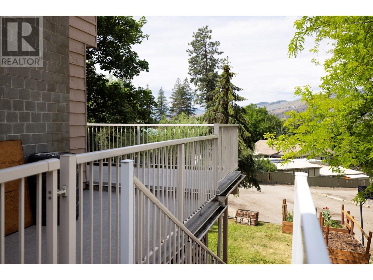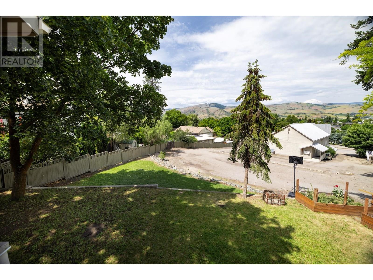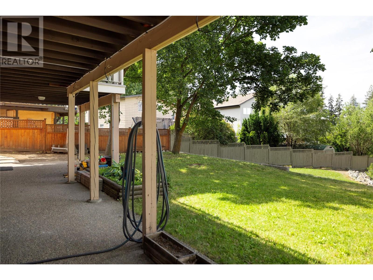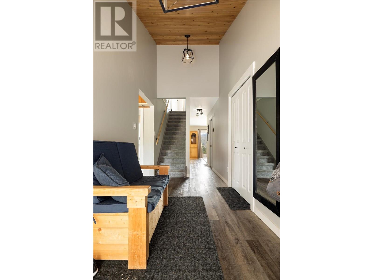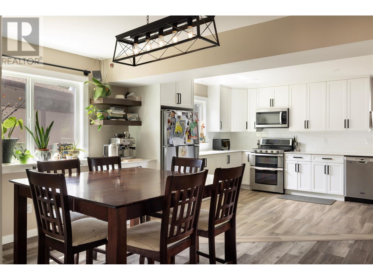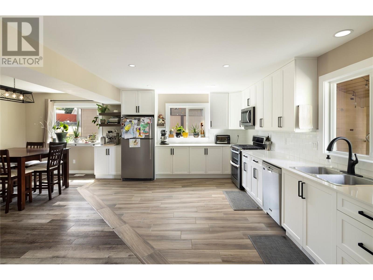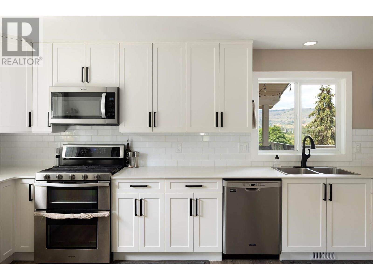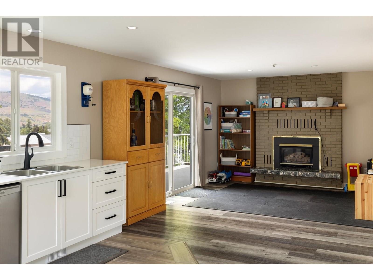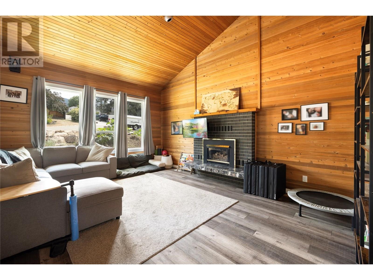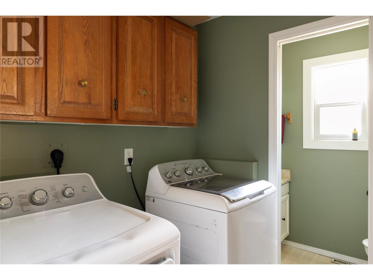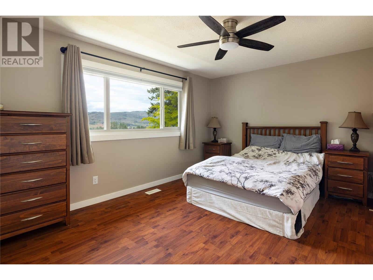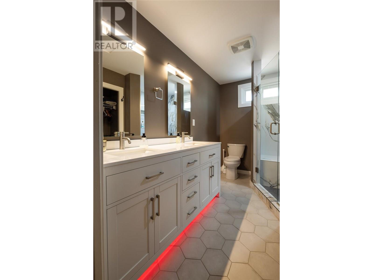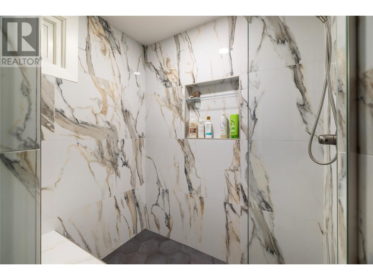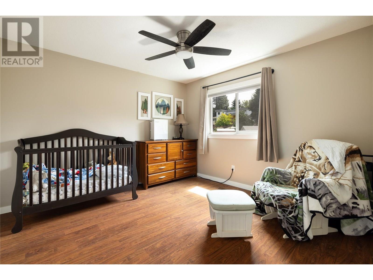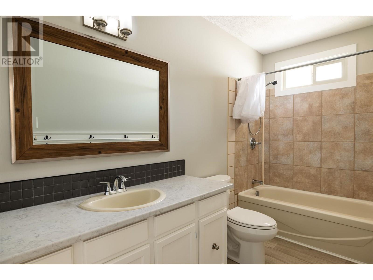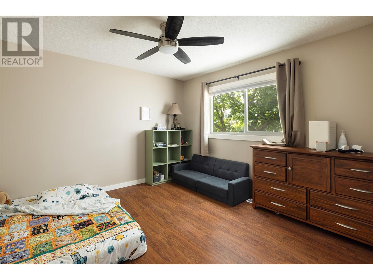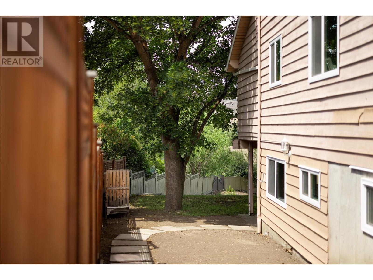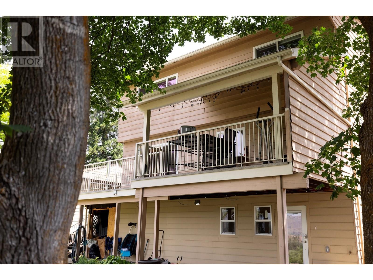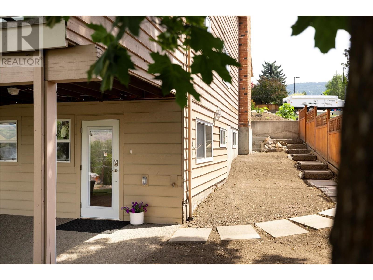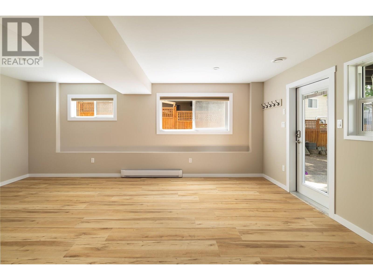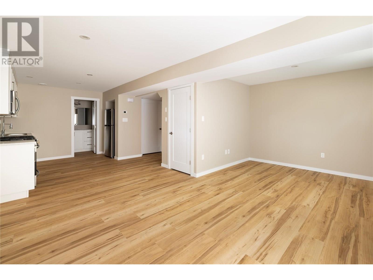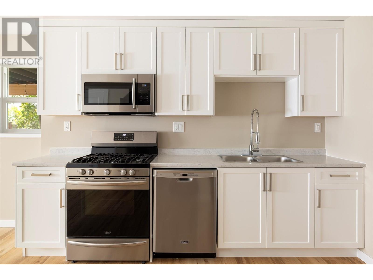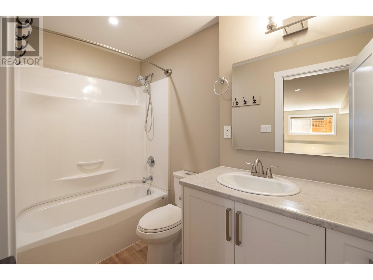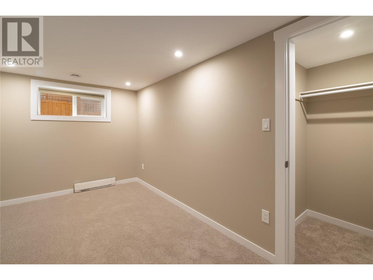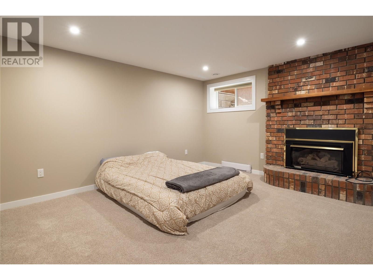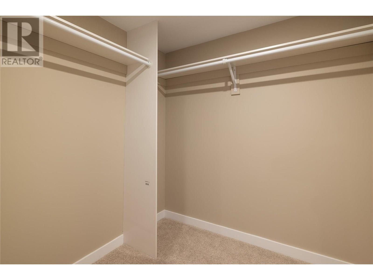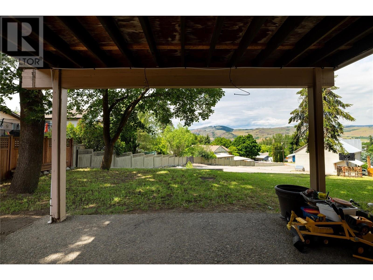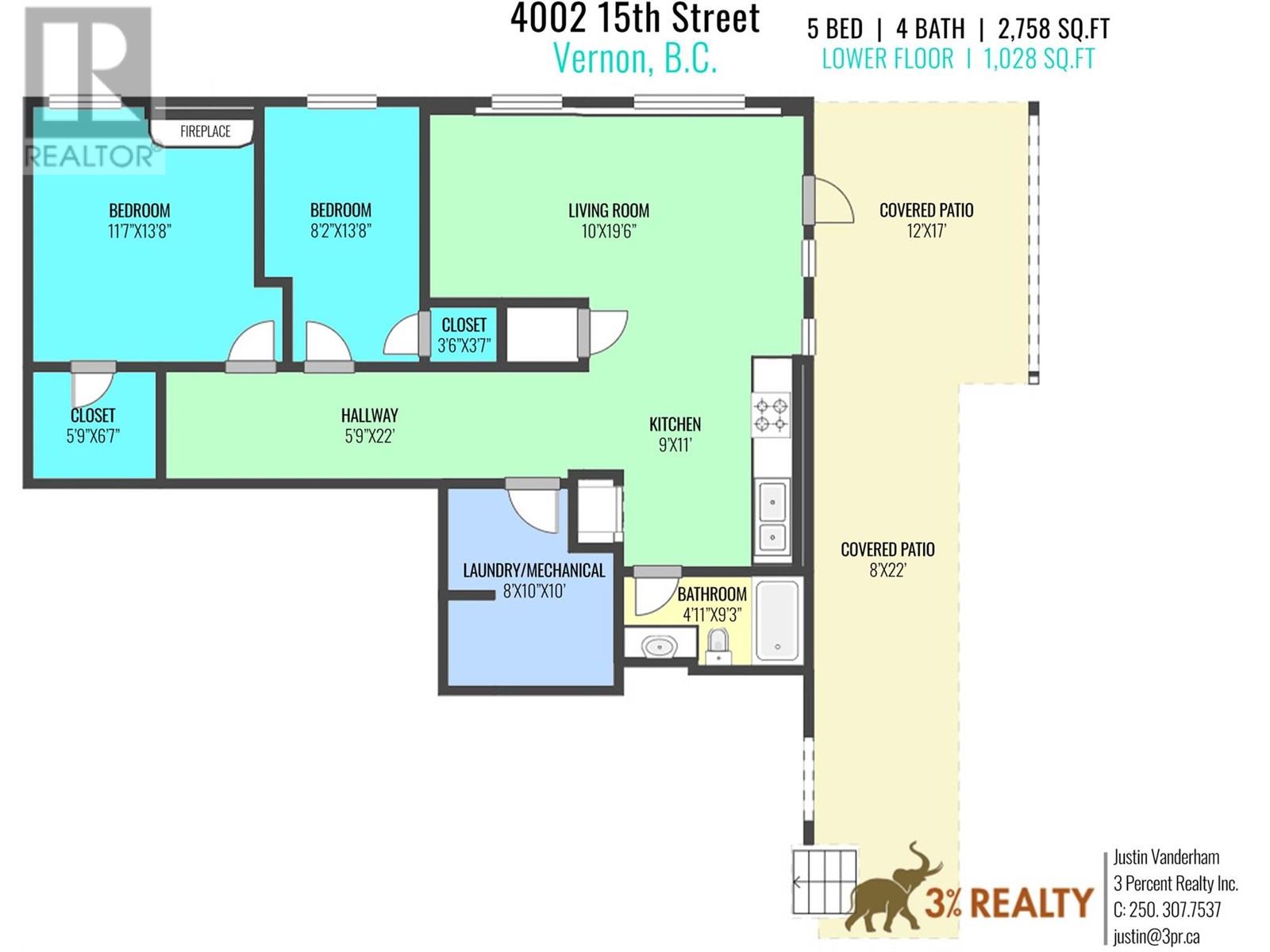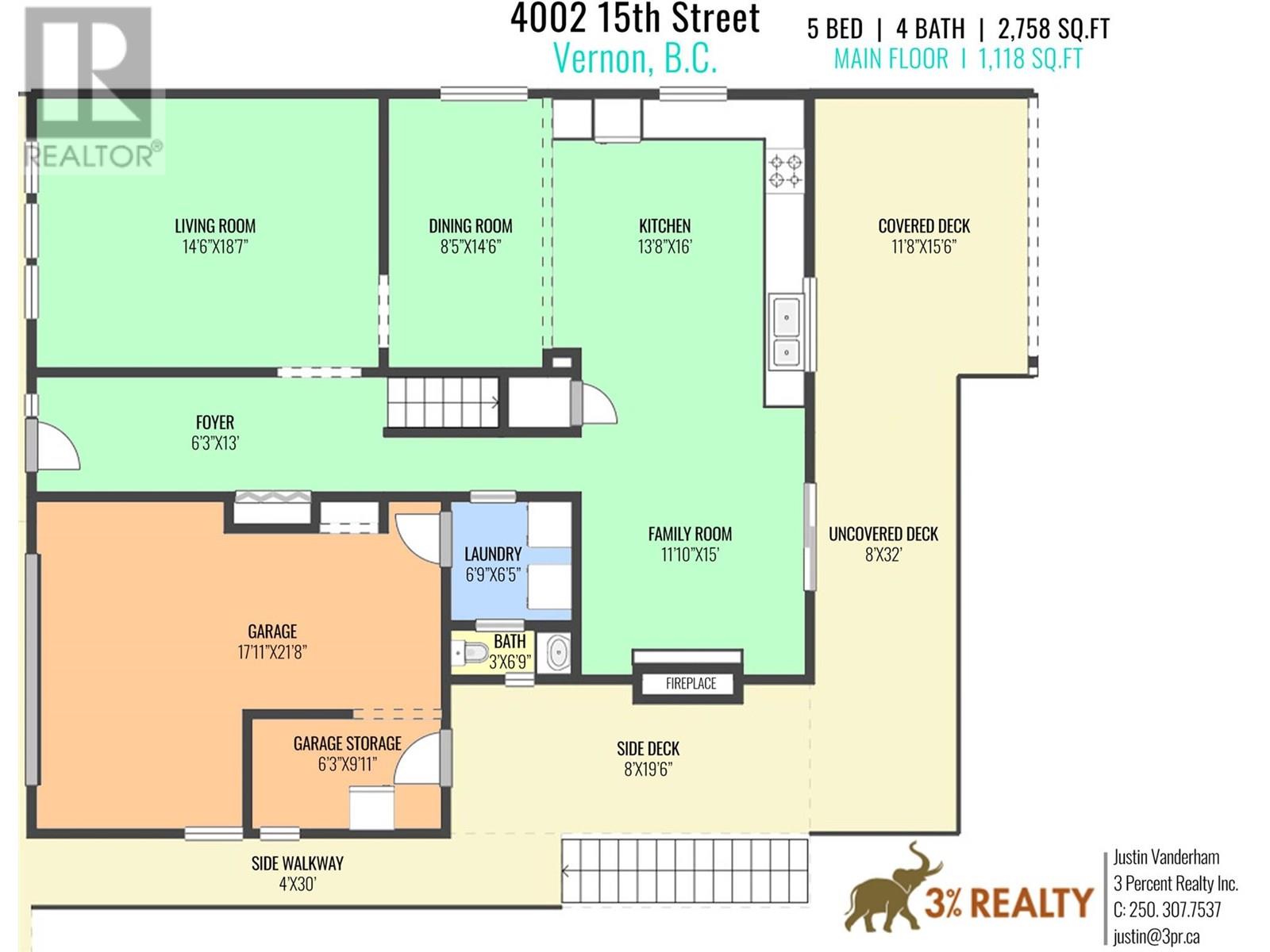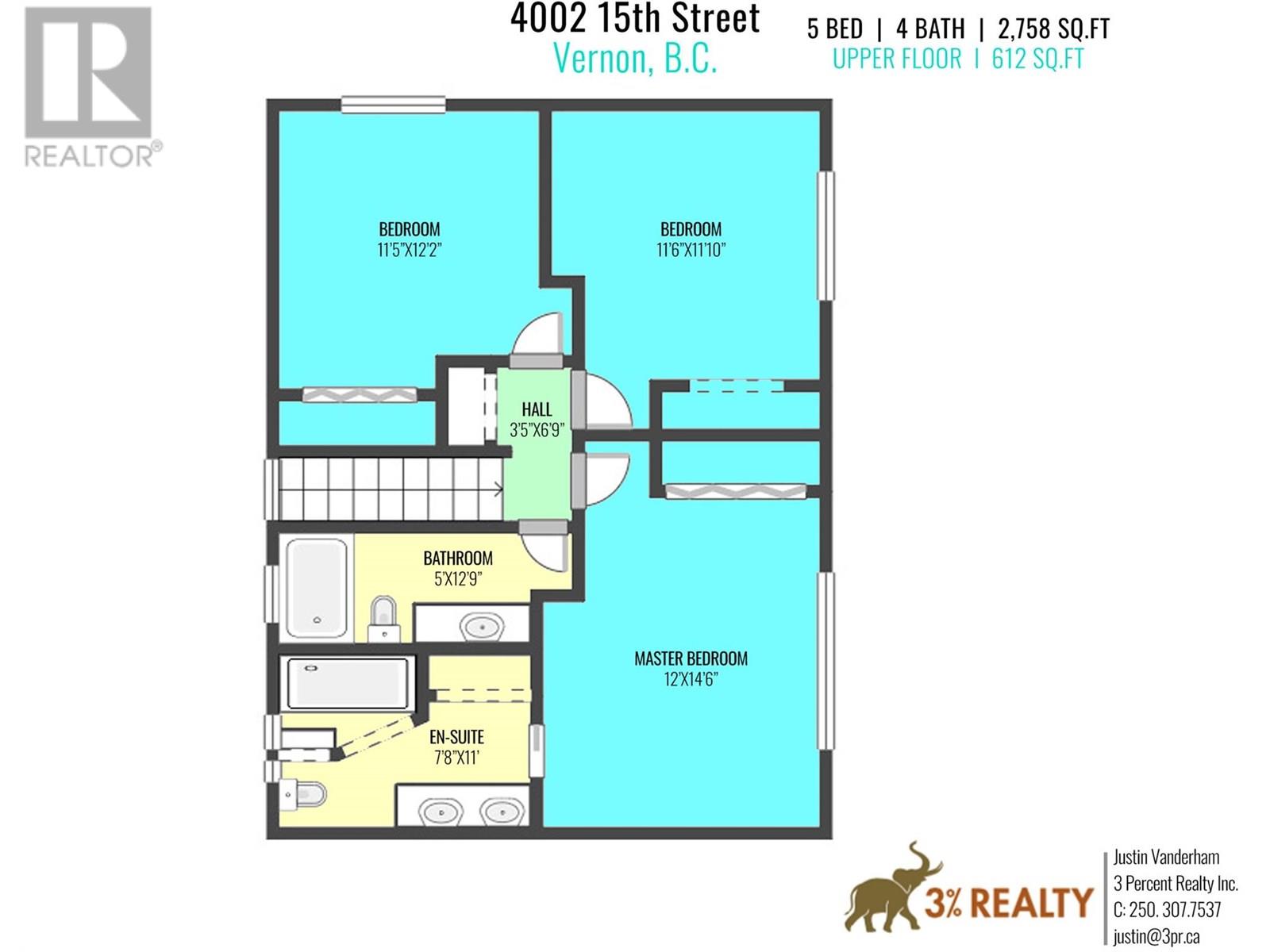5 Bedroom
4 Bathroom
2,758 ft2
Other, Split Level Entry
Fireplace
Central Air Conditioning
Forced Air, See Remarks
Underground Sprinkler
$934,000
Beautifully updated 5 bedroom 4 bathroom west coast styled home with a legal daylight 2 bedroom suite in a prime East Hill location close to parks and schools. Nice lot backing onto some green space and providing plenty of parking with easy access to the lower yard and suite entrance. Property has undergone approximately $250,000 in many substantial upgrades including main kitchen, flooring throughout, ensuite, appliances, windows, doors, extended entrance, furnace, AC, hot water tank, paint and much more! The lower suite (which has separate entrance and laundry) was remodelled from the studs including electrical upgrade to 200amp to provide excellent flexibility for family or rental income! Main floor offers vaulted ceiling and a semi open layout with a large kitchen leading to the half covered deck to enjoy the Okanagan weather. This home is a must see! (id:60329)
Property Details
|
MLS® Number
|
10352382 |
|
Property Type
|
Single Family |
|
Neigbourhood
|
East Hill |
|
Features
|
Irregular Lot Size, One Balcony |
Building
|
Bathroom Total
|
4 |
|
Bedrooms Total
|
5 |
|
Appliances
|
Refrigerator, Dishwasher, Dryer, Range - Gas, Washer |
|
Architectural Style
|
Other, Split Level Entry |
|
Basement Type
|
Full |
|
Constructed Date
|
1981 |
|
Construction Style Attachment
|
Detached |
|
Construction Style Split Level
|
Other |
|
Cooling Type
|
Central Air Conditioning |
|
Exterior Finish
|
Wood Siding |
|
Fireplace Fuel
|
Gas |
|
Fireplace Present
|
Yes |
|
Fireplace Type
|
Unknown |
|
Flooring Type
|
Carpeted, Laminate, Vinyl |
|
Half Bath Total
|
1 |
|
Heating Type
|
Forced Air, See Remarks |
|
Roof Material
|
Asphalt Shingle |
|
Roof Style
|
Unknown |
|
Stories Total
|
3 |
|
Size Interior
|
2,758 Ft2 |
|
Type
|
House |
|
Utility Water
|
Municipal Water |
Parking
|
See Remarks
|
|
|
Attached Garage
|
|
Land
|
Acreage
|
No |
|
Landscape Features
|
Underground Sprinkler |
|
Sewer
|
Municipal Sewage System |
|
Size Frontage
|
60 Ft |
|
Size Irregular
|
0.16 |
|
Size Total
|
0.16 Ac|under 1 Acre |
|
Size Total Text
|
0.16 Ac|under 1 Acre |
|
Zoning Type
|
Unknown |
Rooms
| Level |
Type |
Length |
Width |
Dimensions |
|
Second Level |
4pc Ensuite Bath |
|
|
11' x 7'8'' |
|
Second Level |
Primary Bedroom |
|
|
12'0'' x 14'6'' |
|
Second Level |
Bedroom |
|
|
11'5'' x 12'2'' |
|
Second Level |
Bedroom |
|
|
11'6'' x 11'10'' |
|
Second Level |
4pc Bathroom |
|
|
5' x 12'9'' |
|
Basement |
Bedroom |
|
|
8'2'' x 13'8'' |
|
Basement |
Bedroom |
|
|
11'7'' x 13'8'' |
|
Basement |
Full Bathroom |
|
|
4'11'' x 9'3'' |
|
Basement |
Living Room |
|
|
10' x 19'6'' |
|
Main Level |
Other |
|
|
17'11'' x 21'8'' |
|
Main Level |
Laundry Room |
|
|
6'5'' x 6'9'' |
|
Main Level |
Partial Bathroom |
|
|
3'0'' x 6'9'' |
|
Main Level |
Family Room |
|
|
11'10'' x 15' |
|
Main Level |
Kitchen |
|
|
13'8'' x 16' |
|
Main Level |
Dining Room |
|
|
8'5'' x 14'6'' |
|
Main Level |
Living Room |
|
|
14'6'' x 18'7'' |
|
Main Level |
Foyer |
|
|
6'3'' x 13' |
https://www.realtor.ca/real-estate/28474886/4002-15-street-vernon-east-hill





