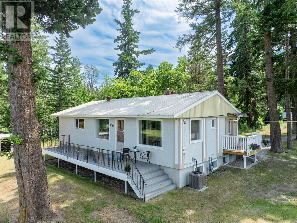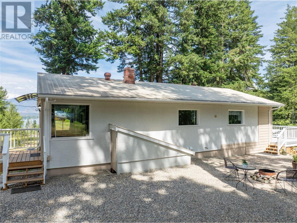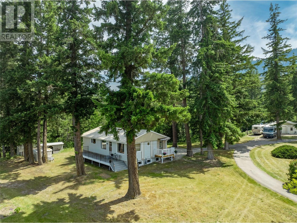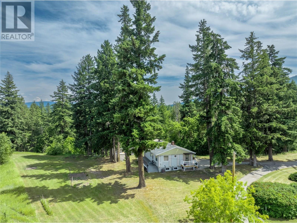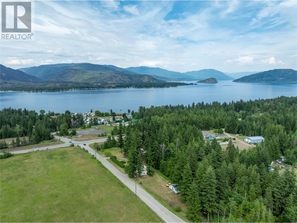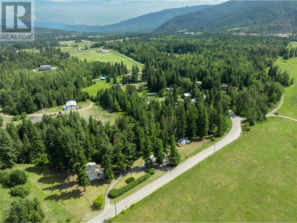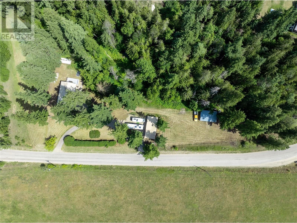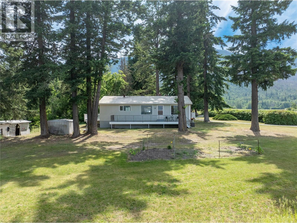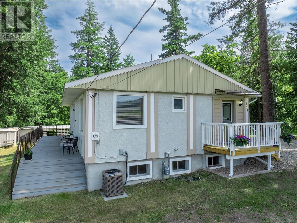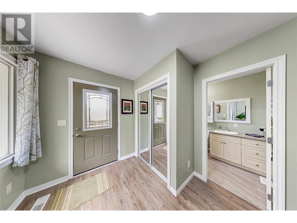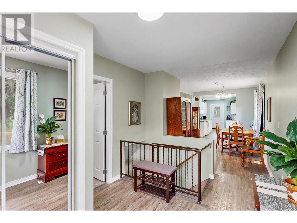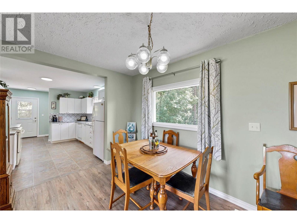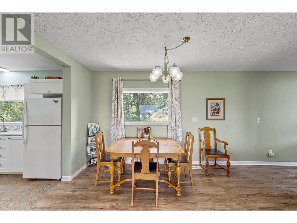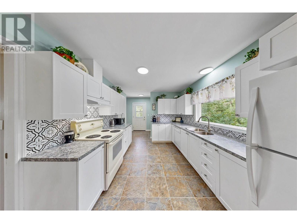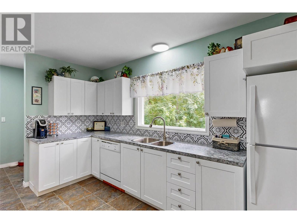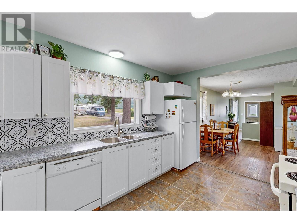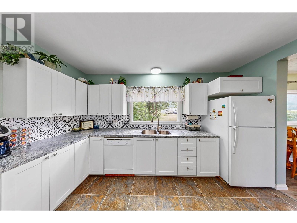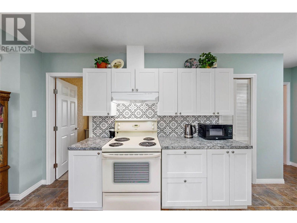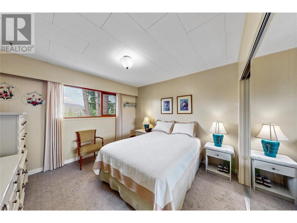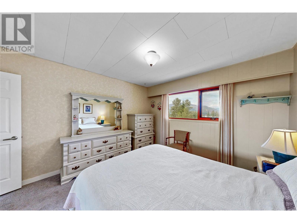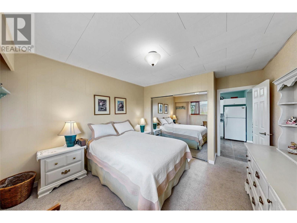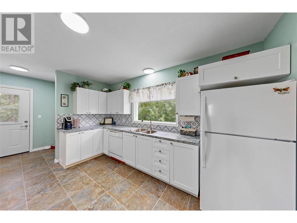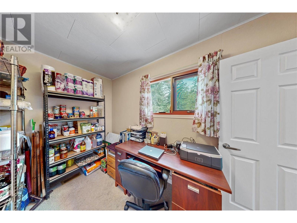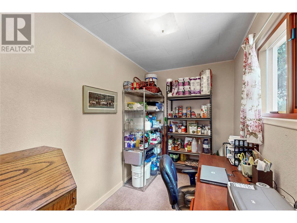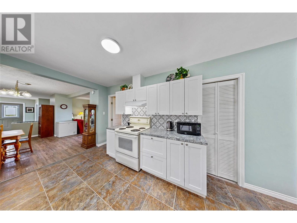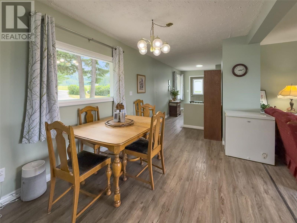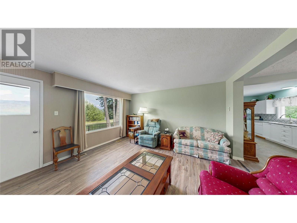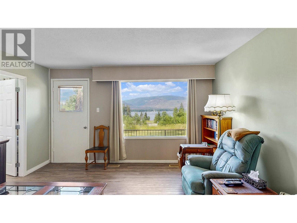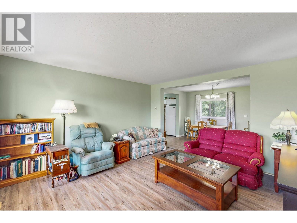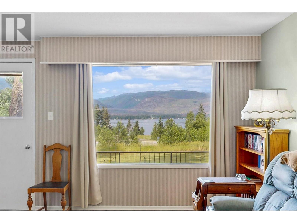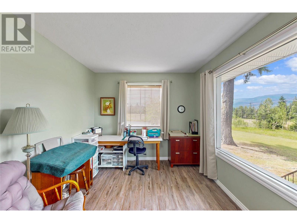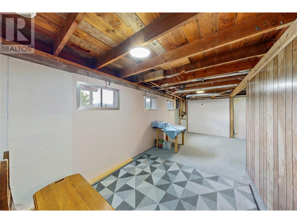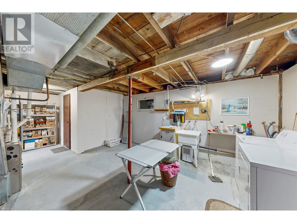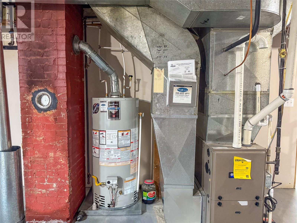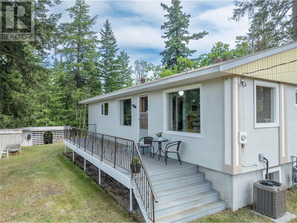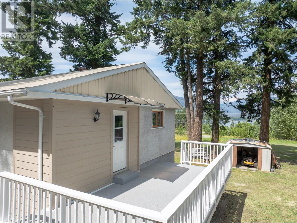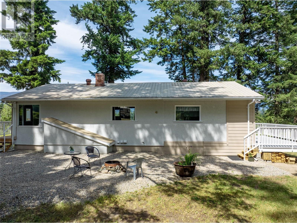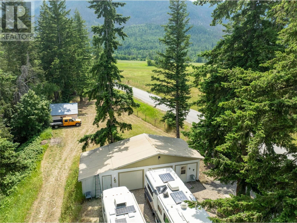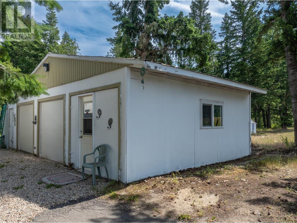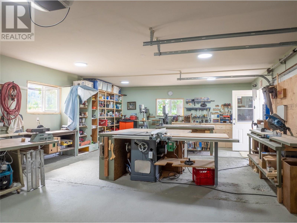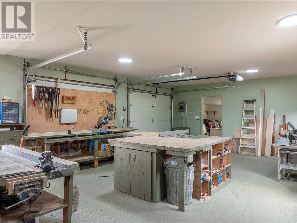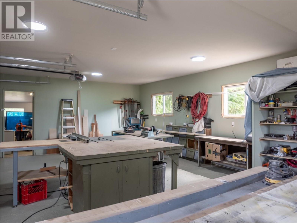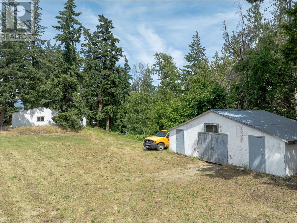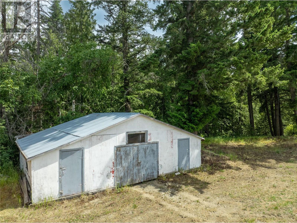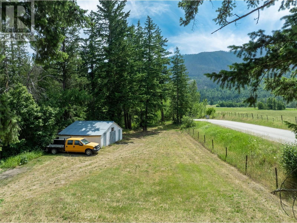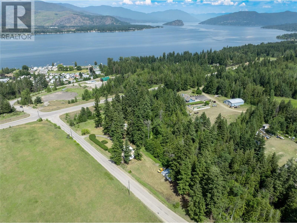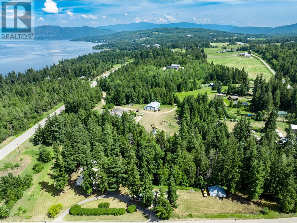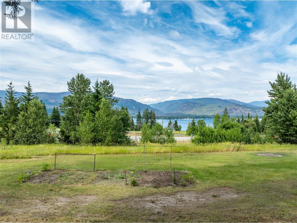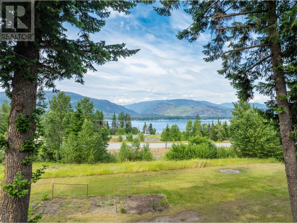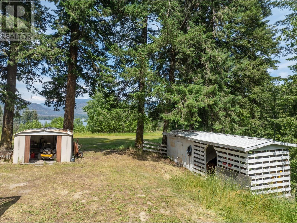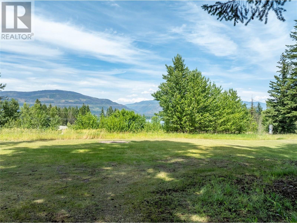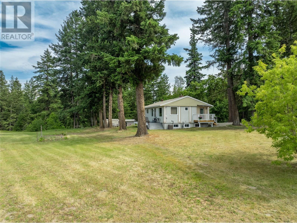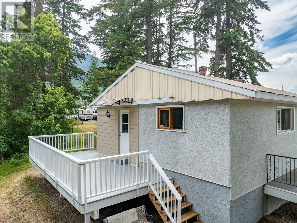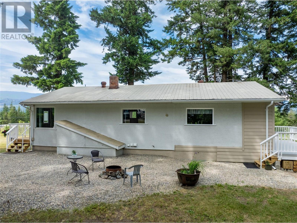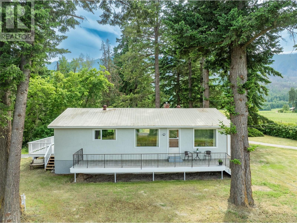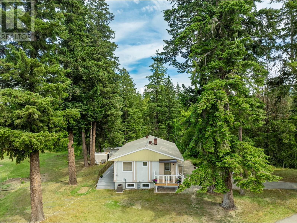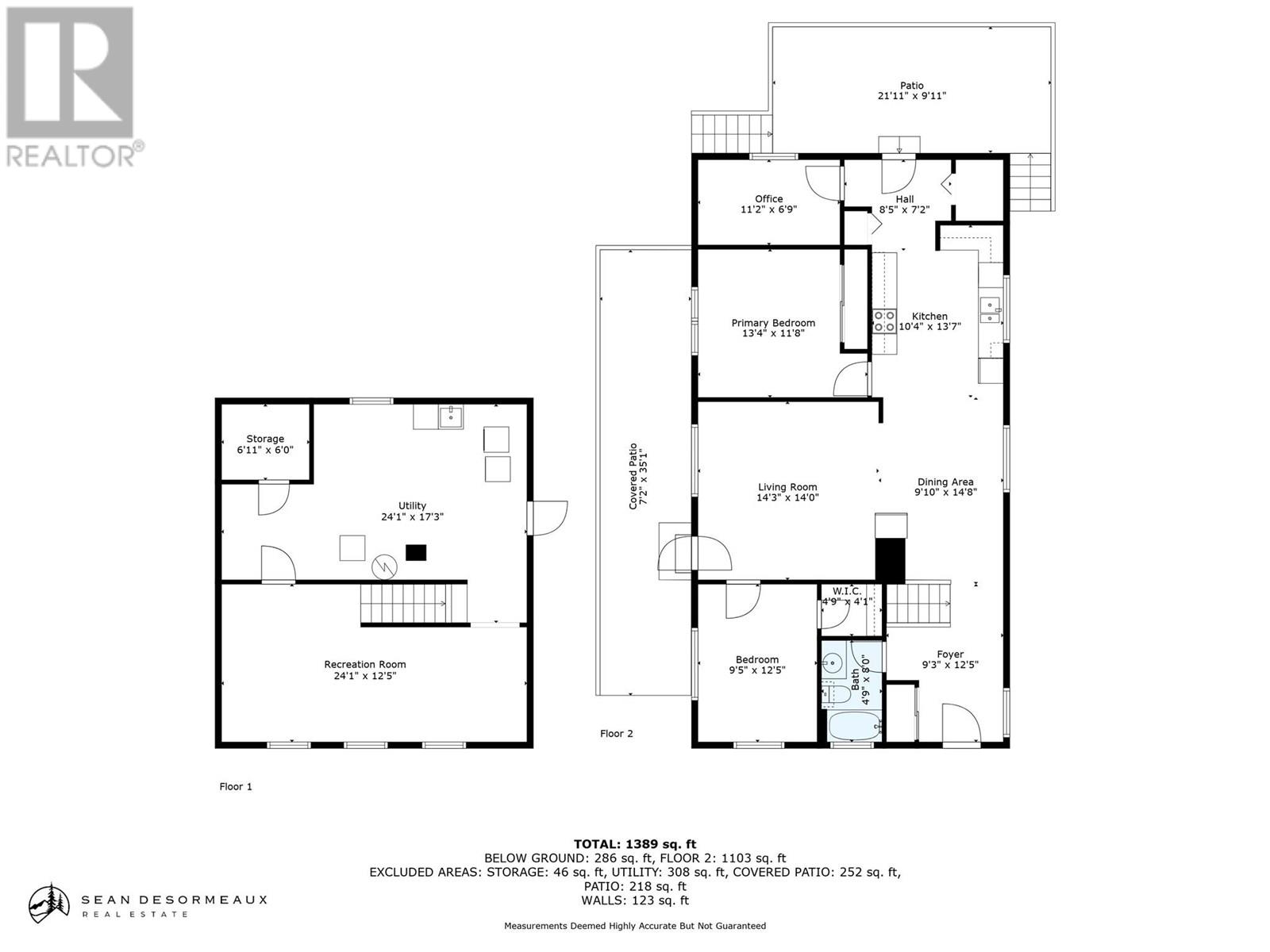2 Bedroom
1 Bathroom
1,706 ft2
Ranch
Forced Air, See Remarks
Acreage
$699,000
Welcome to your perfect country retreat! Nestled on 1.36 acres, this beautifully renovated lakeview rancher offers peace, privacy, and stunning Shuswap scenery. With 2 bedrooms and 1 bathroom, the home features a bright, open-concept layout that maximizes natural light and captures incredible lake views throughout. Step outside to enjoy expansive outdoor space ideal for gardening, animals, or simply soaking in the serenity. A reliable water supply is ensured with a creekside well and a water license in place. Two spacious sun decks provide the perfect vantage points to unwind with the sounds of nature and take in breathtaking sunsets. The property also includes a wired and insulated detached double car garage with shop, a large pull-through driveway—ideal for RV’s or boats and of course a chicken coop. Move-in ready and full of character, this is a property that needs to be experienced in person. Book your private showing today and discover all that 851 Dilworth has to offer. (id:60329)
Property Details
|
MLS® Number
|
10352156 |
|
Property Type
|
Single Family |
|
Neigbourhood
|
Sorrento |
|
Parking Space Total
|
3 |
Building
|
Bathroom Total
|
1 |
|
Bedrooms Total
|
2 |
|
Architectural Style
|
Ranch |
|
Constructed Date
|
1947 |
|
Construction Style Attachment
|
Detached |
|
Heating Type
|
Forced Air, See Remarks |
|
Stories Total
|
2 |
|
Size Interior
|
1,706 Ft2 |
|
Type
|
House |
|
Utility Water
|
Creek/stream, Licensed, Well |
Parking
|
See Remarks
|
|
|
Detached Garage
|
3 |
|
Oversize
|
|
|
R V
|
2 |
Land
|
Acreage
|
Yes |
|
Sewer
|
Septic Tank |
|
Size Irregular
|
1.36 |
|
Size Total
|
1.36 Ac|1 - 5 Acres |
|
Size Total Text
|
1.36 Ac|1 - 5 Acres |
|
Zoning Type
|
Unknown |
Rooms
| Level |
Type |
Length |
Width |
Dimensions |
|
Basement |
Utility Room |
|
|
24'1'' x 17'3'' |
|
Basement |
Family Room |
|
|
24'1'' x 12'5'' |
|
Main Level |
Den |
|
|
11'2'' x 6'9'' |
|
Main Level |
Bedroom |
|
|
12'5'' x 9'5'' |
|
Main Level |
Living Room |
|
|
14'3'' x 14'1'' |
|
Main Level |
Primary Bedroom |
|
|
13'4'' x 11'8'' |
|
Main Level |
Kitchen |
|
|
13'7'' x 10'4'' |
|
Main Level |
Dining Room |
|
|
14'8'' x 9'10'' |
|
Main Level |
Full Bathroom |
|
|
8' x 4'9'' |
|
Main Level |
Foyer |
|
|
12'5'' x 9'3'' |
https://www.realtor.ca/real-estate/28474096/851-dilworth-road-sorrento-sorrento
