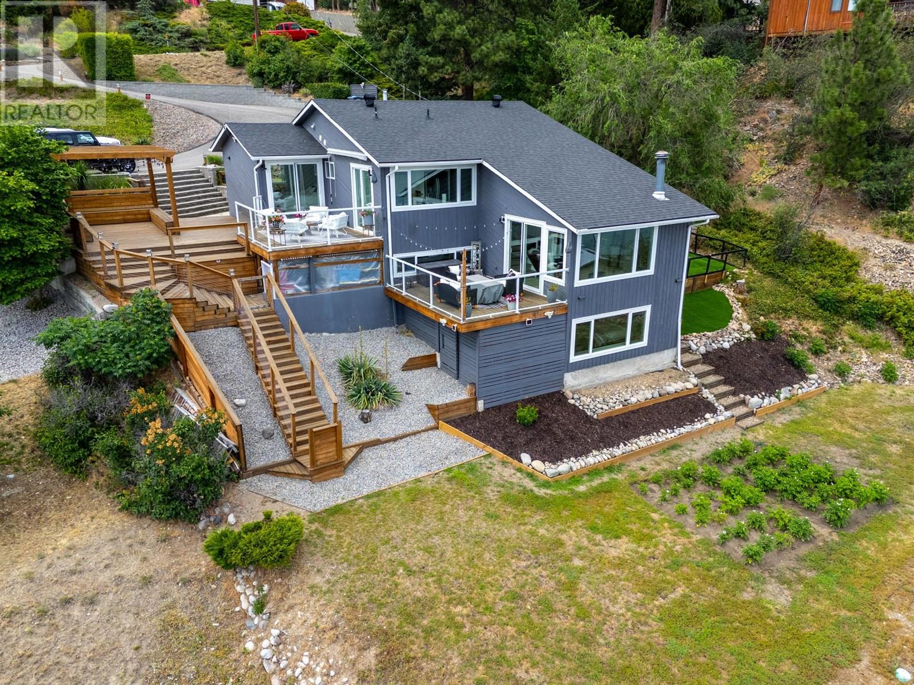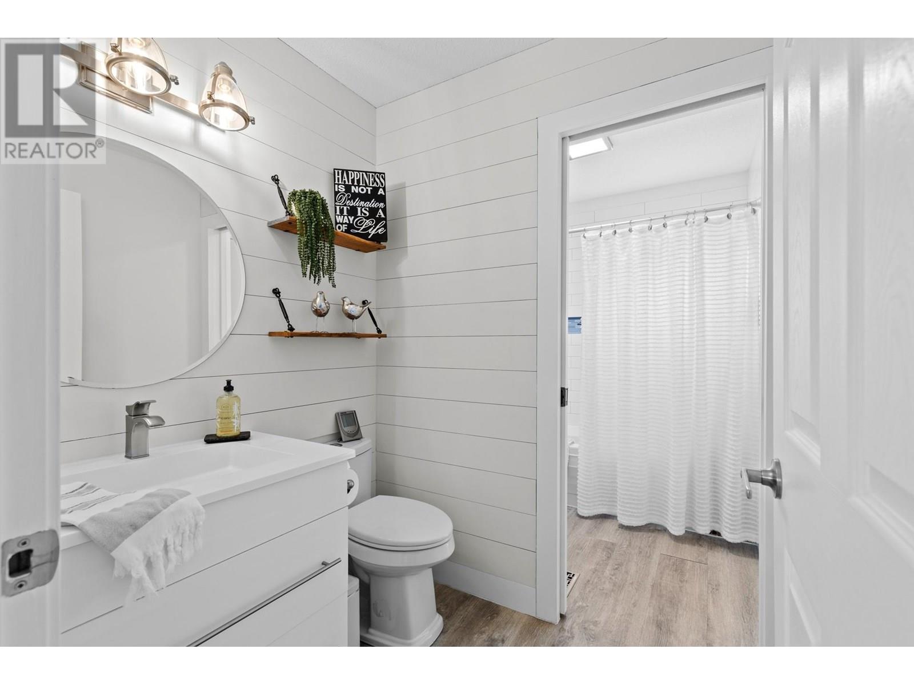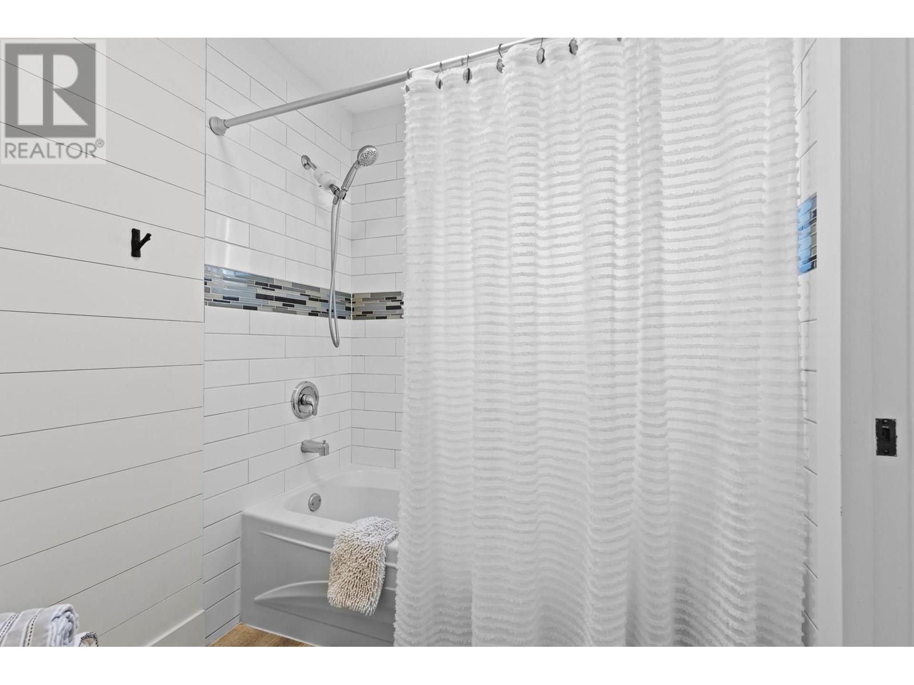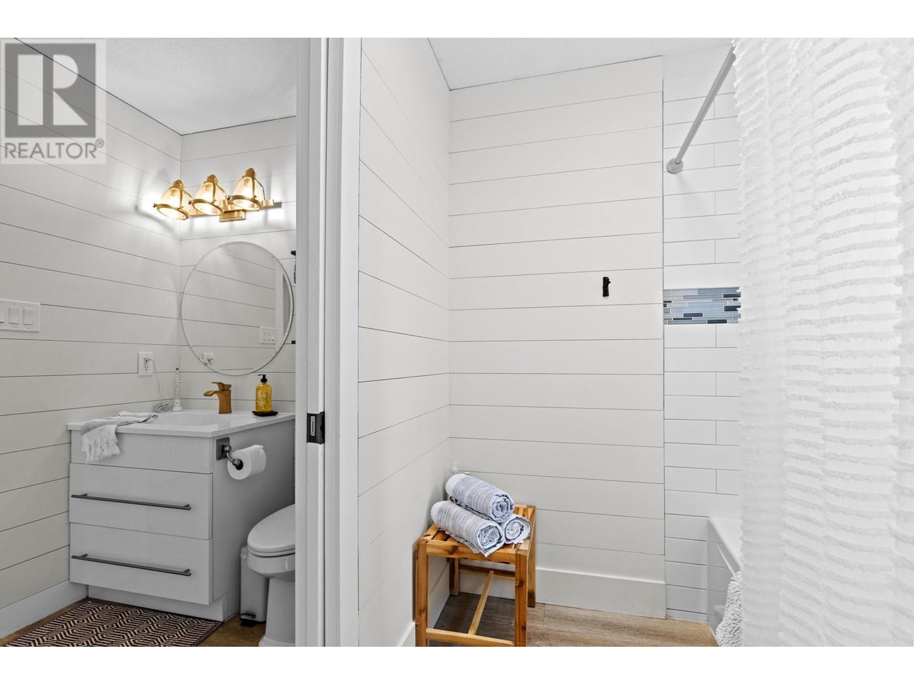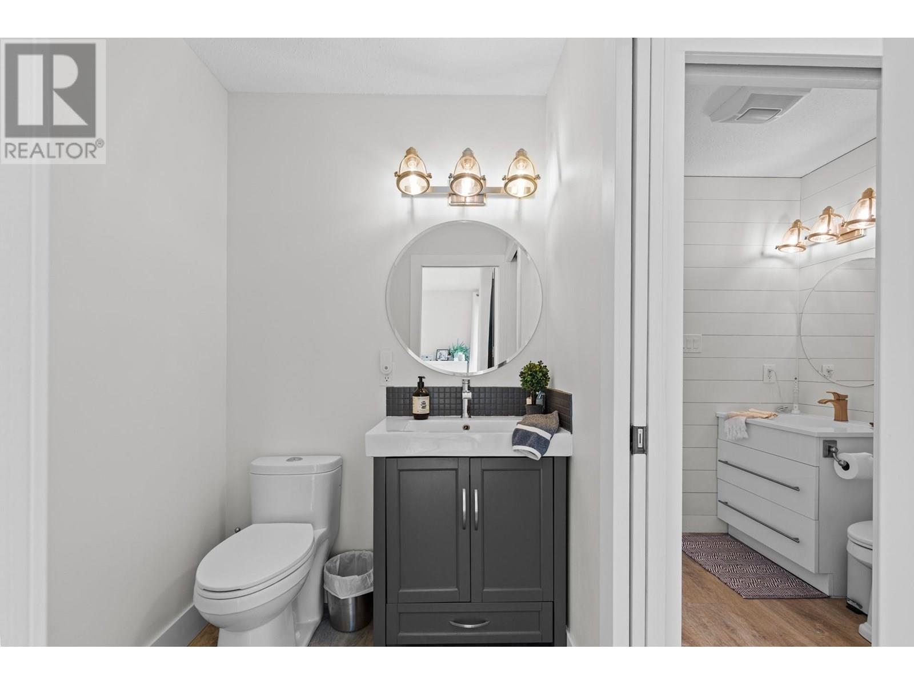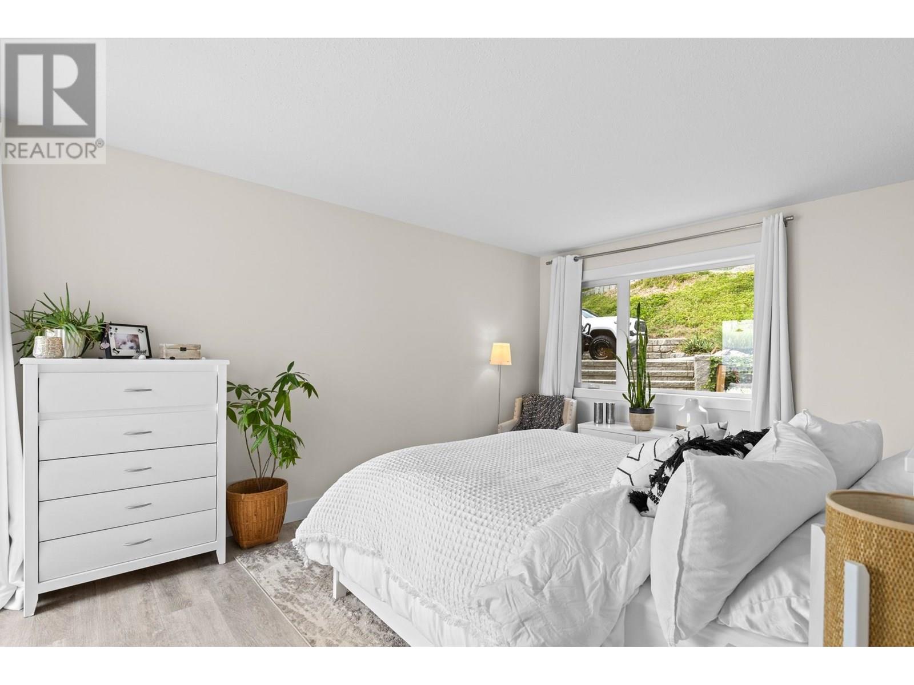6427 Stuart Crescent Peachland, British Columbia V0H 1X7
4 Bedroom
3 Bathroom
2,601 ft2
Split Level Entry
Fireplace
Central Air Conditioning
See Remarks
$999,900
When a funky and ultra cool home design meets a world class view and serene nature setting. These pictures don't lie...come see for yourself (id:60329)
Property Details
| MLS® Number | 10351967 |
| Property Type | Single Family |
| Neigbourhood | Peachland |
| Parking Space Total | 3 |
| View Type | Lake View, Mountain View, Valley View, View (panoramic) |
Building
| Bathroom Total | 3 |
| Bedrooms Total | 4 |
| Appliances | Refrigerator, Dishwasher, Dryer, Range - Gas, Washer |
| Architectural Style | Split Level Entry |
| Basement Type | Full |
| Constructed Date | 1982 |
| Construction Style Attachment | Detached |
| Construction Style Split Level | Other |
| Cooling Type | Central Air Conditioning |
| Fireplace Fuel | Gas |
| Fireplace Present | Yes |
| Fireplace Type | Unknown |
| Flooring Type | Laminate, Tile |
| Half Bath Total | 1 |
| Heating Type | See Remarks |
| Roof Material | Asphalt Shingle |
| Roof Style | Unknown |
| Stories Total | 3 |
| Size Interior | 2,601 Ft2 |
| Type | House |
| Utility Water | Municipal Water |
Land
| Acreage | No |
| Sewer | Municipal Sewage System |
| Size Frontage | 75 Ft |
| Size Irregular | 0.27 |
| Size Total | 0.27 Ac|under 1 Acre |
| Size Total Text | 0.27 Ac|under 1 Acre |
| Zoning Type | Unknown |
Rooms
| Level | Type | Length | Width | Dimensions |
|---|---|---|---|---|
| Basement | Bedroom | 14'3'' x 14'9'' | ||
| Lower Level | Bedroom | 11'2'' x 9'4'' | ||
| Lower Level | Family Room | 15'2'' x 12'3'' | ||
| Lower Level | 3pc Bathroom | Measurements not available | ||
| Lower Level | Recreation Room | 34' x 14'8'' | ||
| Main Level | 4pc Ensuite Bath | Measurements not available | ||
| Main Level | 2pc Bathroom | Measurements not available | ||
| Main Level | Living Room | 15'1'' x 15'7'' | ||
| Main Level | Dining Room | 11'7'' x 12'7'' | ||
| Main Level | Kitchen | 12'1'' x 9'3'' | ||
| Main Level | Bedroom | 10'9'' x 12'2'' | ||
| Main Level | Primary Bedroom | 11'1'' x 15'1'' |
https://www.realtor.ca/real-estate/28473875/6427-stuart-crescent-peachland-peachland
Contact Us
Contact us for more information
