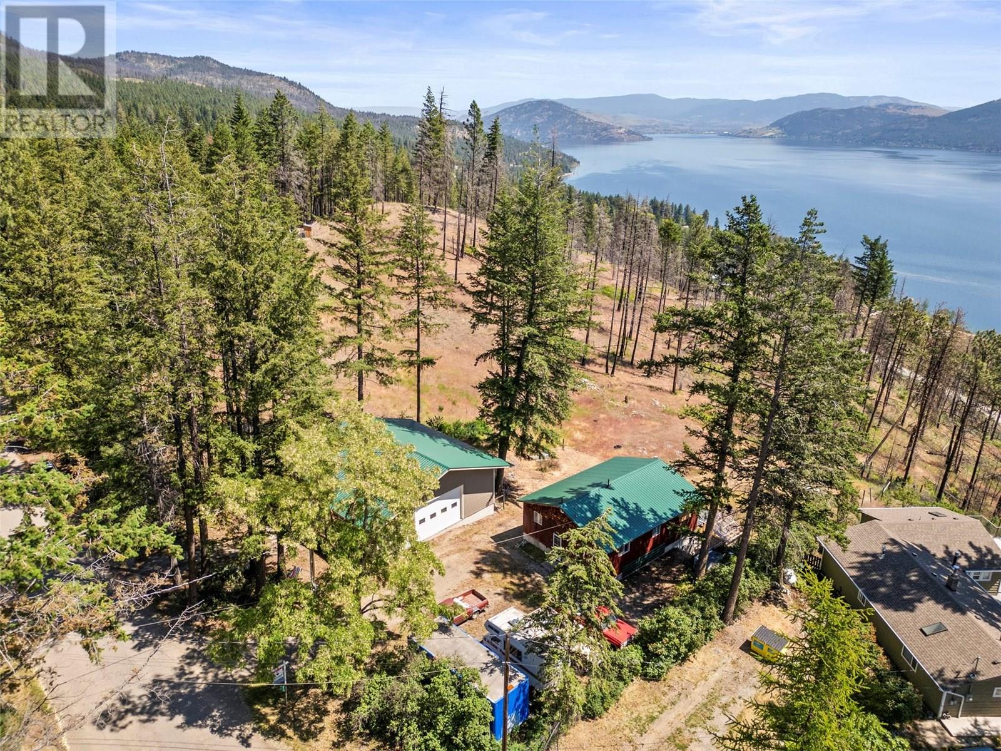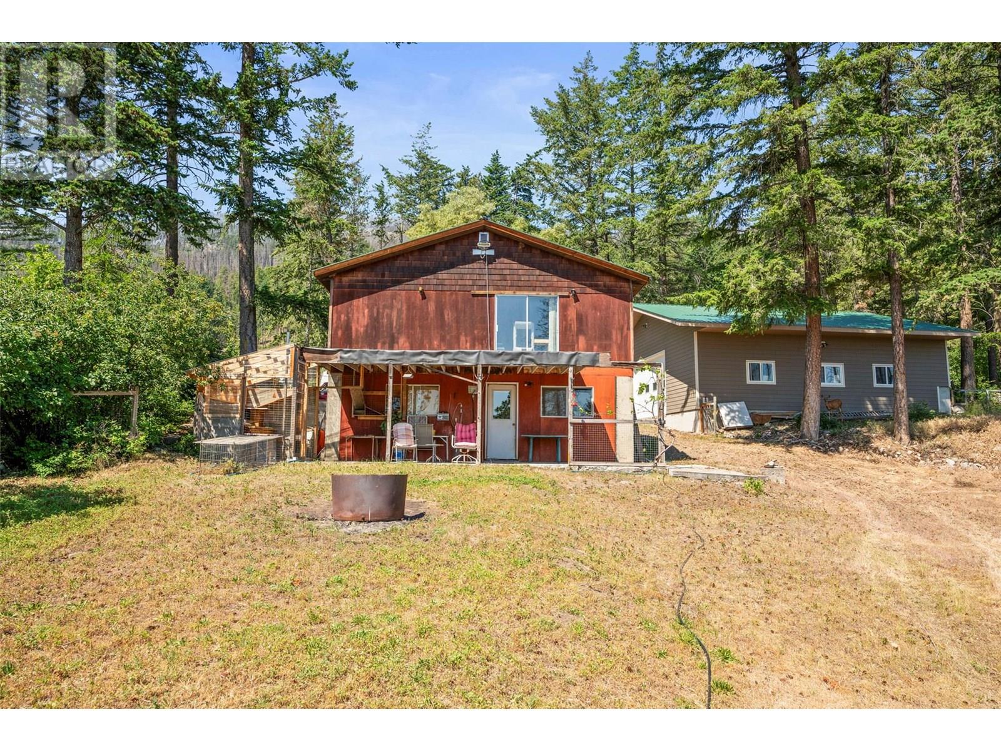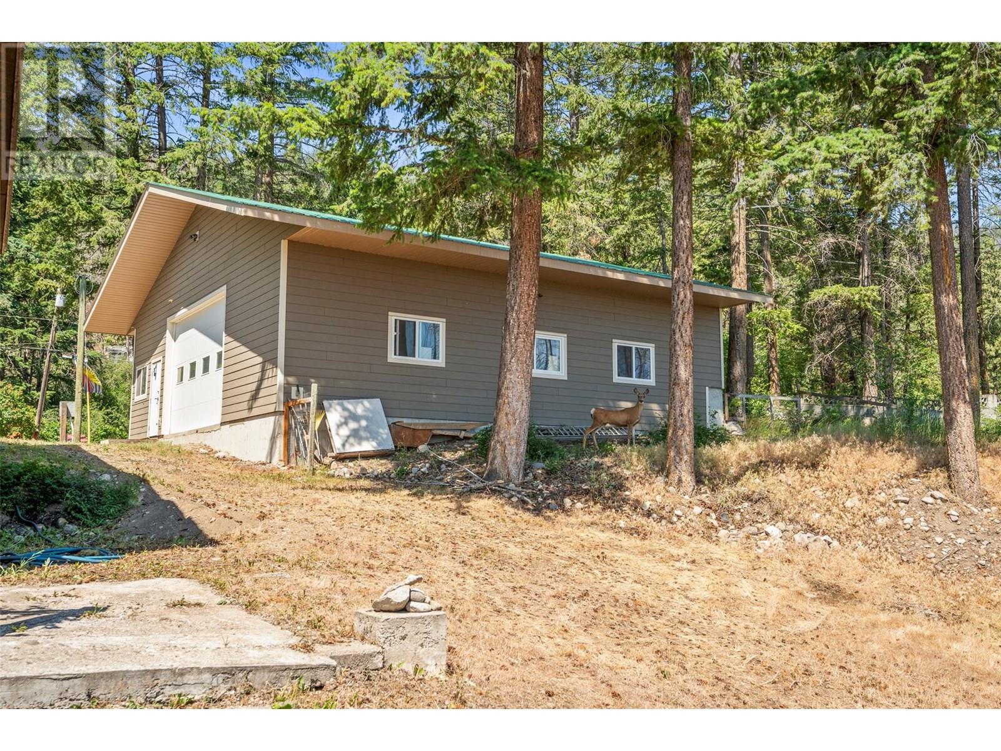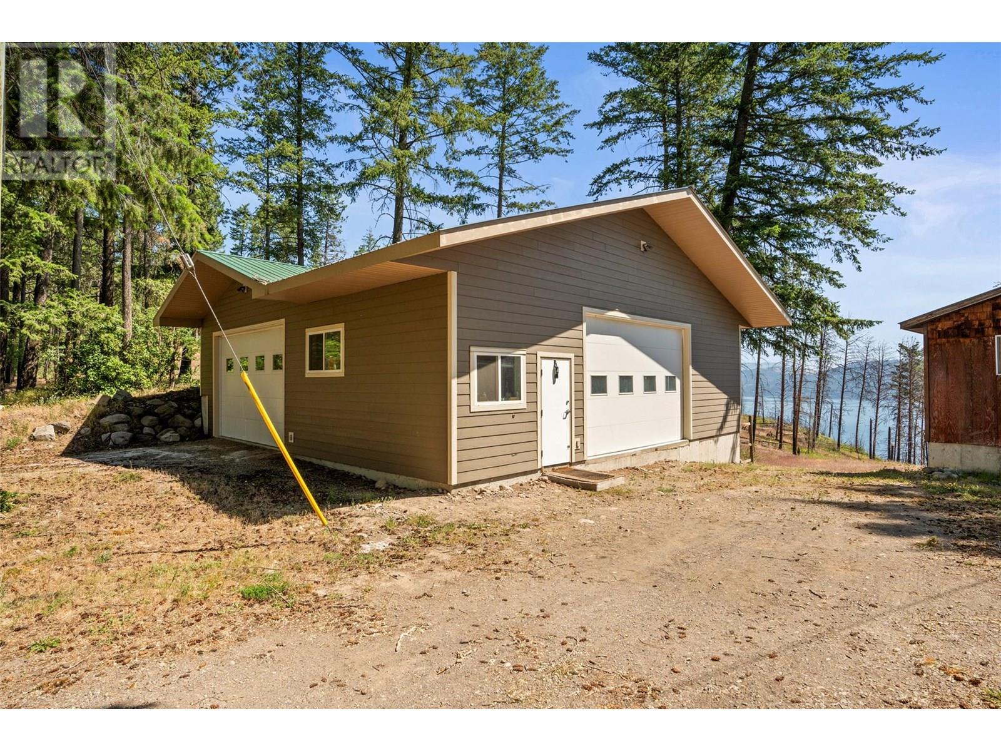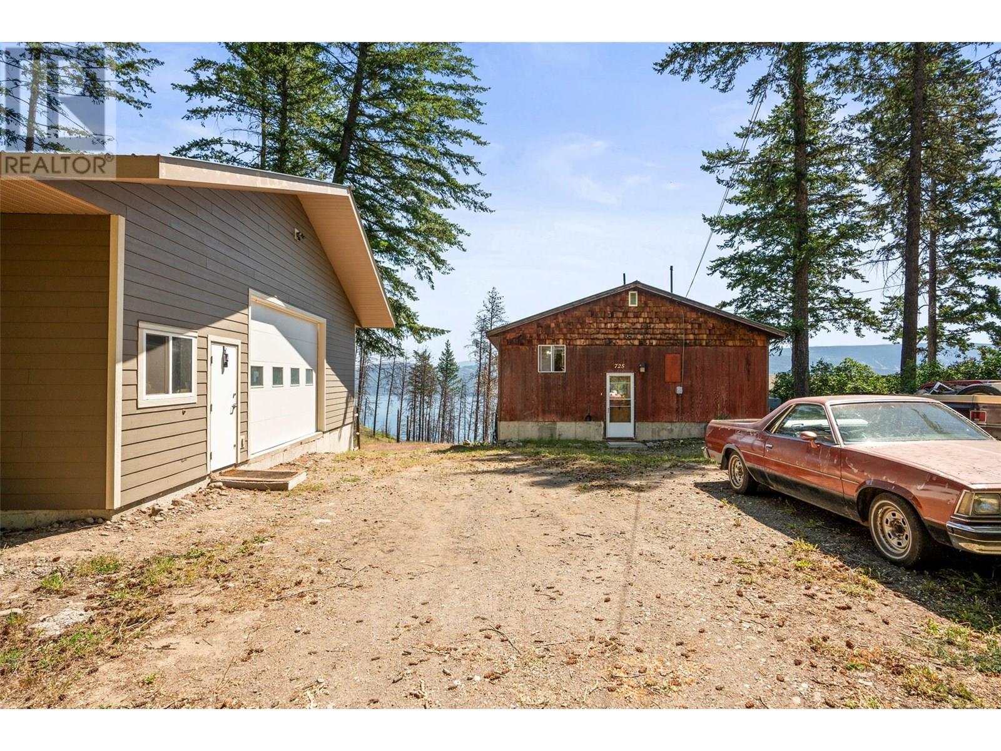3 Bedroom
2 Bathroom
1,884 ft2
Ranch
Fireplace
Baseboard Heaters
$519,000
Escape the noise and fast pace of the city and discover your slice of paradise on this serene and mostly flat 0.53-acre lot with Okanagan Lake views. Nestled in a peaceful rural setting, this solid 3-bedroom, 2-bathroom rancher with a walkout basement is bursting with potential & ready for your vision to transform it into your perfect getaway home. Plus, the massive 40’ x 40’ detached shop, fully heated with in-floor radiant heating, is ideal for hobbyists, mechanics, RV/ boat storage, or year-round projects. Space, versatility, and comfort, all in one. Enjoy nature at your doorstep: you're just minutes from the Killiney Beach boat launch, Crown Land access, and a short scenic drive to Fintry Provincial Park & waterfalls. Whether you're seeking a renovation project, a peaceful escape, or the ultimate shop-life setup, this property offers plenty of potential in a great location. Lake Views, Big Potential, and a Dream Shop – Your Rural Retreat Awaits! (id:60329)
Property Details
|
MLS® Number
|
10352273 |
|
Property Type
|
Single Family |
|
Neigbourhood
|
Okanagan North |
|
Community Features
|
Rural Setting |
|
Parking Space Total
|
12 |
|
View Type
|
Lake View, Mountain View |
Building
|
Bathroom Total
|
2 |
|
Bedrooms Total
|
3 |
|
Appliances
|
Refrigerator, Range - Electric, Washer & Dryer |
|
Architectural Style
|
Ranch |
|
Constructed Date
|
1979 |
|
Construction Style Attachment
|
Detached |
|
Exterior Finish
|
Wood |
|
Fireplace Fuel
|
Pellet |
|
Fireplace Present
|
Yes |
|
Fireplace Type
|
Stove |
|
Flooring Type
|
Carpeted, Linoleum |
|
Half Bath Total
|
1 |
|
Heating Fuel
|
Electric |
|
Heating Type
|
Baseboard Heaters |
|
Roof Material
|
Asphalt Shingle |
|
Roof Style
|
Unknown |
|
Stories Total
|
2 |
|
Size Interior
|
1,884 Ft2 |
|
Type
|
House |
|
Utility Water
|
Municipal Water |
Parking
|
See Remarks
|
|
|
Detached Garage
|
6 |
|
Heated Garage
|
|
Land
|
Acreage
|
No |
|
Fence Type
|
Not Fenced |
|
Sewer
|
Septic Tank |
|
Size Irregular
|
0.53 |
|
Size Total
|
0.53 Ac|under 1 Acre |
|
Size Total Text
|
0.53 Ac|under 1 Acre |
|
Zoning Type
|
Residential |
Rooms
| Level |
Type |
Length |
Width |
Dimensions |
|
Second Level |
Bedroom |
|
|
10'4'' x 12'9'' |
|
Second Level |
Full Bathroom |
|
|
10'4'' x 5'1'' |
|
Second Level |
Primary Bedroom |
|
|
13'8'' x 14'7'' |
|
Second Level |
Living Room |
|
|
13'9'' x 7'5'' |
|
Second Level |
Dining Room |
|
|
13'9'' x 7'5'' |
|
Second Level |
Kitchen |
|
|
13'9'' x 8'1'' |
|
Main Level |
Foyer |
|
|
6'3'' x 6'1'' |
|
Main Level |
Storage |
|
|
9'10'' x 11'3'' |
|
Main Level |
Partial Bathroom |
|
|
6'5'' x 9'0'' |
|
Main Level |
Bedroom |
|
|
13'2'' x 13'9'' |
|
Main Level |
Family Room |
|
|
13'2'' x 23'5'' |
|
Main Level |
Laundry Room |
|
|
13'2'' x 10'10'' |
https://www.realtor.ca/real-estate/28470472/725-udell-road-vernon-okanagan-north
