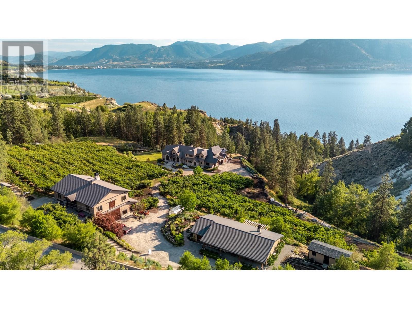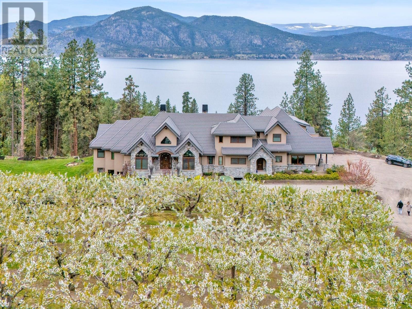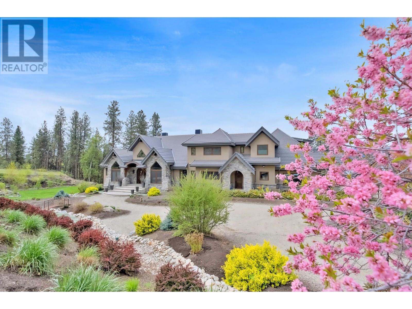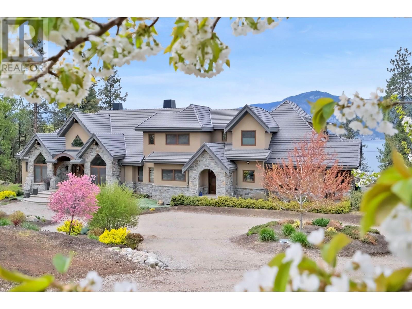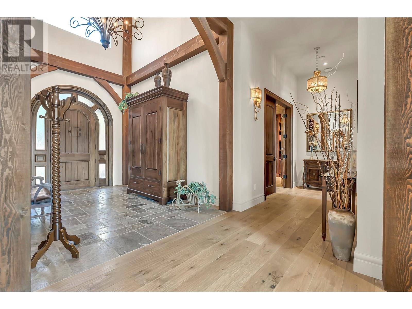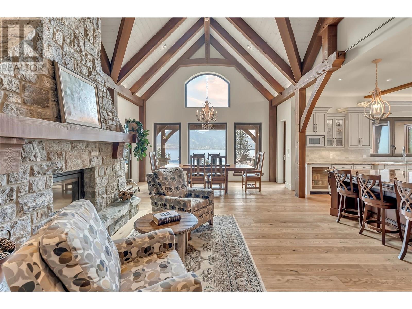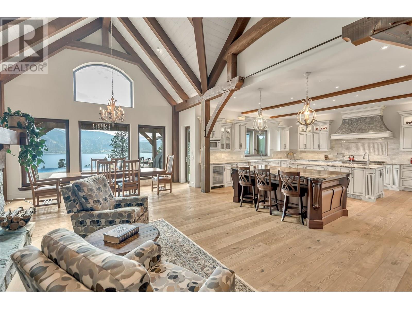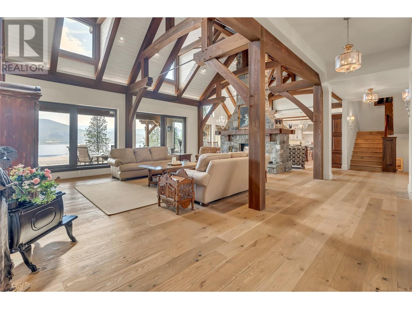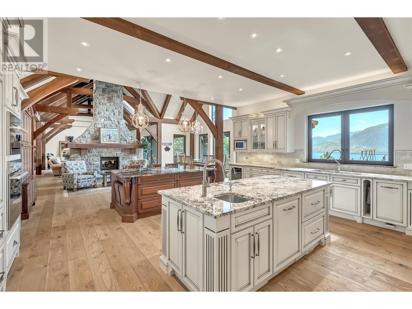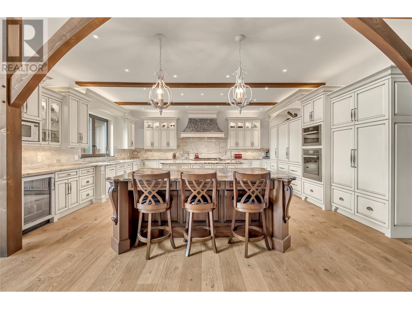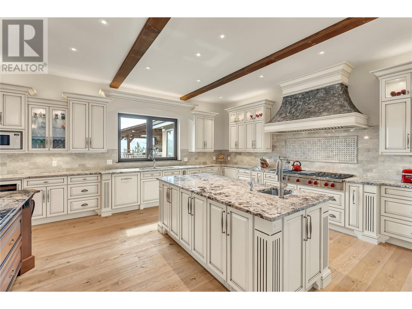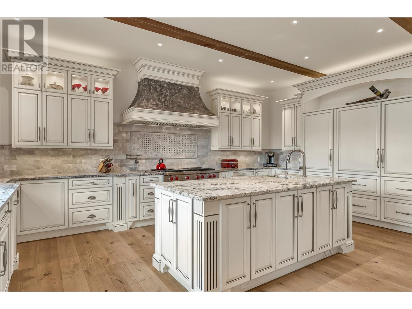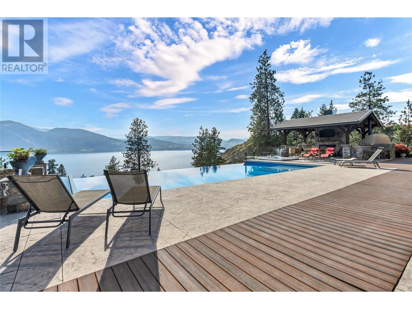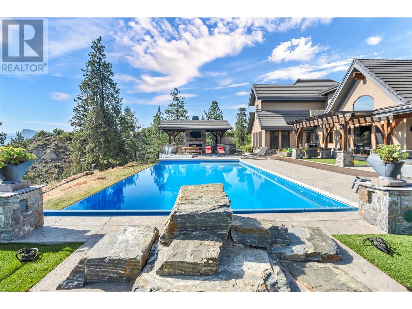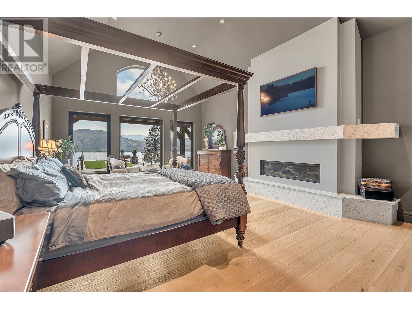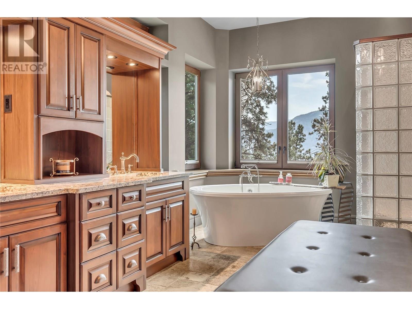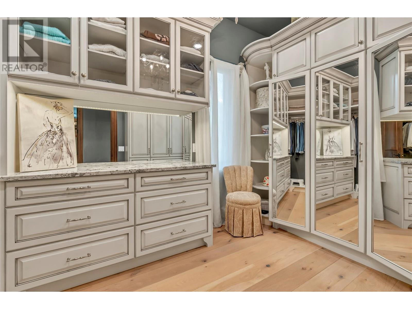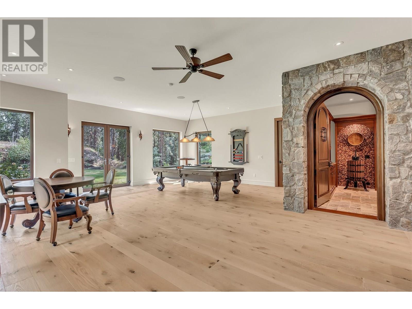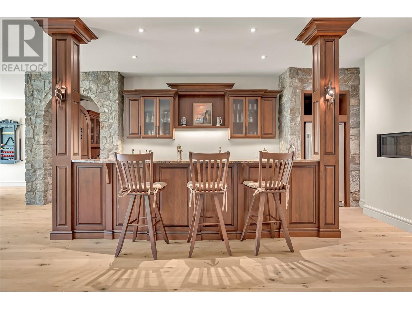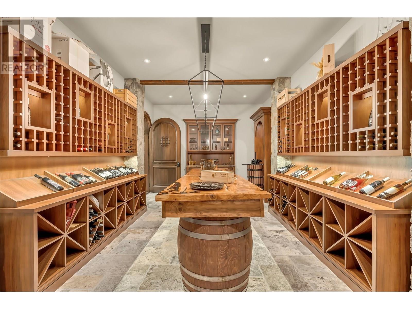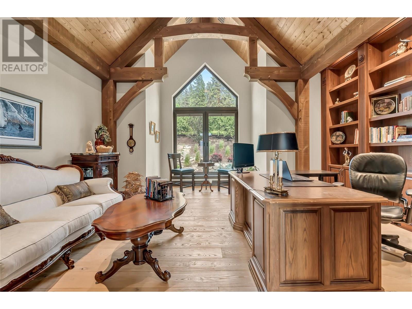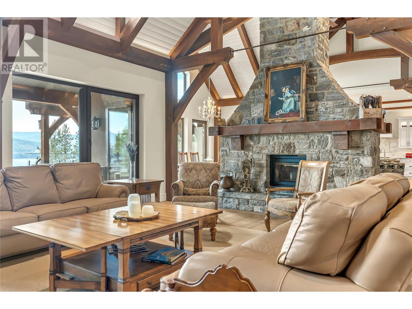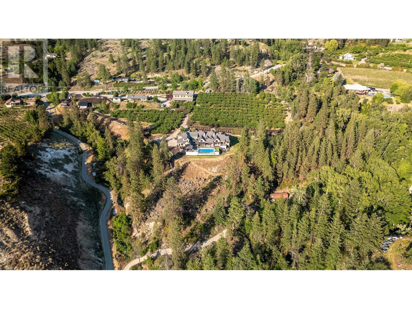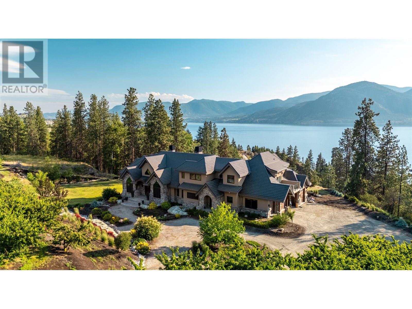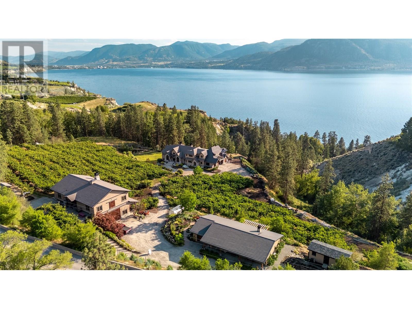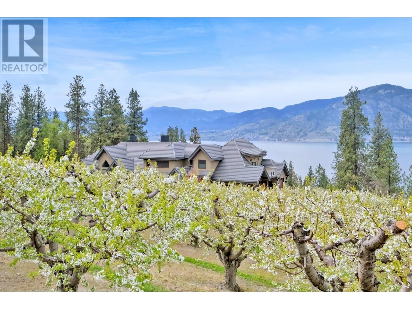5 Bedroom
7 Bathroom
11,463 ft2
Inground Pool
Central Air Conditioning
Forced Air
Acreage
$12,988,000
Imagine waking to breathtaking lake views from your master suite, then stepping onto your infinity pool deck surrounded by 4 acres of income-producing cherry trees. This isn't just a home—it's your private resort. Relax under cathedral ceilings in the great room where a stunning 2-story stone fireplace anchors gatherings, or retreat to your wine cellar for evening tastings. The chef's kitchen becomes your culinary playground with Wolf/Sub-Zero/Miele appliances and dual granite islands perfect for entertaining. Unwind in your spa-like master ensuite with rain shower and soaker tub, or host movie nights in your private theatre. Step outside to your gazebo with outdoor kitchen, pizza oven, and natural waterfall soundtrack. Your guests stay comfortably in the separate 2-bedroom residence while you enjoy ultimate privacy. With geothermal efficiency, solar power, greenhouse gardening, and underground irrigation maintaining your paradise, this Naramata gem offers the perfect blend of luxury living and agricultural income. Stop dreaming—start living your best life here. (id:60329)
Property Details
|
MLS® Number
|
10352202 |
|
Property Type
|
Single Family |
|
Neigbourhood
|
Naramata Rural |
|
Parking Space Total
|
50 |
|
Pool Type
|
Inground Pool |
|
View Type
|
Unknown, Lake View, Mountain View |
Building
|
Bathroom Total
|
7 |
|
Bedrooms Total
|
5 |
|
Constructed Date
|
2015 |
|
Construction Style Attachment
|
Detached |
|
Cooling Type
|
Central Air Conditioning |
|
Half Bath Total
|
2 |
|
Heating Type
|
Forced Air |
|
Stories Total
|
3 |
|
Size Interior
|
11,463 Ft2 |
|
Type
|
House |
|
Utility Water
|
Municipal Water |
Parking
Land
|
Acreage
|
Yes |
|
Sewer
|
Septic Tank |
|
Size Irregular
|
9.02 |
|
Size Total
|
9.02 Ac|5 - 10 Acres |
|
Size Total Text
|
9.02 Ac|5 - 10 Acres |
|
Zoning Type
|
Unknown |
Rooms
| Level |
Type |
Length |
Width |
Dimensions |
|
Second Level |
Other |
|
|
11'5'' x 5'10'' |
|
Second Level |
Other |
|
|
12'9'' x 4' |
|
Second Level |
Utility Room |
|
|
5'9'' x 34'5'' |
|
Second Level |
Storage |
|
|
5'2'' x 4'10'' |
|
Second Level |
Loft |
|
|
16'4'' x 19'11'' |
|
Second Level |
Laundry Room |
|
|
8'8'' x 7'2'' |
|
Second Level |
Other |
|
|
8'6'' x 8' |
|
Second Level |
Bedroom |
|
|
17'9'' x 20'11'' |
|
Second Level |
Bedroom |
|
|
16'3'' x 17'11'' |
|
Second Level |
5pc Bathroom |
|
|
12'9'' x 9'3'' |
|
Second Level |
5pc Bathroom |
|
|
11'5'' x 19'8'' |
|
Basement |
Wine Cellar |
|
|
12'3'' x 23'3'' |
|
Basement |
Other |
|
|
17'1'' x 20'8'' |
|
Basement |
Recreation Room |
|
|
25'4'' x 37'3'' |
|
Basement |
Other |
|
|
3'7'' x 5'1'' |
|
Basement |
Den |
|
|
25'5'' x 18'10'' |
|
Basement |
Bedroom |
|
|
14' x 12'1'' |
|
Basement |
Bedroom |
|
|
19' x 14'1'' |
|
Basement |
Other |
|
|
12'6'' x 17'1'' |
|
Basement |
3pc Bathroom |
|
|
13'10'' x 12'6'' |
|
Main Level |
Other |
|
|
8'3'' x 12'6'' |
|
Main Level |
Other |
|
|
9'10'' x 11'4'' |
|
Main Level |
Sunroom |
|
|
9'6'' x 17' |
|
Main Level |
Storage |
|
|
4'10'' x 5'11'' |
|
Main Level |
Pantry |
|
|
12'11'' x 18'9'' |
|
Main Level |
Primary Bedroom |
|
|
25'3'' x 17'3'' |
|
Main Level |
Office |
|
|
19'1'' x 17'4'' |
|
Main Level |
Mud Room |
|
|
5'8'' x 8'3'' |
|
Main Level |
Living Room |
|
|
25'11'' x 26'1'' |
|
Main Level |
Laundry Room |
|
|
8'5'' x 15' |
|
Main Level |
Kitchen |
|
|
21'1'' x 21'1'' |
|
Main Level |
Gym |
|
|
10'10'' x 11'2'' |
|
Main Level |
Foyer |
|
|
13'8'' x 10'1'' |
|
Main Level |
Family Room |
|
|
14'8'' x 16'9'' |
|
Main Level |
Dining Room |
|
|
11'6'' x 17'10'' |
|
Main Level |
Den |
|
|
19'1'' x 15'2'' |
|
Main Level |
6pc Ensuite Bath |
|
|
25'9'' x 18'10'' |
|
Main Level |
3pc Bathroom |
|
|
7'10'' x 10' |
|
Main Level |
2pc Bathroom |
|
|
9'2'' x 7'3'' |
|
Main Level |
1pc Bathroom |
|
|
5'3'' x 9'4'' |
https://www.realtor.ca/real-estate/28467354/2119-naramata-road-naramata-naramata-rural
