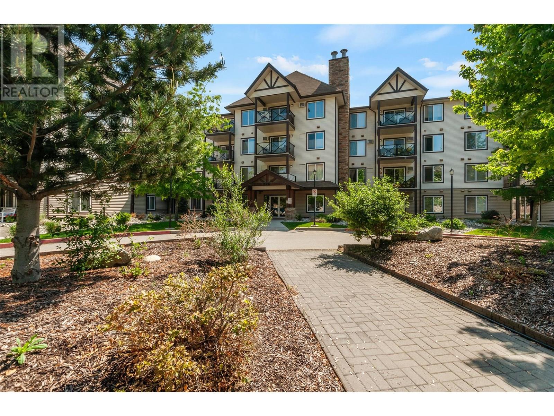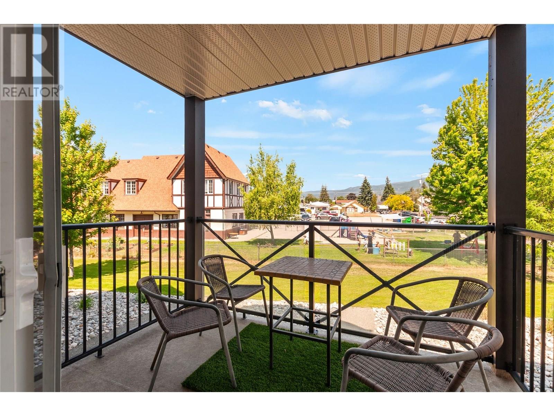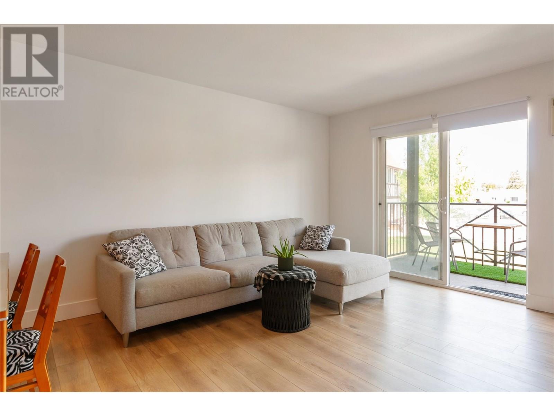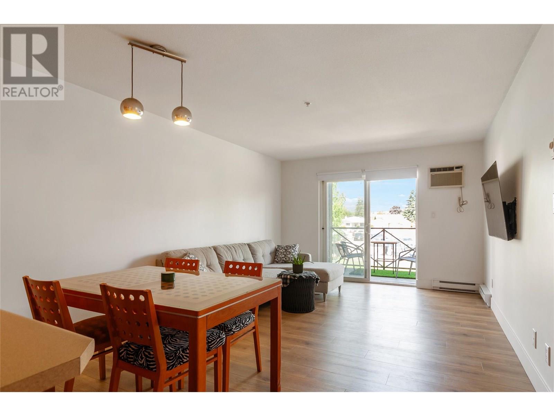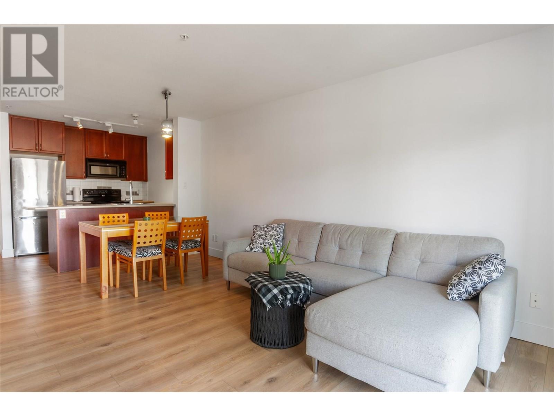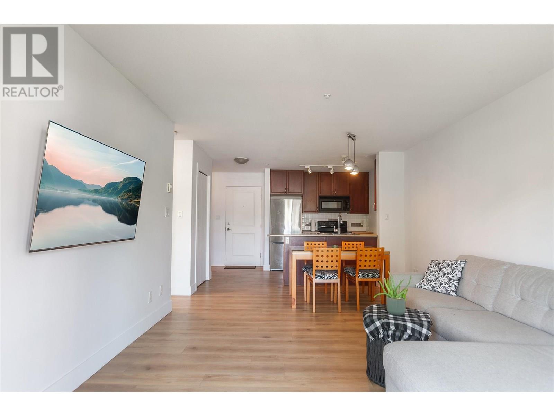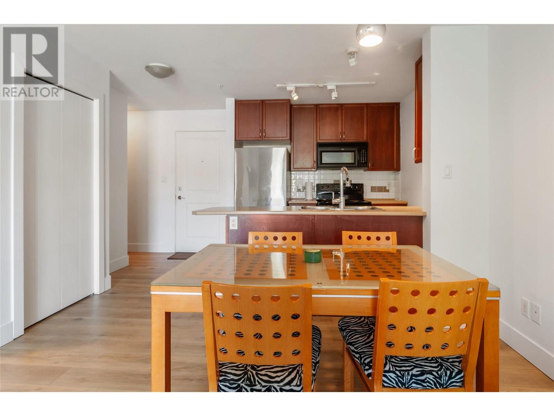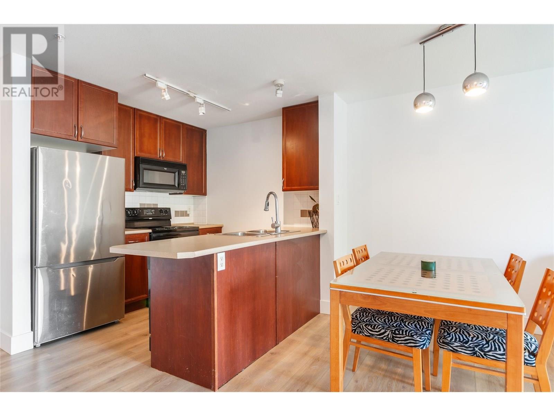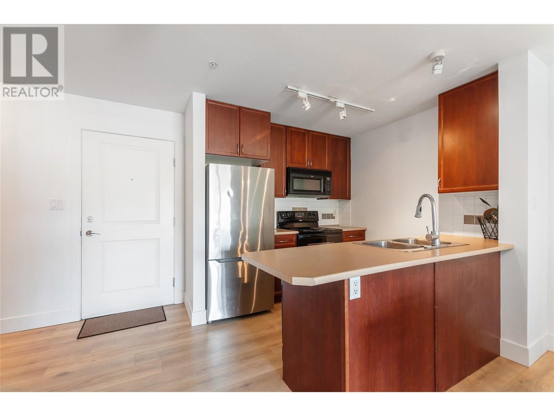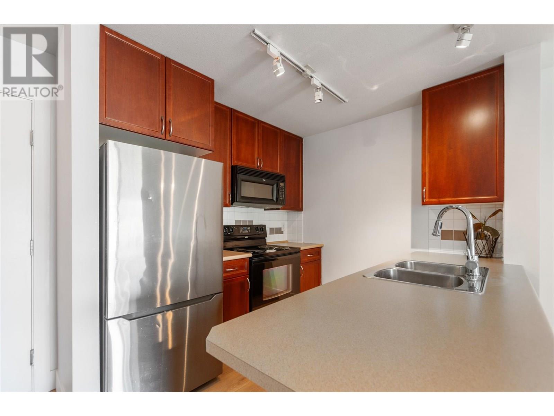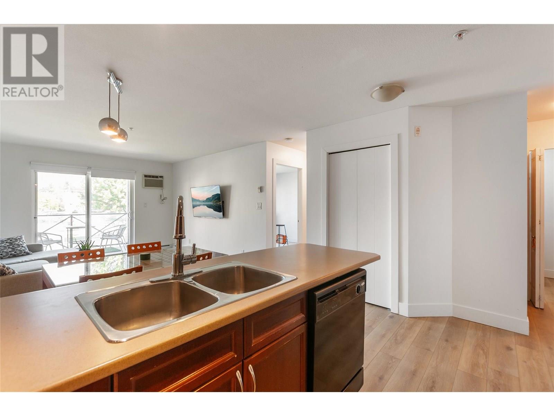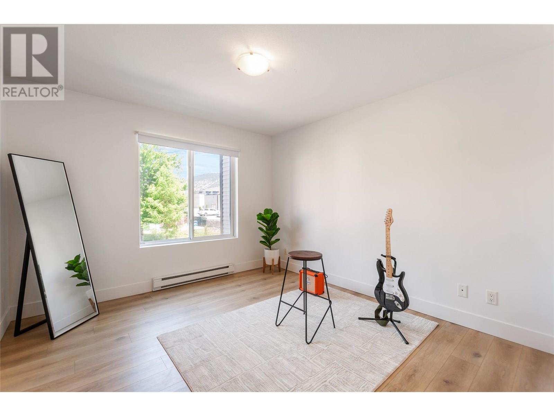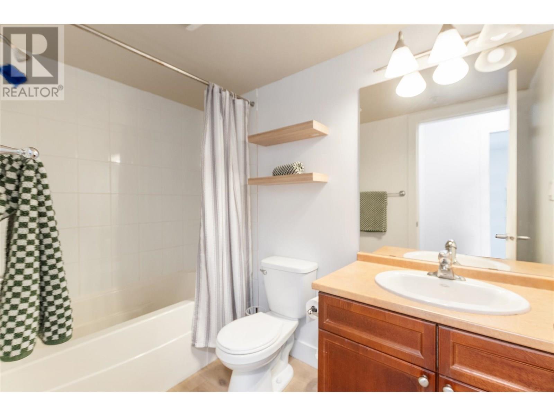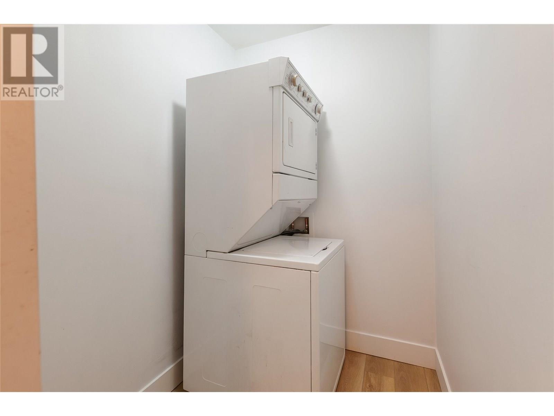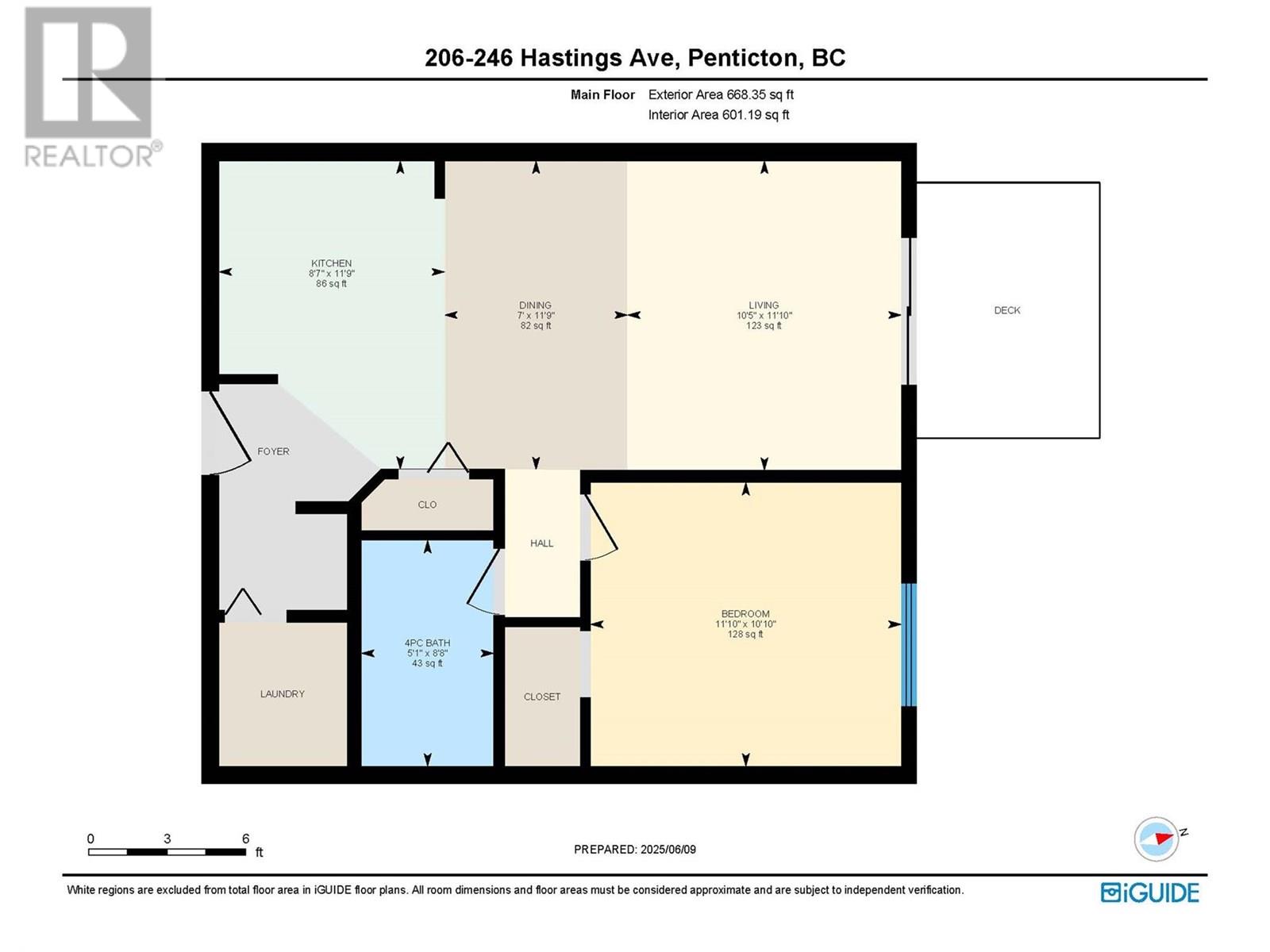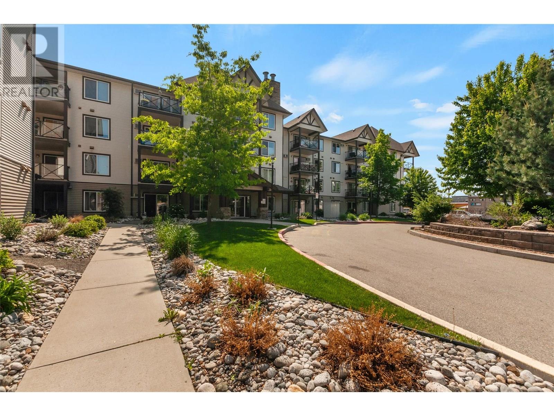246 Hastings Avenue Unit# 206 Penticton, British Columbia V2A 2V6
$279,900Maintenance, Reserve Fund Contributions, Insurance, Ground Maintenance, Property Management, Other, See Remarks, Sewer, Waste Removal
$259.17 Monthly
Maintenance, Reserve Fund Contributions, Insurance, Ground Maintenance, Property Management, Other, See Remarks, Sewer, Waste Removal
$259.17 MonthlyCLICK TO VIEW VIDEO: First time buyers and investors alert! Spacious and bright 1 bed 1 bath condo that is unoccupied and ready for quick possession. This well maintained unit features an in-suite laundry, a private patio, and assigned parking. The open, spacious layout is very comfortable, great for relaxing and entertaining. Located only a short walk from Okanagan College, public transit and shopping convenience. Plus, with long term rentals allowed and a pet friendly policy, you're ready to get the most out of our incredible summers, or out of your investment portfolio. Finding a property that aligns with your lifestyle and budget is critical. This unit offers an entry into Penticton’s real estate market without compromising on comfort and convenience. Reach out for more information. Marketed by neuhouzz Real Estate, brokered by eXp Realty. (id:60329)
Property Details
| MLS® Number | 10351611 |
| Property Type | Single Family |
| Neigbourhood | Main North |
| Community Name | The Ellis Building |
| Amenities Near By | Golf Nearby, Public Transit, Airport, Park, Recreation, Schools, Shopping |
| Community Features | Pets Allowed, Rentals Allowed |
| Parking Space Total | 1 |
Building
| Bathroom Total | 1 |
| Bedrooms Total | 1 |
| Appliances | Range, Refrigerator, Dishwasher, Dryer, Washer |
| Architectural Style | Other |
| Constructed Date | 2006 |
| Cooling Type | Wall Unit |
| Exterior Finish | Vinyl Siding |
| Heating Fuel | Electric |
| Heating Type | Baseboard Heaters |
| Roof Material | Asphalt Shingle |
| Roof Style | Unknown |
| Stories Total | 1 |
| Size Interior | 668 Ft2 |
| Type | Apartment |
| Utility Water | Municipal Water |
Parking
| Stall |
Land
| Acreage | No |
| Land Amenities | Golf Nearby, Public Transit, Airport, Park, Recreation, Schools, Shopping |
| Sewer | Municipal Sewage System |
| Size Total Text | Under 1 Acre |
| Zoning Type | Unknown |
Rooms
| Level | Type | Length | Width | Dimensions |
|---|---|---|---|---|
| Main Level | Living Room | 10'5'' x 11'10'' | ||
| Main Level | Laundry Room | 5'7'' x 5'0'' | ||
| Main Level | Kitchen | 8'7'' x 11'9'' | ||
| Main Level | Foyer | 8'0'' x 4'0'' | ||
| Main Level | Dining Room | 7'0'' x 11'9'' | ||
| Main Level | Primary Bedroom | 11'10'' x 10'10'' | ||
| Main Level | 4pc Bathroom | 8'8'' x 5'1'' |
https://www.realtor.ca/real-estate/28465917/246-hastings-avenue-unit-206-penticton-main-north
Contact Us
Contact us for more information
