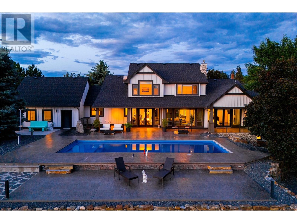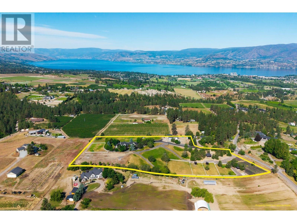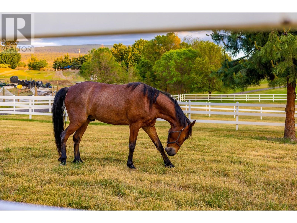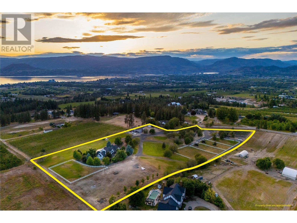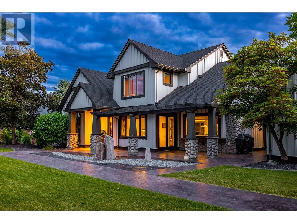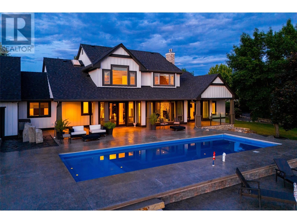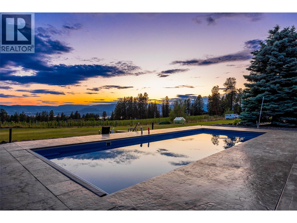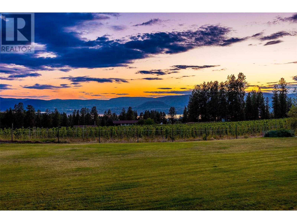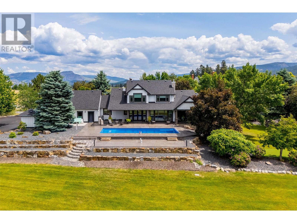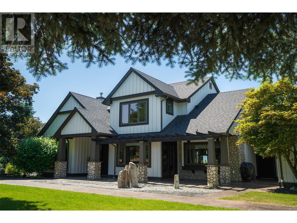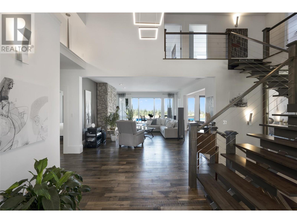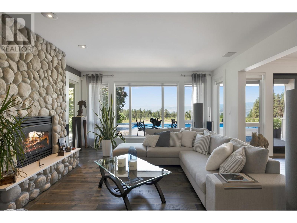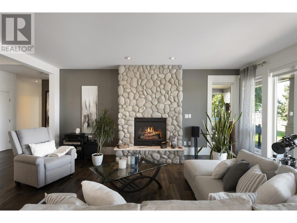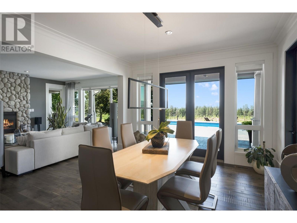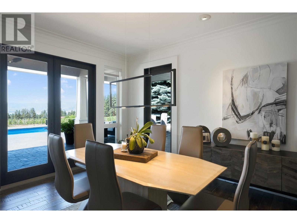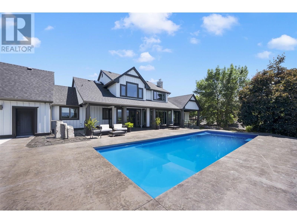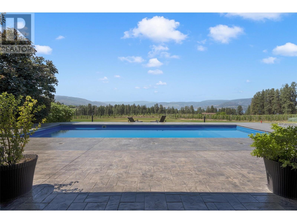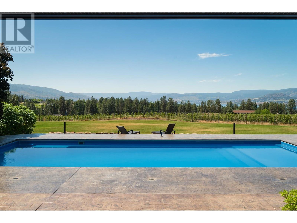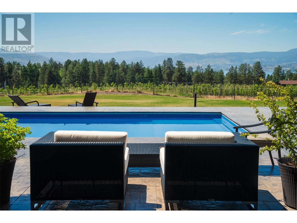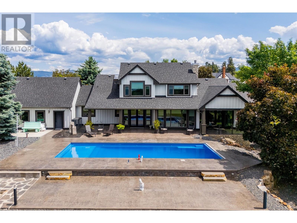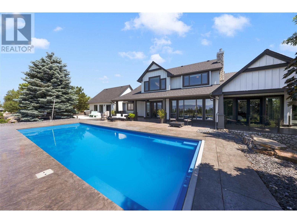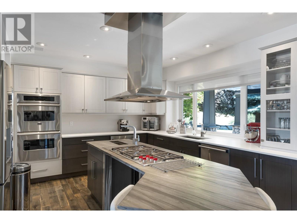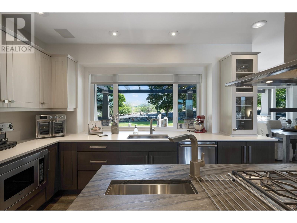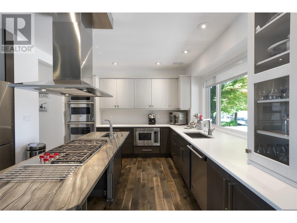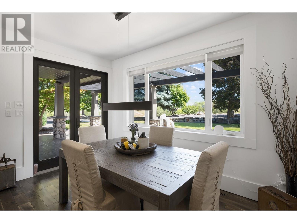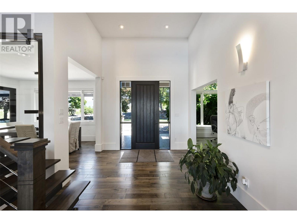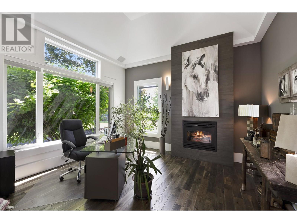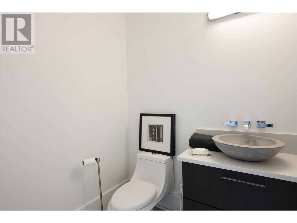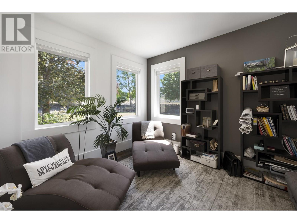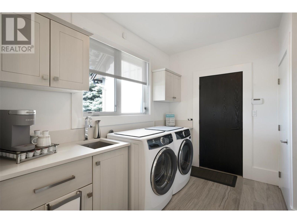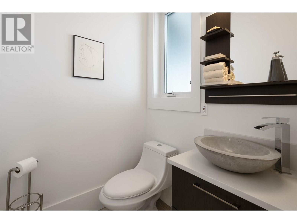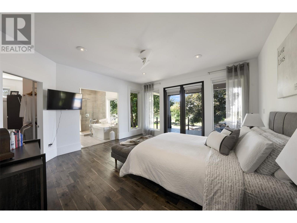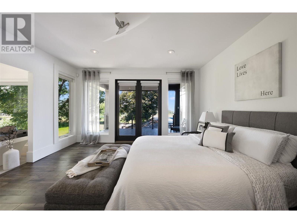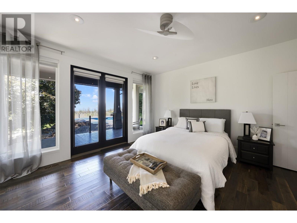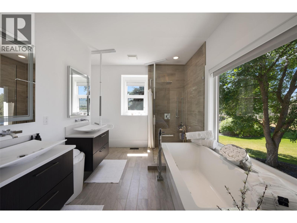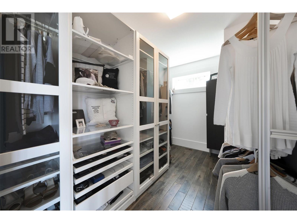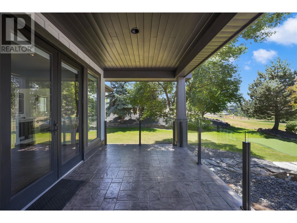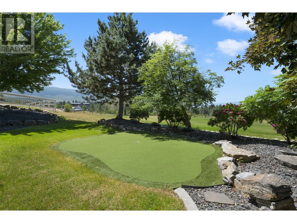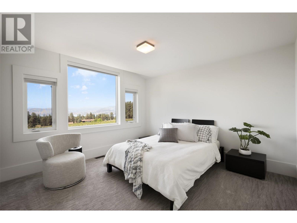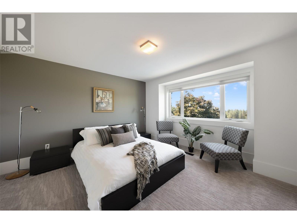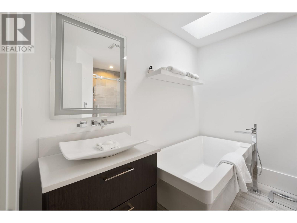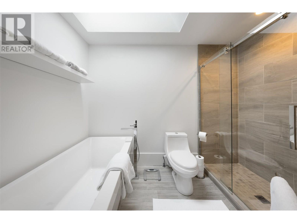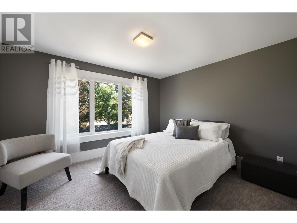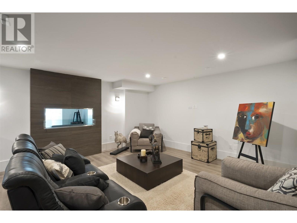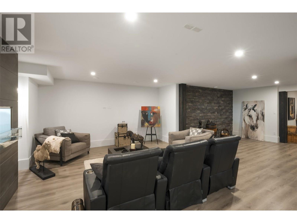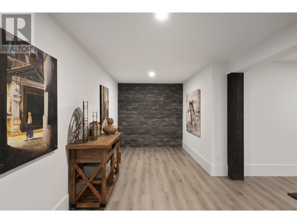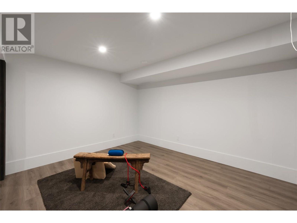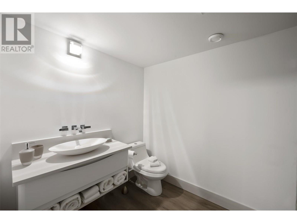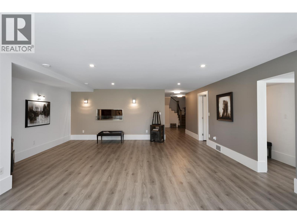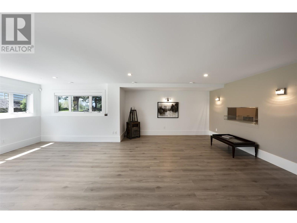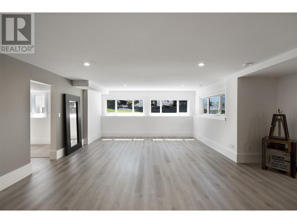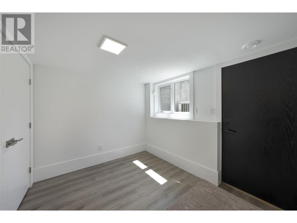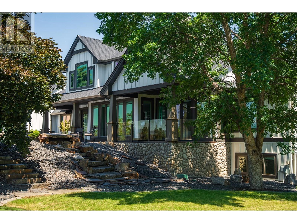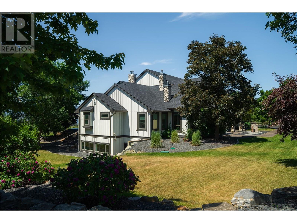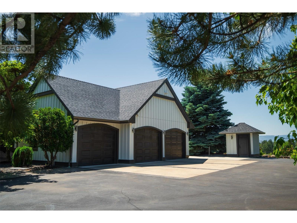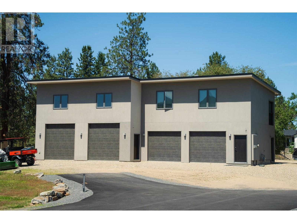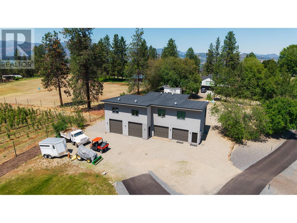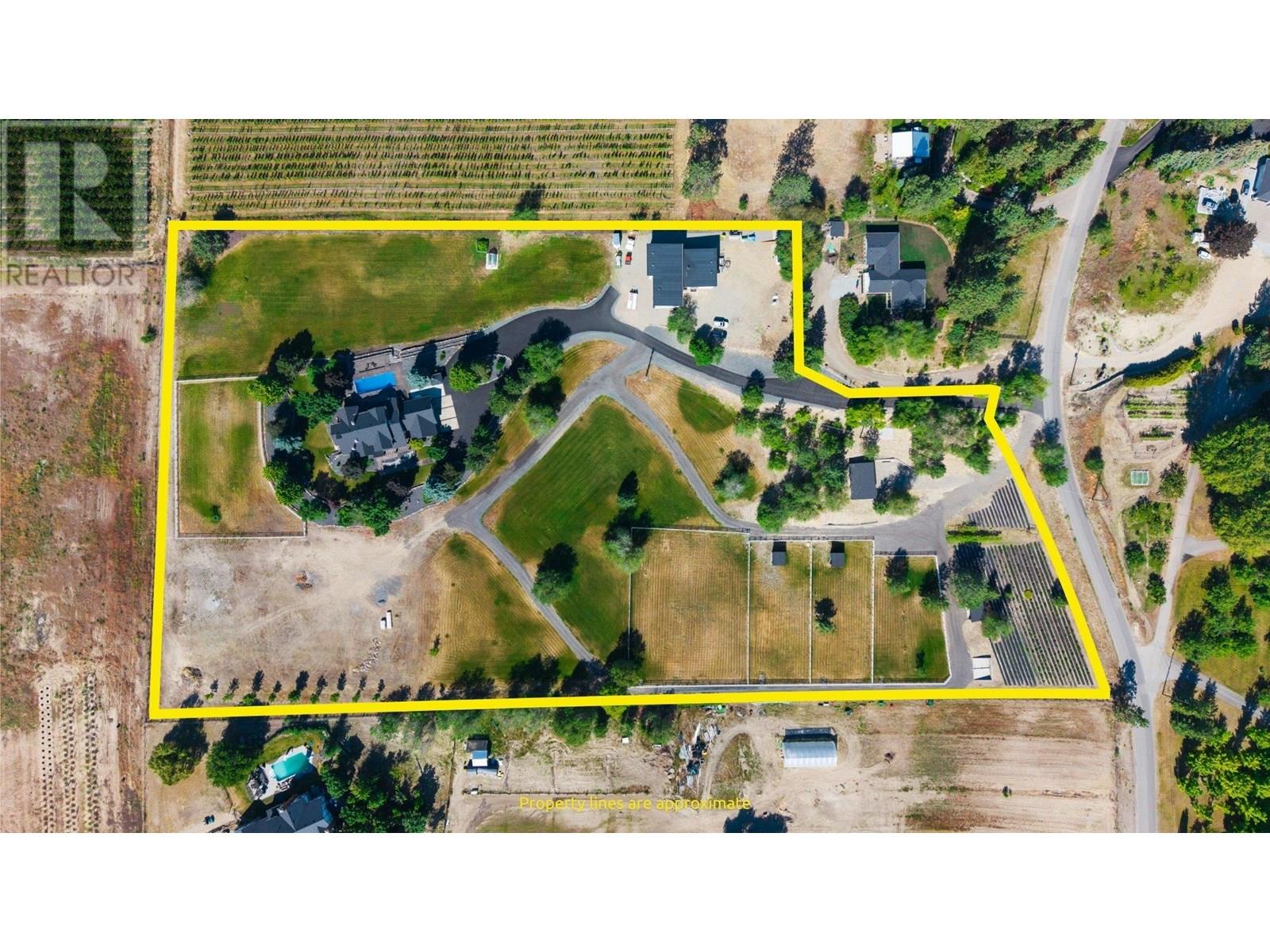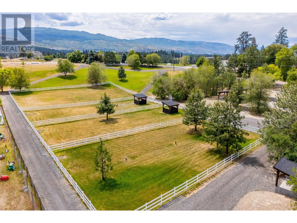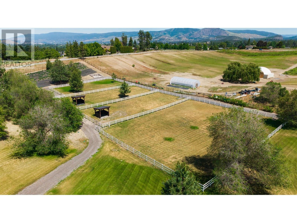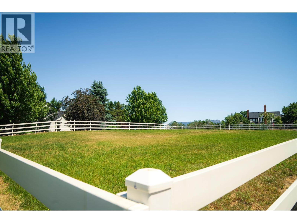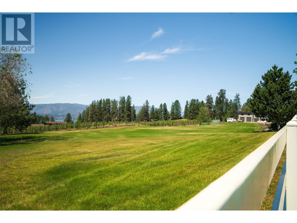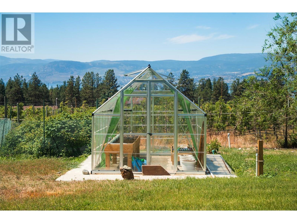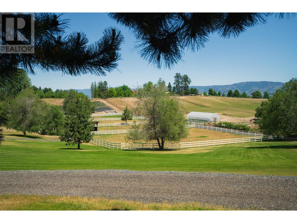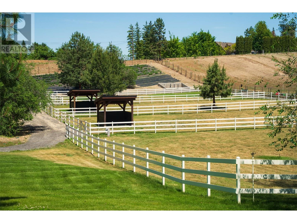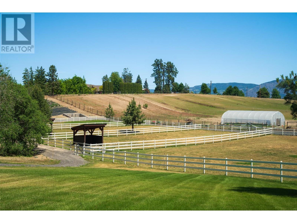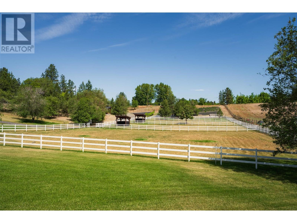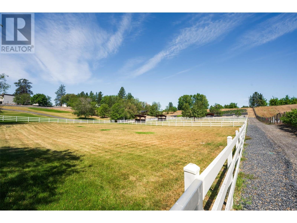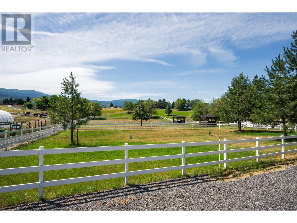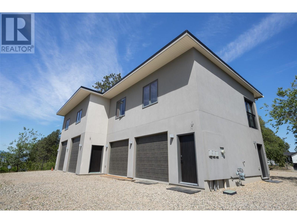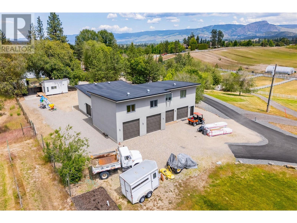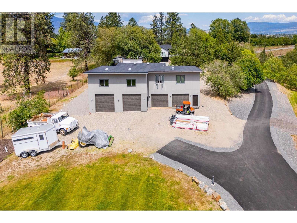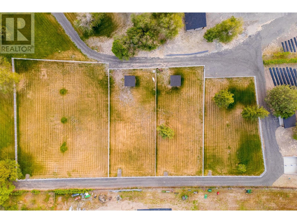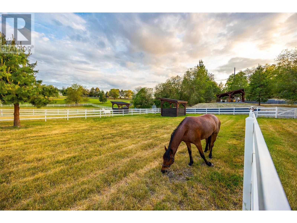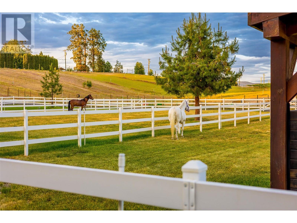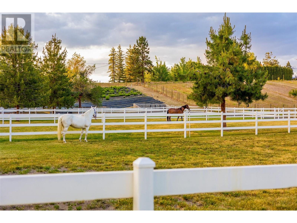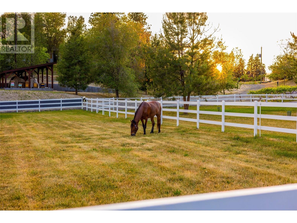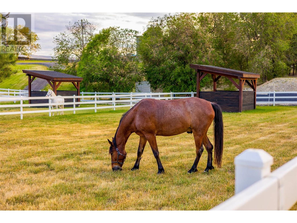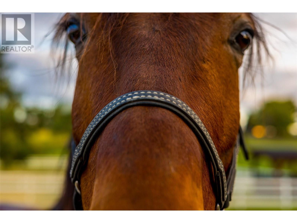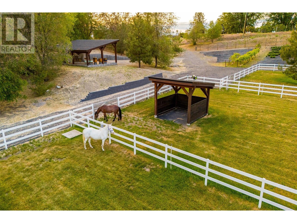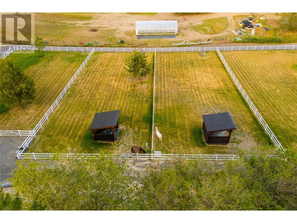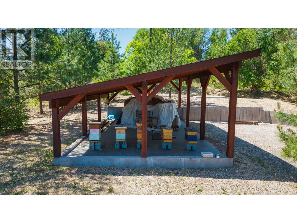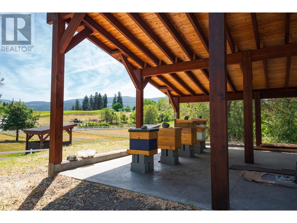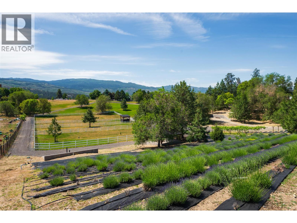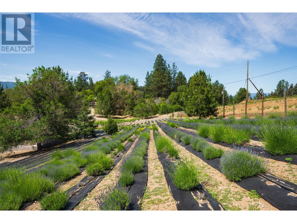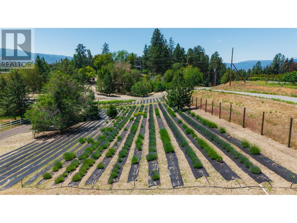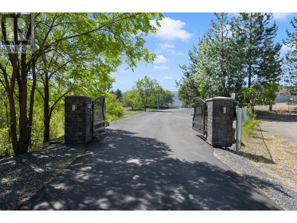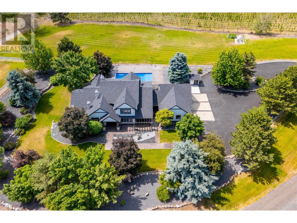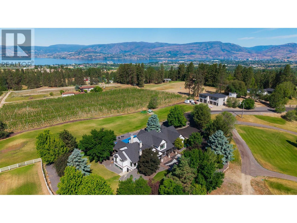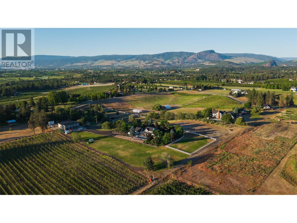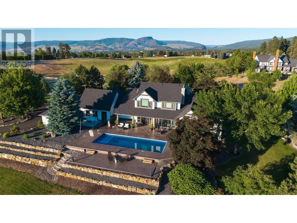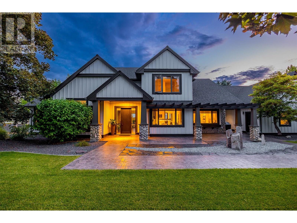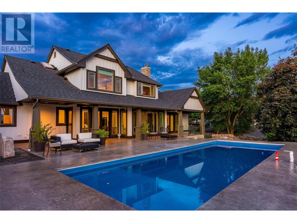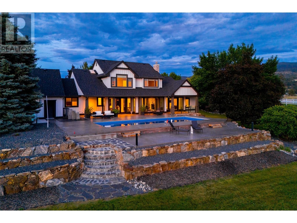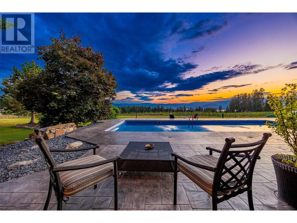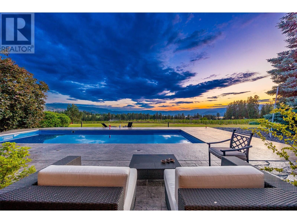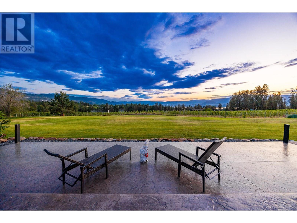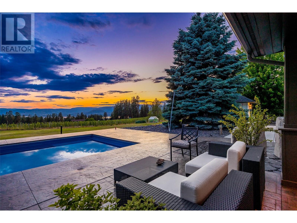4 Bedroom
5 Bathroom
5,538 ft2
Fireplace
Inground Pool, Outdoor Pool
Central Air Conditioning
Forced Air, See Remarks
Acreage
Landscaped, Level, Underground Sprinkler
$4,850,000
Luxury defined by land, lifestyle & freedom — 9.56 acres in South East Kelowna! A property built for living fully immersed in nature where you can grow your own food, harvest lavender, grapes & honey! A place where family gathers, horses roam & evenings end poolside as the sun sets — all from your private 5,400+ sqft estate overlooking orchards, farmland & the valley below. Extensively updated, the home offers the perfect family floor plan with 4 bedrooms, 5 bathrooms, a home office & full basement spread across 3 levels. Entertain from the kitchen with high-end SS appliances, enjoy tons of natural light & retreat to the main-floor primary bedroom with direct access to the backyard oasis. The outdoor living space features a saltwater pool, water fountains, putting green, stamped concrete patio, built-in speakers & stunning west-facing views. In addition to the triple garage, the property includes a detached 4-car shop with oversized doors attached to a spacious drive-thru barn with horse bays, wash station & radiant in-floor heating throughout. Enjoy a greenhouse, shelter for hay storage, 5 horse paddocks, premium fencing, honey apiary, lavender rows, extensive landscaping, security gate, domestic & irrigation water + endless potential for your agricultural or equestrian vision! All this within 10-15mins of Okanagan Lake, award winning golf courses, wineries & ammenities. A private sanctuary close to the city— offering space, privacy & the lifestyle to build your legacy! (id:60329)
Property Details
|
MLS® Number
|
10351613 |
|
Property Type
|
Single Family |
|
Neigbourhood
|
South East Kelowna |
|
Amenities Near By
|
Golf Nearby, Park, Recreation |
|
Community Features
|
Family Oriented, Rural Setting |
|
Features
|
Level Lot, Private Setting, Central Island |
|
Parking Space Total
|
7 |
|
Pool Type
|
Inground Pool, Outdoor Pool |
|
Storage Type
|
Storage Shed, Feed Storage |
|
View Type
|
City View, Lake View, Mountain View, Valley View, View (panoramic) |
Building
|
Bathroom Total
|
5 |
|
Bedrooms Total
|
4 |
|
Appliances
|
Refrigerator, Dishwasher, Dryer, Microwave, Washer, Oven - Built-in |
|
Basement Type
|
Full |
|
Constructed Date
|
1997 |
|
Construction Style Attachment
|
Detached |
|
Cooling Type
|
Central Air Conditioning |
|
Exterior Finish
|
Stone, Other |
|
Fire Protection
|
Security System |
|
Fireplace Fuel
|
Gas |
|
Fireplace Present
|
Yes |
|
Fireplace Type
|
Unknown |
|
Flooring Type
|
Carpeted, Hardwood, Laminate, Tile |
|
Half Bath Total
|
2 |
|
Heating Type
|
Forced Air, See Remarks |
|
Roof Material
|
Asphalt Shingle |
|
Roof Style
|
Unknown |
|
Stories Total
|
2 |
|
Size Interior
|
5,538 Ft2 |
|
Type
|
House |
|
Utility Water
|
Municipal Water |
Parking
|
See Remarks
|
|
|
Attached Garage
|
7 |
Land
|
Access Type
|
Easy Access |
|
Acreage
|
Yes |
|
Land Amenities
|
Golf Nearby, Park, Recreation |
|
Landscape Features
|
Landscaped, Level, Underground Sprinkler |
|
Sewer
|
Septic Tank |
|
Size Irregular
|
9.56 |
|
Size Total
|
9.56 Ac|5 - 10 Acres |
|
Size Total Text
|
9.56 Ac|5 - 10 Acres |
|
Zoning Type
|
Agricultural |
Rooms
| Level |
Type |
Length |
Width |
Dimensions |
|
Second Level |
4pc Bathroom |
|
|
8'10'' x 9'11'' |
|
Second Level |
Bedroom |
|
|
13'4'' x 13'10'' |
|
Second Level |
Bedroom |
|
|
12'9'' x 12'7'' |
|
Second Level |
Bedroom |
|
|
13'0'' x 11'0'' |
|
Basement |
Other |
|
|
10'3'' x 12'4'' |
|
Basement |
Other |
|
|
9'3'' x 18'3'' |
|
Basement |
Other |
|
|
10'6'' x 11'2'' |
|
Basement |
Family Room |
|
|
16'4'' x 18'0'' |
|
Basement |
Recreation Room |
|
|
19'11'' x 25'7'' |
|
Basement |
3pc Bathroom |
|
|
6'2'' x 10'0'' |
|
Basement |
Den |
|
|
10'0'' x 9'0'' |
|
Main Level |
2pc Bathroom |
|
|
4'11'' x 5'1'' |
|
Main Level |
Office |
|
|
13'11'' x 3' |
|
Main Level |
2pc Bathroom |
|
|
5'1'' x 5'9'' |
|
Main Level |
Den |
|
|
10'8'' x 11'9'' |
|
Main Level |
5pc Ensuite Bath |
|
|
10'3'' x 8'5'' |
|
Main Level |
Primary Bedroom |
|
|
14'11'' x 15' |
|
Main Level |
Laundry Room |
|
|
10'2'' x 13'10'' |
|
Main Level |
Kitchen |
|
|
19'1'' x 12'0'' |
|
Main Level |
Dining Room |
|
|
14'11'' x 12'4'' |
|
Main Level |
Living Room |
|
|
18'10'' x 15'11'' |
|
Main Level |
Foyer |
|
|
10'10'' x 10'0'' |
https://www.realtor.ca/real-estate/28462015/2375-grantham-road-kelowna-south-east-kelowna
