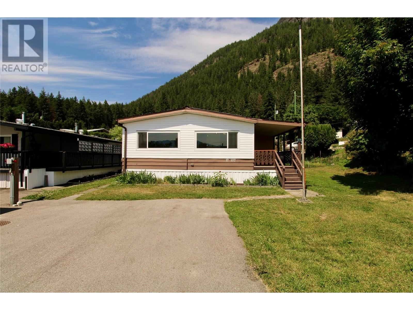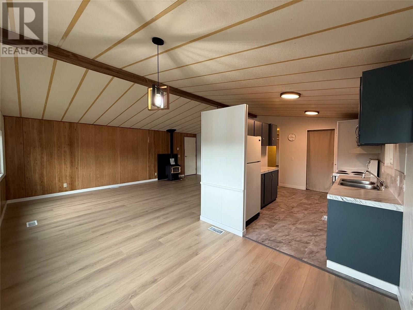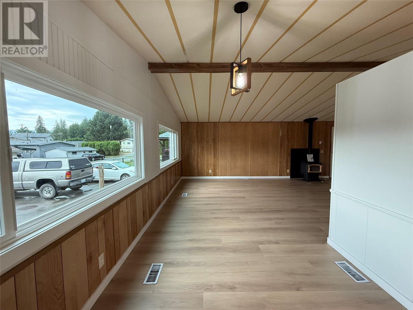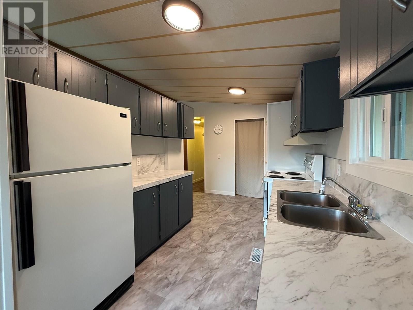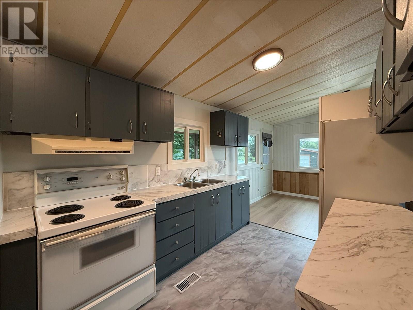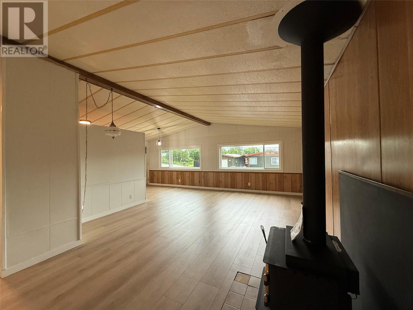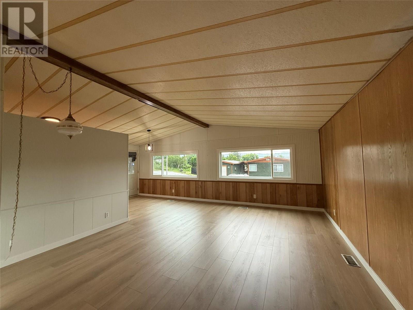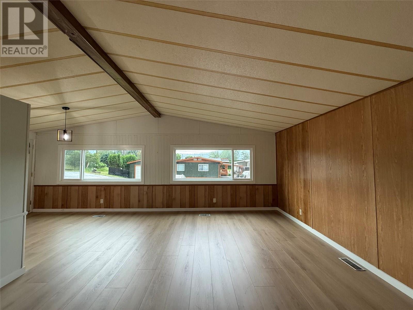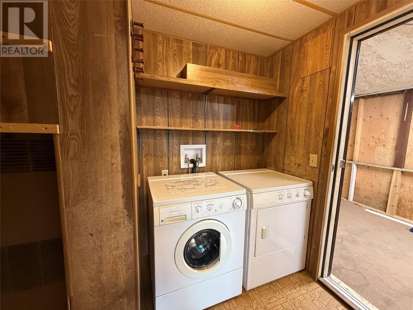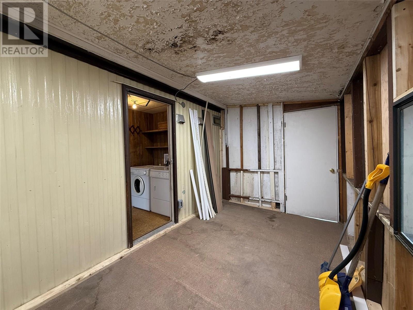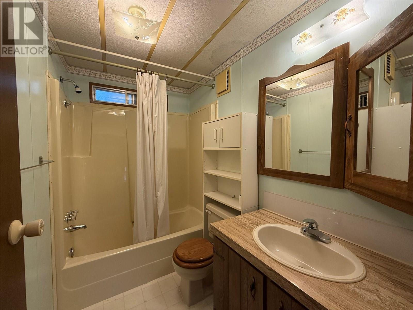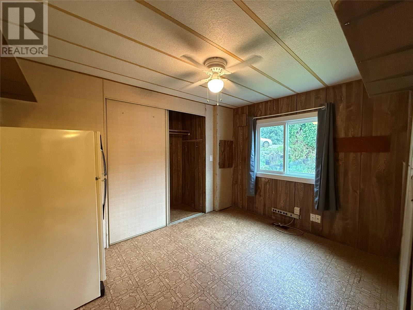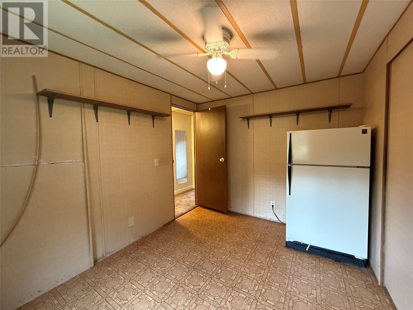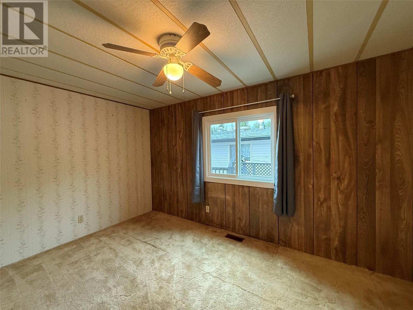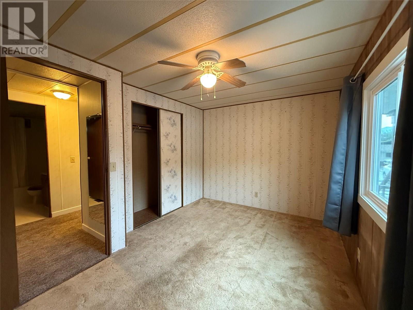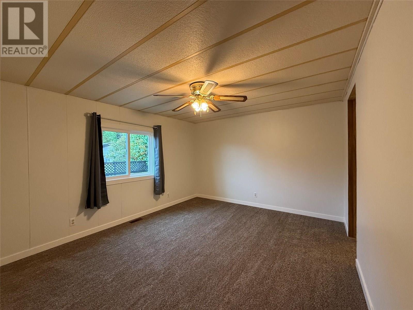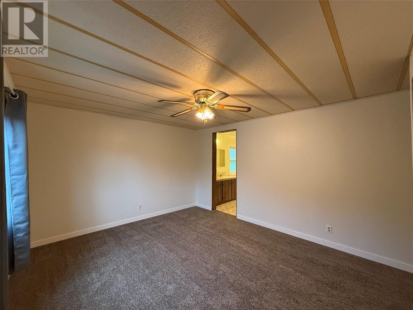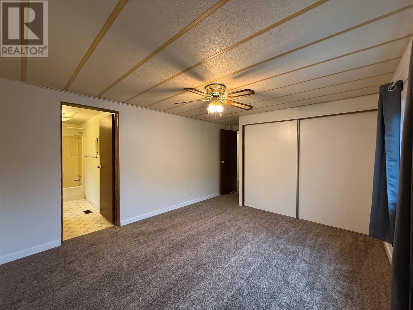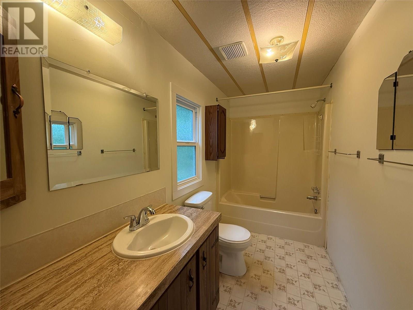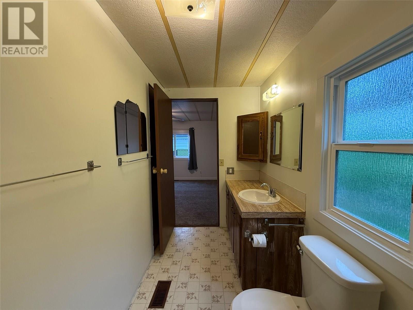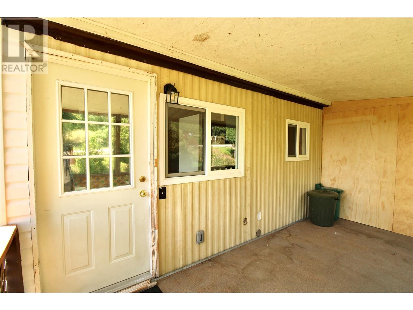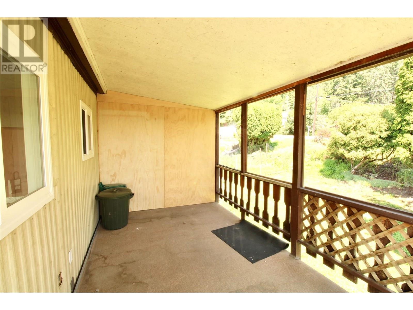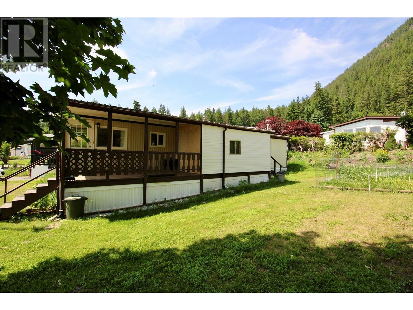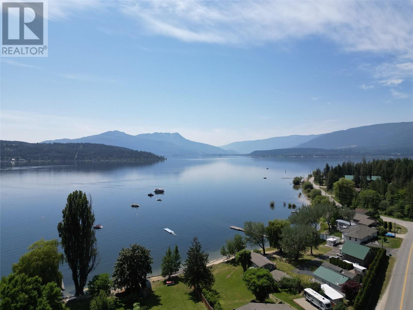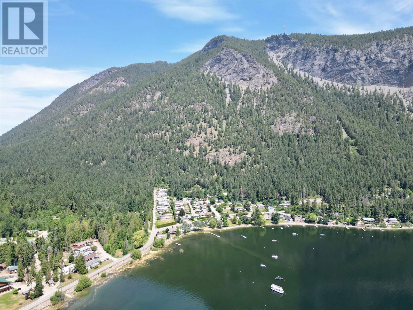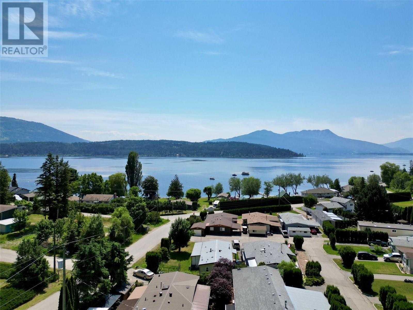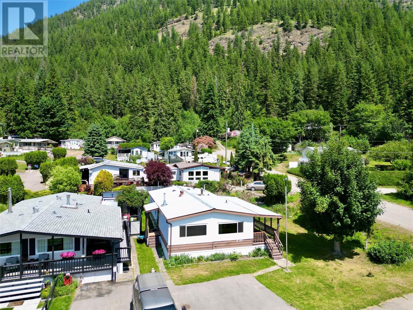537 Begbie Road Unit# 17 Tappen, British Columbia V0E 2X1
$225,000Maintenance, Pad Rental
$549 Monthly
Maintenance, Pad Rental
$549 MonthlyWelcome to this charming 3-bedroom, 2-bathroom home in the peaceful 55+ community of Bastion Mountain Mobile Home Park, nestled in the beautiful Sunnybrae area. This well-maintained home is perfect for those looking to enjoy a quiet lifestyle with easy access to nature and community. Step inside to find fresh updates throughout, including new laminate and carpet flooring in the kitchen, living room, hallways, and primary bedroom. The kitchen has been tastefully refreshed with new paint and hardware on the cabinets, laminate countertops, and upgraded PEX plumbing for added peace of mind. A cozy gas fireplace in the living room adds warmth and charm, creating a comfortable space to relax year-round. Outside, green thumbs will appreciate the fenced garden area complete with raspberries, strawberries, and rhubarb. With two dedicated parking spaces, this home is as practical as it is inviting. Located just a short drive from Salmon Arm and with quick access to the Trans-Canada Highway, this Sunnybrae location combines relaxed rural living with convenient connections. Whether you're tending to your garden, enjoying local lake views, or settling into the slower pace of retirement, this home offers a comfortable and connected place to call your own. (id:60329)
Property Details
| MLS® Number | 10351950 |
| Property Type | Single Family |
| Neigbourhood | Tappen / Sunnybrae |
| Community Features | Seniors Oriented |
| Parking Space Total | 2 |
Building
| Bathroom Total | 2 |
| Bedrooms Total | 3 |
| Constructed Date | 1983 |
| Flooring Type | Mixed Flooring |
| Heating Type | Forced Air |
| Roof Material | Metal |
| Roof Style | Unknown |
| Stories Total | 1 |
| Size Interior | 1,248 Ft2 |
| Type | Manufactured Home |
| Utility Water | Community Water System |
Land
| Acreage | No |
| Sewer | Municipal Sewage System |
| Size Total Text | Under 1 Acre |
| Zoning Type | Unknown |
Rooms
| Level | Type | Length | Width | Dimensions |
|---|---|---|---|---|
| Main Level | 4pc Ensuite Bath | 11' x 5' | ||
| Main Level | Primary Bedroom | 13' x 11'6'' | ||
| Main Level | Bedroom | 13' x 9' | ||
| Main Level | Bedroom | 11'3'' x 8'9'' | ||
| Main Level | 4pc Bathroom | 4'11'' x 7'10'' | ||
| Main Level | Workshop | 15'5'' x 8'3'' | ||
| Main Level | Laundry Room | 5'10'' x 7'11'' | ||
| Main Level | Kitchen | 13'5'' x 8'3'' | ||
| Main Level | Living Room | 22'8'' x 16'4'' | ||
| Main Level | Foyer | 8'10'' x 8'4'' |
https://www.realtor.ca/real-estate/28462075/537-begbie-road-unit-17-tappen-tappen-sunnybrae
Contact Us
Contact us for more information

