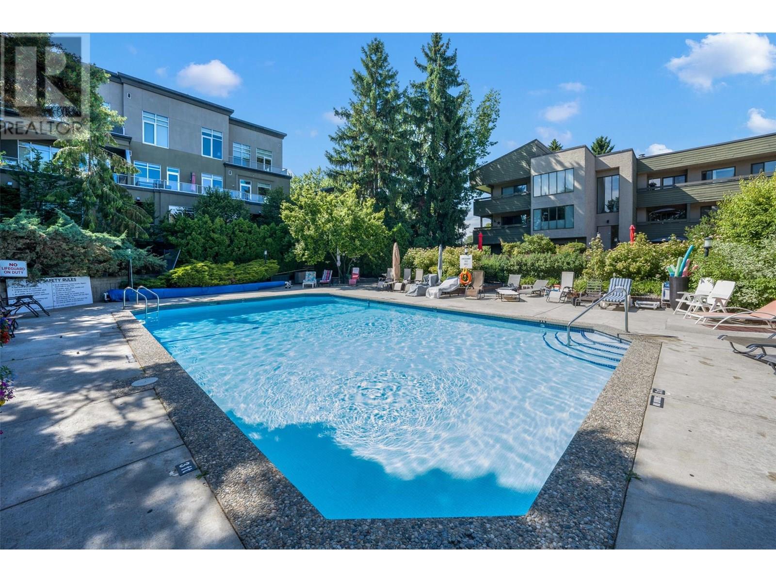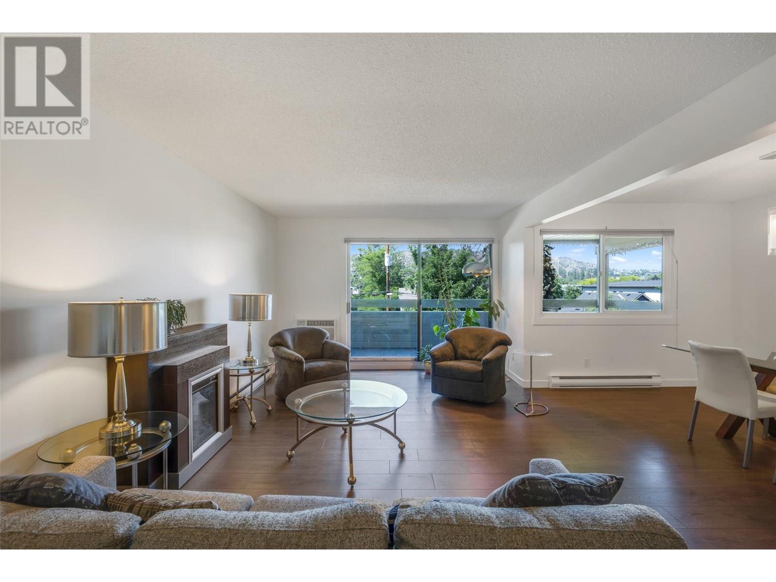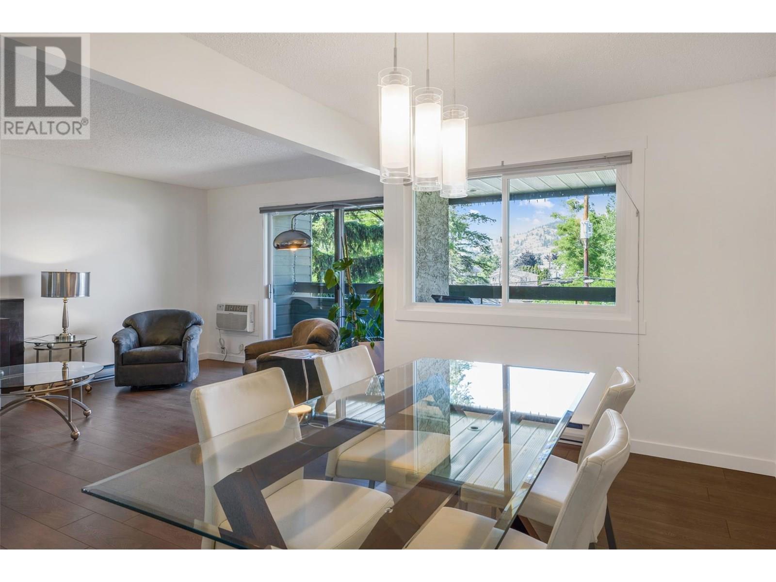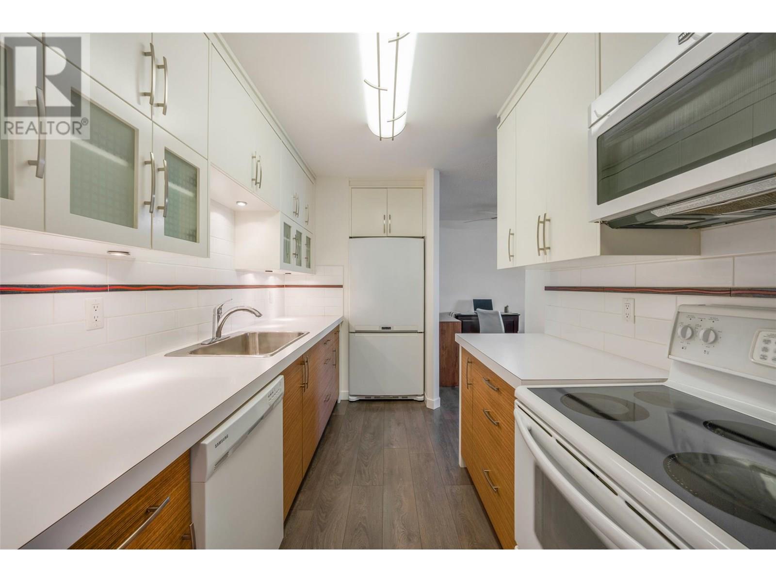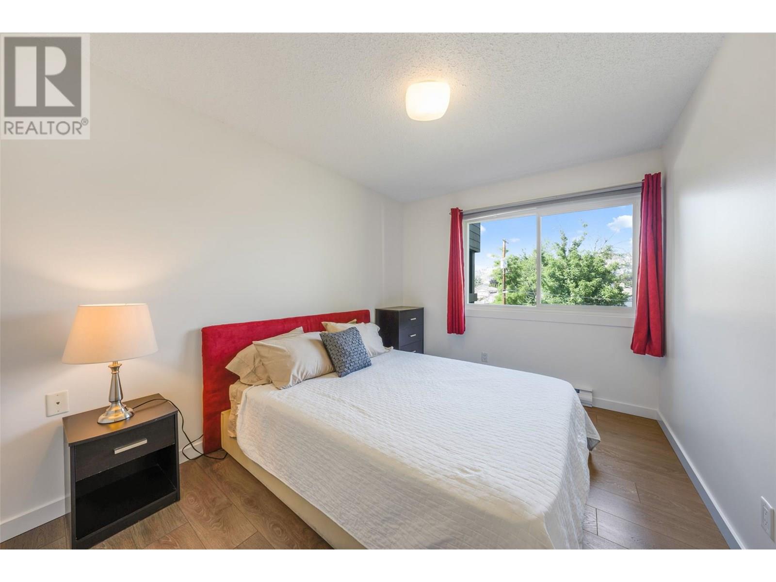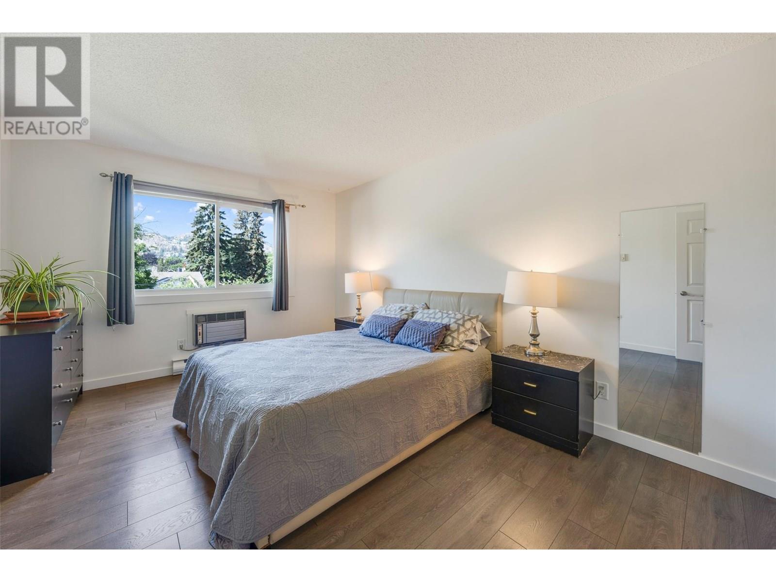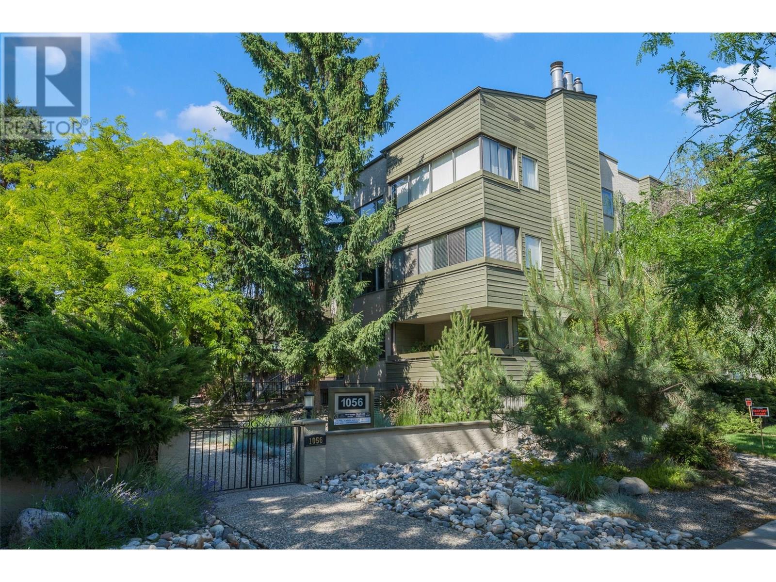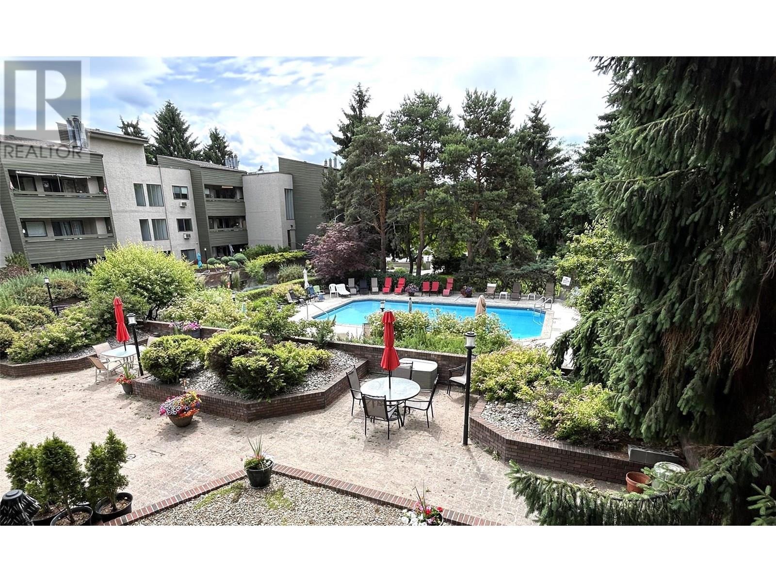1056 Bernard Avenue Unit# 218 Kelowna, British Columbia V1Y 8L7
$389,000Maintenance, Reserve Fund Contributions, Insurance, Property Management, Recreation Facilities, Sewer, Water
$475.16 Monthly
Maintenance, Reserve Fund Contributions, Insurance, Property Management, Recreation Facilities, Sewer, Water
$475.16 MonthlyLOCATION! This immaculate condo features a very bright floor plan with extensive laminate floors and spacious room sizes. The living room has an electric fireplace and access out to a large covered sundeck with mountain views! Located on the quiet side of the building this condo has been extensively updated and completely repainted inside! The kitchen has been updated and has matching appliances. This condo has electric heat, wall unit air conditioners and a built in vacuum system. Includes 6 appliances, blinds, 1 parking stall and 1 storage locker. Common amenities include an indoor hot tub, sauna, and a huge outdoor pool with a beautiful courtyard! 1056 Bernard Ave is a 55+ age building with a prime location, close to all city amenities! This is a Pet friendly building, up to 2 pets allowed, max height 24 inches at shoulder, max weight 12 Kg. Vacant, easy to view and fast possession is possible! (id:60329)
Property Details
| MLS® Number | 10351991 |
| Property Type | Single Family |
| Neigbourhood | Kelowna North |
| Community Name | 1056 BERNARD AVE |
| Community Features | Rentals Allowed, Seniors Oriented |
| Parking Space Total | 1 |
| Storage Type | Storage, Locker |
Building
| Bathroom Total | 2 |
| Bedrooms Total | 2 |
| Appliances | Range, Refrigerator, Dishwasher, Washer & Dryer |
| Architectural Style | Other |
| Constructed Date | 1980 |
| Cooling Type | Wall Unit |
| Flooring Type | Laminate |
| Heating Fuel | Electric |
| Stories Total | 1 |
| Size Interior | 1,247 Ft2 |
| Type | Apartment |
| Utility Water | Municipal Water |
Parking
| Parkade |
Land
| Acreage | No |
| Sewer | Municipal Sewage System |
| Size Total Text | Under 1 Acre |
| Zoning Type | Multi-family |
Rooms
| Level | Type | Length | Width | Dimensions |
|---|---|---|---|---|
| Main Level | Dining Room | 14'10'' x 8'8'' | ||
| Main Level | Bedroom | 12'8'' x 9'1'' | ||
| Main Level | Full Ensuite Bathroom | 7'11'' x 4'11'' | ||
| Main Level | 4pc Bathroom | Measurements not available | ||
| Main Level | Primary Bedroom | 15' x 11' | ||
| Main Level | Living Room | 24'4'' x 11'1'' | ||
| Main Level | Kitchen | 12'6'' x 7'7'' |
https://www.realtor.ca/real-estate/28461740/1056-bernard-avenue-unit-218-kelowna-kelowna-north
Contact Us
Contact us for more information


