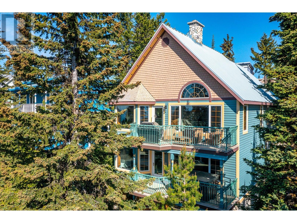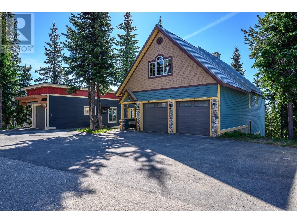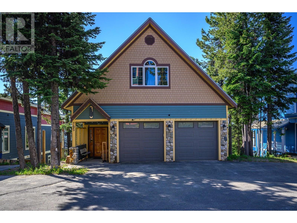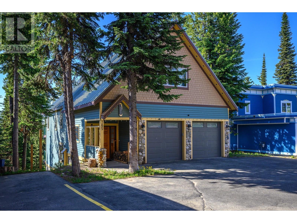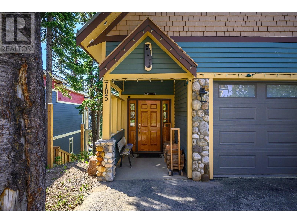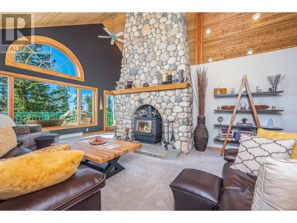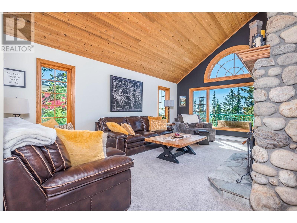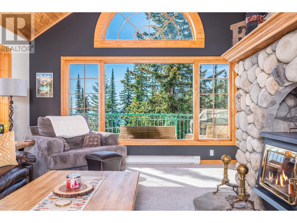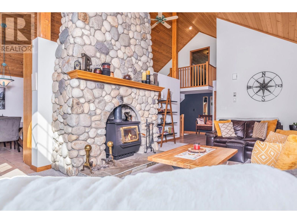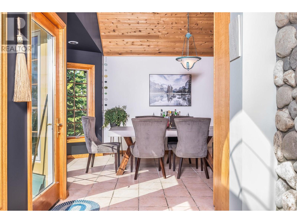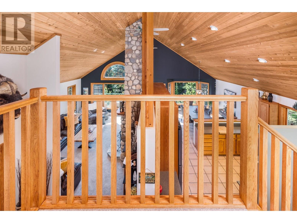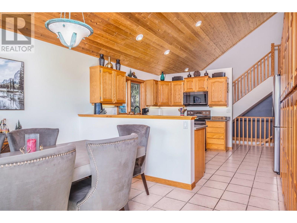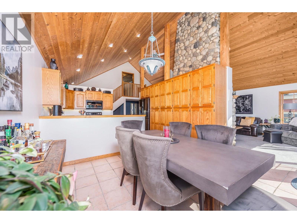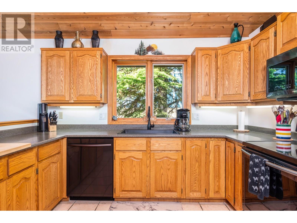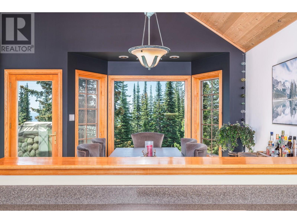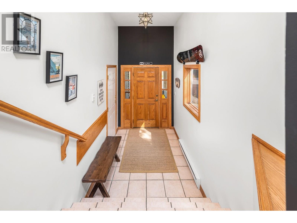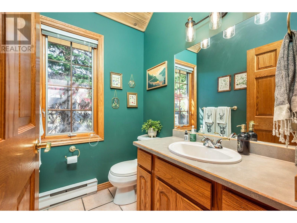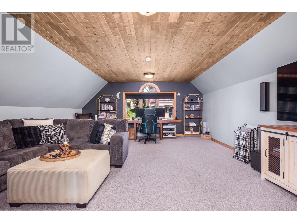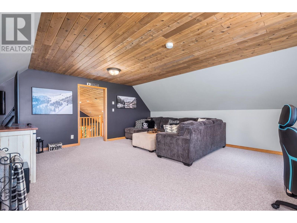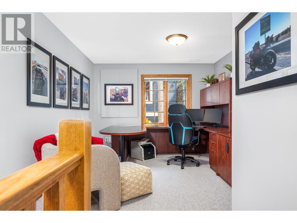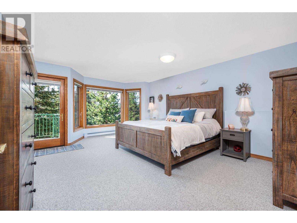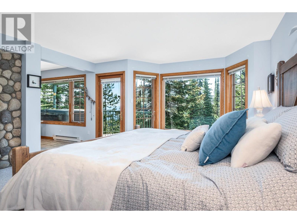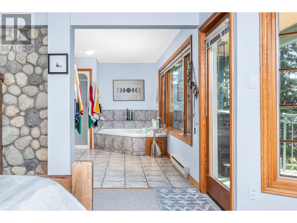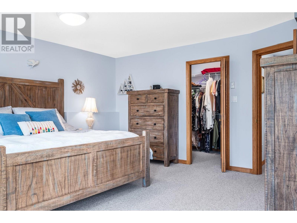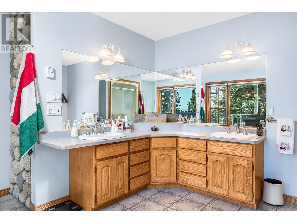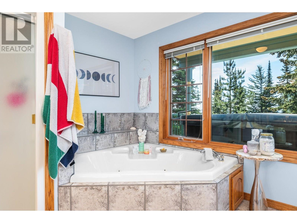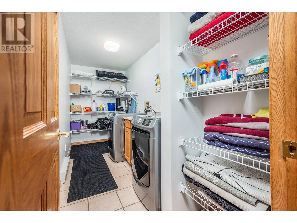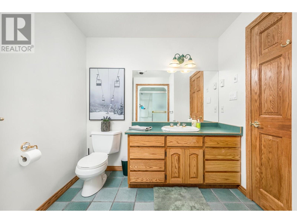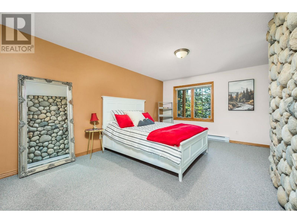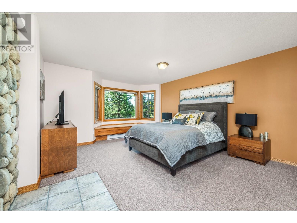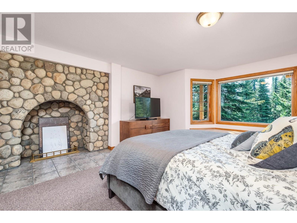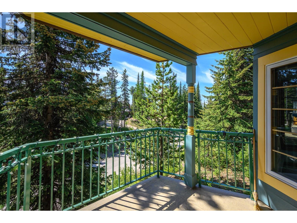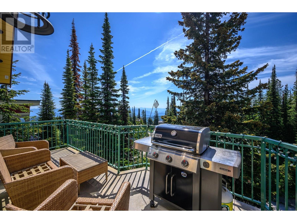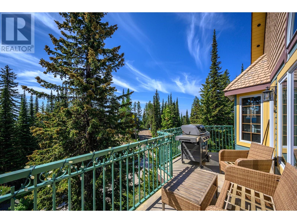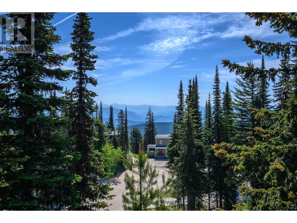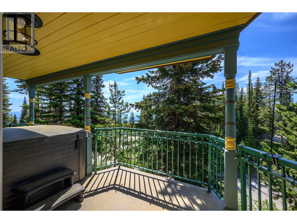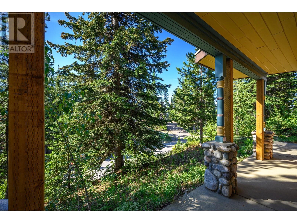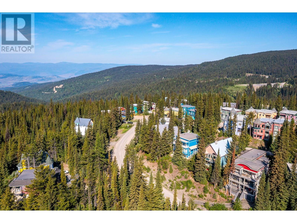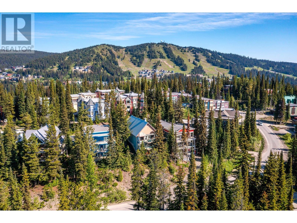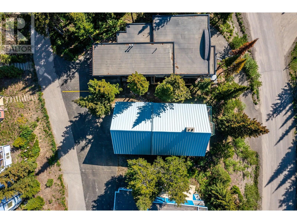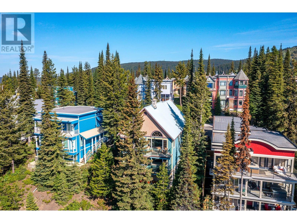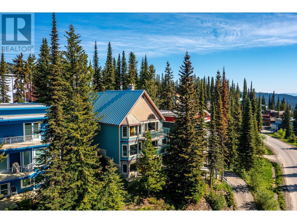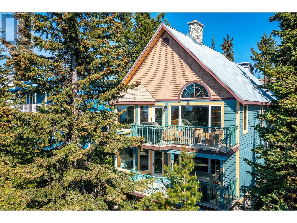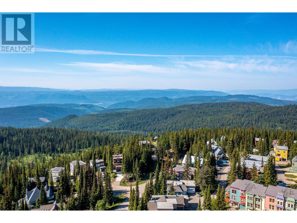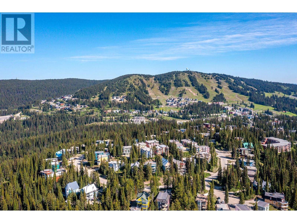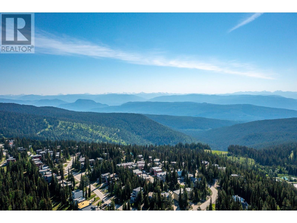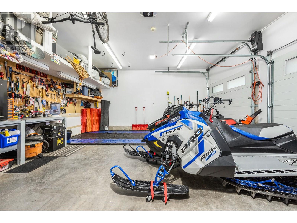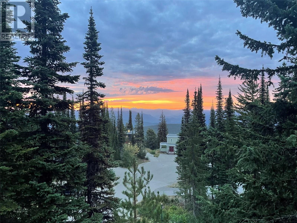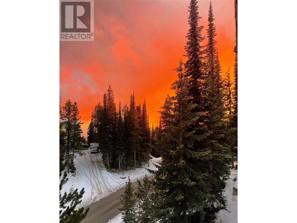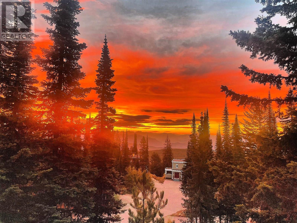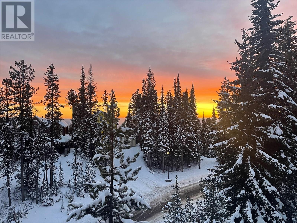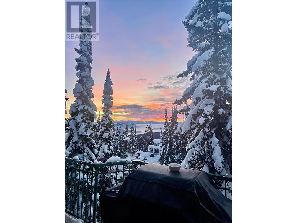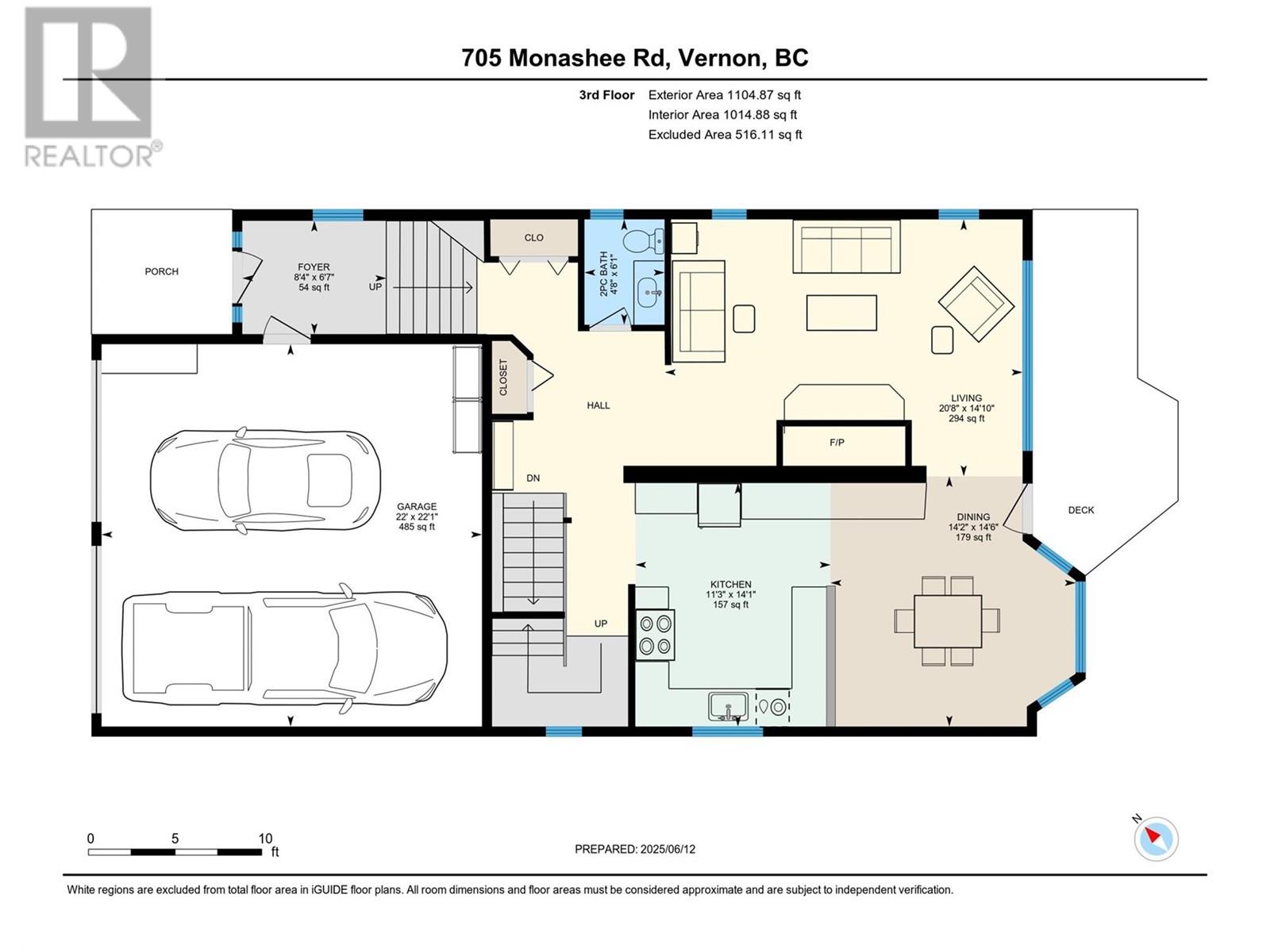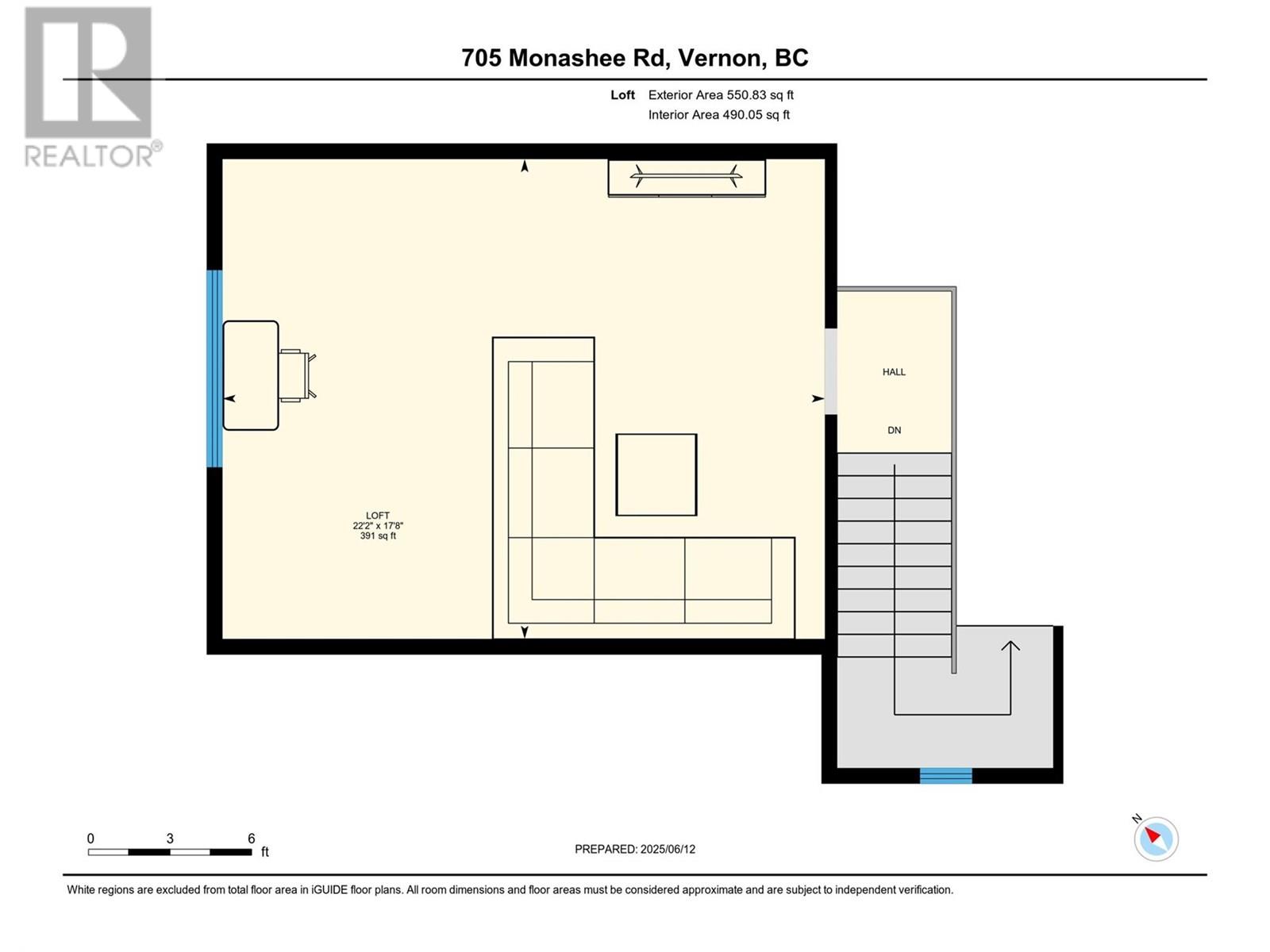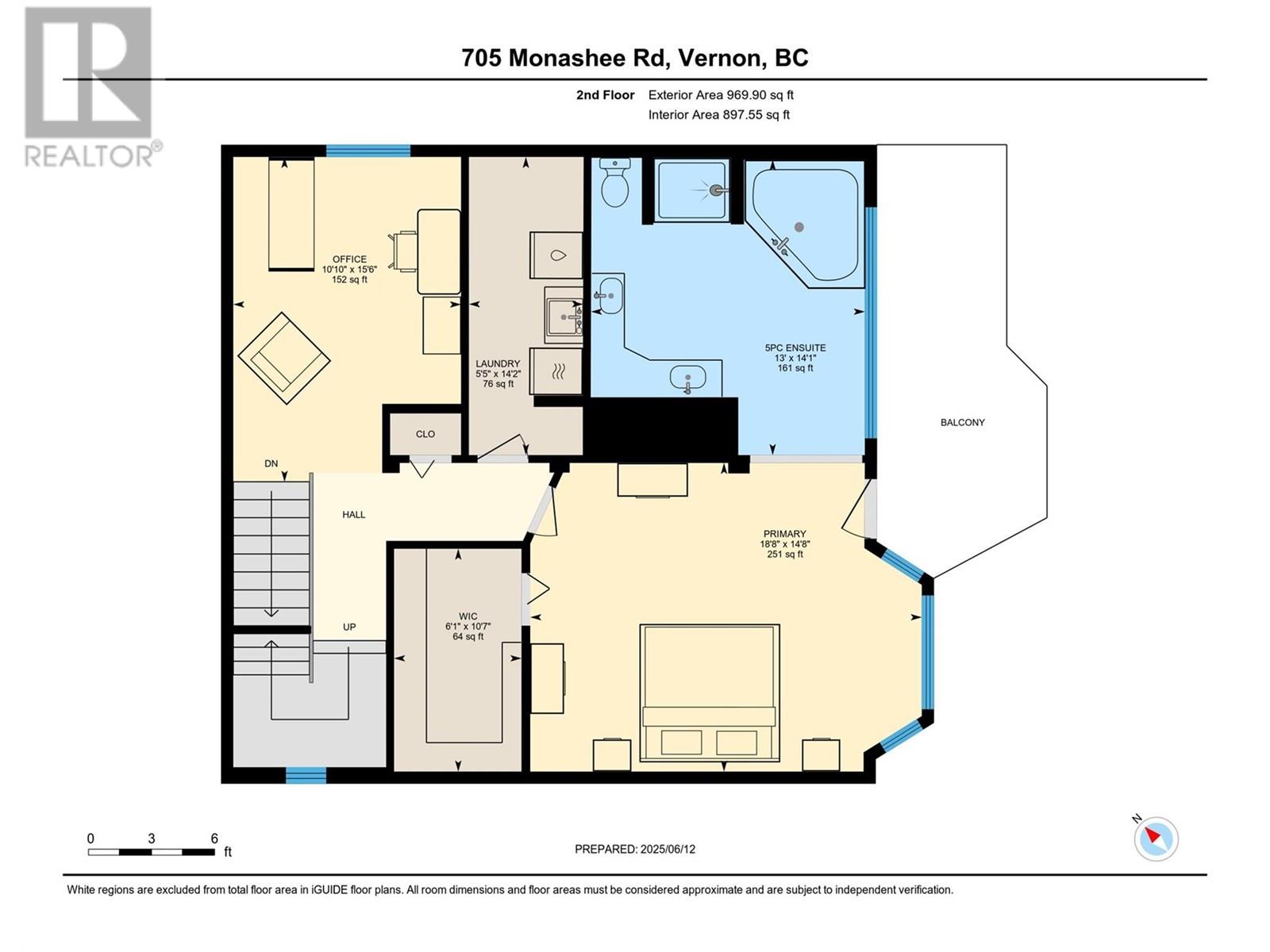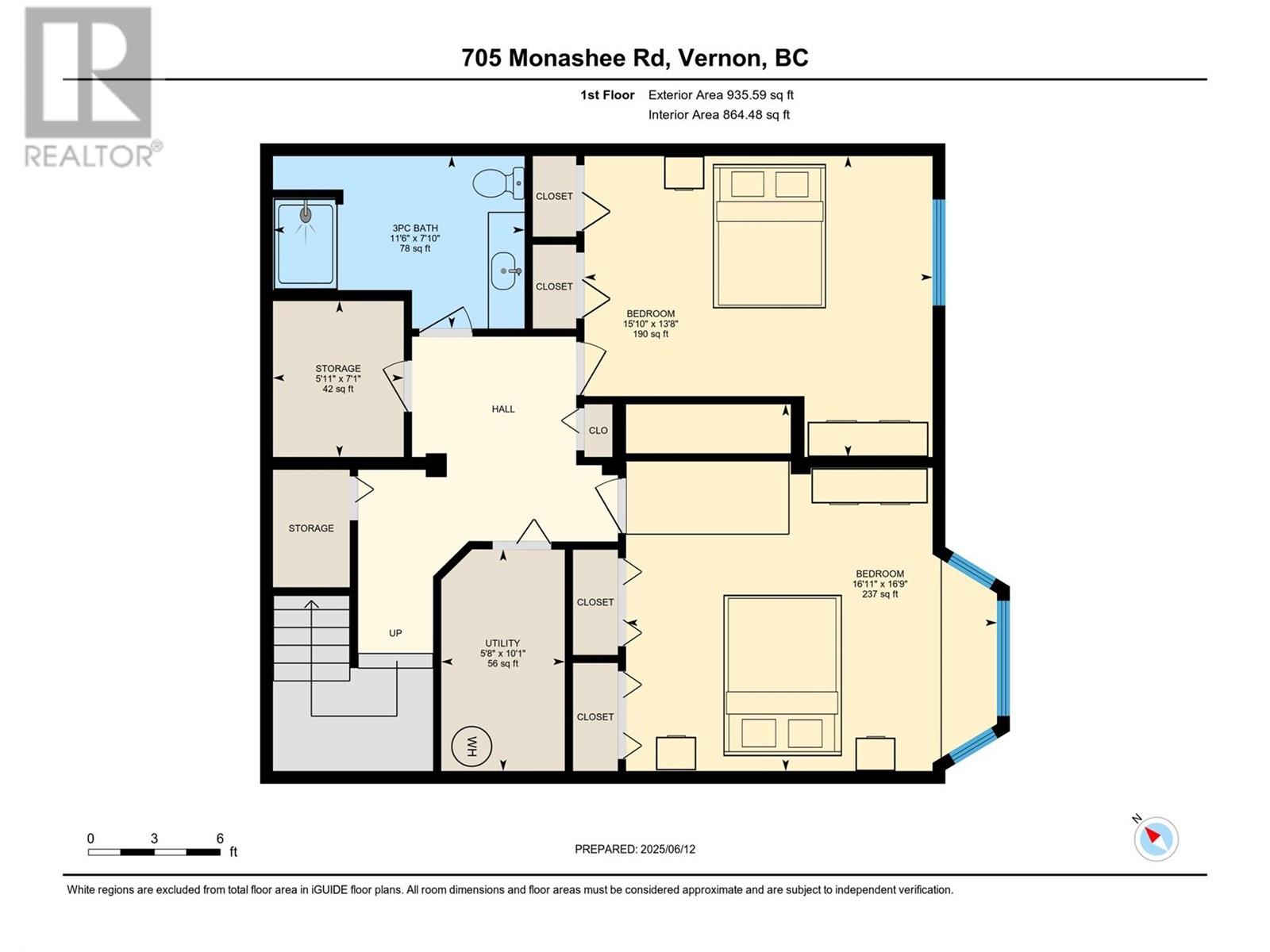3 Bedroom
3 Bathroom
3,267 ft2
Other
Fireplace
Baseboard Heaters
Sloping
$1,399,000
This is the mountain retreat you've always dreamed of! Located on THE KNOLL, just a short walk from the Village, Tube Town, Brewer’s Skating Pond & offering ski-out access to the Silver Woods & Comet Chair, this stunning 3.5-level mountain retreat captures everything you imagine the perfect ski getaway. This beautifully maintained & tastefully decorated home blends classic alpine character with warm, inviting comfort. From the moment you step inside, the soaring vaulted cedar ceilings, floor-to-ceiling stone fireplace, & expansive picture windows create a true resort ambiance. The great room anchors the heart of the home, featuring a spacious kitchen ideal for entertaining family & friends. Designed to accommodate large gatherings, the home comfortably sleeps 10+ guests, with plenty of room to relax. The upper-level loft is a dedicated entertainment space, thoughtfully separated from bedrooms for privacy & quiet. The luxurious primary suite with ensuite & access to a private deck with hot tub is your own serene mountain escape. Take in breathtaking views of the Monashee Mountains & enjoy beautiful morning light, this is a view you’ll never tire of. The oversized double garage offers high ceilings & dedicated workshop/equipment room. The level driveway & extra parking make arrival easy, & the quiet no-through road is perfect for children and pets. Lovingly cared for and never rented, this home is move-in ready. Don't miss your chance to settle in before the ski season begins! (id:60329)
Property Details
|
MLS® Number
|
10351324 |
|
Property Type
|
Single Family |
|
Neigbourhood
|
Silver Star |
|
Amenities Near By
|
Ski Area |
|
Features
|
Sloping, Two Balconies |
|
Parking Space Total
|
5 |
|
View Type
|
Mountain View, View (panoramic) |
Building
|
Bathroom Total
|
3 |
|
Bedrooms Total
|
3 |
|
Appliances
|
Refrigerator, Dishwasher, Dryer, Range - Electric, Microwave, Washer |
|
Architectural Style
|
Other |
|
Basement Type
|
Full |
|
Constructed Date
|
1993 |
|
Construction Style Attachment
|
Detached |
|
Exterior Finish
|
Wood Siding |
|
Fireplace Fuel
|
Wood |
|
Fireplace Present
|
Yes |
|
Fireplace Total
|
1 |
|
Fireplace Type
|
Conventional |
|
Flooring Type
|
Carpeted, Tile |
|
Half Bath Total
|
1 |
|
Heating Fuel
|
Electric |
|
Heating Type
|
Baseboard Heaters |
|
Roof Material
|
Metal |
|
Roof Style
|
Unknown |
|
Stories Total
|
4 |
|
Size Interior
|
3,267 Ft2 |
|
Type
|
House |
|
Utility Water
|
Municipal Water |
Parking
Land
|
Acreage
|
No |
|
Land Amenities
|
Ski Area |
|
Landscape Features
|
Sloping |
|
Sewer
|
Municipal Sewage System |
|
Size Irregular
|
0.13 |
|
Size Total
|
0.13 Ac|under 1 Acre |
|
Size Total Text
|
0.13 Ac|under 1 Acre |
|
Zoning Type
|
Unknown |
Rooms
| Level |
Type |
Length |
Width |
Dimensions |
|
Second Level |
Loft |
|
|
22'2'' x 17'8'' |
|
Basement |
Full Bathroom |
|
|
11'6'' x 7'10'' |
|
Basement |
Utility Room |
|
|
10'1'' x 5'8'' |
|
Basement |
Bedroom |
|
|
16'11'' x 16'9'' |
|
Basement |
Bedroom |
|
|
15'10'' x 13'8'' |
|
Lower Level |
Office |
|
|
10'10'' x 15'6'' |
|
Lower Level |
Laundry Room |
|
|
5'5'' x 14'2'' |
|
Lower Level |
5pc Ensuite Bath |
|
|
13' x 14'1'' |
|
Lower Level |
Primary Bedroom |
|
|
18'8'' x 14'8'' |
|
Main Level |
Other |
|
|
22' x 22'1'' |
|
Main Level |
2pc Bathroom |
|
|
4'8'' x 6'1'' |
|
Main Level |
Living Room |
|
|
15'3'' x 20'6'' |
|
Main Level |
Dining Room |
|
|
14'2'' x 14'6'' |
|
Main Level |
Kitchen |
|
|
11'3'' x 14'1'' |
|
Main Level |
Foyer |
|
|
8'4'' x 6'7'' |
https://www.realtor.ca/real-estate/28461836/705-monashee-road-silver-star-silver-star
