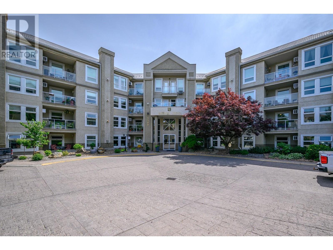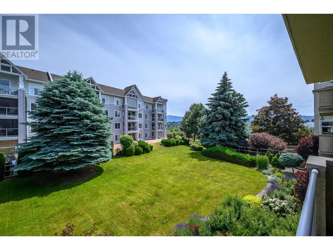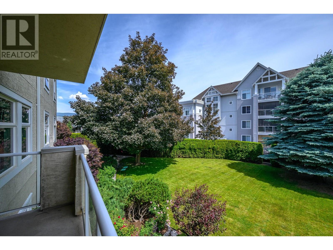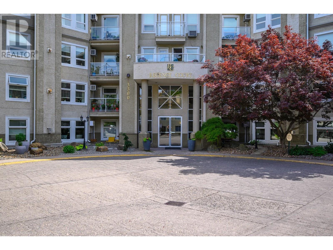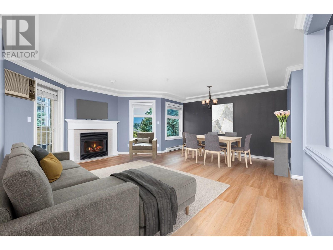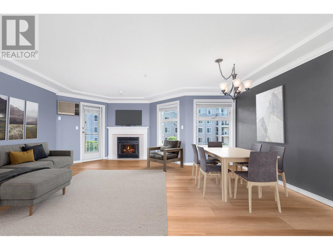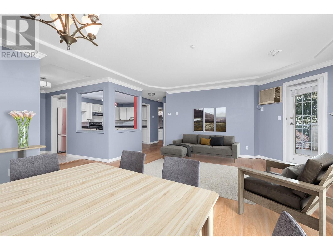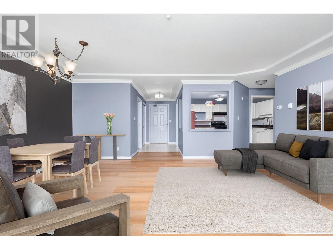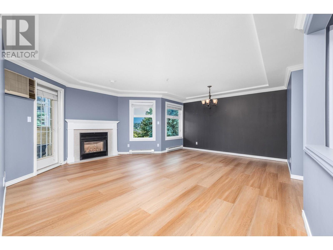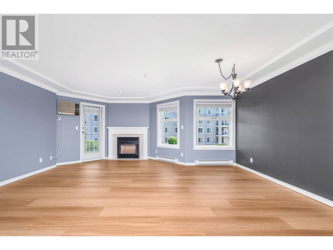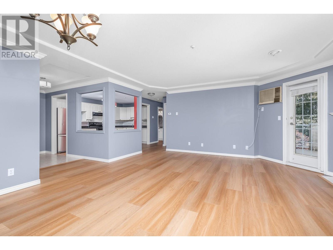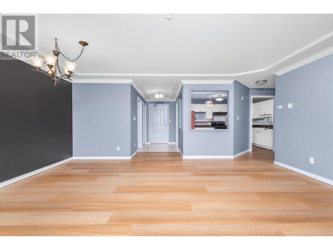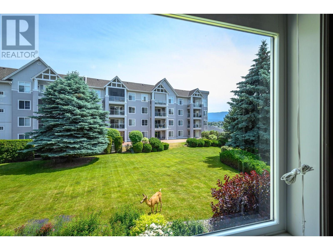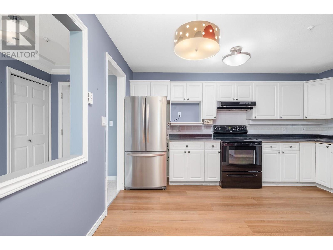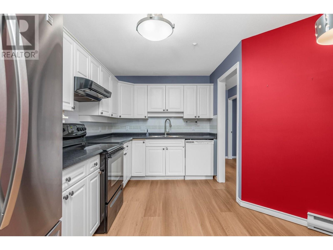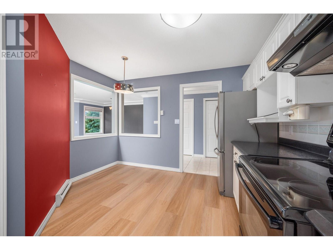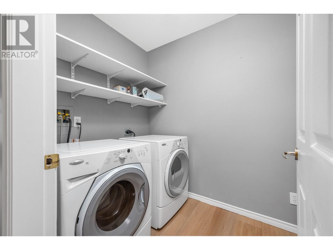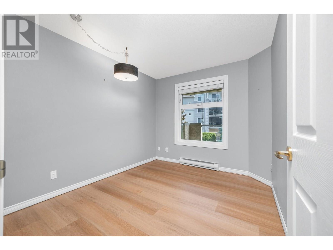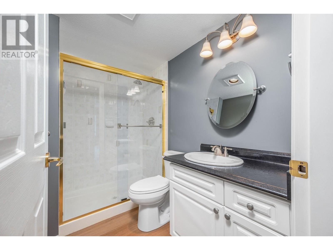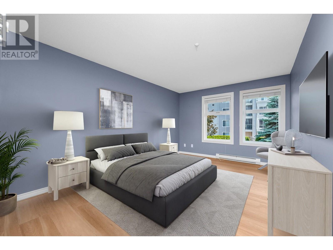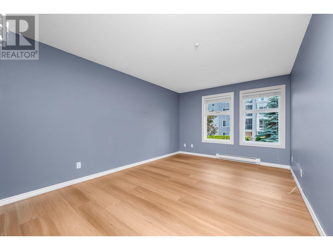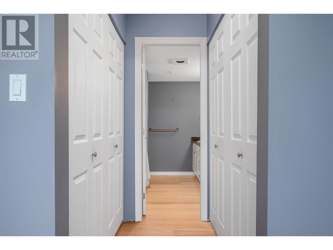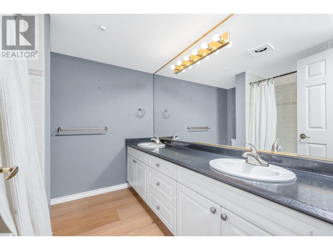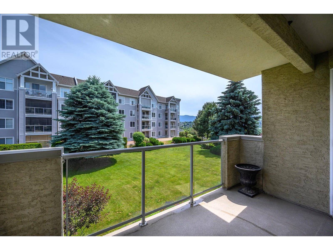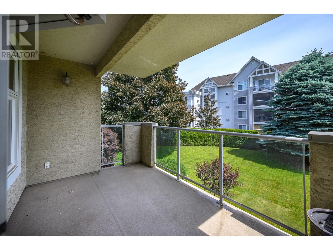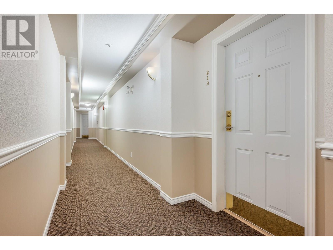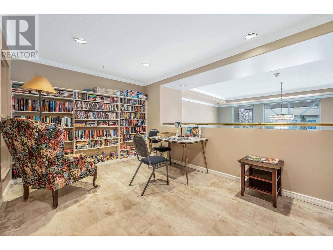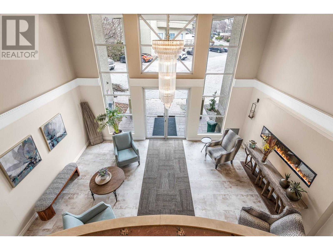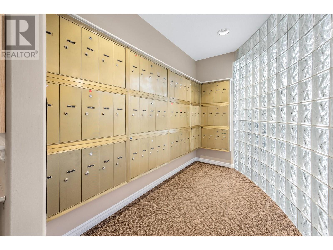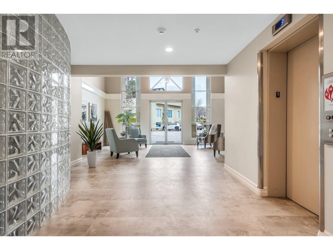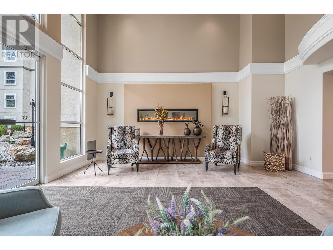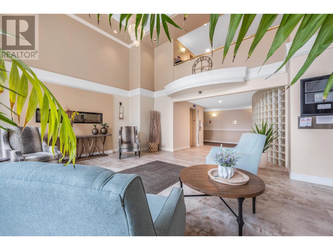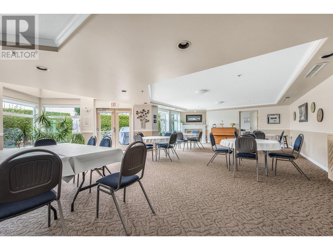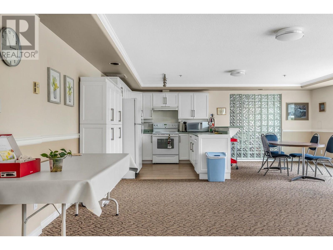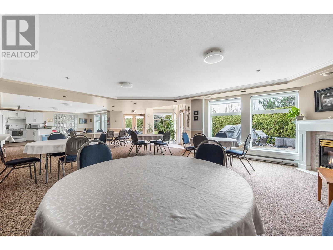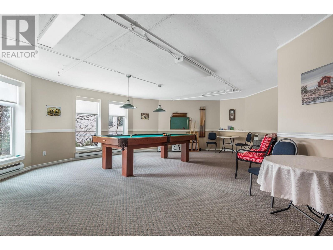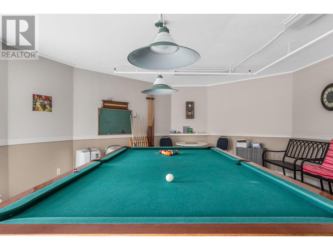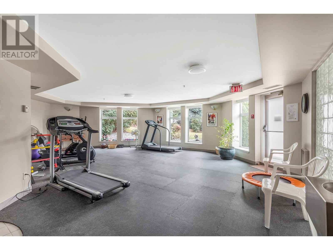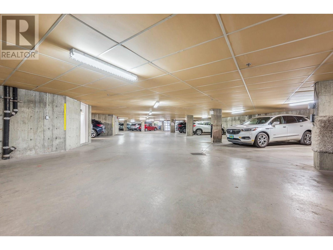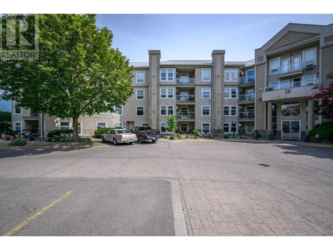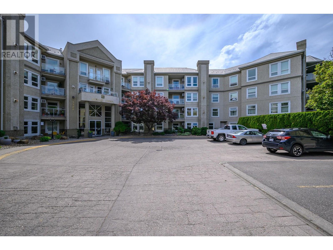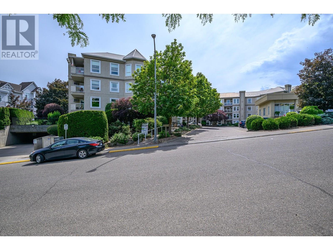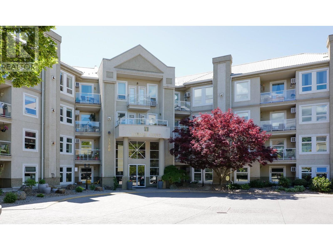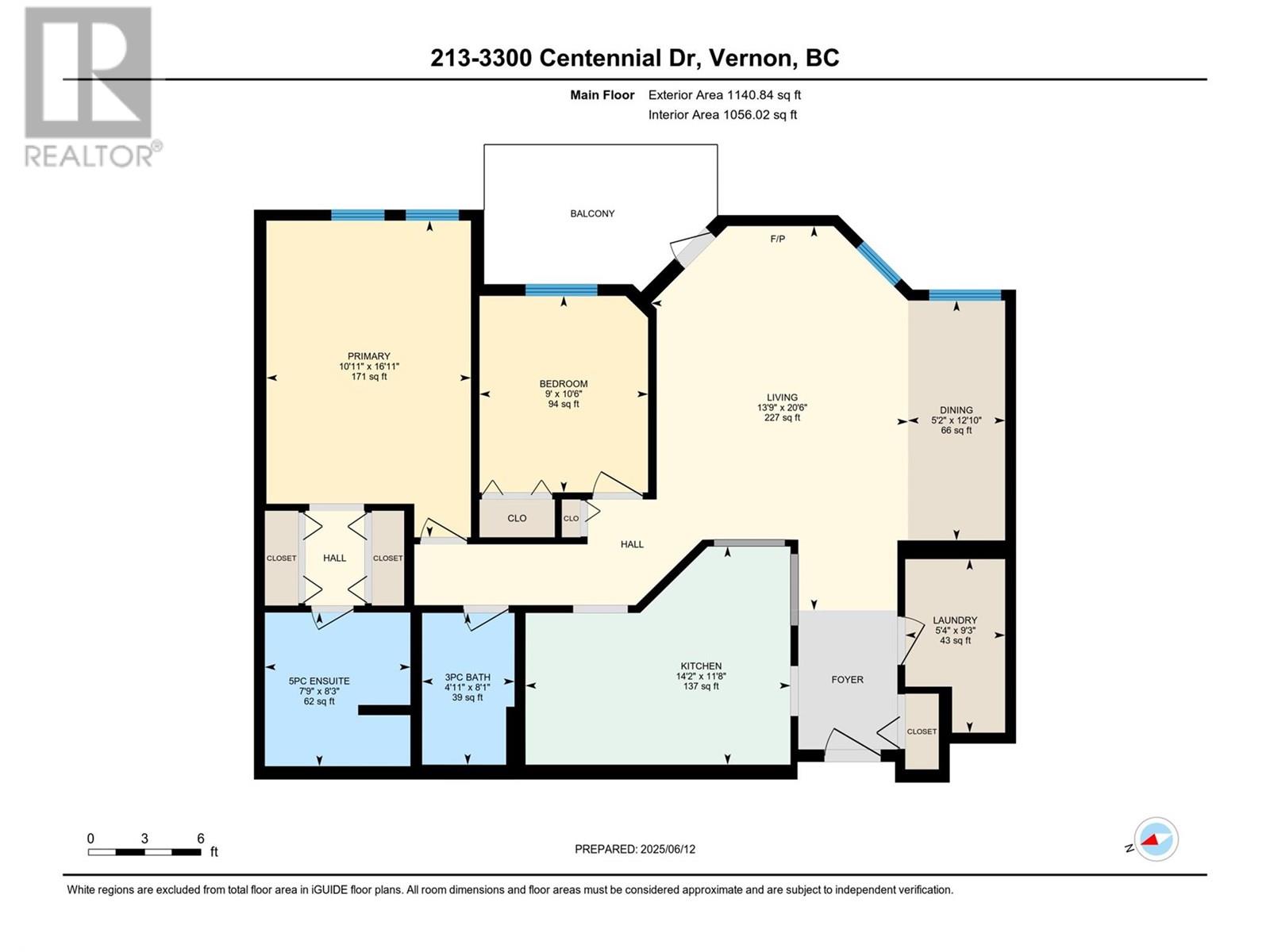3300 Centennial Drive Unit# 213 Vernon, British Columbia V1T 9M5
$399,000Maintenance, Reserve Fund Contributions, Heat, Insurance, Ground Maintenance, Property Management, Other, See Remarks, Sewer, Waste Removal, Water
$436.11 Monthly
Maintenance, Reserve Fund Contributions, Heat, Insurance, Ground Maintenance, Property Management, Other, See Remarks, Sewer, Waste Removal, Water
$436.11 MonthlyLocated on desirable Centennial Ridge this bright East facing 2 Bdrm apartment is situated on preferred view side of building in popular Regency Court. Features new vinyl plank flooring, bright white kitchen with granite counters, crown ceiling moulding and more! Large Master suite will accommodate a king size bed and comes complete with full en-suite. Secure under ground parking and easy walk to Freshco, Shoppers Drug and vibrant Downtown core. Regency Court is anchored with a fabulous social environment & amenities including games/activity room as well as fitness centre. Simply move in! Please note all photo's with furnishings have been virtually staged! (id:60329)
Property Details
| MLS® Number | 10351697 |
| Property Type | Single Family |
| Neigbourhood | City of Vernon |
| Community Name | Regency Court |
| Community Features | Recreational Facilities, Pet Restrictions, Seniors Oriented |
| Features | Balcony |
| Parking Space Total | 1 |
| Storage Type | Storage, Locker |
| View Type | City View, Mountain View, Valley View, View (panoramic) |
Building
| Bathroom Total | 2 |
| Bedrooms Total | 2 |
| Amenities | Party Room, Recreation Centre |
| Appliances | Refrigerator, Dishwasher, Range - Electric, Washer & Dryer |
| Architectural Style | Other |
| Constructed Date | 1994 |
| Cooling Type | Wall Unit |
| Exterior Finish | Stucco |
| Fire Protection | Controlled Entry |
| Flooring Type | Tile, Vinyl |
| Heating Fuel | Electric |
| Heating Type | Baseboard Heaters |
| Roof Material | Other |
| Roof Style | Unknown |
| Stories Total | 1 |
| Size Interior | 1,140 Ft2 |
| Type | Apartment |
| Utility Water | Municipal Water |
Parking
| Underground |
Land
| Acreage | No |
| Sewer | Municipal Sewage System |
| Size Total Text | Under 1 Acre |
| Zoning Type | Unknown |
Rooms
| Level | Type | Length | Width | Dimensions |
|---|---|---|---|---|
| Main Level | Laundry Room | 9'3'' x 5'4'' | ||
| Main Level | 3pc Bathroom | 8'1'' x 4'11'' | ||
| Main Level | 5pc Ensuite Bath | 8'3'' x 7'9'' | ||
| Main Level | Bedroom | 10'6'' x 9' | ||
| Main Level | Primary Bedroom | 16'11'' x 10'11'' | ||
| Main Level | Dining Nook | 8' x 4' | ||
| Main Level | Kitchen | 14'2'' x 8' | ||
| Main Level | Dining Room | 12'10'' x 7'2'' | ||
| Main Level | Living Room | 16'3'' x 12'2'' |
https://www.realtor.ca/real-estate/28461252/3300-centennial-drive-unit-213-vernon-city-of-vernon
Contact Us
Contact us for more information
