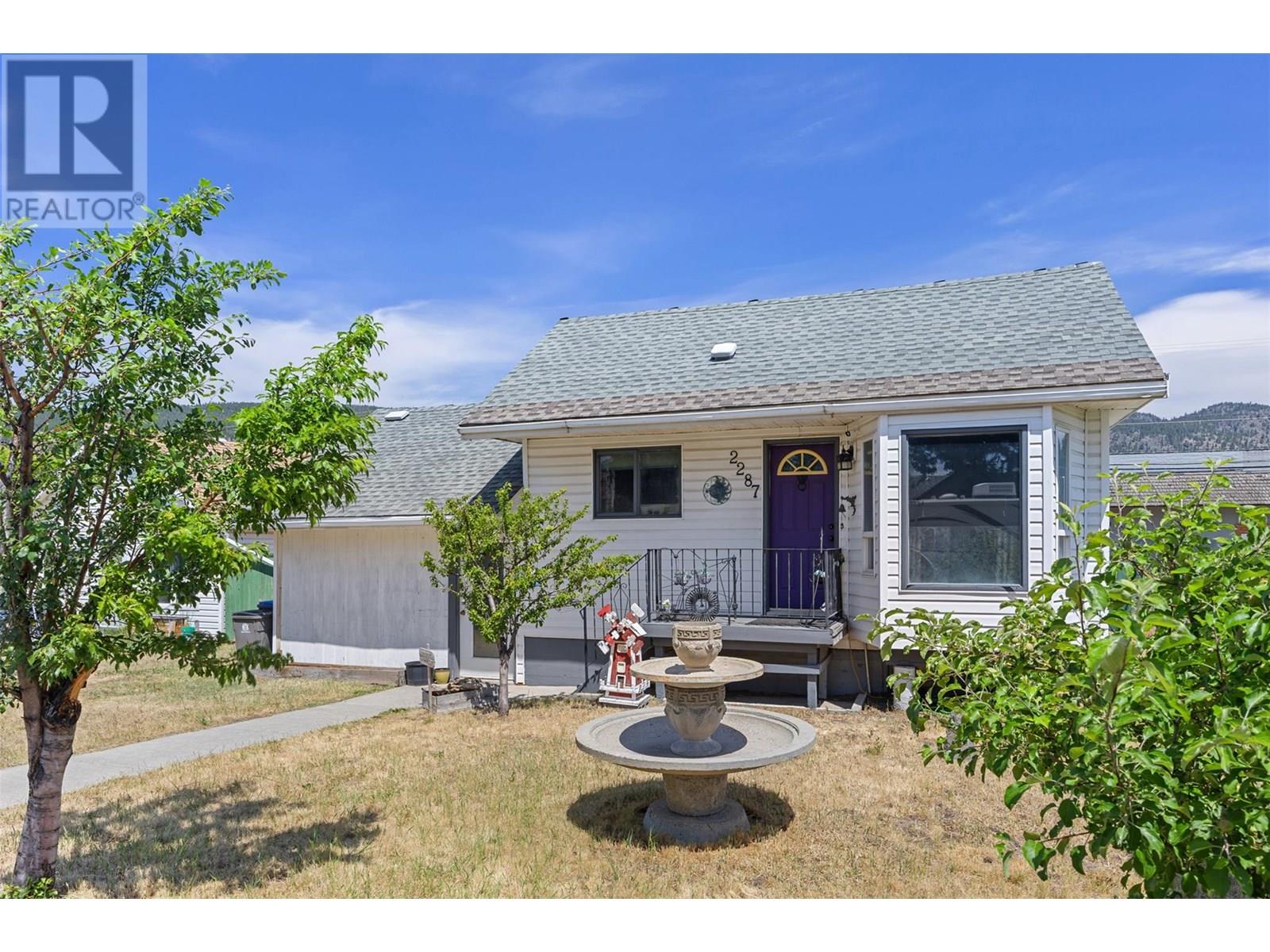3 Bedroom
1 Bathroom
1,918 ft2
Wall Unit
See Remarks
$398,900
Discover incredible potential in this centrally located property that offers both comfort and versatility. This well-positioned home features a convenient single-car garage and a flexible bedroom with separate exterior entrance - ideal for a home office, studio, or potential in-law suite. The prime central location provides easy access to amenities while mature fruit trees in the front yard offer natural beauty and seasonal produce. The expansive backyard is the real standout with its low-maintenance gravel finish creating versatile space for multiple vehicles, RV parking, boat storage, or workshop activities, plus a detached shed and convenient alley access for ultimate functionality. This property offers exciting opportunities for buyers seeking flexible living arrangements, with zoning that allows for various business opportunities, making it ideal for maximizing investment potential while enjoying comfortable residential living. Whether you're seeking your first home with character and value, versatile investment properties, or space for home-based activities, this property delivers both immediate livability and future potential in an excellent central location. (id:60329)
Property Details
|
MLS® Number
|
10351822 |
|
Property Type
|
Single Family |
|
Neigbourhood
|
Merritt |
|
Parking Space Total
|
1 |
Building
|
Bathroom Total
|
1 |
|
Bedrooms Total
|
3 |
|
Constructed Date
|
1926 |
|
Construction Style Attachment
|
Detached |
|
Cooling Type
|
Wall Unit |
|
Heating Type
|
See Remarks |
|
Stories Total
|
2 |
|
Size Interior
|
1,918 Ft2 |
|
Type
|
House |
|
Utility Water
|
Municipal Water |
Parking
|
See Remarks
|
|
|
Attached Garage
|
1 |
|
Street
|
|
|
Rear
|
|
|
R V
|
|
Land
|
Acreage
|
No |
|
Sewer
|
Municipal Sewage System |
|
Size Irregular
|
0.14 |
|
Size Total
|
0.14 Ac|under 1 Acre |
|
Size Total Text
|
0.14 Ac|under 1 Acre |
|
Zoning Type
|
Unknown |
Rooms
| Level |
Type |
Length |
Width |
Dimensions |
|
Basement |
Storage |
|
|
10'0'' x 14'8'' |
|
Basement |
Utility Room |
|
|
10' x 16'4'' |
|
Basement |
Storage |
|
|
11'7'' x 15'1'' |
|
Basement |
Recreation Room |
|
|
11'7'' x 19'6'' |
|
Main Level |
Workshop |
|
|
14'6'' x 25'2'' |
|
Main Level |
Bedroom |
|
|
14'6'' x 13'4'' |
|
Main Level |
Kitchen |
|
|
14'7'' x 30'6'' |
|
Main Level |
Full Bathroom |
|
|
Measurements not available |
|
Main Level |
Bedroom |
|
|
7'5'' x 9'10'' |
|
Main Level |
Primary Bedroom |
|
|
12' x 9'3'' |
|
Main Level |
Living Room |
|
|
23'6'' x 14'2'' |
https://www.realtor.ca/real-estate/28458088/2287-granite-avenue-merritt-merritt














































