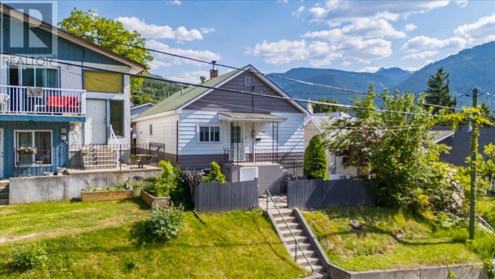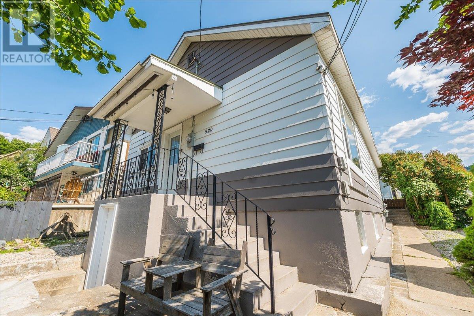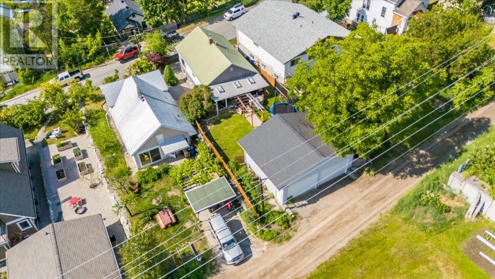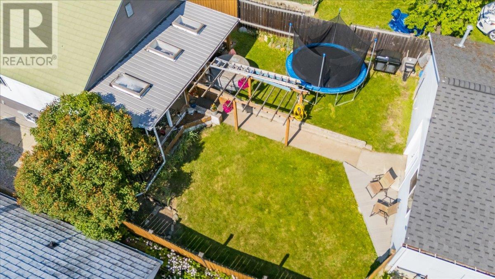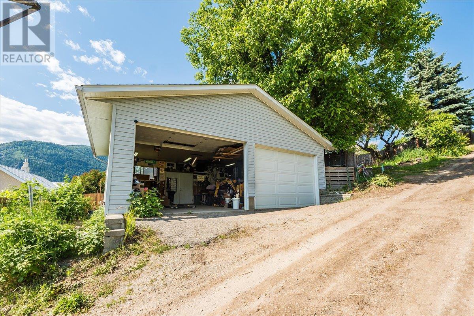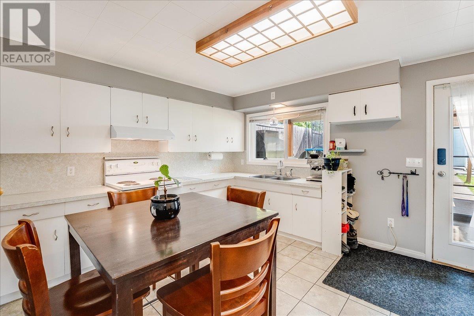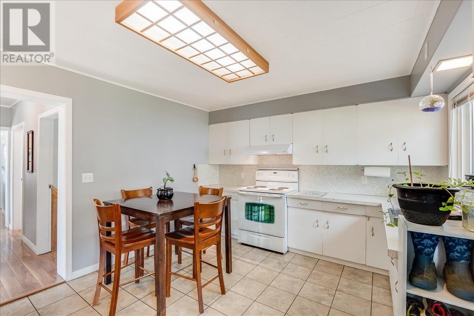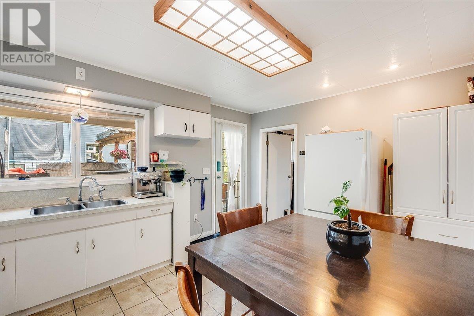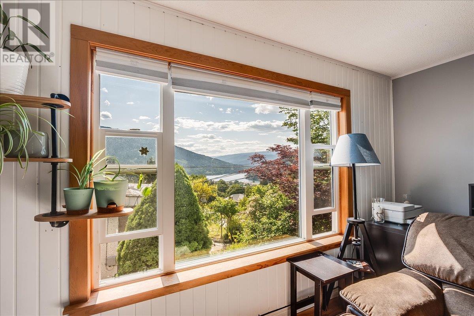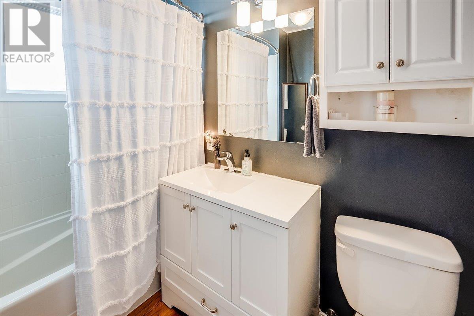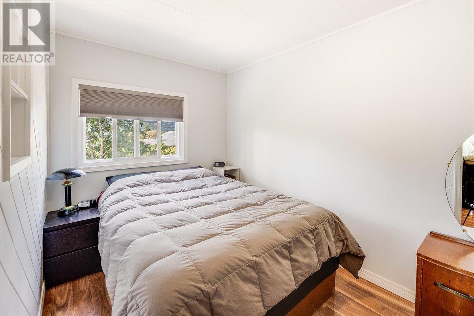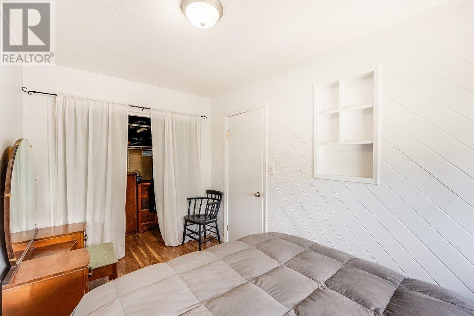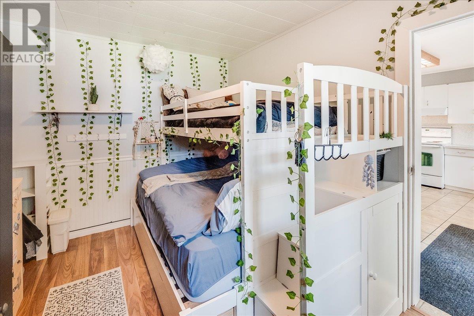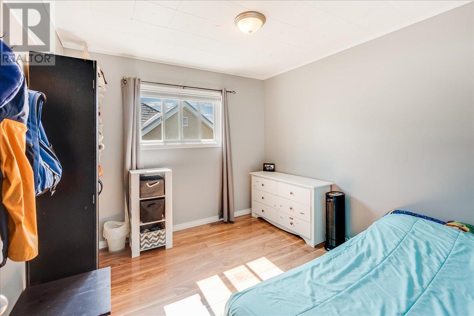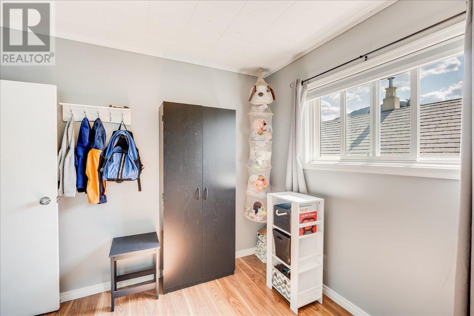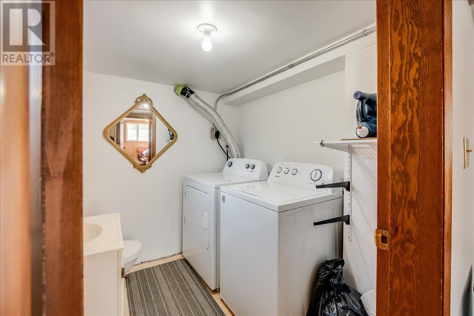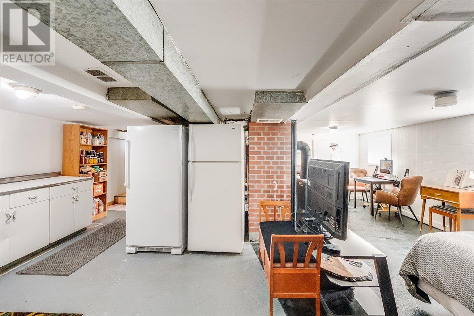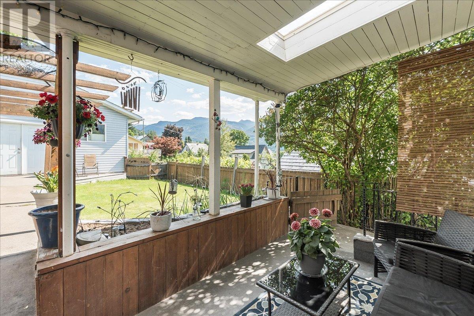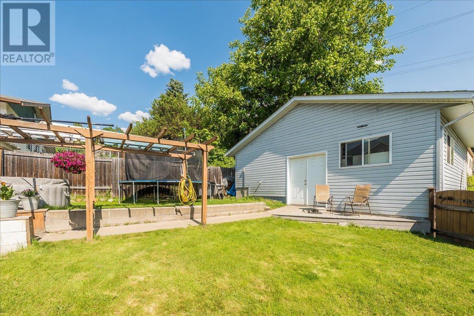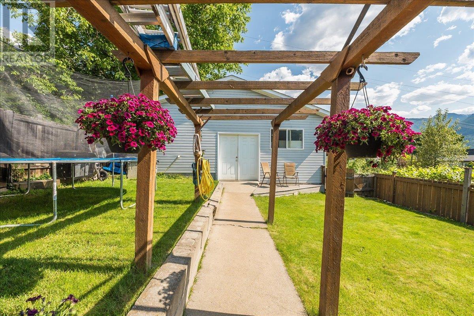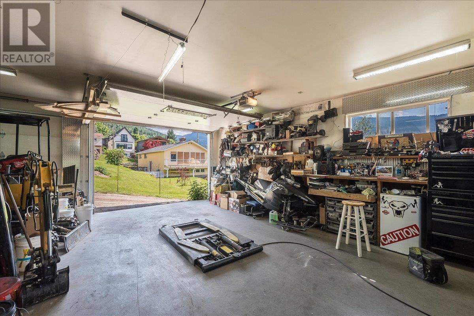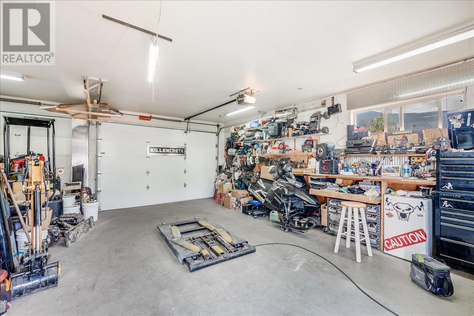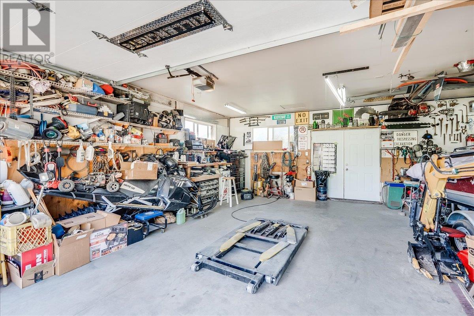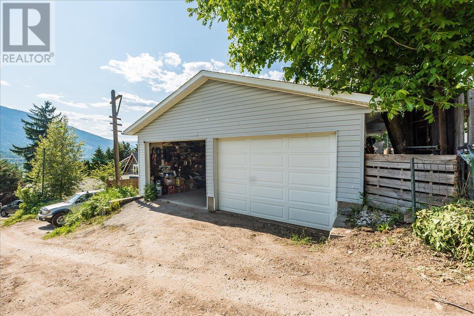3 Bedroom
2 Bathroom
1,768 ft2
Other
Fireplace
Forced Air, See Remarks
$659,000
Welcome to this well-maintained 3 bedroom, 2 bathroom home in the sought-after Uphill neighbourhood of Nelson. Lovingly cared for by the same owners for the past 12 years, this home is the perfect starter for anyone looking to get into the market. The private, fully fenced yard offers plenty of space for kids, pets, or gardening, with a covered area ideal for outdoor entertaining. A rare bonus is the huge shop in the back—perfect for hobbies, storage, or a worksho - or a double garage for secure parking. Enjoy stunning lake views and breathtaking sunsets right from your own property. Just a short walk to the rail trail, Baker Street’s shops and restaurants, and the beloved Nelson Brewing Company, this location is a dream for convenience and lifestyle. Don’t miss your chance to live in one of Nelson’s most desirable neighbourhoods! (id:60329)
Property Details
|
MLS® Number
|
10351738 |
|
Property Type
|
Single Family |
|
Neigbourhood
|
Nelson |
|
Parking Space Total
|
2 |
Building
|
Bathroom Total
|
2 |
|
Bedrooms Total
|
3 |
|
Architectural Style
|
Other |
|
Constructed Date
|
1928 |
|
Construction Style Attachment
|
Detached |
|
Exterior Finish
|
Metal |
|
Fireplace Fuel
|
Gas |
|
Fireplace Present
|
Yes |
|
Fireplace Type
|
Unknown |
|
Half Bath Total
|
1 |
|
Heating Type
|
Forced Air, See Remarks |
|
Roof Material
|
Metal |
|
Roof Style
|
Unknown |
|
Stories Total
|
2 |
|
Size Interior
|
1,768 Ft2 |
|
Type
|
House |
|
Utility Water
|
Municipal Water |
Parking
|
See Remarks
|
|
|
Detached Garage
|
2 |
Land
|
Acreage
|
No |
|
Sewer
|
Municipal Sewage System |
|
Size Irregular
|
0.1 |
|
Size Total
|
0.1 Ac|under 1 Acre |
|
Size Total Text
|
0.1 Ac|under 1 Acre |
|
Zoning Type
|
Unknown |
Rooms
| Level |
Type |
Length |
Width |
Dimensions |
|
Basement |
Storage |
|
|
7'8'' x 10'1'' |
|
Basement |
Storage |
|
|
11'3'' x 8'6'' |
|
Basement |
Other |
|
|
6'3'' x 6'10'' |
|
Basement |
Partial Bathroom |
|
|
Measurements not available |
|
Basement |
Laundry Room |
|
|
6'2'' x 8'11'' |
|
Basement |
Living Room |
|
|
19'0'' x 9'1'' |
|
Basement |
Storage |
|
|
15'3'' x 7'6'' |
|
Main Level |
Bedroom |
|
|
11'7'' x 8'10'' |
|
Main Level |
Kitchen |
|
|
11'4'' x 13'10'' |
|
Main Level |
Dining Room |
|
|
11'4'' x 13'10'' |
|
Main Level |
Bedroom |
|
|
9'4'' x 9'6'' |
|
Main Level |
Full Bathroom |
|
|
Measurements not available |
|
Main Level |
Primary Bedroom |
|
|
12'6'' x 7'6'' |
|
Main Level |
Living Room |
|
|
16'4'' x 15'4'' |
https://www.realtor.ca/real-estate/28455156/920-latimer-street-nelson-nelson
