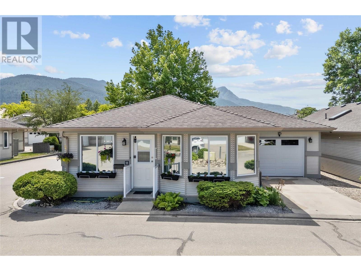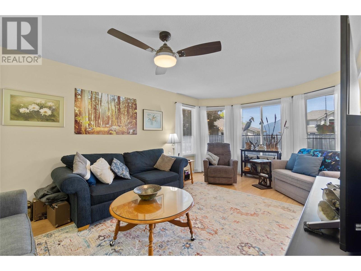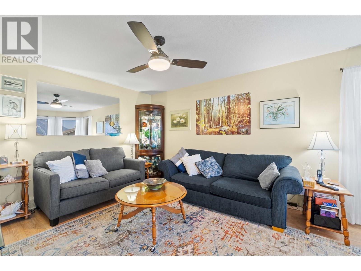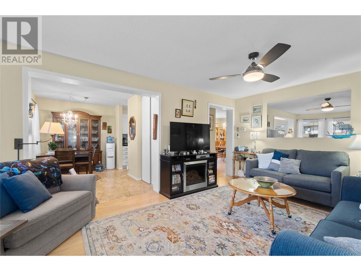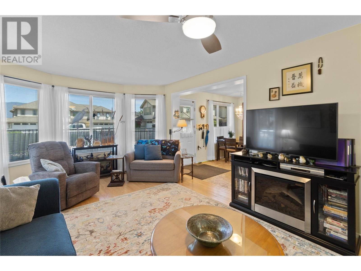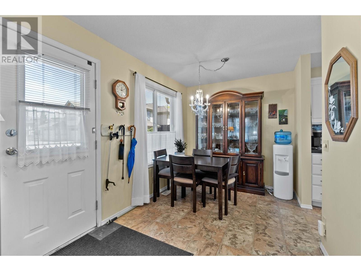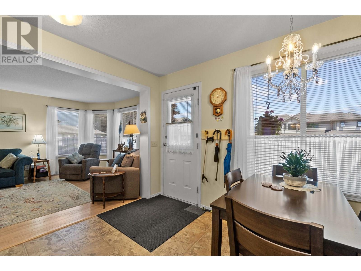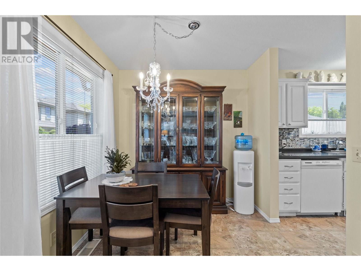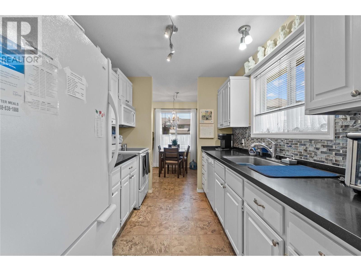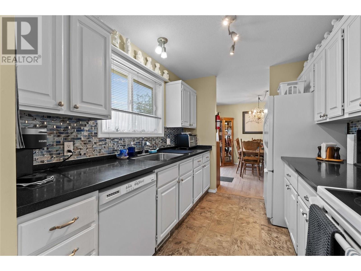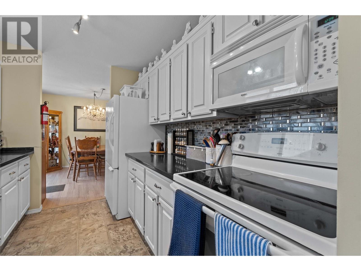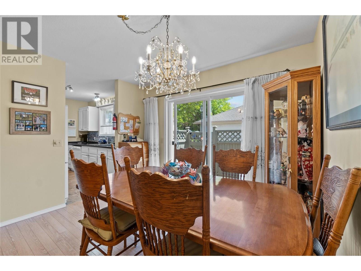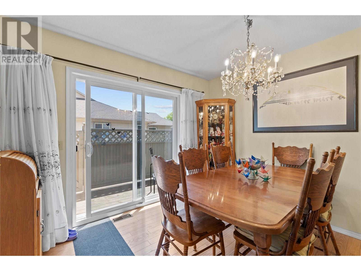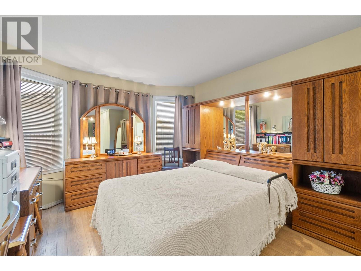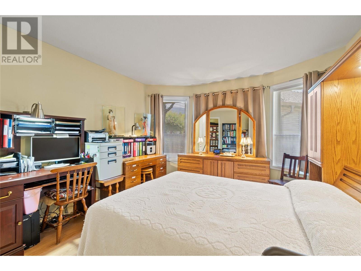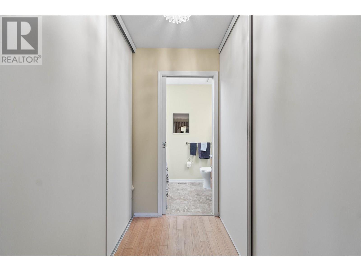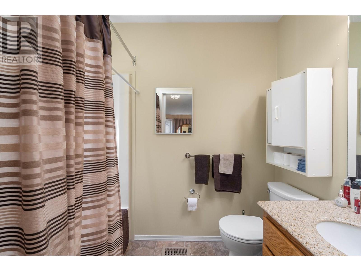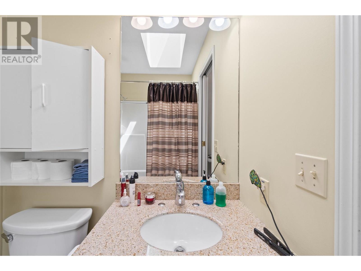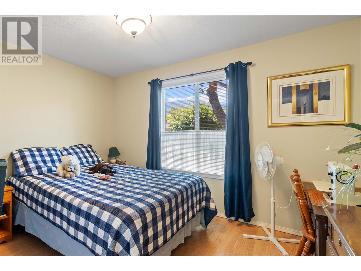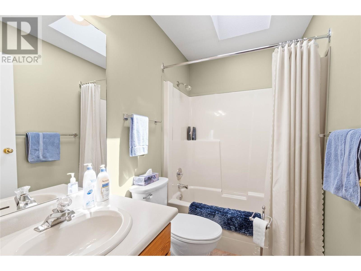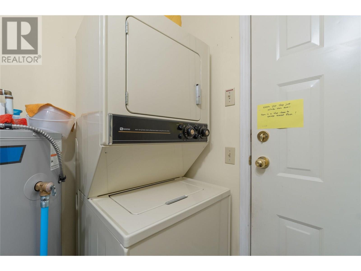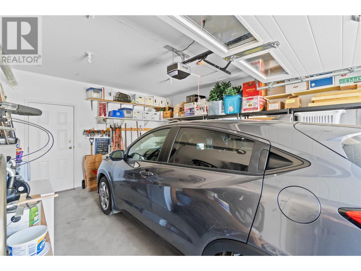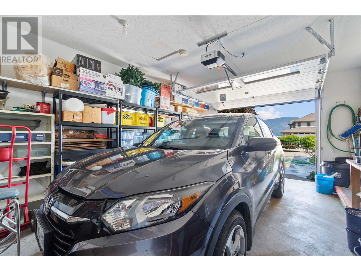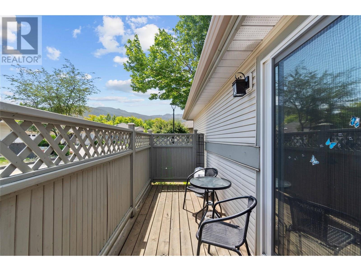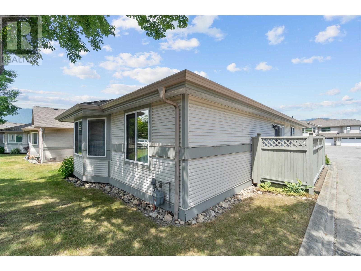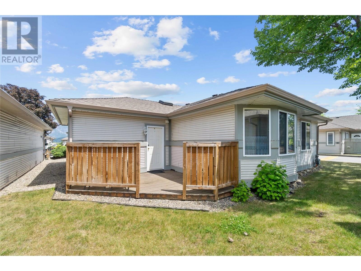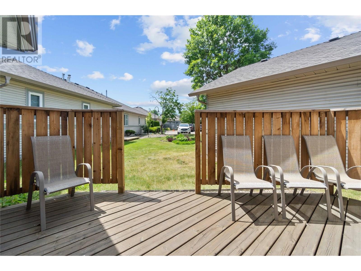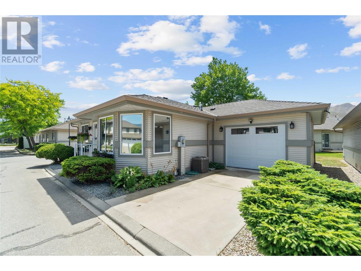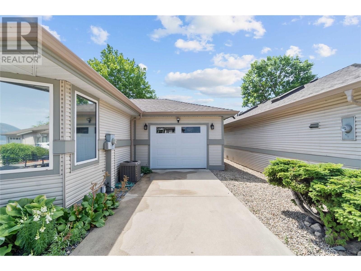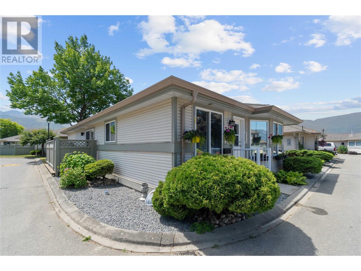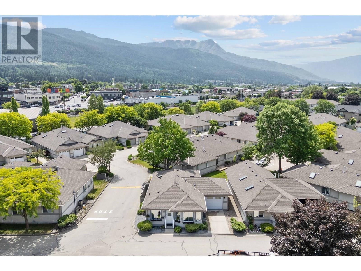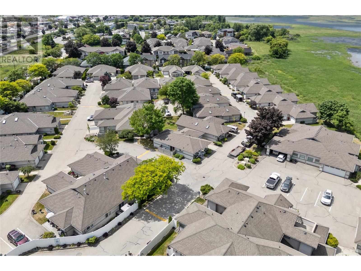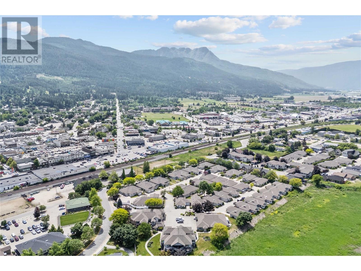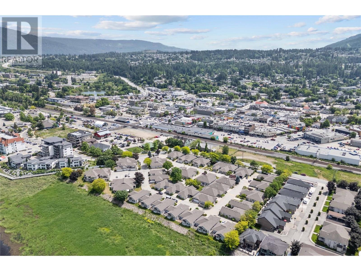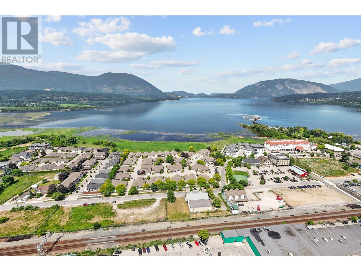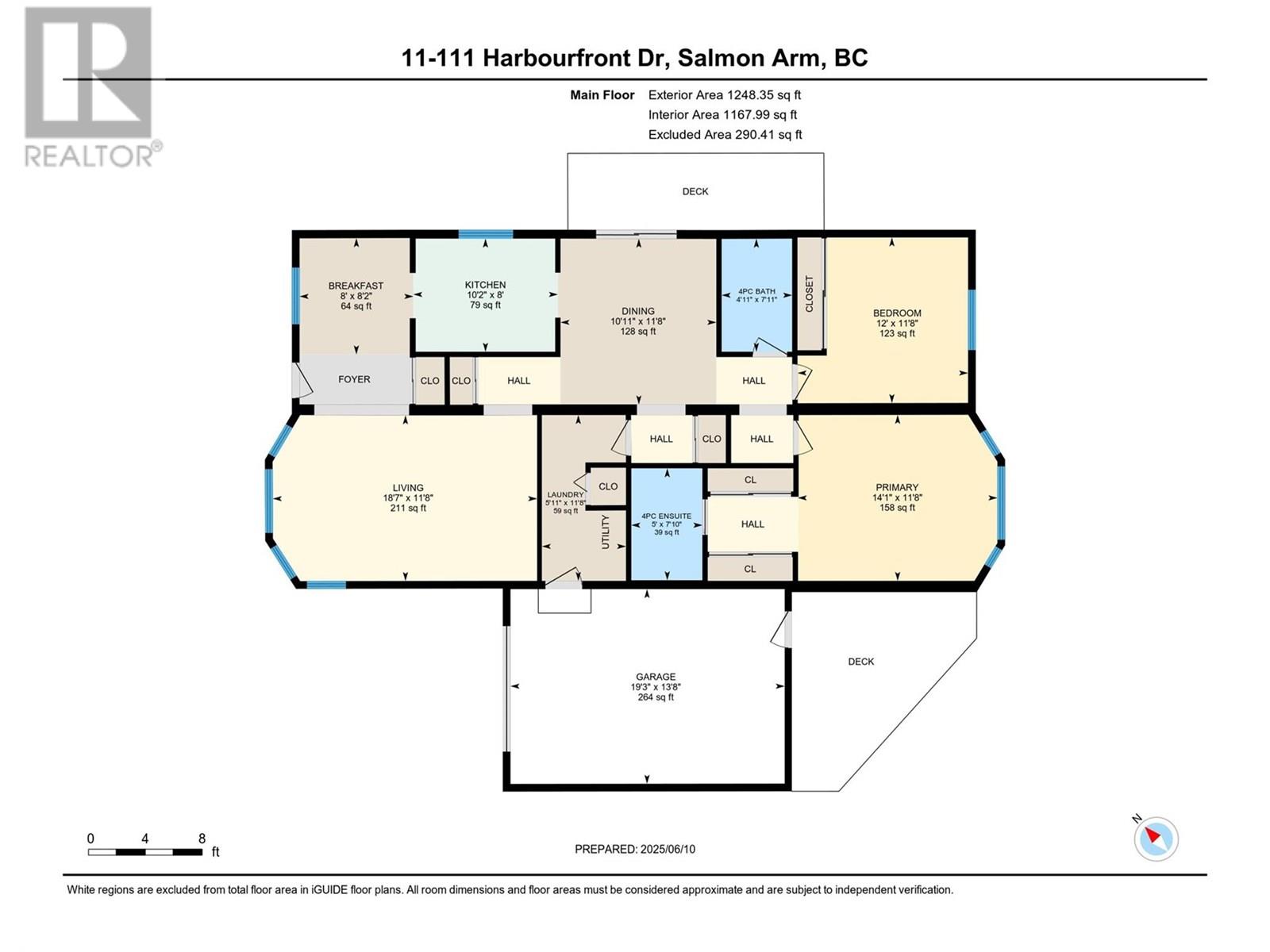111 Harbourfront Drive Nw Unit# 11 Salmon Arm, British Columbia V1E 1A3
$459,000Maintenance, Reserve Fund Contributions, Insurance, Ground Maintenance, Property Management, Other, See Remarks, Sewer, Waste Removal, Water
$384.11 Monthly
Maintenance, Reserve Fund Contributions, Insurance, Ground Maintenance, Property Management, Other, See Remarks, Sewer, Waste Removal, Water
$384.11 MonthlyWelcome to Heron View—Salmon Arm’s sought-after 55+ community just steps from the waterfront and a short stroll to downtown amenities. This bright and charming 2 bedroom, 2 bathroom home offers 1,258 sq. ft. of comfortable, level-entry living. You'll love the spacious and sunlit living room with beautiful bay windows, a generous dining area for entertaining, and a cozy breakfast nook for everyday meals. The well-designed kitchen connects seamlessly to both indoor and outdoor spaces, including two private decks—perfect for enjoying morning coffee or evening relaxation. The primary bedroom features ample closet space and a 4-piece ensuite with a skylight for natural light. The second bedroom is ideal for guests or a home office, and both bathrooms are enhanced with skylights. Additional highlights include a single attached garage, low-maintenance landscaping, and a monthly strata fee of $384.11, offering worry-free living in a friendly, well-maintained development. Enjoy the best of Salmon Arm living in this prime location near nature trails, the lake, and vibrant local shops and services. (id:60329)
Property Details
| MLS® Number | 10351751 |
| Property Type | Single Family |
| Neigbourhood | NW Salmon Arm |
| Community Name | Heron View |
| Community Features | Seniors Oriented |
| Features | Two Balconies |
| Parking Space Total | 1 |
Building
| Bathroom Total | 2 |
| Bedrooms Total | 2 |
| Architectural Style | Ranch |
| Basement Type | Crawl Space |
| Constructed Date | 1992 |
| Construction Style Attachment | Attached |
| Cooling Type | Central Air Conditioning |
| Exterior Finish | Vinyl Siding |
| Heating Type | See Remarks |
| Roof Material | Asphalt Shingle |
| Roof Style | Unknown |
| Stories Total | 1 |
| Size Interior | 1,258 Ft2 |
| Type | Row / Townhouse |
| Utility Water | Municipal Water |
Parking
| Attached Garage | 1 |
Land
| Acreage | No |
| Sewer | Municipal Sewage System |
| Size Total Text | Under 1 Acre |
| Zoning Type | Unknown |
Rooms
| Level | Type | Length | Width | Dimensions |
|---|---|---|---|---|
| Main Level | Other | 19'3'' x 13'8'' | ||
| Main Level | Laundry Room | 11'8'' x 5'11'' | ||
| Main Level | 4pc Bathroom | 7'11'' x 4'11'' | ||
| Main Level | Bedroom | 12' x 11'8'' | ||
| Main Level | 4pc Ensuite Bath | 7'10'' x 5' | ||
| Main Level | Primary Bedroom | 14'1'' x 11'8'' | ||
| Main Level | Dining Nook | 8'2'' x 8' | ||
| Main Level | Kitchen | 10'2'' x 8' | ||
| Main Level | Living Room | 18'7'' x 11'8'' | ||
| Main Level | Dining Room | 11'8'' x 10'11'' |
Contact Us
Contact us for more information
