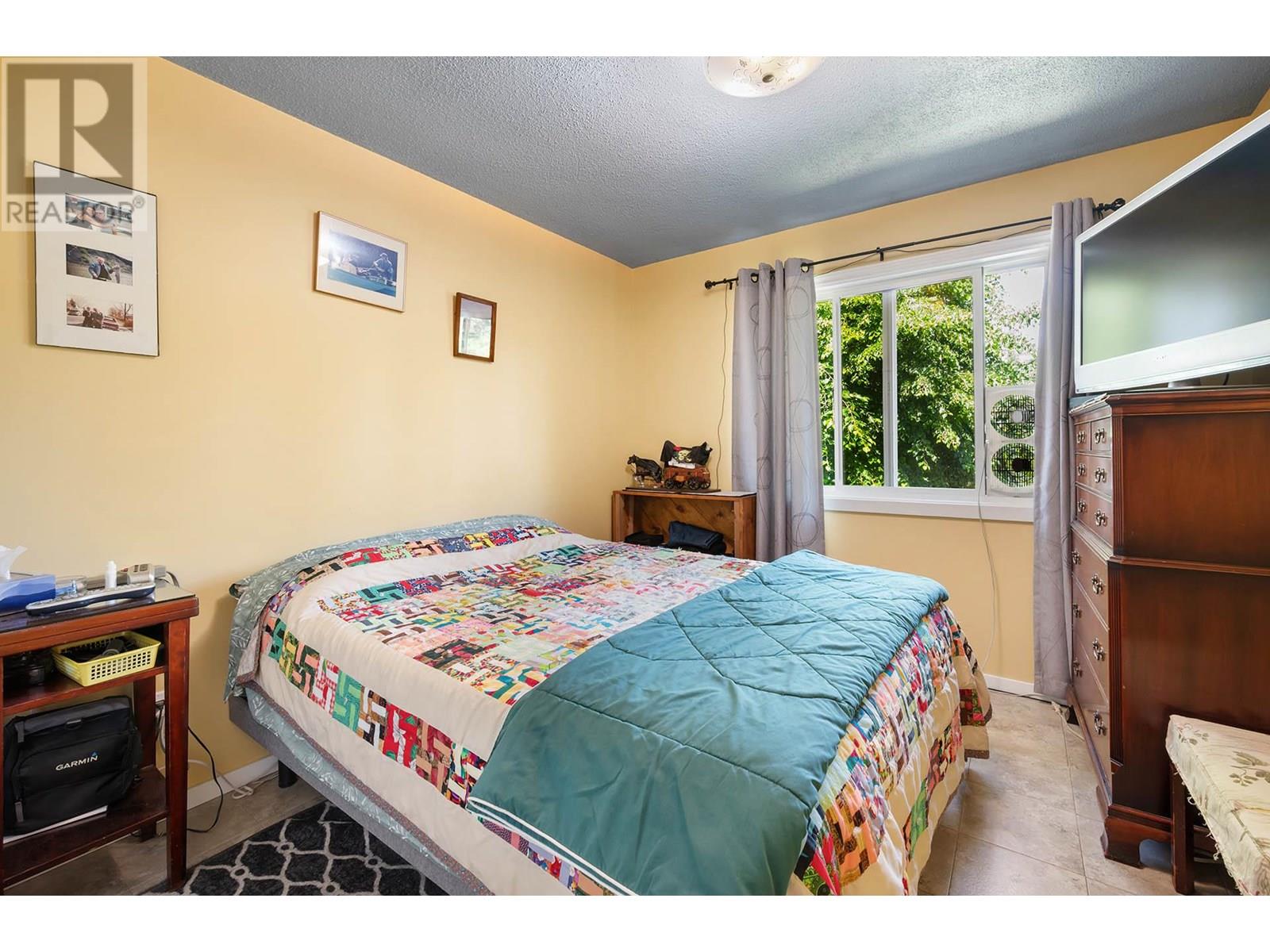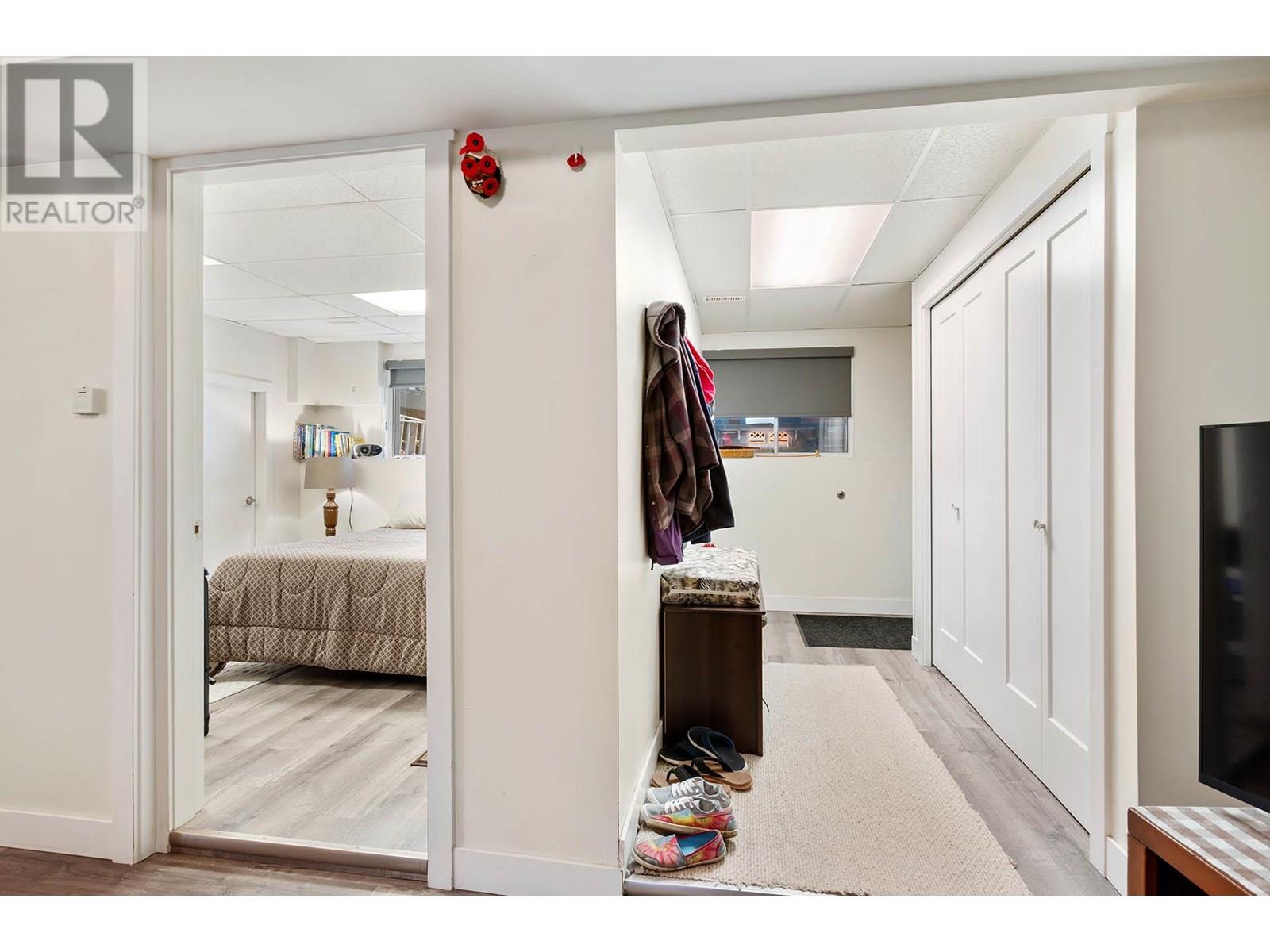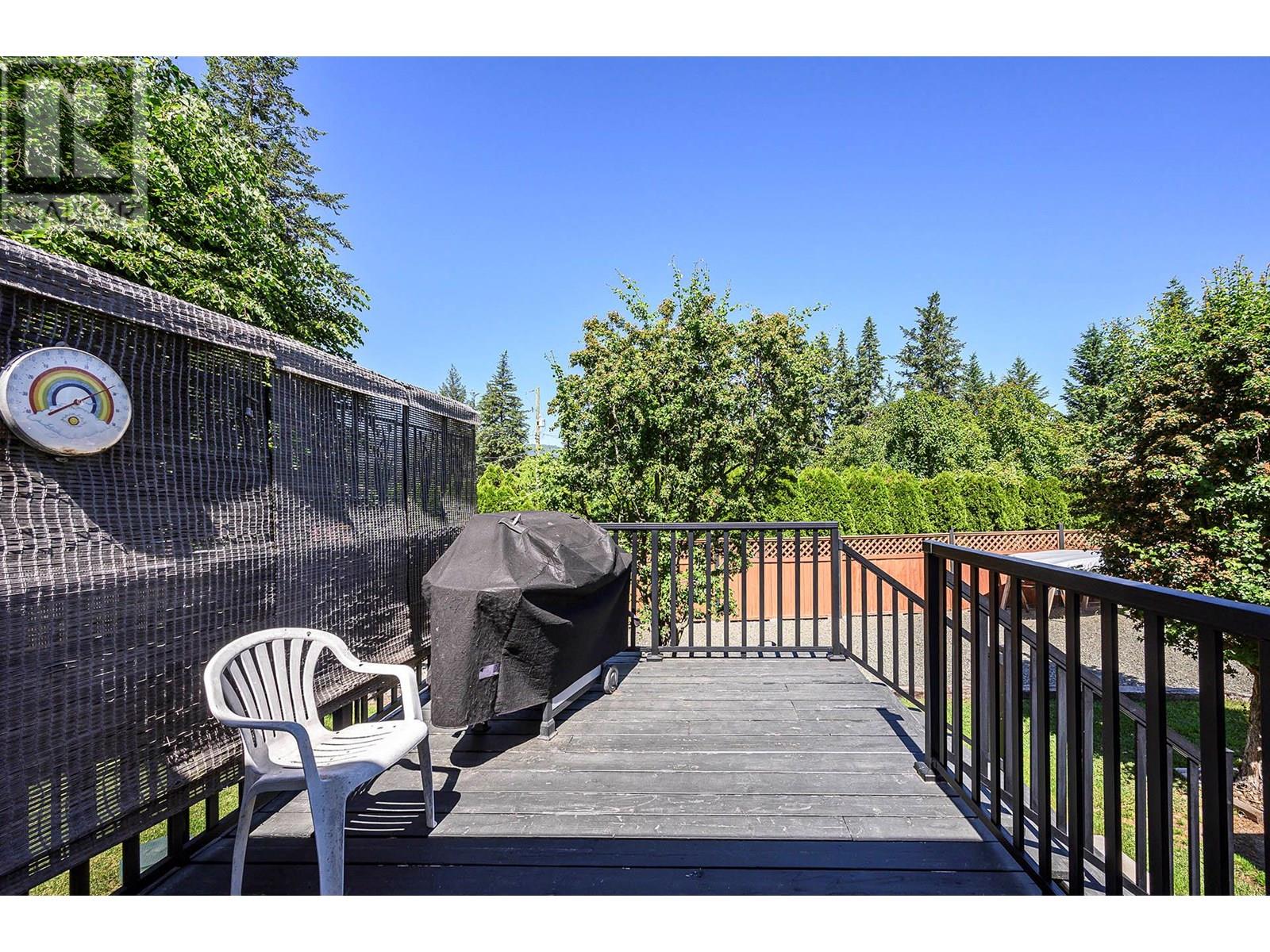4 Bedroom
2 Bathroom
2,200 ft2
Ranch
Fireplace
Central Air Conditioning
Forced Air, See Remarks
Level
$549,900
Welcome to this 4 bedroom, 2 bathroom turn key home on a 0.25acre flat lot with a 24x24 double car garage (oversized doors) & drive thru access from each side of the property. This well maintained home offers a perfect blend of functionality and comfort, featuring a 2 bedroom, 1 bathroom main living area upstairs with a tastefully finished kitchen that leads into the bright dining room & living room. The lower level offers a walk out basement with a 2 bedroom, 1 bathroom & laundry in law suite that was professionally installed in 2018. This could be used as an income helper or just main home living space. Enjoy the updated oversized back deck with access to the backyard gazebo area & plenty of room for garden beds or kids play area. Situated on a fully fenced lot, this home provides ample space for parking, outdoor activities, & enjoyment. Several updates completed throughout the home since 2018 making it an absolute a pleasure to show. With a well-maintained interior & modern finishes throughout, this home is move-in ready & awaits your personal touch. Whether you're looking for a peaceful retreat to call home or an investment opportunity, this property offers endless possibilities. Close proximity to all town amenities & only 35 minutes to the city of Kamloops. Call today for a full info package or private viewing. (id:60329)
Property Details
|
MLS® Number
|
10351787 |
|
Property Type
|
Single Family |
|
Neigbourhood
|
Barriere |
|
Amenities Near By
|
Golf Nearby, Recreation, Schools, Shopping |
|
Community Features
|
Family Oriented |
|
Features
|
Level Lot, Private Setting |
|
Parking Space Total
|
2 |
Building
|
Bathroom Total
|
2 |
|
Bedrooms Total
|
4 |
|
Appliances
|
Range, Refrigerator, Washer & Dryer |
|
Architectural Style
|
Ranch |
|
Basement Type
|
Full |
|
Constructed Date
|
1977 |
|
Construction Style Attachment
|
Detached |
|
Cooling Type
|
Central Air Conditioning |
|
Exterior Finish
|
Vinyl Siding |
|
Fireplace Fuel
|
Pellet |
|
Fireplace Present
|
Yes |
|
Fireplace Type
|
Stove |
|
Flooring Type
|
Carpeted, Mixed Flooring, Vinyl |
|
Heating Type
|
Forced Air, See Remarks |
|
Roof Material
|
Asphalt Shingle |
|
Roof Style
|
Unknown |
|
Stories Total
|
2 |
|
Size Interior
|
2,200 Ft2 |
|
Type
|
House |
|
Utility Water
|
Municipal Water |
Parking
Land
|
Access Type
|
Easy Access |
|
Acreage
|
No |
|
Land Amenities
|
Golf Nearby, Recreation, Schools, Shopping |
|
Landscape Features
|
Level |
|
Size Irregular
|
0.25 |
|
Size Total
|
0.25 Ac|under 1 Acre |
|
Size Total Text
|
0.25 Ac|under 1 Acre |
|
Zoning Type
|
Unknown |
Rooms
| Level |
Type |
Length |
Width |
Dimensions |
|
Basement |
Bedroom |
|
|
10'7'' x 14'9'' |
|
Basement |
Utility Room |
|
|
11'0'' x 17'4'' |
|
Basement |
Family Room |
|
|
33'2'' x 11'2'' |
|
Basement |
Foyer |
|
|
10'10'' x 6'3'' |
|
Basement |
Bedroom |
|
|
12'9'' x 9'0'' |
|
Basement |
4pc Bathroom |
|
|
Measurements not available |
|
Main Level |
Foyer |
|
|
8'5'' x 4'0'' |
|
Main Level |
Laundry Room |
|
|
3'6'' x 8'4'' |
|
Main Level |
Bedroom |
|
|
9'8'' x 11'6'' |
|
Main Level |
Primary Bedroom |
|
|
18' x 10'9'' |
|
Main Level |
Living Room |
|
|
11'8'' x 17'5'' |
|
Main Level |
Dining Room |
|
|
9'2'' x 11'2'' |
|
Main Level |
Kitchen |
|
|
9'0'' x 11'4'' |
|
Main Level |
3pc Bathroom |
|
|
Measurements not available |
https://www.realtor.ca/real-estate/28452975/629-barriere-lakes-road-barriere-barriere


































































