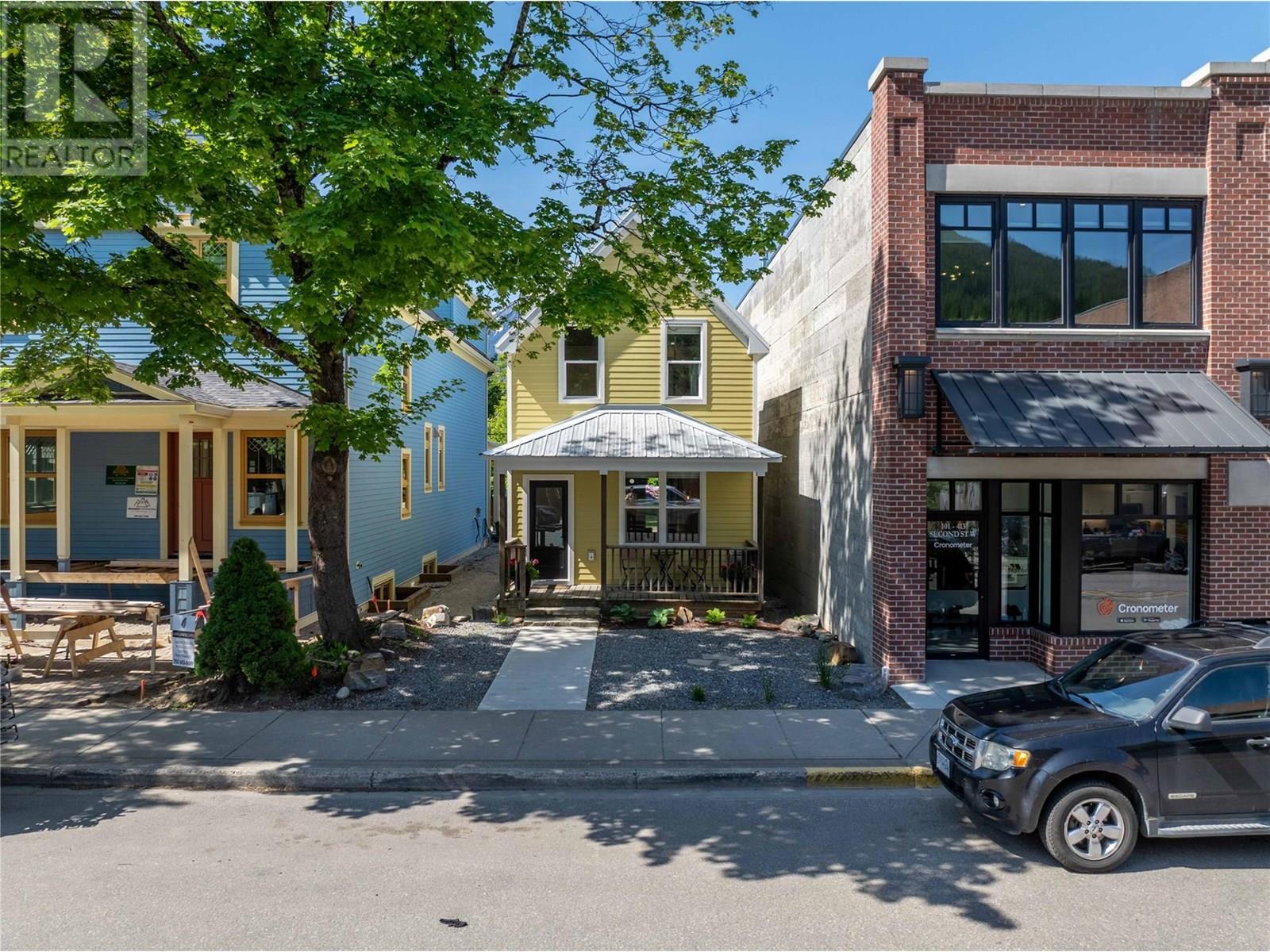411 Second Street W Revelstoke, British Columbia V0E 2S0
$879,000
Completely renovated heritage home in the heart of downtown Revelstoke now available! This 3 bedroom / 1.5 bathroom completely turn-key charmer has seen too many modern improvements to list, and the entire home shows as new. Designer finishings throughout merge seamlessly with a thoughtful, open-concept floor plan all just a short walk to Revelstoke's shops and restaurants. The main floor features the kitchen/ living/ dining area, a full bathroom and a welcoming foyer at the back of the house - perfect for drying gear after a day on the mountain. Upstairs you'll find a half bathroom and all 3 bedrooms - one of which boasts its own dedicated loft space. Air conditioning, a propane range, a cozy propane fireplace, underground irrigation and some great storage complete this beautiful fully-furnished home which could be the perfect space for a professional couple, weekenders, or anybody looking for an elevated living experience on a compact, low-maintenance downtown lot. Mixed commercial zoning allows for a number of potential uses, so call for more info today! (id:60329)
Open House
This property has open houses!
10:00 am
Ends at:12:00 pm
Property Details
| MLS® Number | 10351557 |
| Property Type | Single Family |
| Neigbourhood | Revelstoke |
| Community Features | Rentals Allowed |
Building
| Bathroom Total | 2 |
| Bedrooms Total | 3 |
| Appliances | Refrigerator, Dishwasher, Dryer, Range - Gas, Hood Fan, Washer |
| Architectural Style | Other |
| Constructed Date | 1910 |
| Construction Style Attachment | Detached |
| Cooling Type | Central Air Conditioning |
| Fireplace Fuel | Propane |
| Fireplace Present | Yes |
| Fireplace Type | Unknown |
| Half Bath Total | 1 |
| Heating Type | Forced Air, See Remarks |
| Roof Material | Metal |
| Roof Style | Unknown |
| Stories Total | 3 |
| Size Interior | 1,040 Ft2 |
| Type | House |
| Utility Water | Municipal Water |
Parking
| Rear |
Land
| Acreage | No |
| Sewer | Municipal Sewage System |
| Size Irregular | 0.06 |
| Size Total | 0.06 Ac|under 1 Acre |
| Size Total Text | 0.06 Ac|under 1 Acre |
| Zoning Type | Unknown |
Rooms
| Level | Type | Length | Width | Dimensions |
|---|---|---|---|---|
| Second Level | Partial Bathroom | 5'9'' x 3'5'' | ||
| Second Level | Bedroom | 13'7'' x 6' | ||
| Second Level | Primary Bedroom | 13'7'' x 9'1'' | ||
| Second Level | Bedroom | 10'1'' x 8'7'' | ||
| Third Level | Loft | 10'3'' x 13'7'' | ||
| Main Level | Foyer | 15'9'' x 10'3'' | ||
| Main Level | Full Bathroom | 8'6'' x 6'4'' | ||
| Main Level | Kitchen | 14'2'' x 10'1'' | ||
| Main Level | Living Room | 15'5'' x 12'8'' |
https://www.realtor.ca/real-estate/28452978/411-second-street-w-revelstoke-revelstoke
Contact Us
Contact us for more information






































