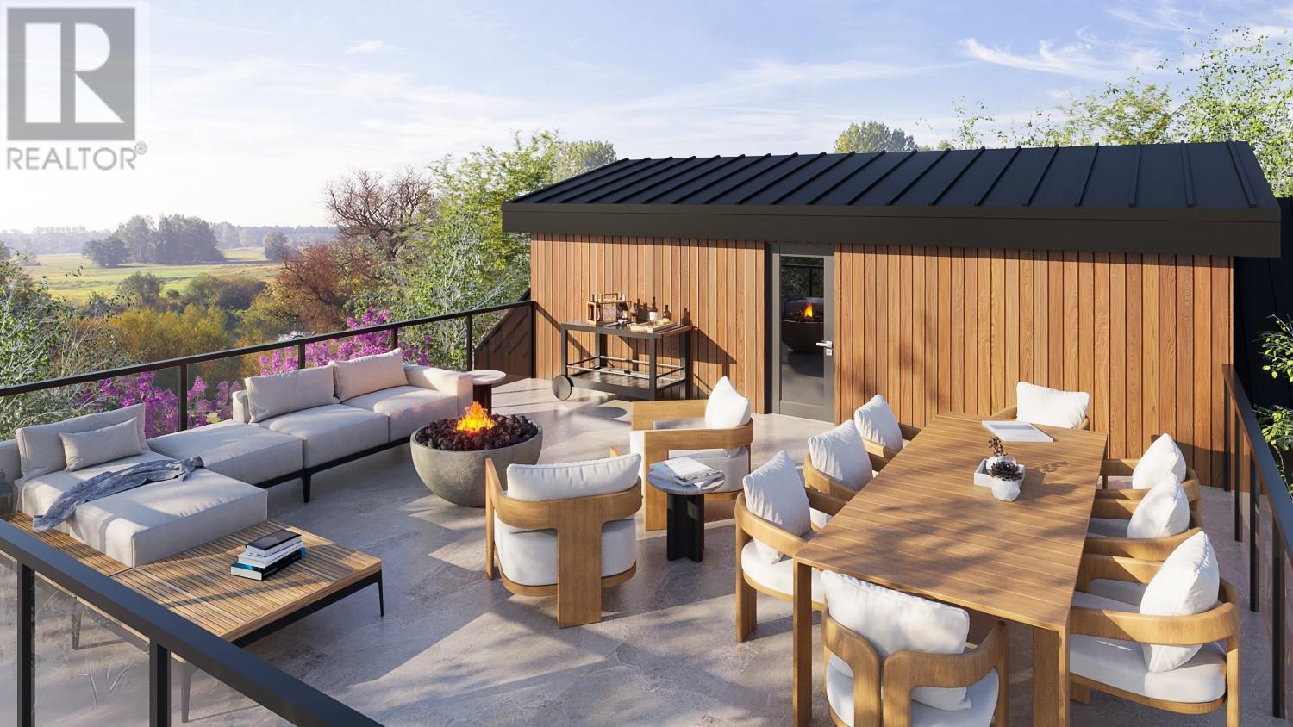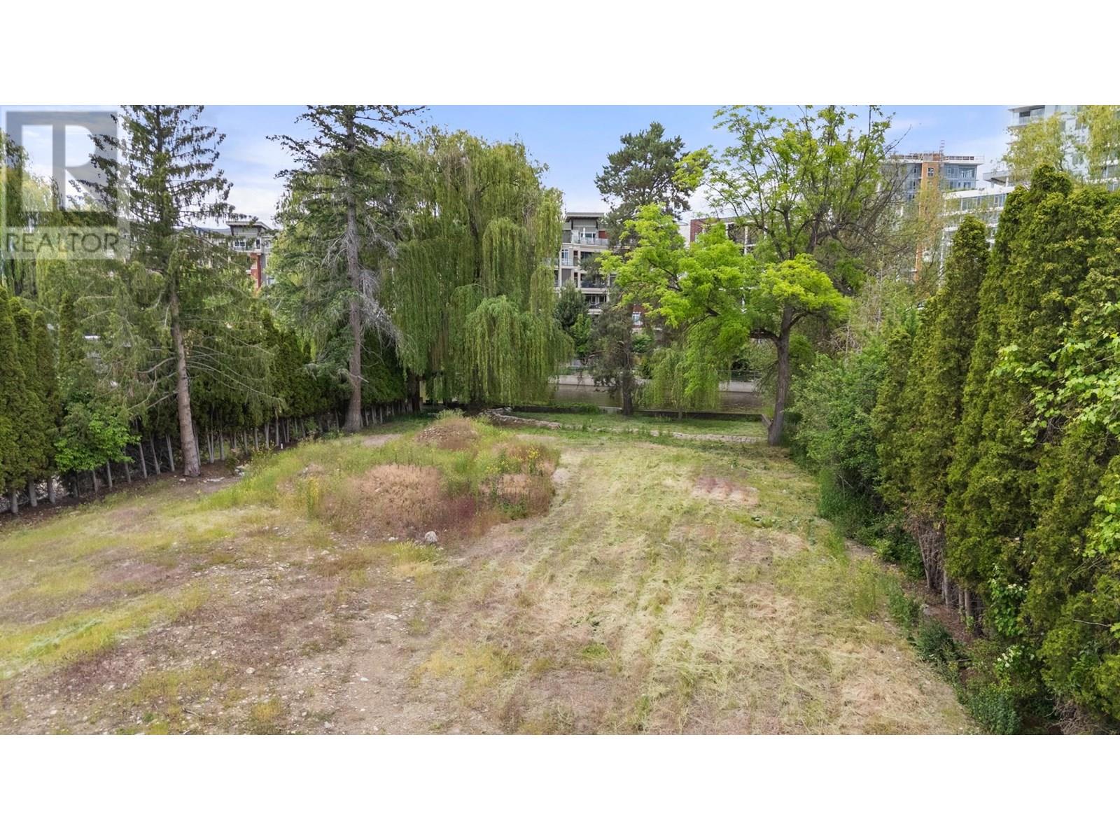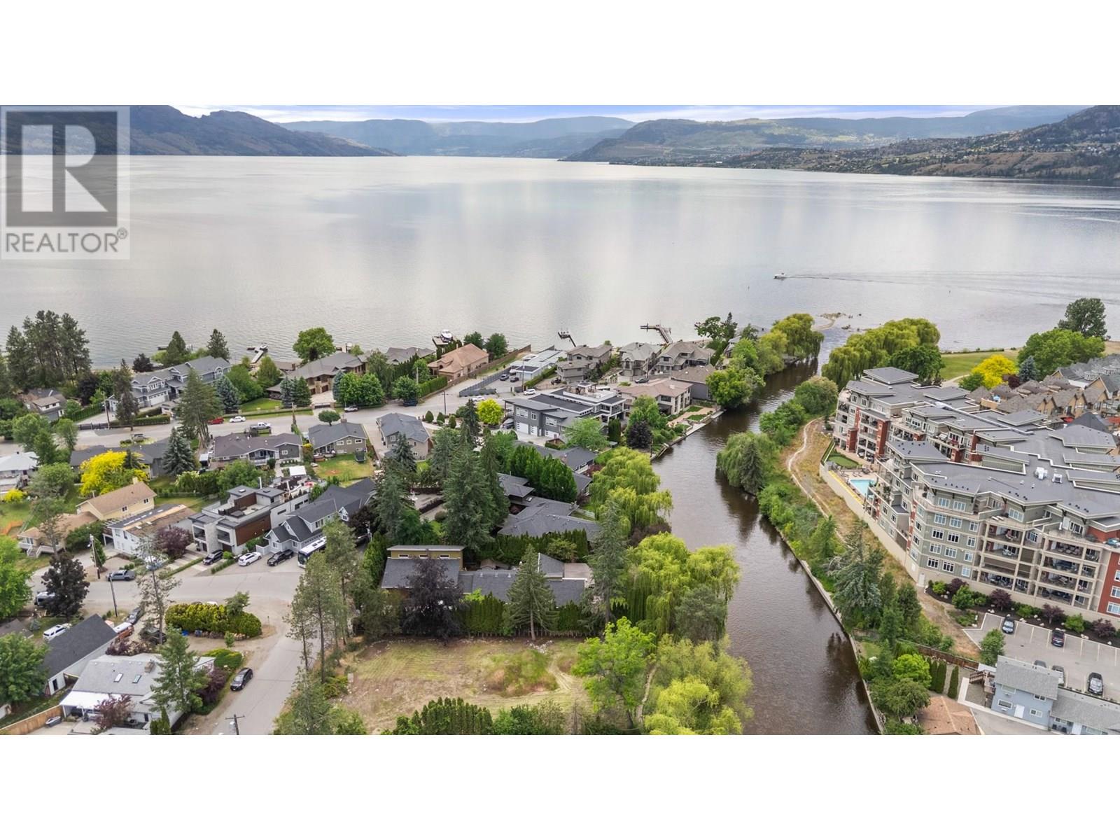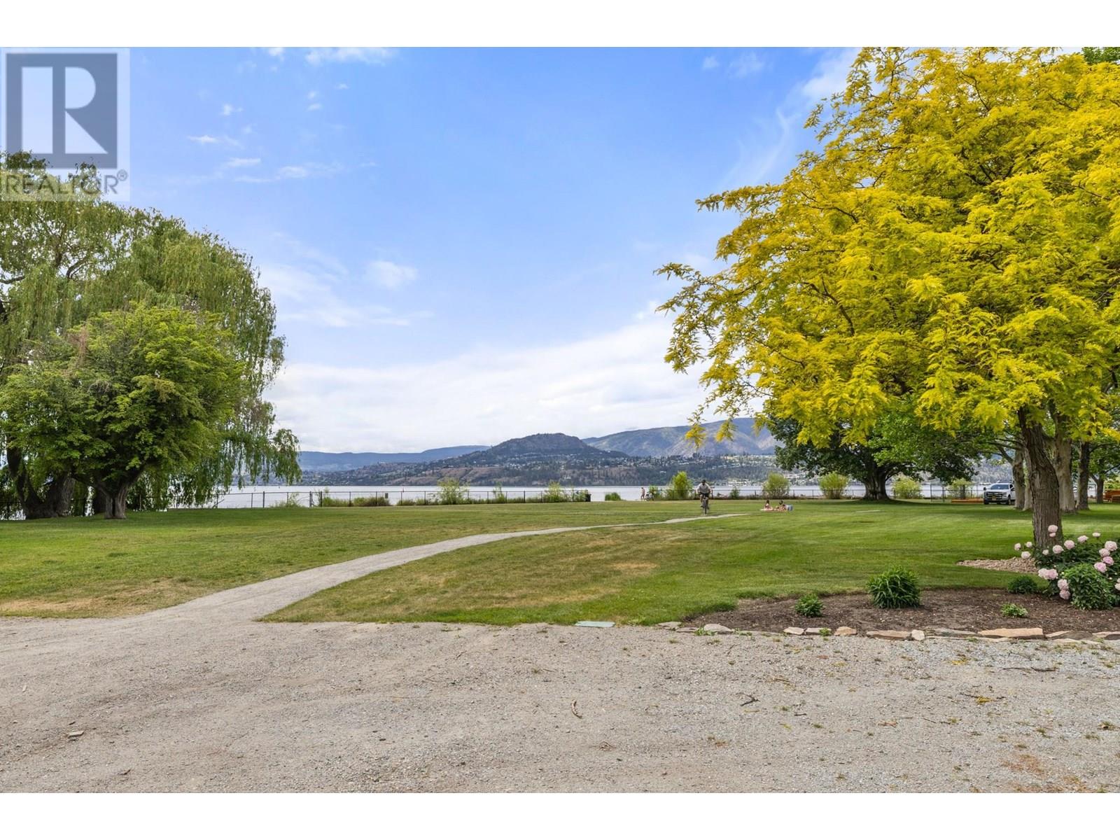3 Bedroom
2 Bathroom
1,368 ft2
Split Level Entry
No Heat
$1,200,000
Discover elevated living in Lower Mission with this exceptional 3-bedroom, 2-bathroom townhome by Riverview Construction, celebrated for superior craftsmanship. Nestled within an exclusive enclave of just five homes, this residence offers a rare level of privacy, backing onto the serene green space of Mission Creek. Enjoy direct access to the Mission Creek Greenway and a leisurely walk to both Blue Bird Beach Park and the new Truswell Beach Park. Designed for today’s lifestyle, the home features a spacious 400 sq ft rooftop patio ideal for entertaining, a private two-car garage, and premium finishes throughout. Set in one of Kelowna’s most desirable and walkable neighbourhoods—steps from shopping, dining, breweries, and more—this is an unparalleled opportunity to enjoy luxury, convenience, and natural beauty. (id:60329)
Property Details
|
MLS® Number
|
10351559 |
|
Property Type
|
Single Family |
|
Neigbourhood
|
Lower Mission |
|
Amenities Near By
|
Recreation, Schools, Shopping |
|
Features
|
Private Setting |
|
Parking Space Total
|
2 |
|
View Type
|
River View |
Building
|
Bathroom Total
|
2 |
|
Bedrooms Total
|
3 |
|
Architectural Style
|
Split Level Entry |
|
Constructed Date
|
2025 |
|
Construction Style Attachment
|
Detached |
|
Construction Style Split Level
|
Other |
|
Flooring Type
|
Hardwood, Tile |
|
Heating Type
|
No Heat |
|
Stories Total
|
2 |
|
Size Interior
|
1,368 Ft2 |
|
Type
|
House |
|
Utility Water
|
Municipal Water |
Parking
|
See Remarks
|
|
|
Attached Garage
|
2 |
Land
|
Acreage
|
No |
|
Land Amenities
|
Recreation, Schools, Shopping |
|
Sewer
|
Municipal Sewage System |
|
Size Total Text
|
Under 1 Acre |
|
Surface Water
|
Creeks, Creek Or Stream |
|
Zoning Type
|
Unknown |
Rooms
| Level |
Type |
Length |
Width |
Dimensions |
|
Second Level |
Other |
|
|
7'6'' x 6'6'' |
|
Second Level |
3pc Ensuite Bath |
|
|
5'6'' x 11' |
|
Second Level |
Primary Bedroom |
|
|
12' x 12' |
|
Second Level |
4pc Bathroom |
|
|
5'6'' x 8'5'' |
|
Second Level |
Living Room |
|
|
10'2'' x 11'6'' |
|
Second Level |
Other |
|
|
4'9'' x 5'8'' |
|
Second Level |
Bedroom |
|
|
10'4'' x 9' |
|
Second Level |
Bedroom |
|
|
14'2'' x 9'9'' |
|
Main Level |
Dining Room |
|
|
9'6'' x 13'6'' |
|
Main Level |
Kitchen |
|
|
10'7'' x 11'6'' |
|
Main Level |
Living Room |
|
|
11'5'' x 13'6'' |
Utilities
https://www.realtor.ca/real-estate/28446856/569-radant-road-unit-2-kelowna-lower-mission





























