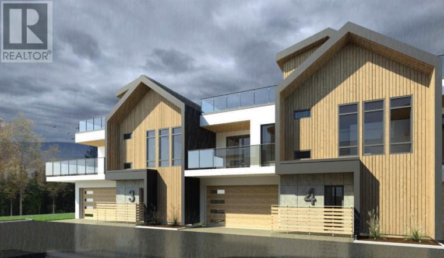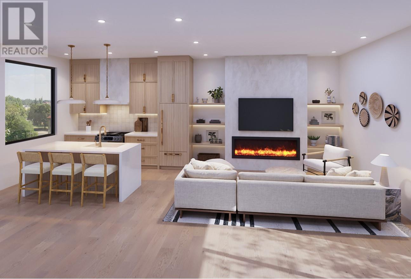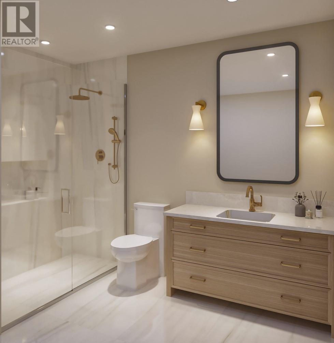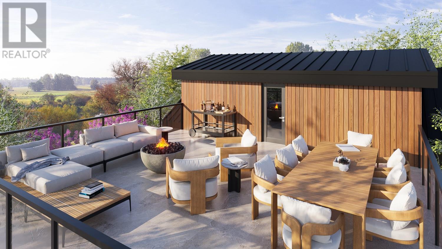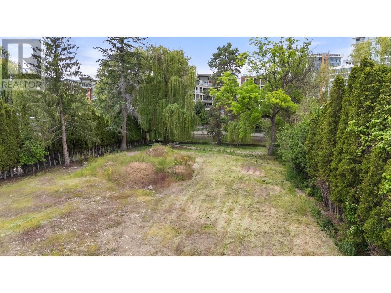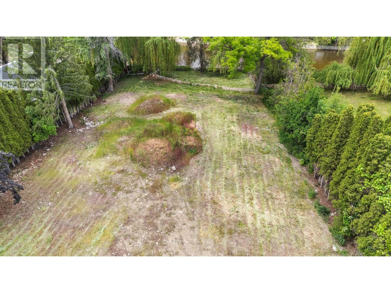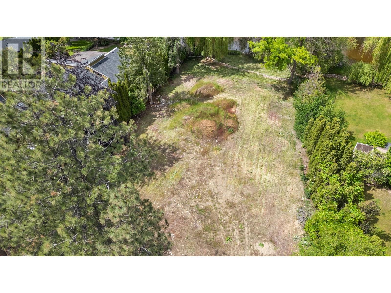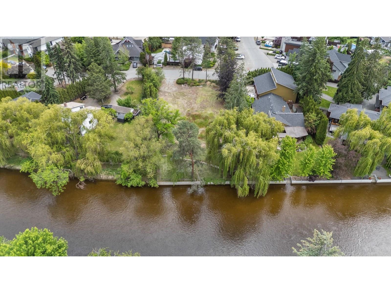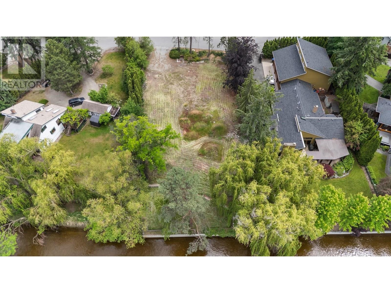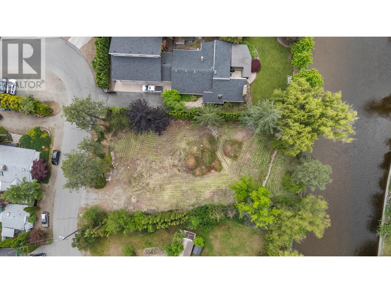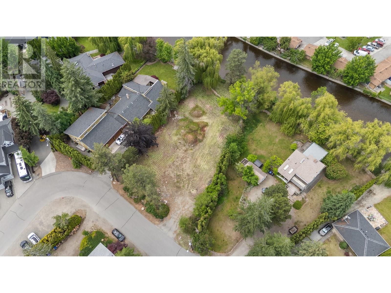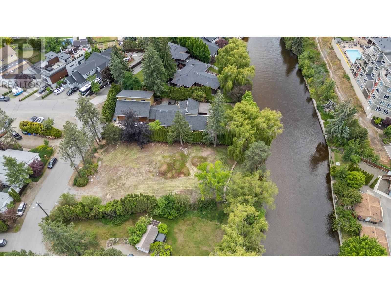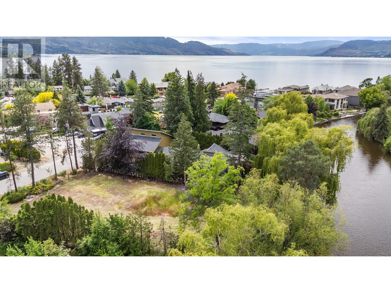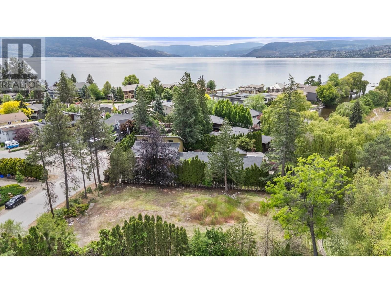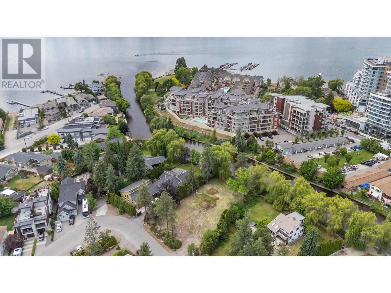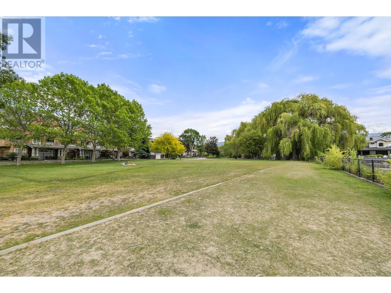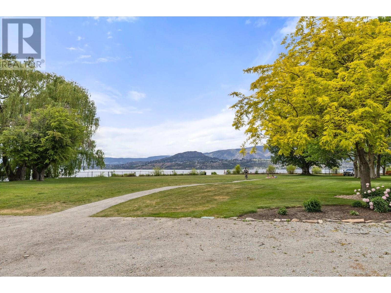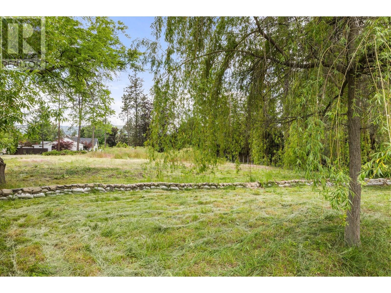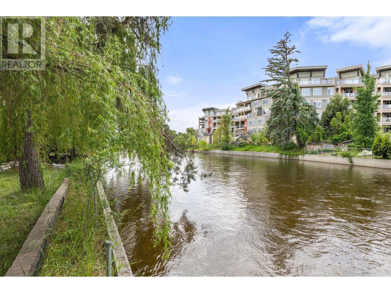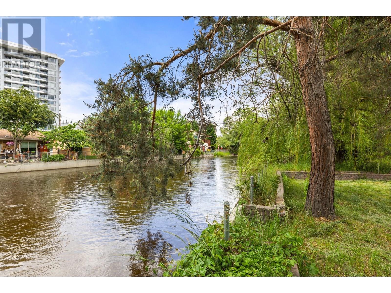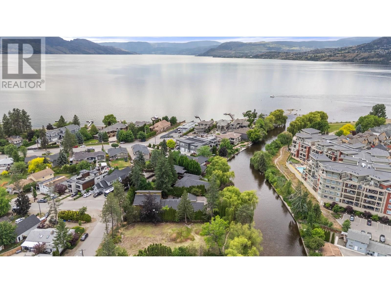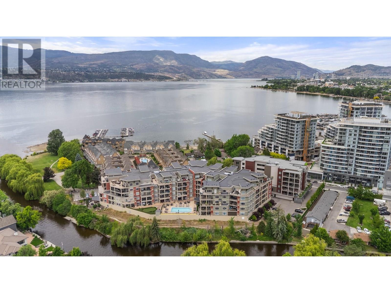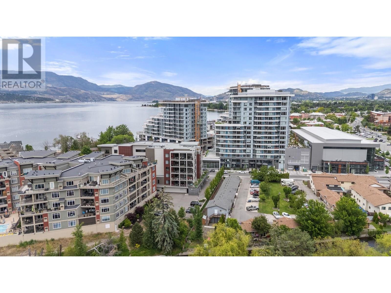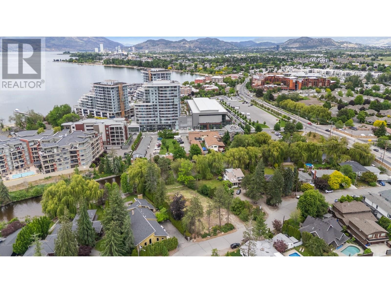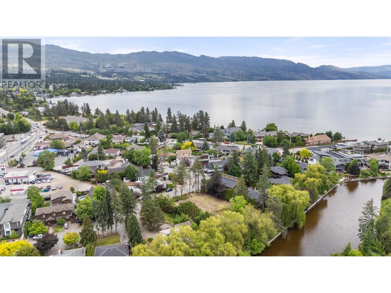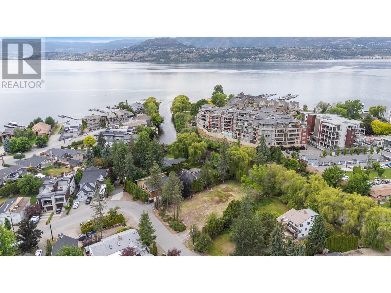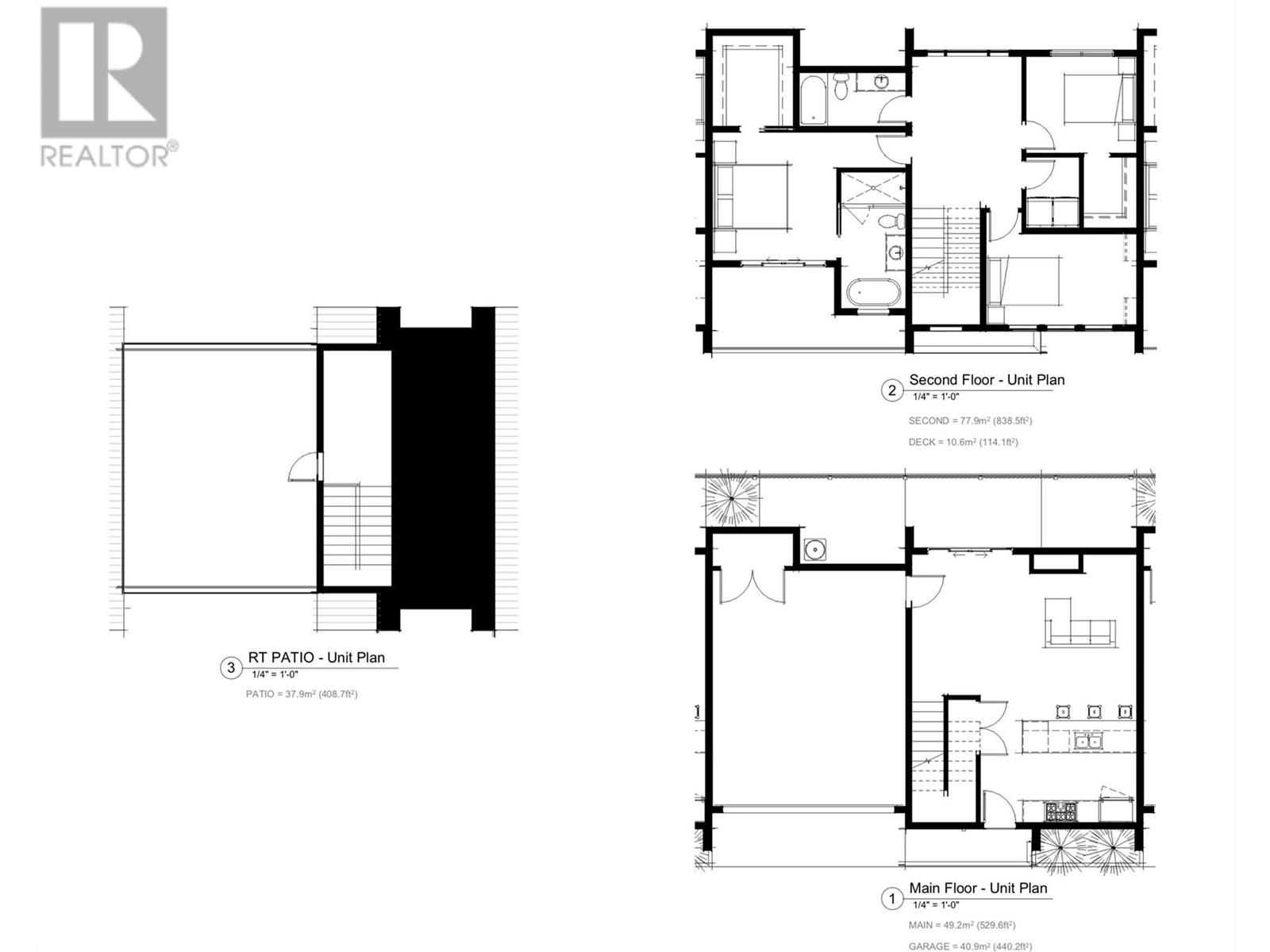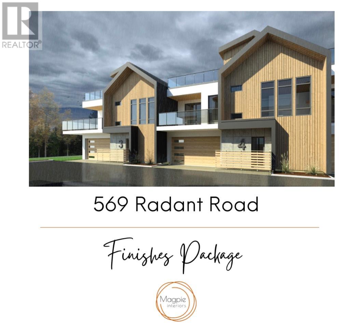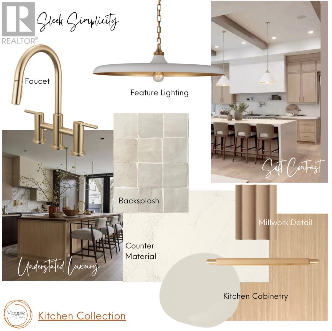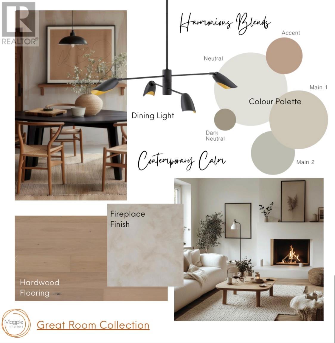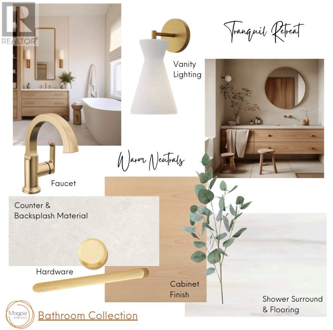3 Bedroom
2 Bathroom
1,368 ft2
Split Level Entry
Central Air Conditioning
Forced Air, See Remarks
Waterfront On Creek
Landscaped, Level
$1,100,000
Experience premium living in the heart of Lower Mission with this exclusive 3-bedroom, 2-bathroom townhome by renowned builder Riverview Construction. One of only five homes in an intimate boutique community, this residence backs directly onto the tranquil green space of Mission Creek, providing exceptional privacy and a stunning natural backdrop. Step out your door to the Mission Creek Greenway, Blue Bird Beach Park, and the newly completed Truswell Beach Park—all just a short stroll away. Thoughtfully designed for modern living, the home features a generous 400 sq ft rooftop patio perfect for entertaining, a private 2-car garage, and upscale finishes throughout. Situated in one of Kelowna’s most sought-after and walkable neighbourhoods, with shopping, dining, breweries, and more nearby. A rare blend of luxury, location, and lifestyle. (id:60329)
Property Details
|
MLS® Number
|
10351476 |
|
Property Type
|
Single Family |
|
Neigbourhood
|
Lower Mission |
|
Amenities Near By
|
Golf Nearby, Park, Schools, Shopping, Ski Area |
|
Features
|
Level Lot, Private Setting, Irregular Lot Size |
|
Parking Space Total
|
1 |
|
Water Front Type
|
Waterfront On Creek |
Building
|
Bathroom Total
|
2 |
|
Bedrooms Total
|
3 |
|
Appliances
|
Refrigerator, Dishwasher, Dryer, Range - Electric |
|
Architectural Style
|
Split Level Entry |
|
Constructed Date
|
2025 |
|
Construction Style Attachment
|
Detached |
|
Construction Style Split Level
|
Other |
|
Cooling Type
|
Central Air Conditioning |
|
Flooring Type
|
Hardwood, Tile |
|
Heating Type
|
Forced Air, See Remarks |
|
Stories Total
|
2 |
|
Size Interior
|
1,368 Ft2 |
|
Type
|
House |
|
Utility Water
|
Municipal Water |
Parking
Land
|
Access Type
|
Easy Access |
|
Acreage
|
No |
|
Land Amenities
|
Golf Nearby, Park, Schools, Shopping, Ski Area |
|
Landscape Features
|
Landscaped, Level |
|
Sewer
|
Municipal Sewage System |
|
Size Total Text
|
Under 1 Acre |
|
Surface Water
|
Creeks |
|
Zoning Type
|
Unknown |
Rooms
| Level |
Type |
Length |
Width |
Dimensions |
|
Second Level |
4pc Bathroom |
|
|
5'6'' x 8'5'' |
|
Second Level |
3pc Ensuite Bath |
|
|
5'6'' x 11'0'' |
|
Second Level |
Other |
|
|
7'1'' x 6'6'' |
|
Second Level |
Primary Bedroom |
|
|
14' x 10'10'' |
|
Second Level |
Living Room |
|
|
10'1'' x 11'6'' |
|
Second Level |
Laundry Room |
|
|
5' x 5'8'' |
|
Second Level |
Other |
|
|
4'9'' x 5'8'' |
|
Second Level |
Bedroom |
|
|
10'4'' x 8'6'' |
|
Second Level |
Bedroom |
|
|
14'2'' x 9'9'' |
|
Main Level |
Dining Room |
|
|
9'6'' x 13'6'' |
|
Main Level |
Living Room |
|
|
11'5'' x 13'6'' |
|
Main Level |
Kitchen |
|
|
10'7'' x 11'6'' |
https://www.realtor.ca/real-estate/28446857/569-radant-road-unit-1-kelowna-lower-mission
