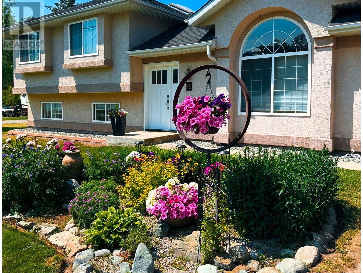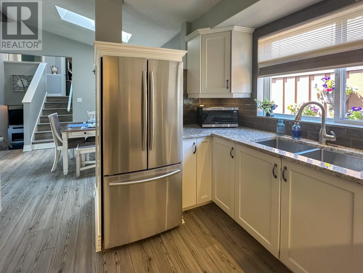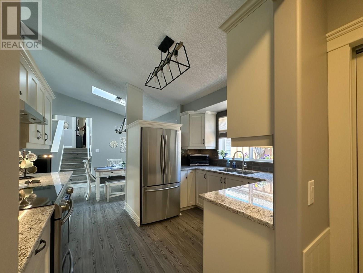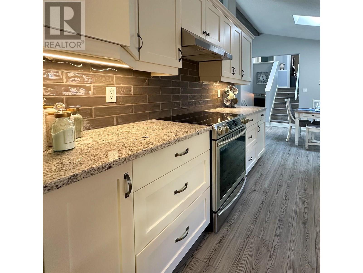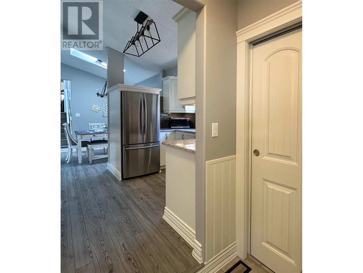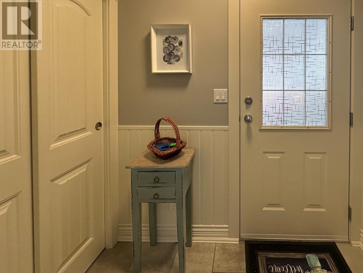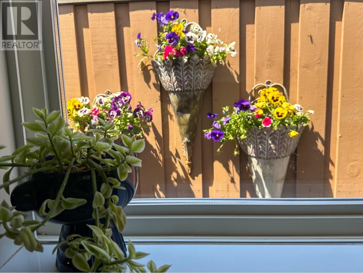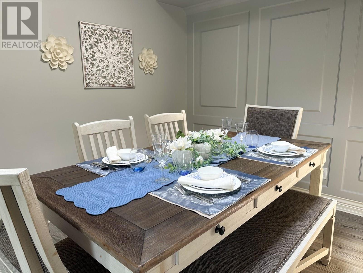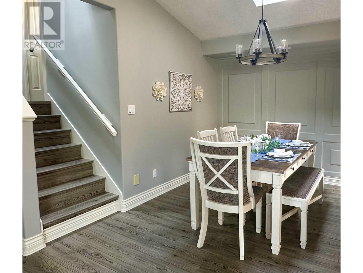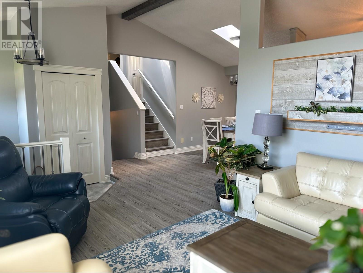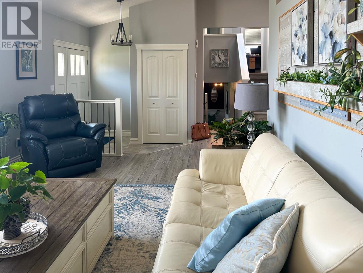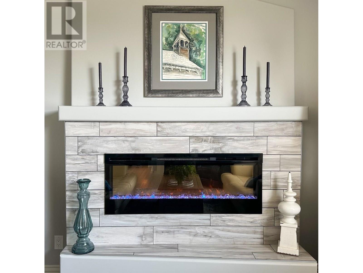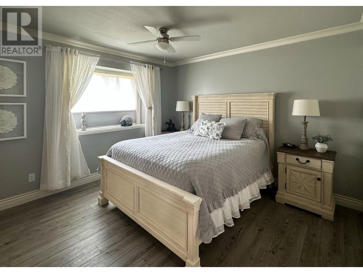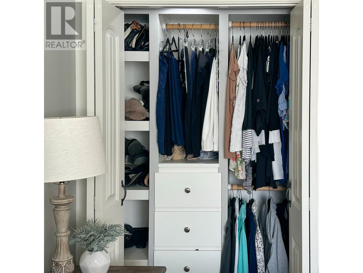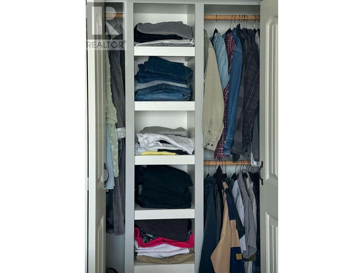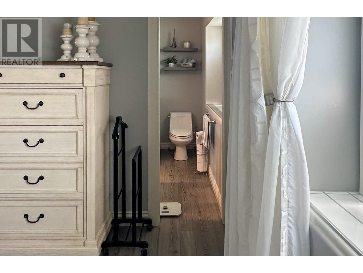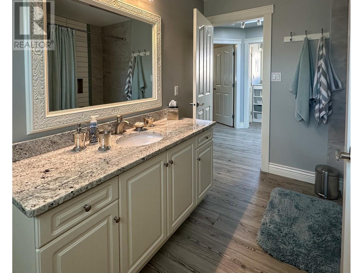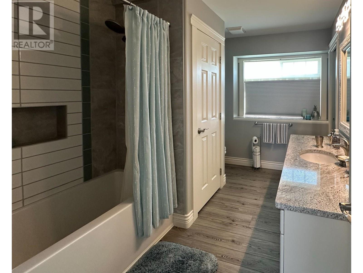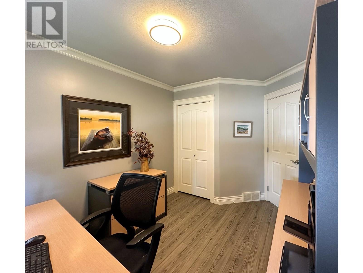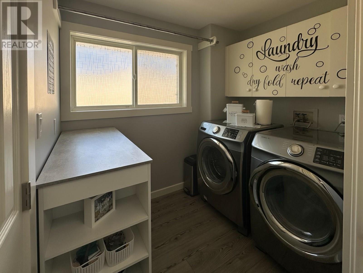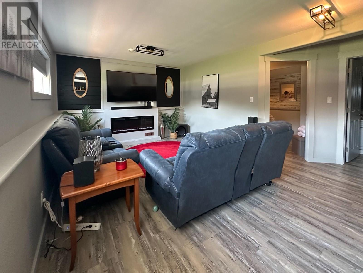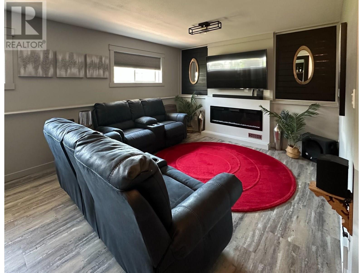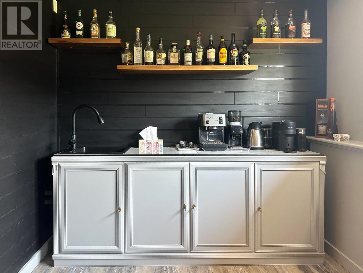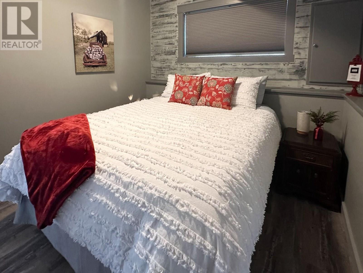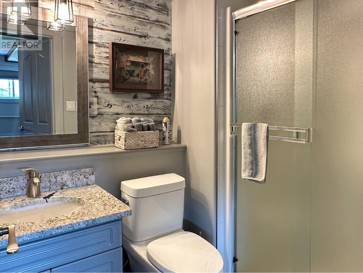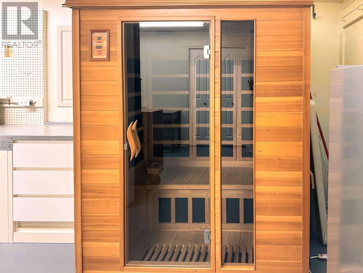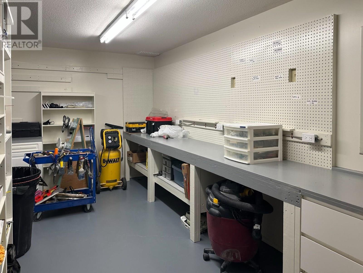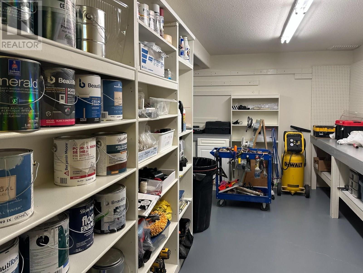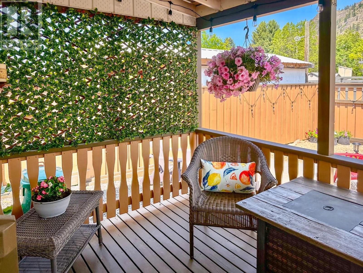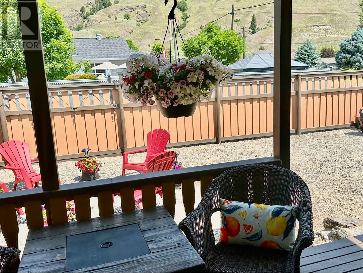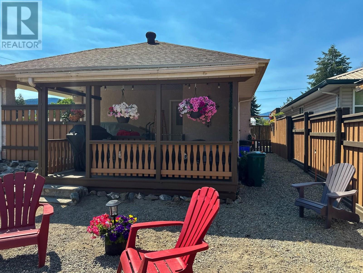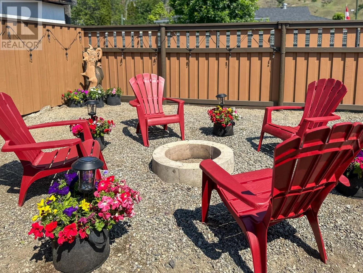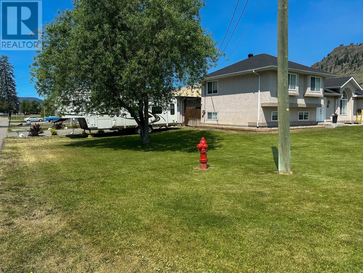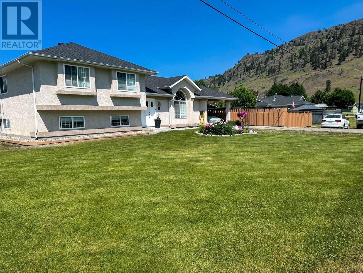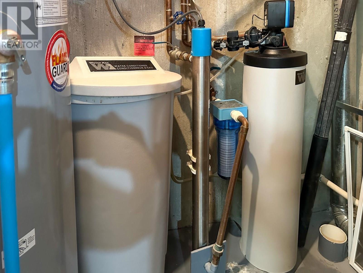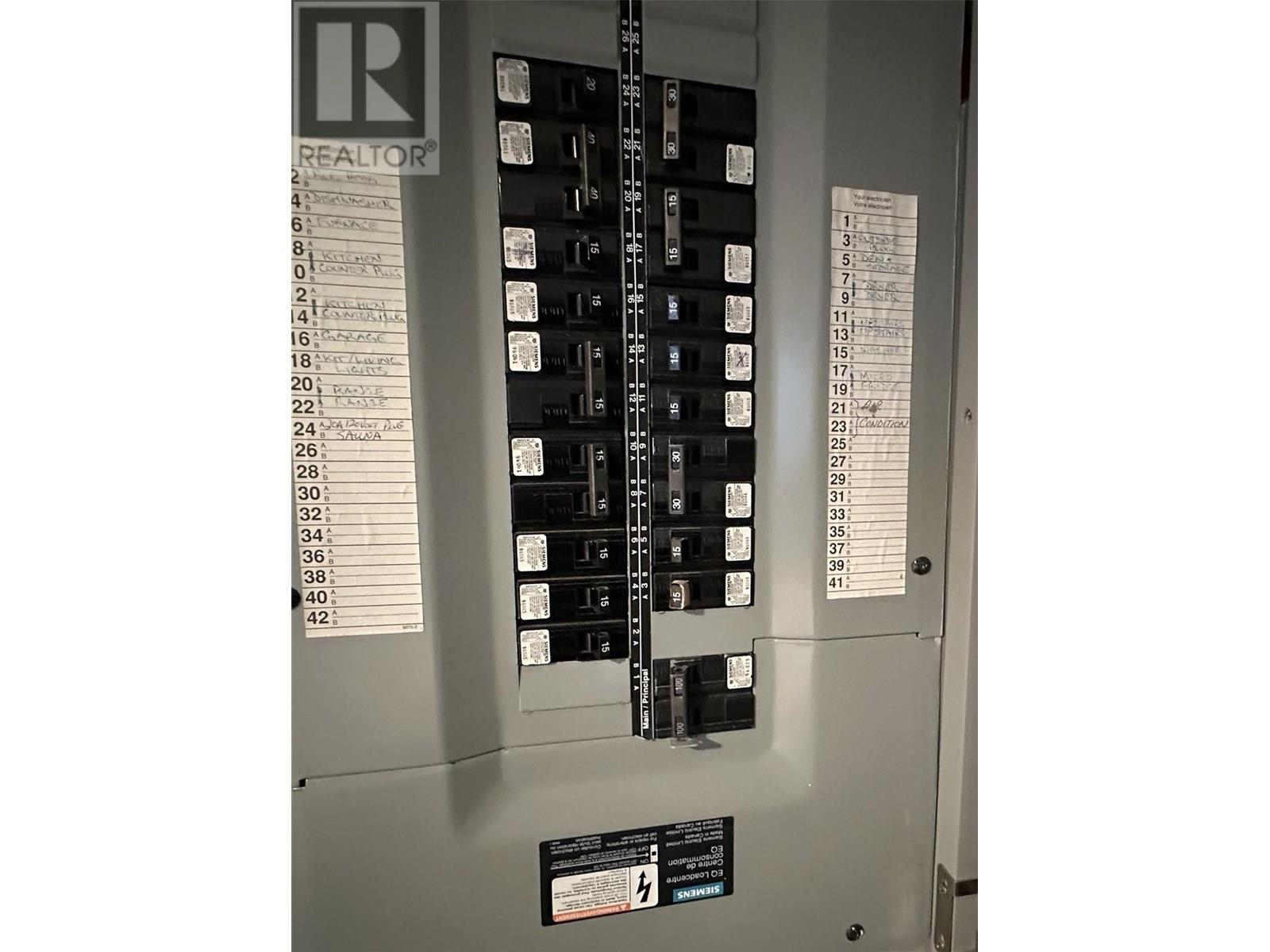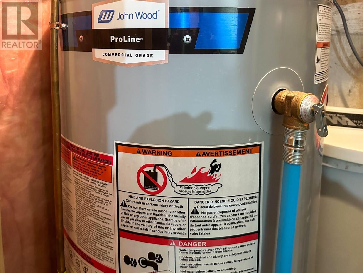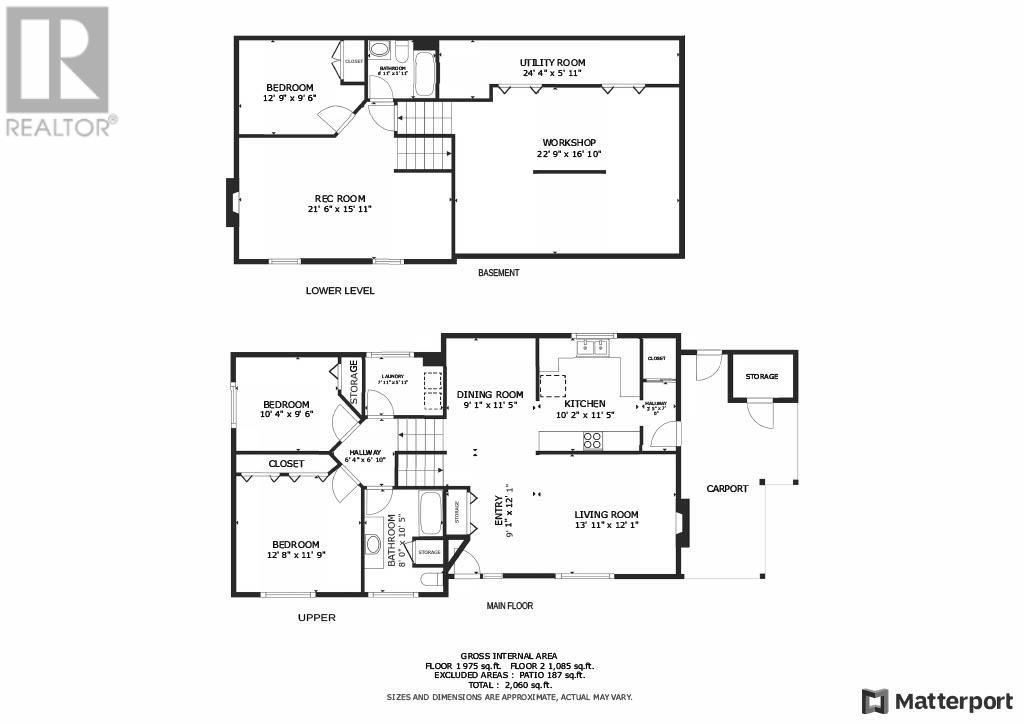3 Bedroom
2 Bathroom
2,040 ft2
Split Level Entry
Fireplace
Central Air Conditioning
Forced Air, See Remarks
Level, Underground Sprinkler
$590,000
Looking for a place to call home where all that’s left to do is step outside and start exploring—or simply relax in the peace and privacy of your own mountain-view yard? Welcome to this fully updated 3-bedroom, 2-bathroom split-level home, ideally located on a sunny corner lot in the heart of Midway. Modern finishes shine throughout, including new flooring, stylish lighting, and a beautifully renovated kitchen. Upstairs offers bright, spacious bedrooms, a full bathroom, and a laundry room. Downstairs, the large rec room with custom wet bar is perfect for entertaining or cozy evenings in. A second bathroom, a well-designed workshop, and ample storage add even more versatility for guests, hobbies, or working from home. Outside, enjoy a generous fenced yard with a covered deck, fire pit, and plenty of room to play or garden. An attached carport, RV parking, and additional space make this home as practical as it is inviting. Set along the Kettle River and surrounded by mountains, Midway is a friendly, vibrant community with endless outdoor recreation right at your doorstep. Enjoy the quiet pace of rural life, with the convenience of being less than an hour from both Grand Forks and Osoyoos. Come discover the lifestyle that awaits in beautiful Boundary Country. (id:60329)
Property Details
|
MLS® Number
|
10351294 |
|
Property Type
|
Single Family |
|
Neigbourhood
|
Midway |
|
Amenities Near By
|
Recreation, Schools, Shopping |
|
Community Features
|
Family Oriented |
|
Features
|
Level Lot, Corner Site |
|
Parking Space Total
|
4 |
|
View Type
|
Mountain View |
Building
|
Bathroom Total
|
2 |
|
Bedrooms Total
|
3 |
|
Appliances
|
Range, Refrigerator, Dishwasher, Dryer, See Remarks, Washer, Water Softener |
|
Architectural Style
|
Split Level Entry |
|
Constructed Date
|
1996 |
|
Construction Style Attachment
|
Detached |
|
Construction Style Split Level
|
Other |
|
Cooling Type
|
Central Air Conditioning |
|
Exterior Finish
|
Stucco |
|
Fireplace Fuel
|
Electric |
|
Fireplace Present
|
Yes |
|
Fireplace Type
|
Unknown |
|
Flooring Type
|
Vinyl |
|
Heating Type
|
Forced Air, See Remarks |
|
Roof Material
|
Asphalt Shingle |
|
Roof Style
|
Unknown |
|
Stories Total
|
4 |
|
Size Interior
|
2,040 Ft2 |
|
Type
|
House |
|
Utility Water
|
Municipal Water |
Parking
Land
|
Access Type
|
Easy Access |
|
Acreage
|
No |
|
Fence Type
|
Fence |
|
Land Amenities
|
Recreation, Schools, Shopping |
|
Landscape Features
|
Level, Underground Sprinkler |
|
Sewer
|
Municipal Sewage System |
|
Size Irregular
|
0.13 |
|
Size Total
|
0.13 Ac|under 1 Acre |
|
Size Total Text
|
0.13 Ac|under 1 Acre |
|
Zoning Type
|
Residential |
Rooms
| Level |
Type |
Length |
Width |
Dimensions |
|
Second Level |
Laundry Room |
|
|
7'11'' x 5'11'' |
|
Second Level |
Bedroom |
|
|
10'4'' x 9'6'' |
|
Second Level |
Primary Bedroom |
|
|
12'8'' x 11'9'' |
|
Second Level |
3pc Bathroom |
|
|
10'5'' x 8' |
|
Basement |
Utility Room |
|
|
24'4'' x 5'11'' |
|
Basement |
Workshop |
|
|
22'9'' x 16'10'' |
|
Lower Level |
Bedroom |
|
|
12'9'' x 9'6'' |
|
Lower Level |
3pc Bathroom |
|
|
6'11'' x 5'11'' |
|
Lower Level |
Recreation Room |
|
|
21'6'' x 15'11'' |
|
Main Level |
Living Room |
|
|
13'11'' x 12'1'' |
|
Main Level |
Kitchen |
|
|
11'5'' x 10'2'' |
|
Main Level |
Dining Room |
|
|
11'5'' x 9'1'' |
https://www.realtor.ca/real-estate/28441735/611-gertrude-street-midway-midway
