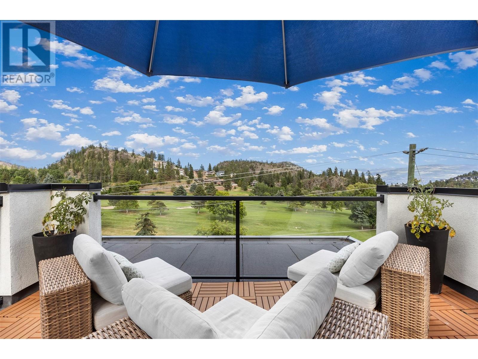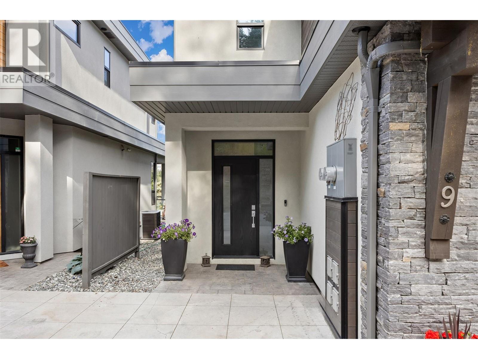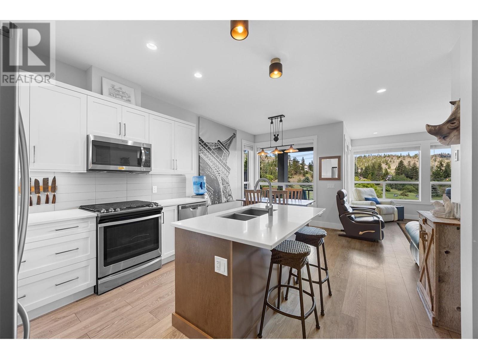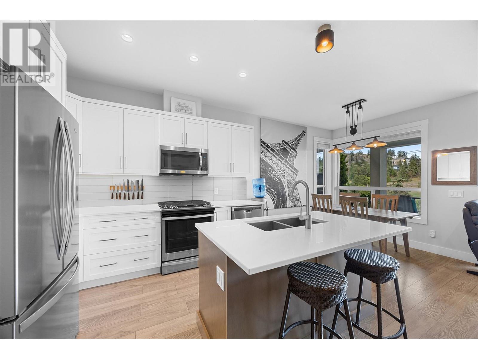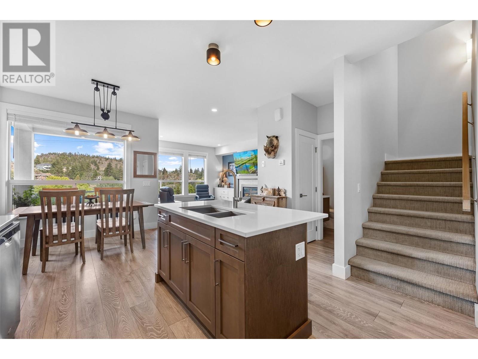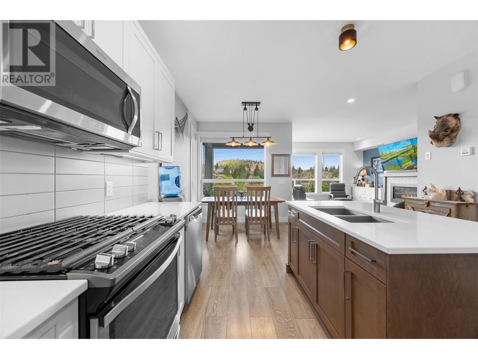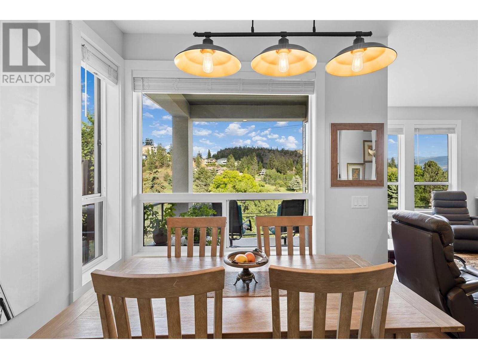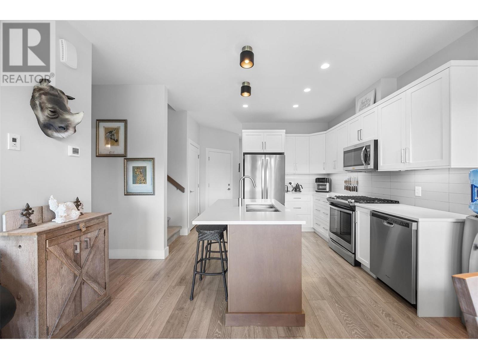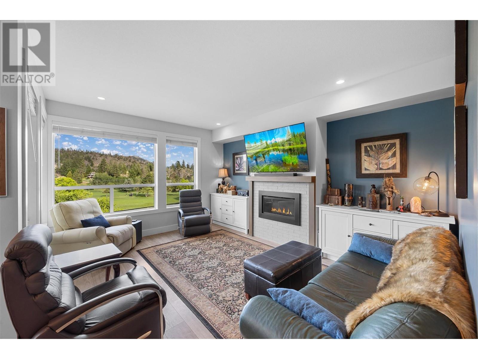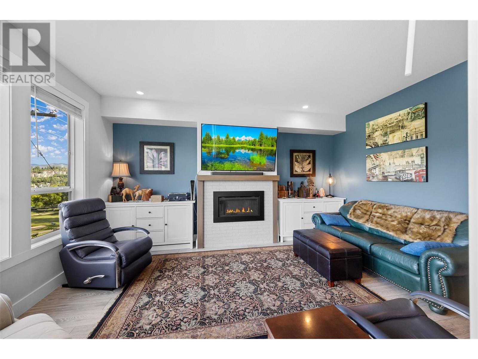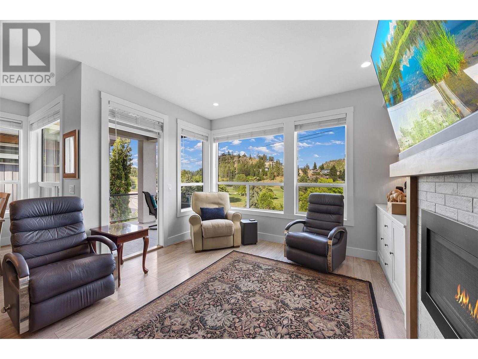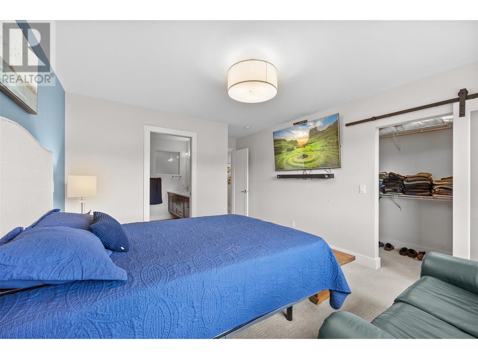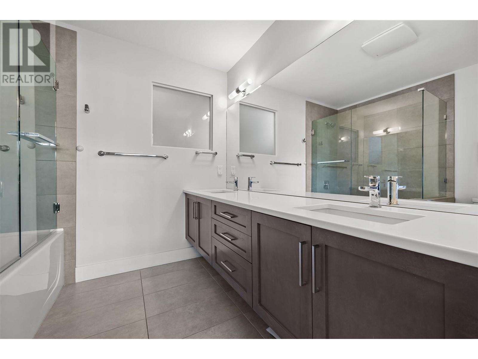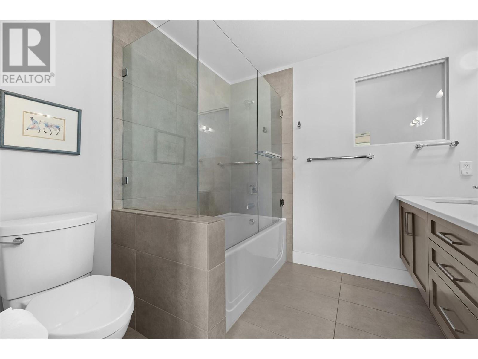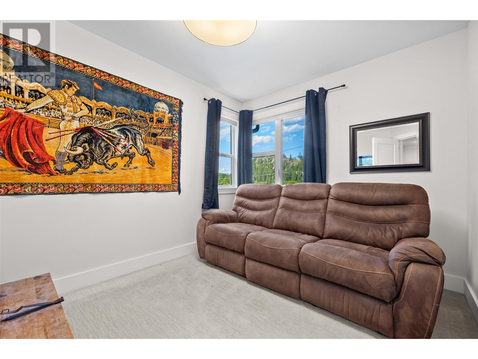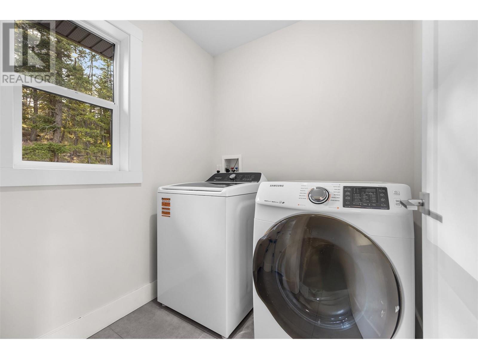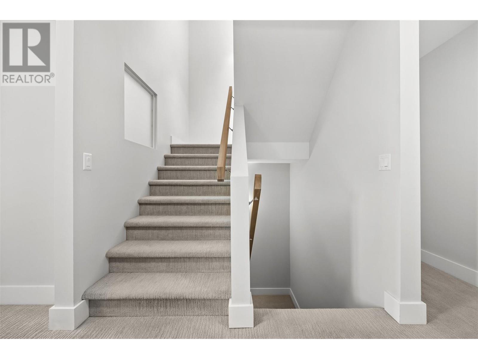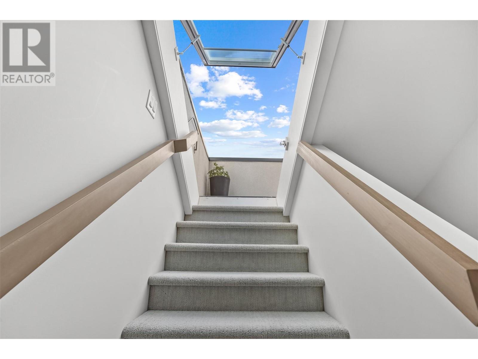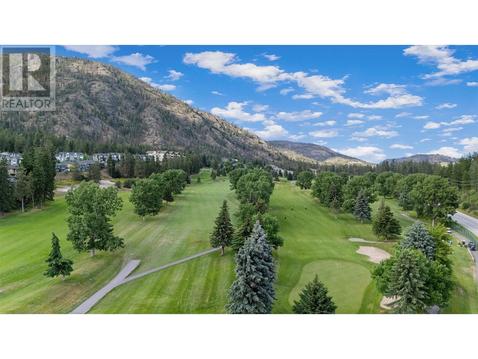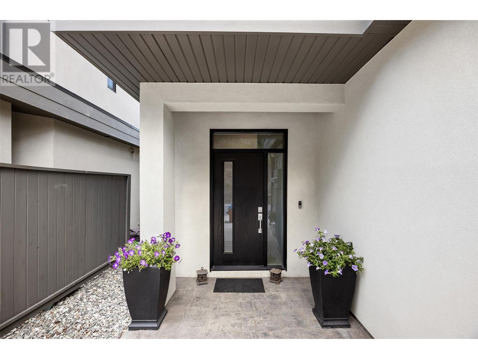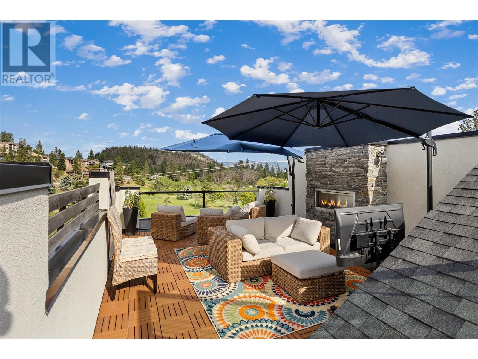2331 Tallus Ridge Drive Unit# 9 West Kelowna, British Columbia V4T 3B6
$729,900Maintenance,
$404 Monthly
Maintenance,
$404 MonthlyWelcome to your dream home in beautiful West Kelowna! This stunning townhouse is perfectly situated right across the street from the renowned Shannon Lake Golf Course and the scenic Shannon Lake Regional Park trail system—an outdoor lover’s paradise! Enjoy peaceful morning walks, sunset strolls, or a quick round of golf just steps from your front door. Inside, this home offers a truly unique and spacious floor plan with four generously sized bedrooms all located upstairs—a rare find that makes it ideal for growing families or those needing extra space for a home office or guests. The main level is open and bright, featuring modern finishes, an inviting kitchen, and seamless flow for entertaining or relaxing. But the true showstopper? The stunning 245 sq.ft. rooftop patio. This private oasis is perfect for summer BBQs, star gazing, or enjoying panoramic views of the surrounding hills and fairways. Centrally located and close to schools, shopping, wineries, and all the amenities West Kelowna has to offer, this home combines comfort, convenience, and lifestyle. Whether you’re looking to upsize, invest, or find the perfect family home, this one has it all. Don’t miss your opportunity to own in this sought-after location—schedule your private showing today! (id:60329)
Property Details
| MLS® Number | 10350090 |
| Property Type | Single Family |
| Neigbourhood | Shannon Lake |
| Community Name | Haven Villas |
| Amenities Near By | Golf Nearby, Park, Recreation, Schools, Shopping |
| Community Features | Rentals Allowed |
| Features | Cul-de-sac, Level Lot, Central Island, Two Balconies |
| Parking Space Total | 3 |
| Road Type | Cul De Sac |
| View Type | Lake View, Mountain View |
| Water Front Type | Other |
Building
| Bathroom Total | 3 |
| Bedrooms Total | 4 |
| Appliances | Refrigerator, Dishwasher, Range - Gas, Microwave, Washer & Dryer |
| Architectural Style | Split Level Entry |
| Basement Type | Crawl Space |
| Constructed Date | 2017 |
| Construction Style Attachment | Attached |
| Construction Style Split Level | Other |
| Cooling Type | Central Air Conditioning |
| Exterior Finish | Stone, Stucco, Other |
| Fireplace Fuel | Gas |
| Fireplace Present | Yes |
| Fireplace Type | Unknown |
| Flooring Type | Carpeted, Laminate, Tile |
| Half Bath Total | 1 |
| Heating Type | Forced Air, See Remarks |
| Roof Material | Other |
| Roof Style | Unknown |
| Stories Total | 2 |
| Size Interior | 1,660 Ft2 |
| Type | Row / Townhouse |
| Utility Water | Municipal Water |
Parking
| Attached Garage | 2 |
Land
| Access Type | Easy Access |
| Acreage | No |
| Land Amenities | Golf Nearby, Park, Recreation, Schools, Shopping |
| Landscape Features | Landscaped, Level |
| Sewer | Municipal Sewage System |
| Size Total Text | Under 1 Acre |
| Zoning Type | Unknown |
Rooms
| Level | Type | Length | Width | Dimensions |
|---|---|---|---|---|
| Second Level | Bedroom | 8'10'' x 11'10'' | ||
| Second Level | Bedroom | 8'10'' x 12'5'' | ||
| Second Level | Laundry Room | 7'9'' x 5'11'' | ||
| Second Level | 3pc Bathroom | 5'11'' x 8'5'' | ||
| Second Level | Bedroom | 9'9'' x 14'1'' | ||
| Second Level | 5pc Ensuite Bath | 8'3'' x 7'9'' | ||
| Second Level | Primary Bedroom | 11'9'' x 17'2'' | ||
| Third Level | Other | 17'6'' x 14'0'' | ||
| Main Level | Other | 19'2'' x 21'9'' | ||
| Main Level | Foyer | 11'5'' x 10'1'' | ||
| Main Level | 2pc Bathroom | 4'11'' x 5'4'' | ||
| Main Level | Kitchen | 15'9'' x 10'6'' | ||
| Main Level | Dining Room | 12'9'' x 9'2'' | ||
| Main Level | Living Room | 12'7'' x 15'11'' |
https://www.realtor.ca/real-estate/28441002/2331-tallus-ridge-drive-unit-9-west-kelowna-shannon-lake
Contact Us
Contact us for more information
