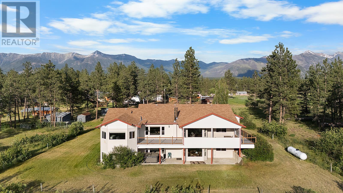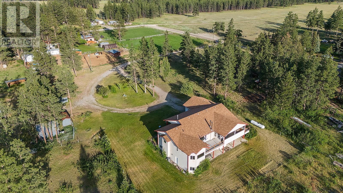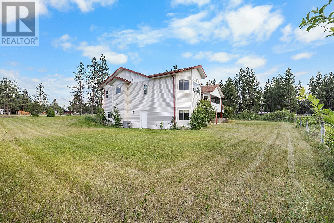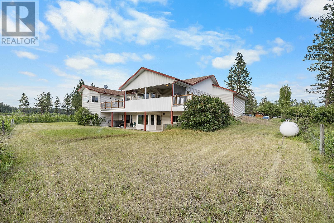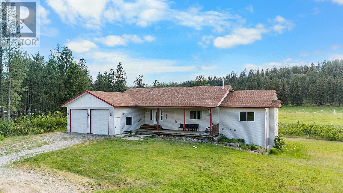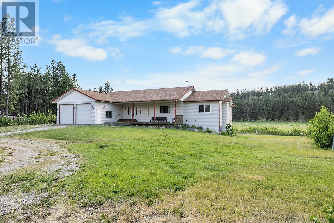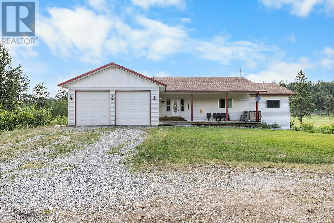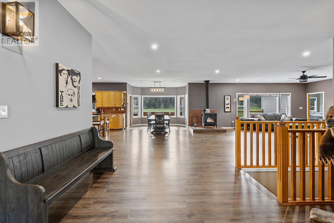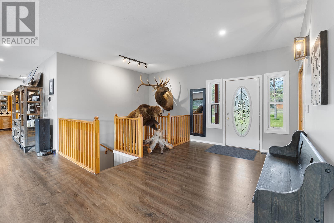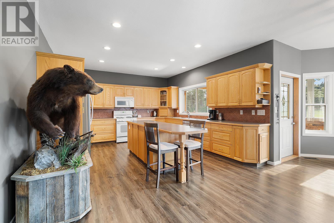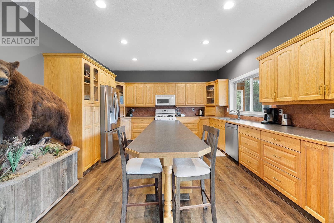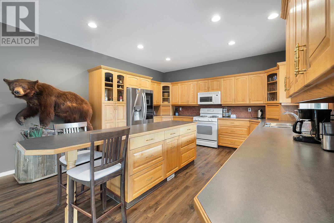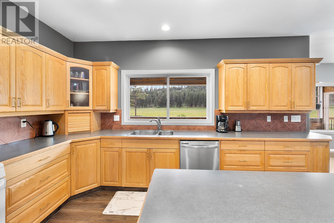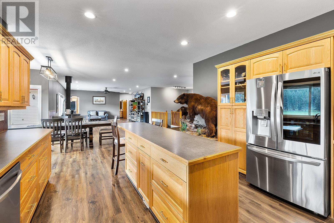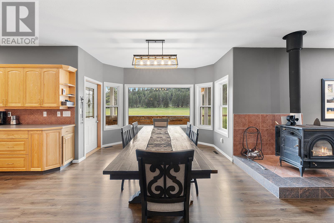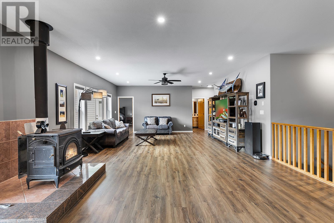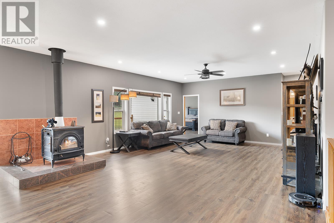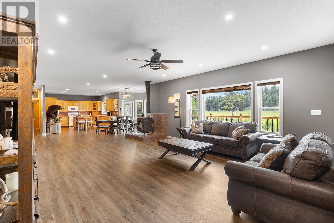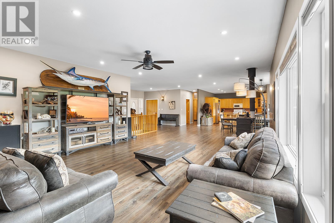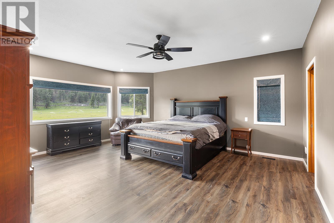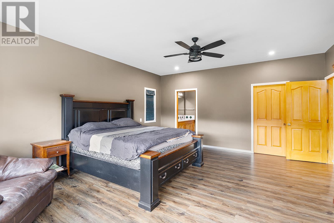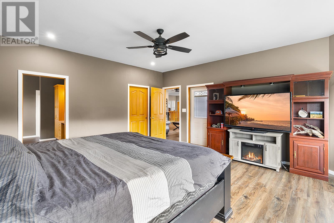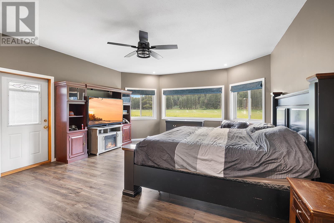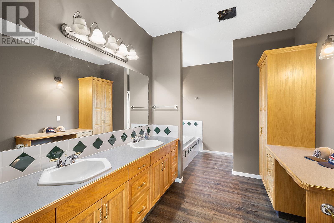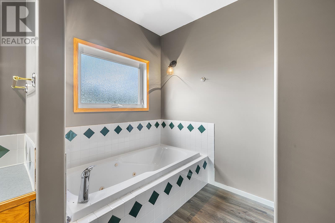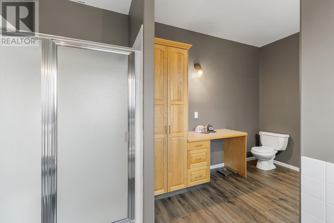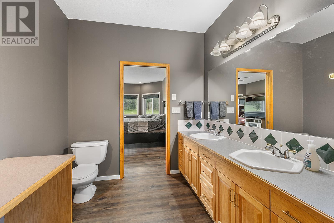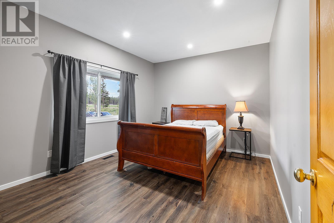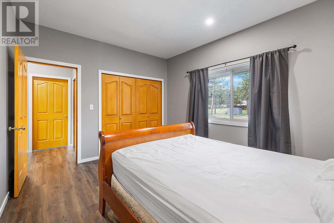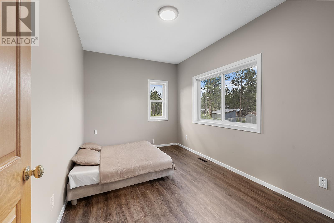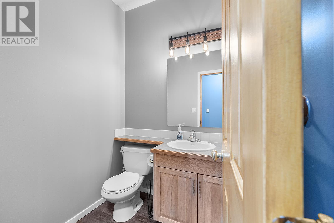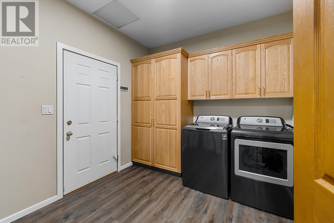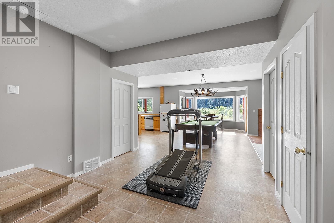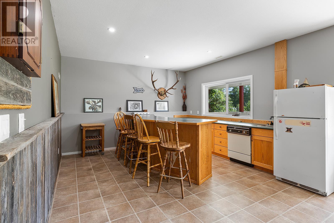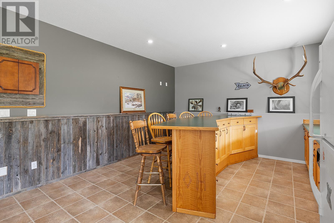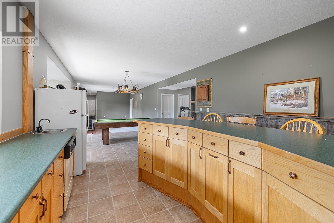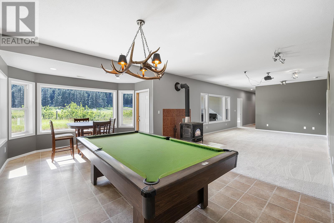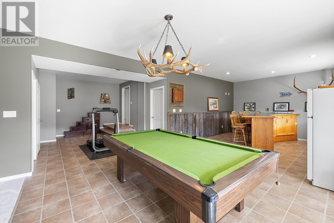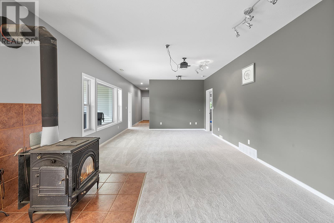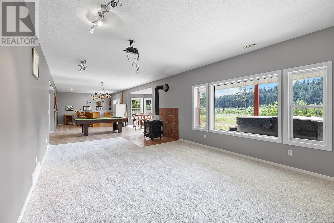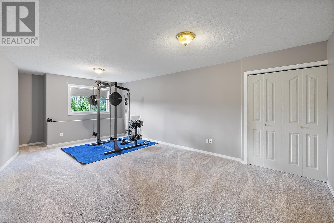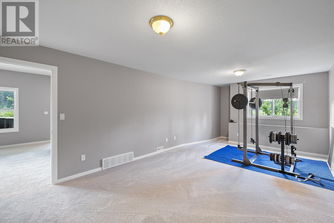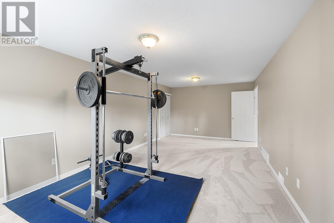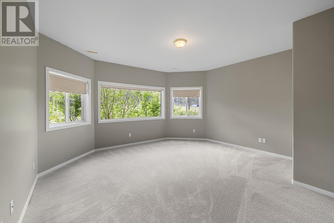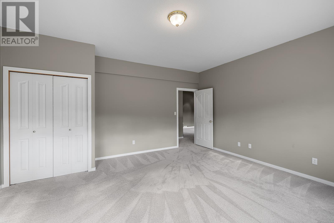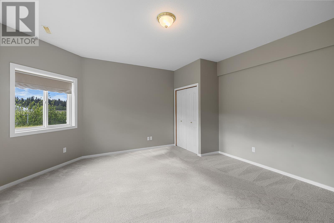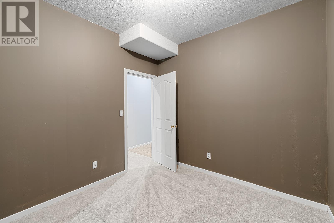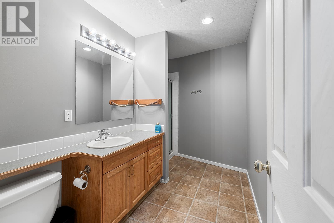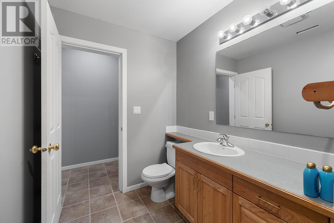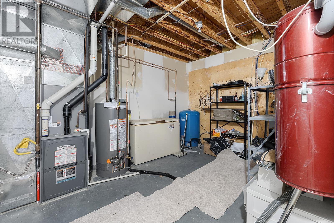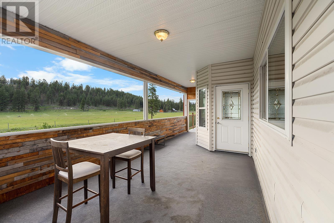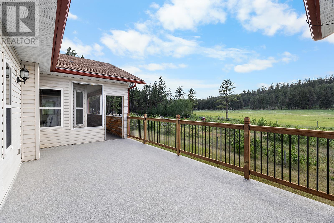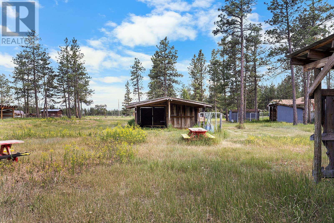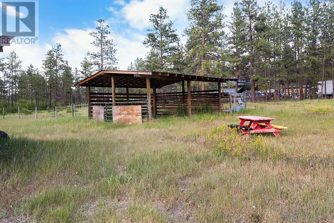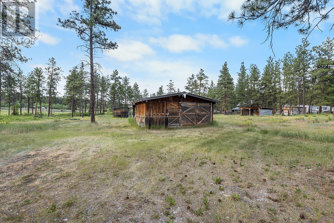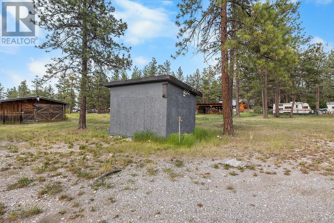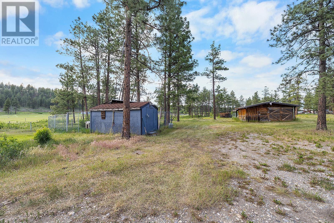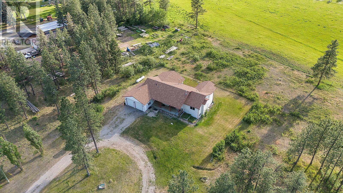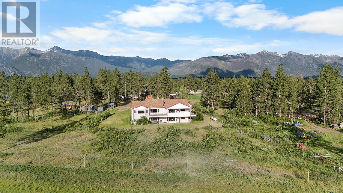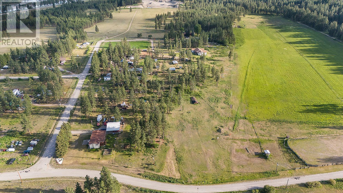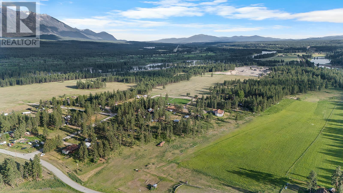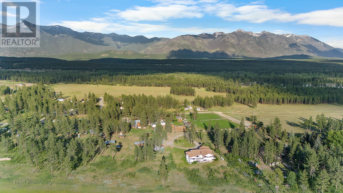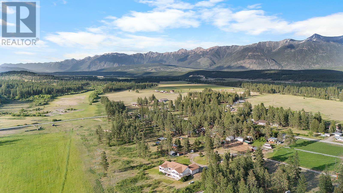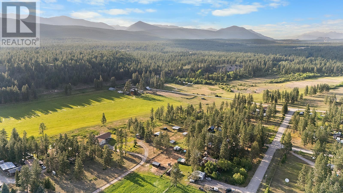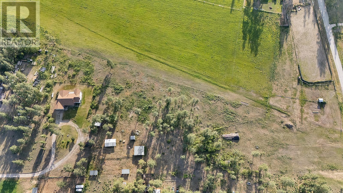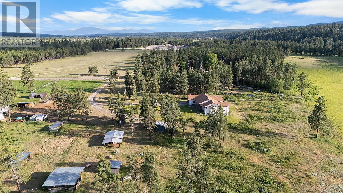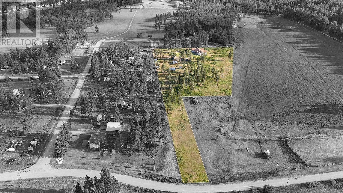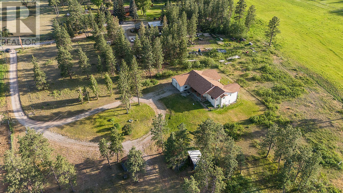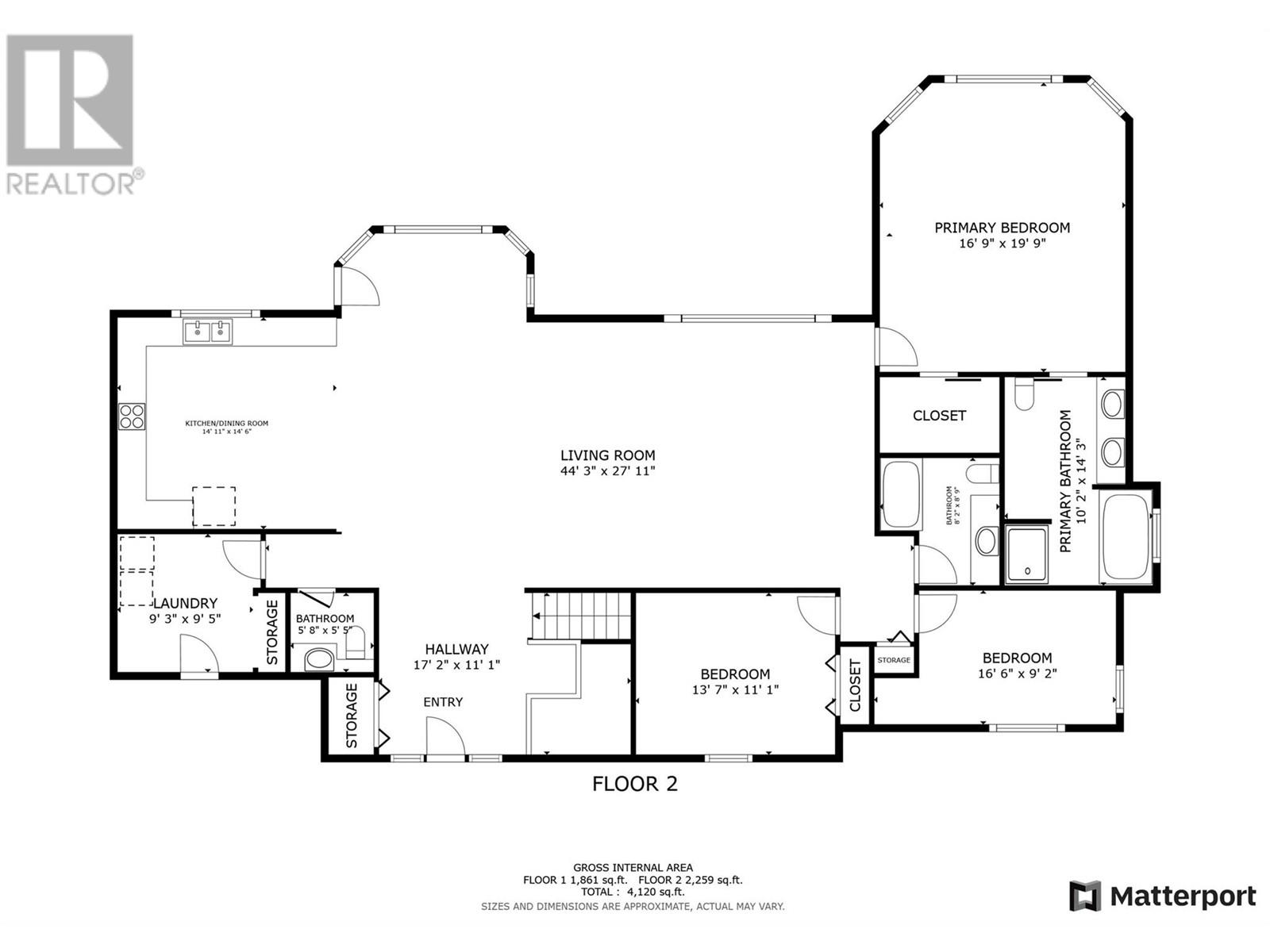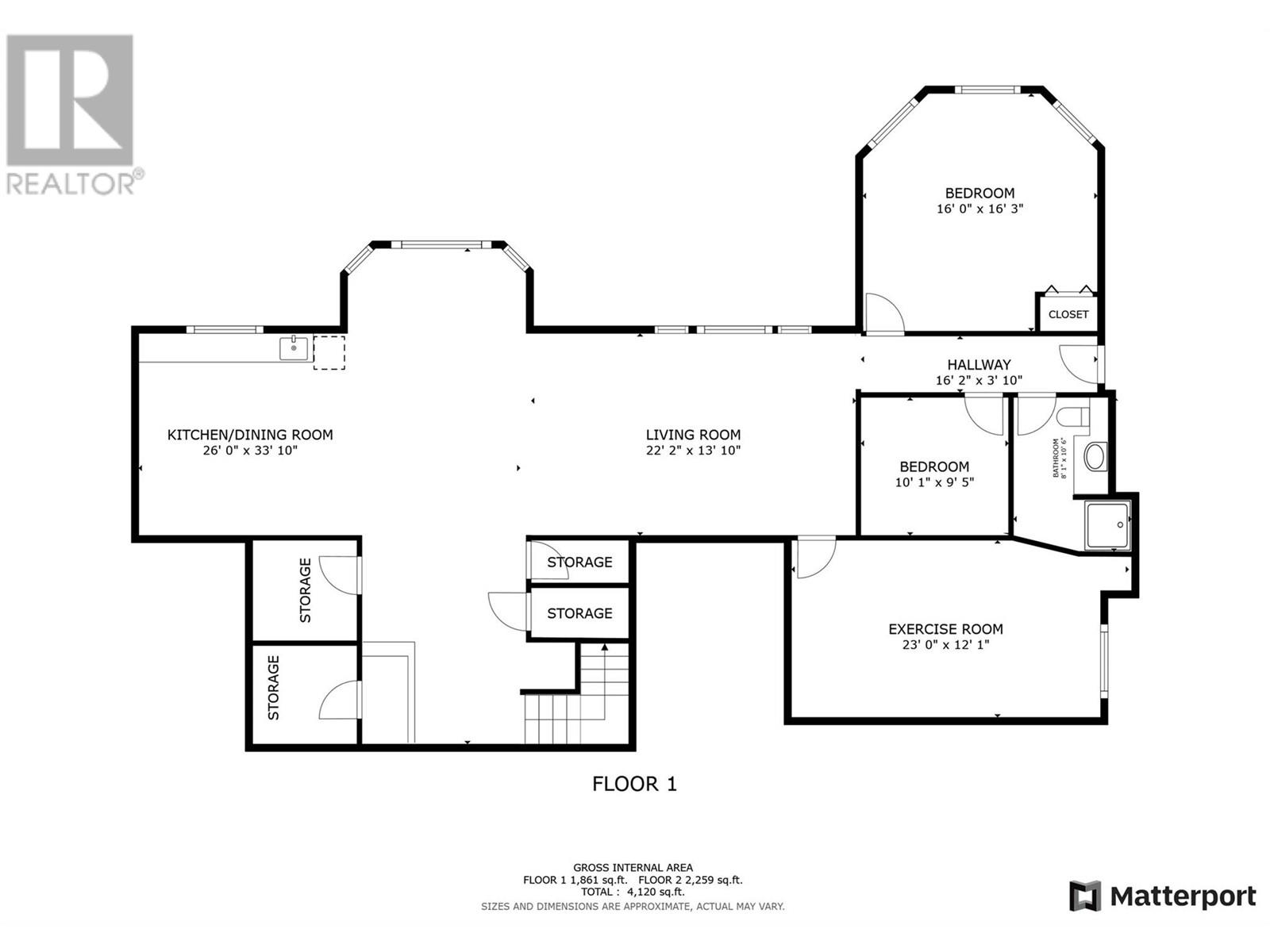5 Bedroom
4 Bathroom
4,120 ft2
Ranch
Fireplace
Central Air Conditioning
Stove, See Remarks
Acreage
$1,100,000
This 5+1 bed, 4 bath home offers over 4,000 sq ft of living space on a private 4.99-acres, ideal for horse lovers or those seeking space and tranquility. The heart of the home is the stunning main floor, featuring a large country kitchen equipped with stainless steel appliances, propane stove, and a generous island. The dining area flows seamlessly into a bay window nook and out onto the expansive deck, recently updated with new decking. The cozy family room with a wood-burning fireplace adds warmth and charm. The bright and spacious primary bedroom includes deck access, a walk-in closet, and a large full ensuite. Two additional bedrooms, 2 more bathrooms, and a laundry room leading to the 2-car garage complete the main level. Downstairs you'll be sure to enjoy the wet bar, rec room with another wood stove, 2 more bedrooms, a den, and full bathroom. A daylight walk-out basement and additional access to the garage offers convenience and suite potential. Step outside and unwind in your private hot tub, surrounded by nature and open skies. Updates include a new hot water tank, A/C, and propane furnace. The expansive property has 2 frost-free waterers, 2 frost-free hydrants, and is well-equipped with multiple outbuildings, including a hay shed, barn, dog run, and five frost-free waterers—ideal for animals or farming. With Crown land on two sides just a short distance away, you’ll have endless opportunities for riding, hiking, and exploring right from your doorstep. (id:60329)
Property Details
|
MLS® Number
|
10351369 |
|
Property Type
|
Single Family |
|
Neigbourhood
|
Wasa Rural |
|
Features
|
Central Island, Jacuzzi Bath-tub |
|
Parking Space Total
|
2 |
Building
|
Bathroom Total
|
4 |
|
Bedrooms Total
|
5 |
|
Architectural Style
|
Ranch |
|
Basement Type
|
Full |
|
Constructed Date
|
2004 |
|
Construction Style Attachment
|
Detached |
|
Cooling Type
|
Central Air Conditioning |
|
Fireplace Fuel
|
Wood |
|
Fireplace Present
|
Yes |
|
Fireplace Type
|
Conventional |
|
Flooring Type
|
Carpeted, Mixed Flooring, Vinyl |
|
Heating Fuel
|
Wood |
|
Heating Type
|
Stove, See Remarks |
|
Stories Total
|
2 |
|
Size Interior
|
4,120 Ft2 |
|
Type
|
House |
|
Utility Water
|
Well |
Parking
|
See Remarks
|
|
|
Attached Garage
|
2 |
|
R V
|
|
Land
|
Acreage
|
Yes |
|
Sewer
|
Septic Tank |
|
Size Irregular
|
4.99 |
|
Size Total
|
4.99 Ac|1 - 5 Acres |
|
Size Total Text
|
4.99 Ac|1 - 5 Acres |
|
Zoning Type
|
Unknown |
Rooms
| Level |
Type |
Length |
Width |
Dimensions |
|
Basement |
Full Bathroom |
|
|
10'6'' x 8'1'' |
|
Basement |
Den |
|
|
10'1'' x 9'5'' |
|
Basement |
Bedroom |
|
|
23' x 12'1'' |
|
Basement |
Bedroom |
|
|
16'0'' x 16'3'' |
|
Basement |
Kitchen |
|
|
33'10'' x 26'0'' |
|
Basement |
Living Room |
|
|
22'2'' x 13'10'' |
|
Main Level |
Full Ensuite Bathroom |
|
|
14'3'' x 10'2'' |
|
Main Level |
Primary Bedroom |
|
|
16'9'' x 19'9'' |
|
Main Level |
Bedroom |
|
|
16'6'' x 9'2'' |
|
Main Level |
Full Bathroom |
|
|
8'2'' x 8'9'' |
|
Main Level |
Bedroom |
|
|
13'7'' x 11'1'' |
|
Main Level |
Family Room |
|
|
44'3'' x 27'11'' |
|
Main Level |
Kitchen |
|
|
14'11'' x 14'6'' |
|
Main Level |
Laundry Room |
|
|
9'5'' x 9'3'' |
|
Main Level |
Full Bathroom |
|
|
5'8'' x 5'5'' |
|
Main Level |
Foyer |
|
|
17'2'' x 11'1'' |
https://www.realtor.ca/real-estate/28441214/4363-lister-road-ta-ta-creek-wasa-rural
