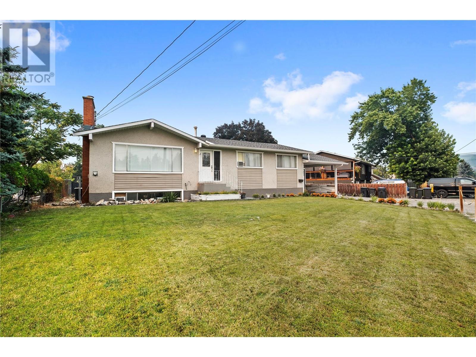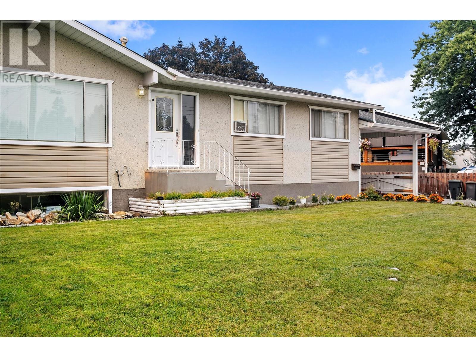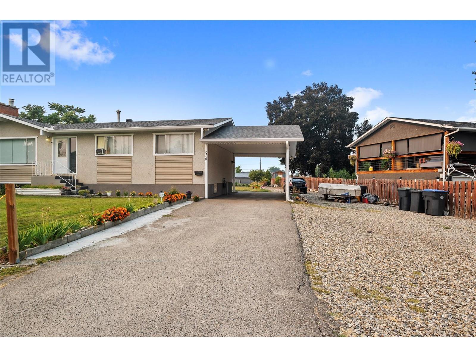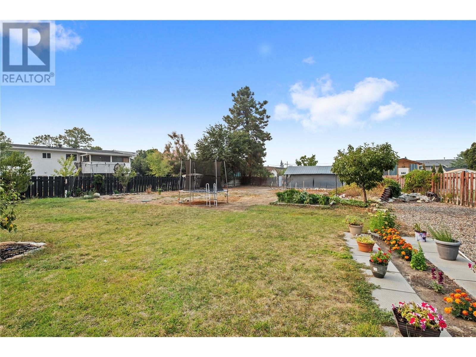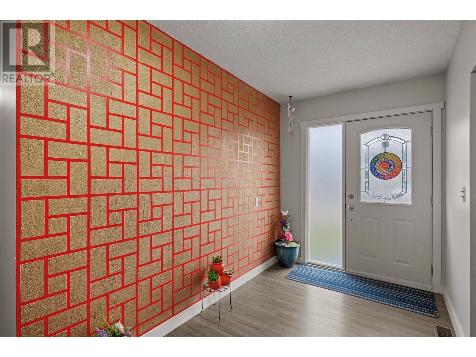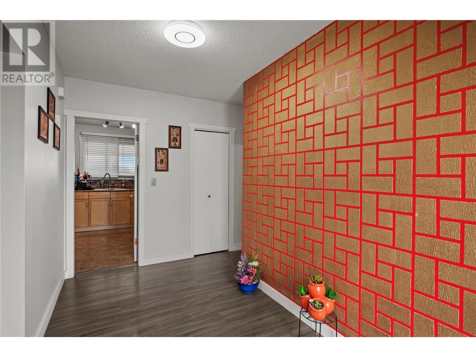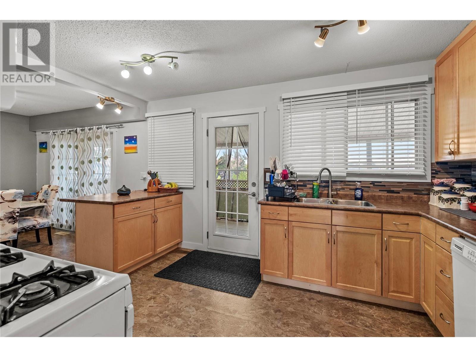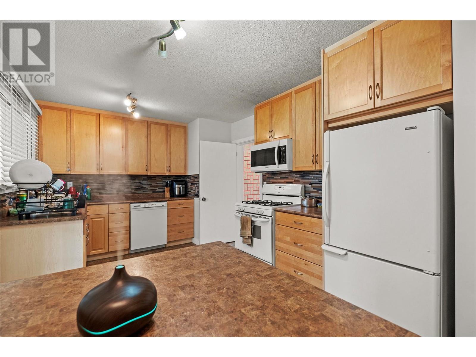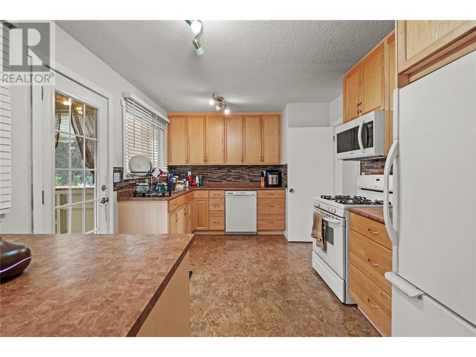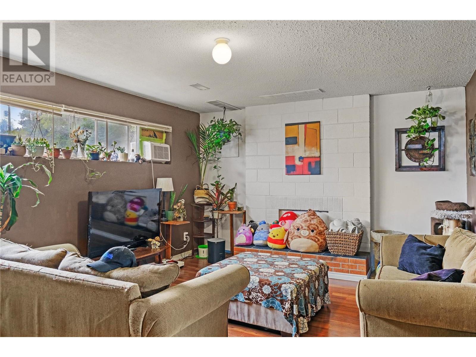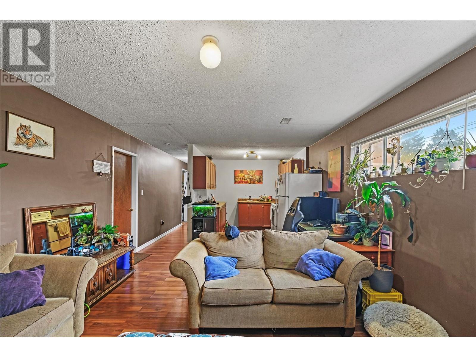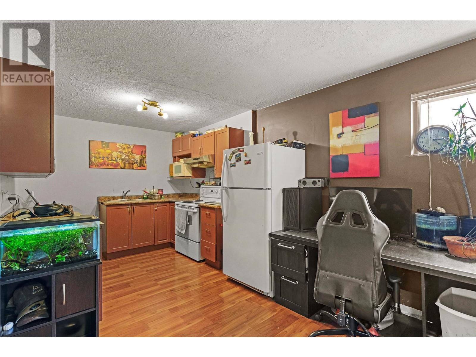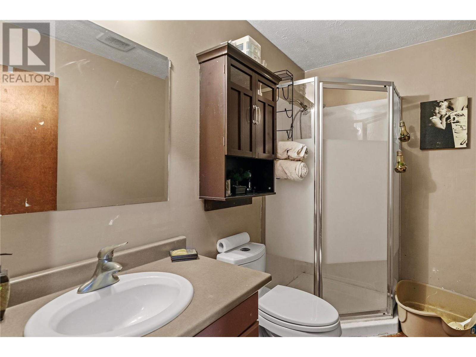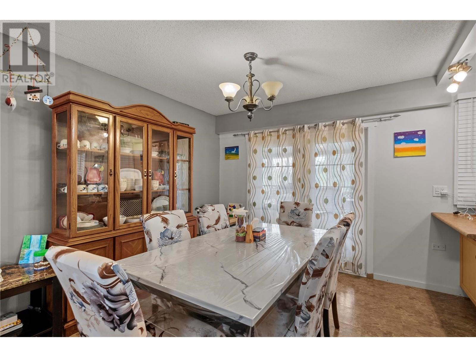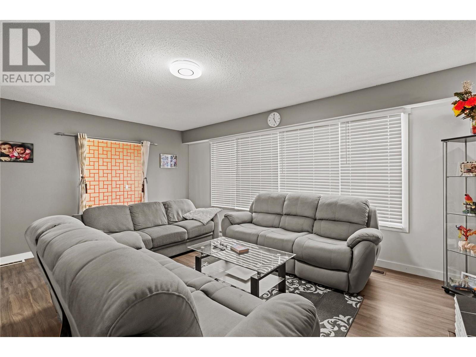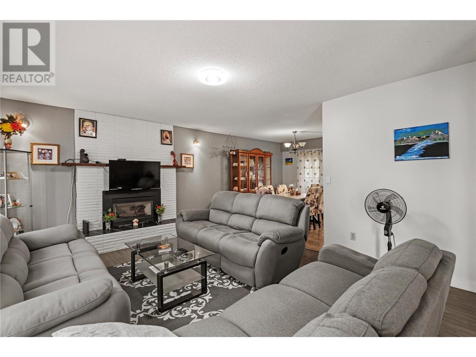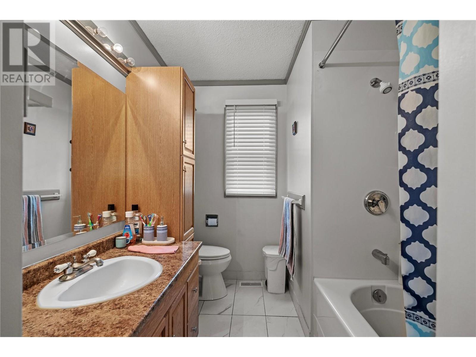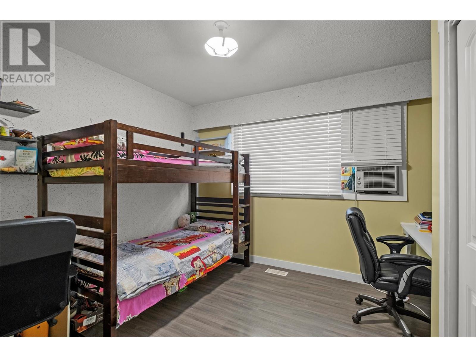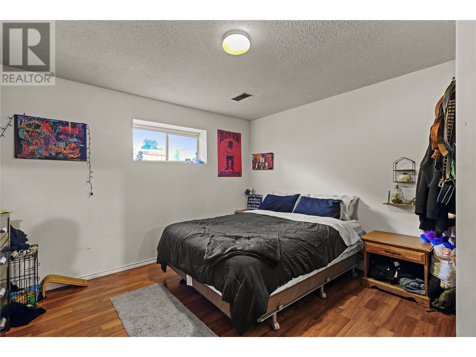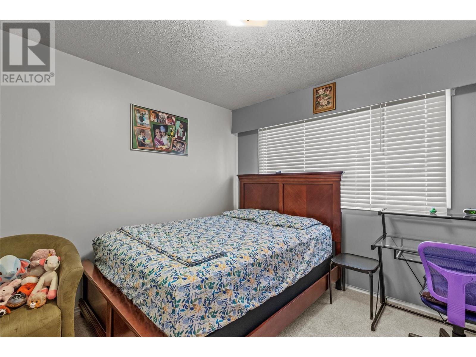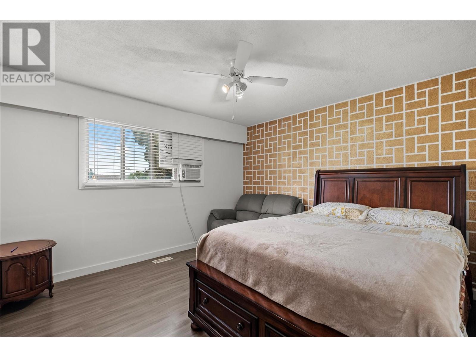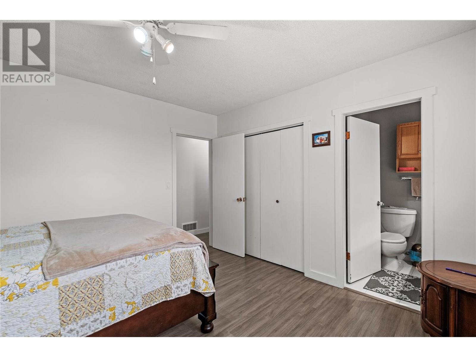6 Bedroom
3 Bathroom
2,331 ft2
Fireplace
Central Air Conditioning
Forced Air, See Remarks
Underground Sprinkler
$849,000
Spacious 5+ bedroom, 3-bath home offering approx. 2,400 sq ft of living space on a large, flat 0.35-acre lot in a quiet cul-de-sac. The main level features 3 bedrooms, a tastefully updated kitchen, and generously sized living areas. Downstairs includes a 2-bedroom, 1-bath in-law suite with a separate entrance, plus a flex room ideal for guests, a home office, or gym. The expansive lot offers underground irrigation and ample space for a future shop or parking for RVs, boats, and multiple vehicles. This home has seen numerous updates, including a new roof (2019), new furnace (2020), hot water tank (2024), basement renovation (2023), new septic tank (2020), and new city sewer connection at the property line—already paid for. Currently, the upstairs is tenanted at $2,480/month plus 60% of utilities. The basement is vacant and was most recently rented at $1,800/month plus 40% of utilities. Enjoy a peaceful street setting while remaining centrally located near schools, parks, shopping, and restaurants. With future development potential, this property offers both immediate income and long-term upside. Measurements are approximate; please verify if important. (id:60329)
Property Details
|
MLS® Number
|
10351311 |
|
Property Type
|
Single Family |
|
Neigbourhood
|
Rutland South |
|
Features
|
Irregular Lot Size |
|
Parking Space Total
|
6 |
Building
|
Bathroom Total
|
3 |
|
Bedrooms Total
|
6 |
|
Basement Type
|
Full |
|
Constructed Date
|
1968 |
|
Construction Style Attachment
|
Detached |
|
Cooling Type
|
Central Air Conditioning |
|
Exterior Finish
|
Stucco, Wood Siding |
|
Fireplace Fuel
|
Gas |
|
Fireplace Present
|
Yes |
|
Fireplace Type
|
Unknown |
|
Flooring Type
|
Carpeted, Linoleum, Vinyl |
|
Half Bath Total
|
1 |
|
Heating Type
|
Forced Air, See Remarks |
|
Roof Material
|
Asphalt Shingle |
|
Roof Style
|
Unknown |
|
Stories Total
|
2 |
|
Size Interior
|
2,331 Ft2 |
|
Type
|
House |
|
Utility Water
|
Municipal Water |
Parking
Land
|
Acreage
|
No |
|
Fence Type
|
Fence |
|
Landscape Features
|
Underground Sprinkler |
|
Sewer
|
Septic Tank |
|
Size Frontage
|
105 Ft |
|
Size Irregular
|
0.35 |
|
Size Total
|
0.35 Ac|under 1 Acre |
|
Size Total Text
|
0.35 Ac|under 1 Acre |
|
Zoning Type
|
Unknown |
Rooms
| Level |
Type |
Length |
Width |
Dimensions |
|
Basement |
Recreation Room |
|
|
12'8'' x 19'11'' |
|
Basement |
Utility Room |
|
|
9'10'' x 11'6'' |
|
Basement |
Kitchen |
|
|
9'3'' x 8'7'' |
|
Basement |
Foyer |
|
|
9'10'' x 5'1'' |
|
Basement |
Bedroom |
|
|
9'10'' x 11'2'' |
|
Basement |
Full Bathroom |
|
|
9'0'' x 4'11'' |
|
Basement |
Storage |
|
|
9'0'' x 9'5'' |
|
Basement |
Family Room |
|
|
21'0'' x 12'5'' |
|
Basement |
Laundry Room |
|
|
11'5'' x 10'0'' |
|
Basement |
Bedroom |
|
|
9'10'' x 17'2'' |
|
Basement |
Bedroom |
|
|
12'8'' x 12'7'' |
|
Main Level |
Foyer |
|
|
13'3'' x 6'7'' |
|
Main Level |
Partial Ensuite Bathroom |
|
|
4'8'' x 4'9'' |
|
Main Level |
Full Bathroom |
|
|
7'0'' x 10'3'' |
|
Main Level |
Bedroom |
|
|
9'10'' x 11'7'' |
|
Main Level |
Bedroom |
|
|
10'9'' x 10'4'' |
|
Main Level |
Primary Bedroom |
|
|
11'10'' x 12'9'' |
|
Main Level |
Kitchen |
|
|
10'3'' x 14'5'' |
|
Main Level |
Dining Room |
|
|
10'8'' x 10'5'' |
|
Main Level |
Living Room |
|
|
13'3'' x 18'3'' |
https://www.realtor.ca/real-estate/28439614/710-bell-road-rutland-rutland-south
