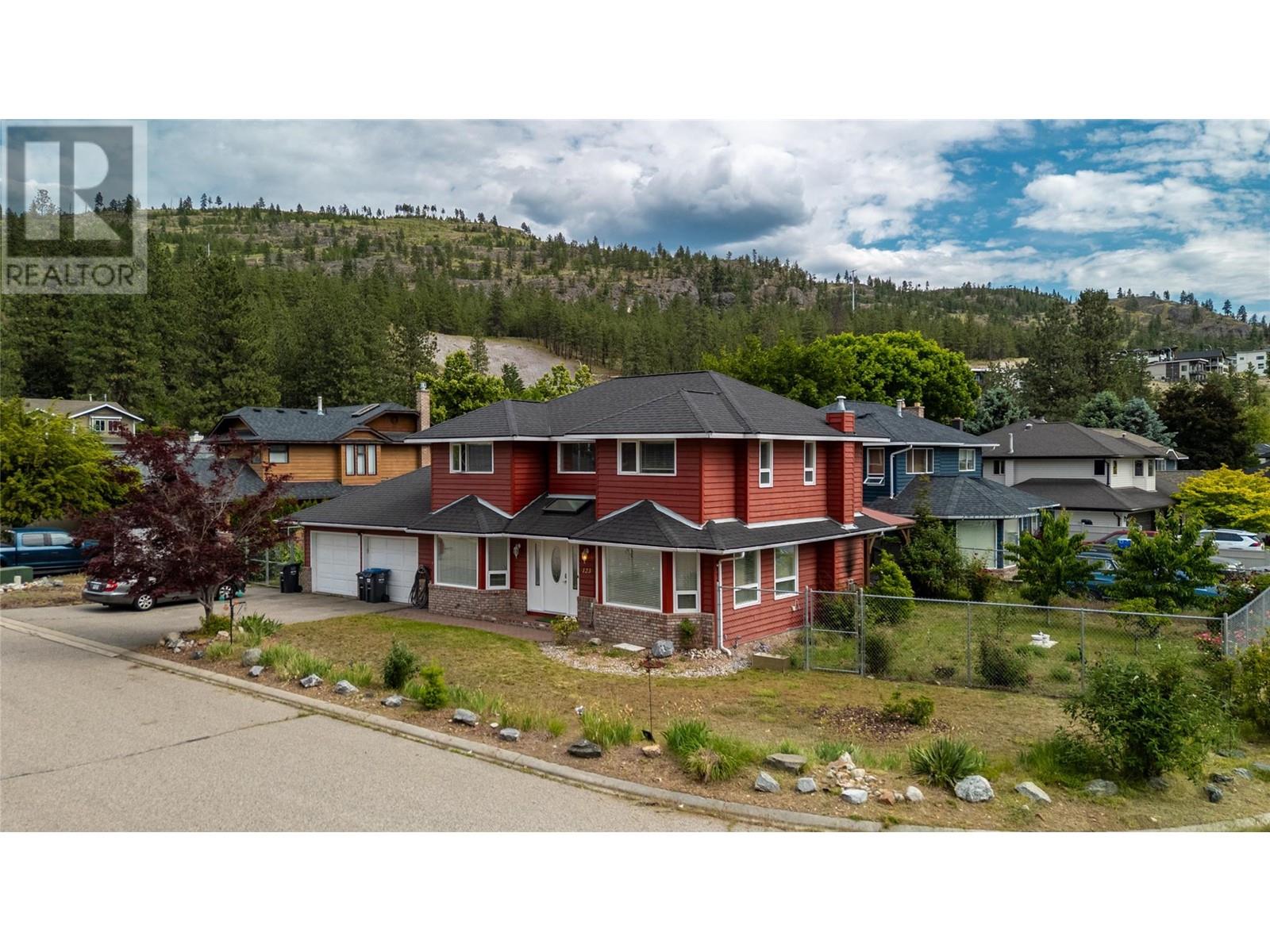3 Bedroom
3 Bathroom
1,881 ft2
Central Air Conditioning
Forced Air
$849,000
Located on a quiet street in the sought-after Wiltse neighbourhood, this spacious 2,098 sq ft home offers a comfortable and functional layout with three bedrooms and three bathrooms—perfect for families or those needing extra space. The primary bedroom features a generous walk-in closet and a private three-piece ensuite for added comfort. An attached garage provides secure parking and additional storage. The backyard includes mature fruit trees and offers great potential for those looking to create their own outdoor space. With its ideal location and blend of indoor and outdoor living, this home is a fantastic opportunity in one of Penticton’s most desirable areas. (id:60329)
Property Details
|
MLS® Number
|
10351423 |
|
Property Type
|
Single Family |
|
Neigbourhood
|
Wiltse/Valleyview |
|
Parking Space Total
|
2 |
Building
|
Bathroom Total
|
3 |
|
Bedrooms Total
|
3 |
|
Appliances
|
Refrigerator, Dishwasher, Dryer, Range - Gas, Washer |
|
Constructed Date
|
1987 |
|
Construction Style Attachment
|
Detached |
|
Cooling Type
|
Central Air Conditioning |
|
Heating Fuel
|
Electric |
|
Heating Type
|
Forced Air |
|
Roof Material
|
Asphalt Shingle |
|
Roof Style
|
Unknown |
|
Stories Total
|
2 |
|
Size Interior
|
1,881 Ft2 |
|
Type
|
House |
|
Utility Water
|
Municipal Water |
Parking
|
See Remarks
|
|
|
Attached Garage
|
2 |
Land
|
Acreage
|
No |
|
Sewer
|
Municipal Sewage System |
|
Size Irregular
|
0.15 |
|
Size Total
|
0.15 Ac|under 1 Acre |
|
Size Total Text
|
0.15 Ac|under 1 Acre |
|
Zoning Type
|
Unknown |
Rooms
| Level |
Type |
Length |
Width |
Dimensions |
|
Second Level |
Primary Bedroom |
|
|
18'8'' x 12'11'' |
|
Second Level |
Bedroom |
|
|
11'4'' x 10'1'' |
|
Second Level |
Bedroom |
|
|
14'4'' x 10'6'' |
|
Second Level |
4pc Bathroom |
|
|
6'10'' x 7'0'' |
|
Second Level |
3pc Ensuite Bath |
|
|
6'9'' x 8'0'' |
|
Main Level |
Utility Room |
|
|
3'4'' x 5'3'' |
|
Main Level |
Living Room |
|
|
14'1'' x 12'8'' |
|
Main Level |
Laundry Room |
|
|
6'6'' x 5'0'' |
|
Main Level |
Kitchen |
|
|
12'2'' x 10'8'' |
|
Main Level |
Foyer |
|
|
5'5'' x 9'5'' |
|
Main Level |
Family Room |
|
|
13'9'' x 12'7'' |
|
Main Level |
Dining Room |
|
|
15'3'' x 12'4'' |
|
Main Level |
Dining Nook |
|
|
12'6'' x 8'2'' |
|
Main Level |
3pc Bathroom |
|
|
5'5'' x 5'0'' |
https://www.realtor.ca/real-estate/28439027/123-evergreen-crescent-penticton-wiltsevalleyview

































