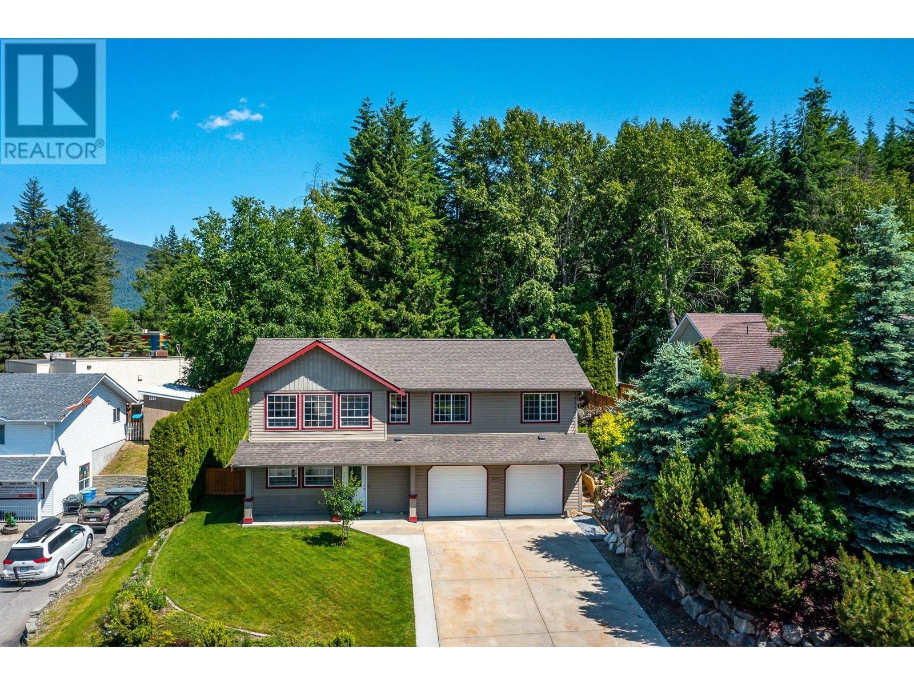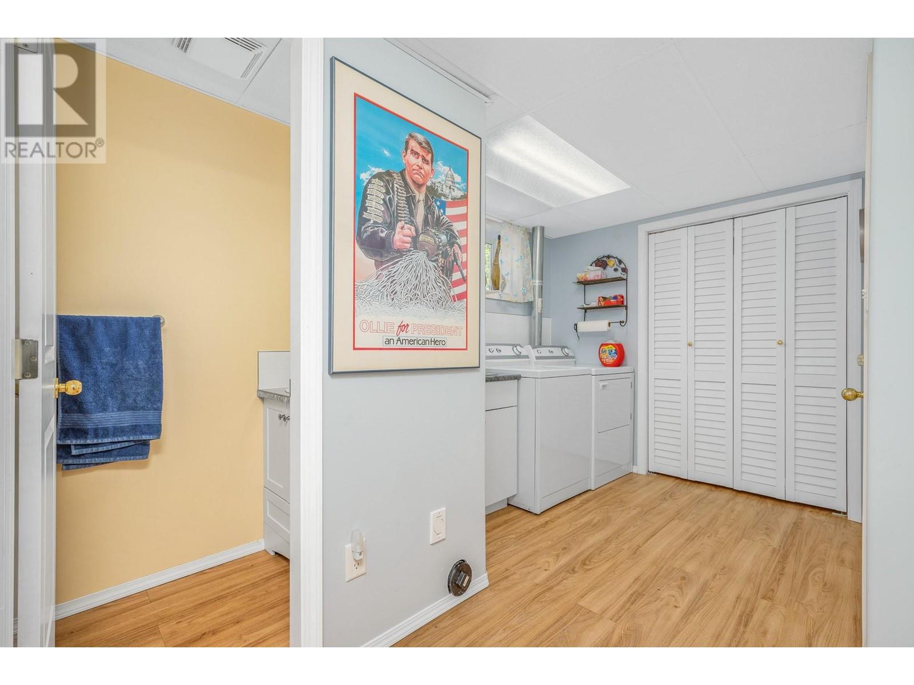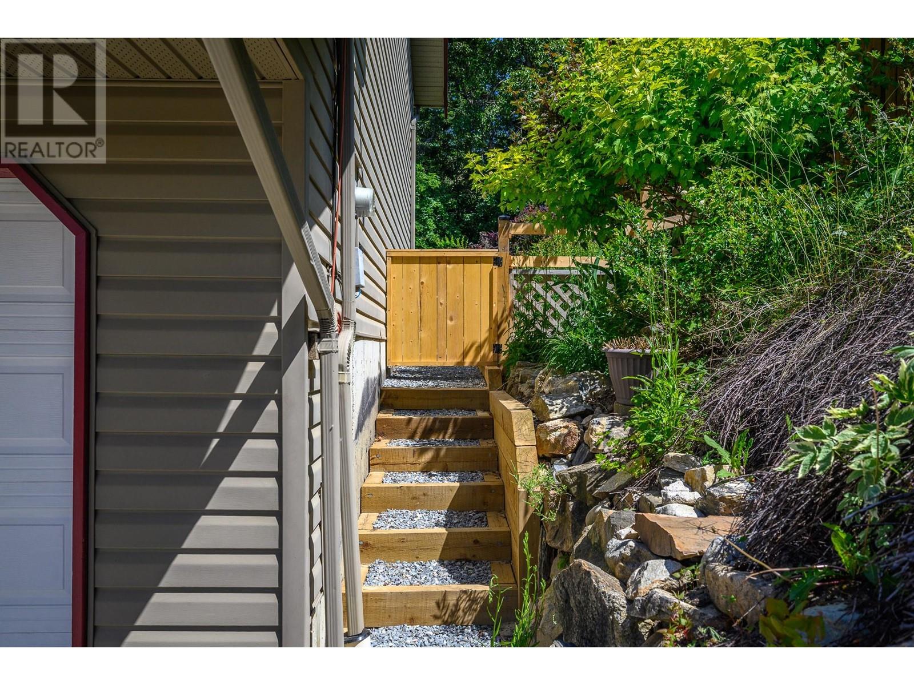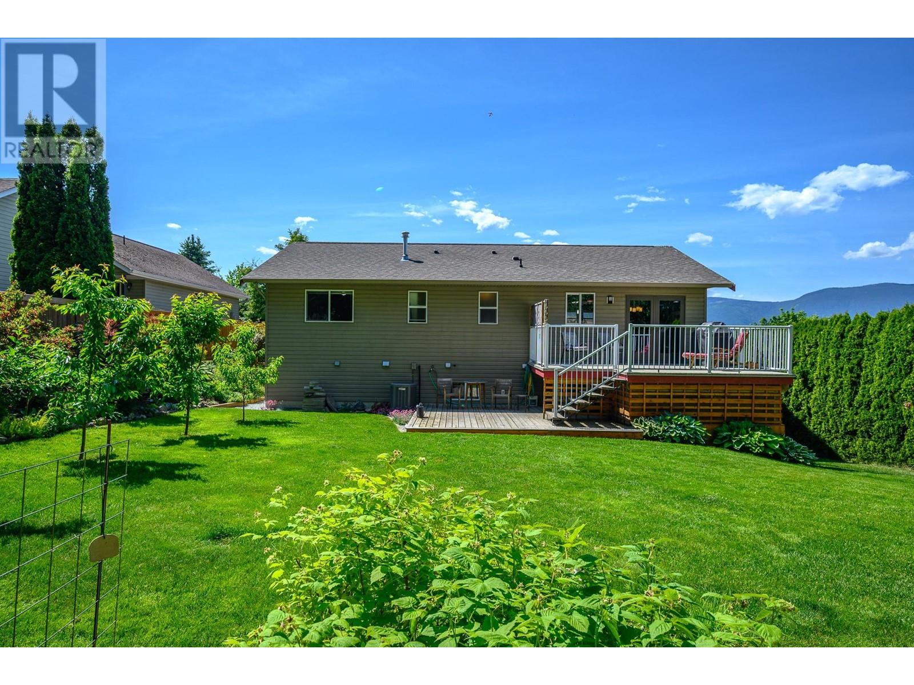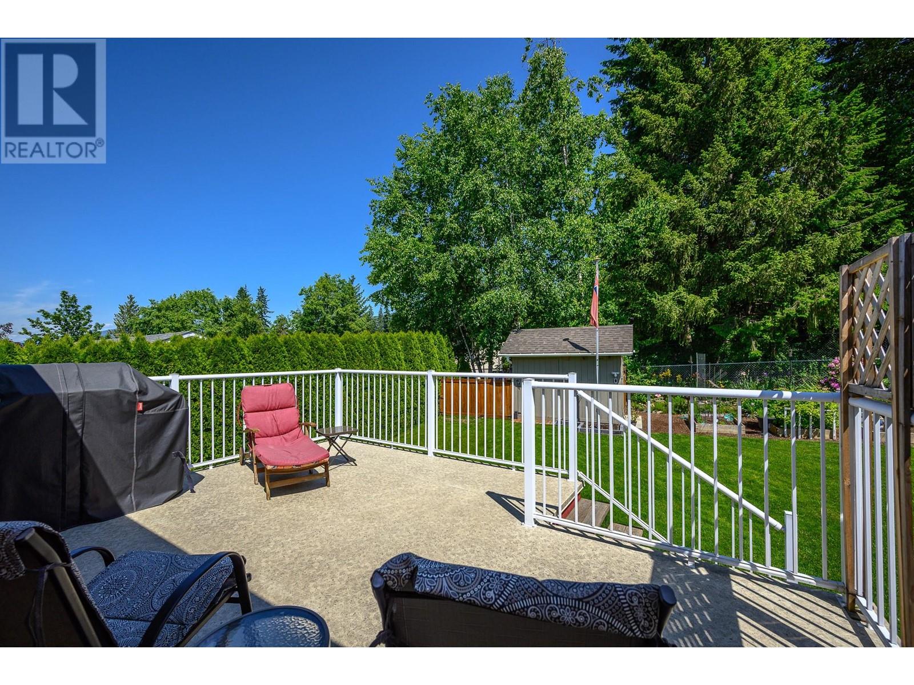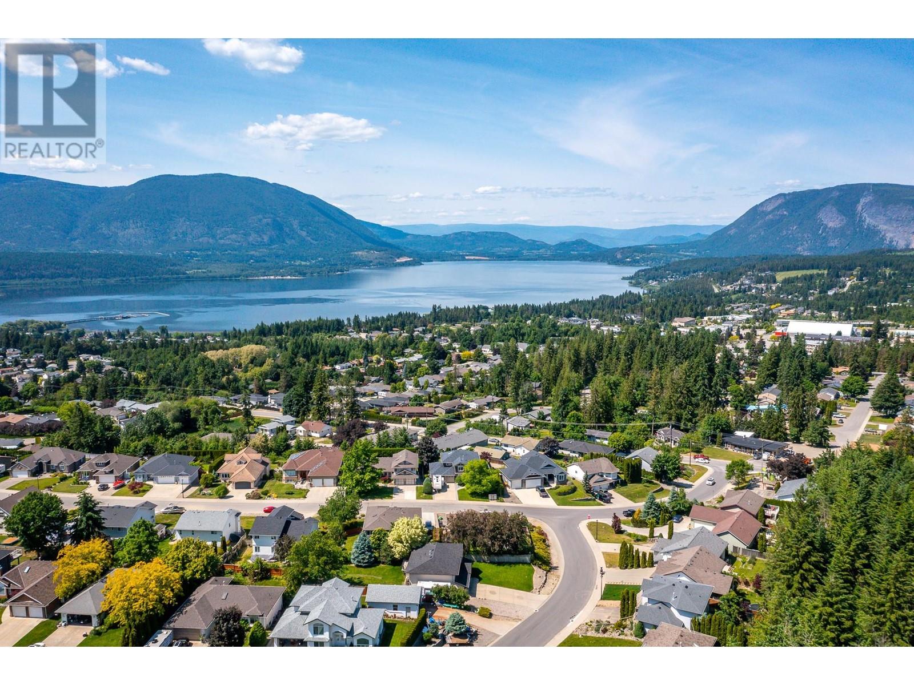3 Bedroom
3 Bathroom
1,913 ft2
Fireplace
Central Air Conditioning
Forced Air, See Remarks
$829,900
Immaculately maintained 3-bedroom, 3-bathroom home located in a prime Southeast Salmon Arm neighborhood. This inviting property features a bright, modern kitchen, updated just a few years ago with sleek stainless steel appliances, including a brand-new dishwasher and stove. Brand-new French doors open from the kitchen to a deck that overlooks a private backyard, creating a seamless indoor-to-outdoor flow perfect for entertaining or relaxing. The spacious living room features a gas fireplace with a newly installed mantel—ideal for cozy winter nights. Recent updates include a new toilet and countertop in the main bathroom, while the ensuite has been beautifully renovated with a new shower, toilet, sink, countertops, and flooring for a fresh, contemporary feel. Elegant new handrails guide you downstairs, adding a stylish touch. Enjoy the privacy of a fully fenced backyard, with a new fence just installed between neighbors, offering additional seclusion. The backyard also boasts two cherry trees one plumb tree one peach tree, as well as raised garden beds, providing a fantastic opportunity to grow your own vegetables and enjoy the beauty of nature right at home. The double garage includes a 27-foot deep parking bay, offering ample space for vehicles or additional storage. This home is centrally located, offering convenience to everything in Salmon Arm—making it a must-see for any buyer looking for a turn-key property. (id:60329)
Property Details
|
MLS® Number
|
10351134 |
|
Property Type
|
Single Family |
|
Neigbourhood
|
SE Salmon Arm |
|
Features
|
Central Island |
|
Parking Space Total
|
6 |
|
View Type
|
Lake View, Mountain View, View (panoramic) |
Building
|
Bathroom Total
|
3 |
|
Bedrooms Total
|
3 |
|
Constructed Date
|
2001 |
|
Construction Style Attachment
|
Detached |
|
Cooling Type
|
Central Air Conditioning |
|
Exterior Finish
|
Vinyl Siding |
|
Fireplace Fuel
|
Gas |
|
Fireplace Present
|
Yes |
|
Fireplace Type
|
Unknown |
|
Flooring Type
|
Hardwood, Linoleum, Tile, Vinyl |
|
Half Bath Total
|
1 |
|
Heating Type
|
Forced Air, See Remarks |
|
Roof Material
|
Asphalt Shingle |
|
Roof Style
|
Unknown |
|
Stories Total
|
1 |
|
Size Interior
|
1,913 Ft2 |
|
Type
|
House |
|
Utility Water
|
Municipal Water |
Parking
|
See Remarks
|
|
|
Attached Garage
|
2 |
Land
|
Acreage
|
No |
|
Sewer
|
Municipal Sewage System |
|
Size Frontage
|
80 Ft |
|
Size Irregular
|
0.21 |
|
Size Total
|
0.21 Ac|under 1 Acre |
|
Size Total Text
|
0.21 Ac|under 1 Acre |
|
Zoning Type
|
Unknown |
Rooms
| Level |
Type |
Length |
Width |
Dimensions |
|
Basement |
Other |
|
|
27'8'' x 21'10'' |
|
Basement |
Utility Room |
|
|
7'5'' x 5'8'' |
|
Basement |
2pc Bathroom |
|
|
3'1'' x 7'3'' |
|
Basement |
Mud Room |
|
|
7'7'' x 11'5'' |
|
Basement |
Laundry Room |
|
|
7'5'' x 7'2'' |
|
Basement |
Office |
|
|
15'6'' x 12'3'' |
|
Main Level |
3pc Ensuite Bath |
|
|
4'11'' x 7'11'' |
|
Main Level |
4pc Bathroom |
|
|
12'7'' x 7'7'' |
|
Main Level |
Bedroom |
|
|
10'4'' x 10'2'' |
|
Main Level |
Bedroom |
|
|
13'8'' x 8'11'' |
|
Main Level |
Primary Bedroom |
|
|
12'1'' x 11'9'' |
|
Main Level |
Living Room |
|
|
14'7'' x 17'1'' |
|
Main Level |
Dining Room |
|
|
12'1'' x 5'1'' |
|
Main Level |
Kitchen |
|
|
12'1'' x 12'6'' |
https://www.realtor.ca/real-estate/28438308/260-27-street-se-salmon-arm-se-salmon-arm



