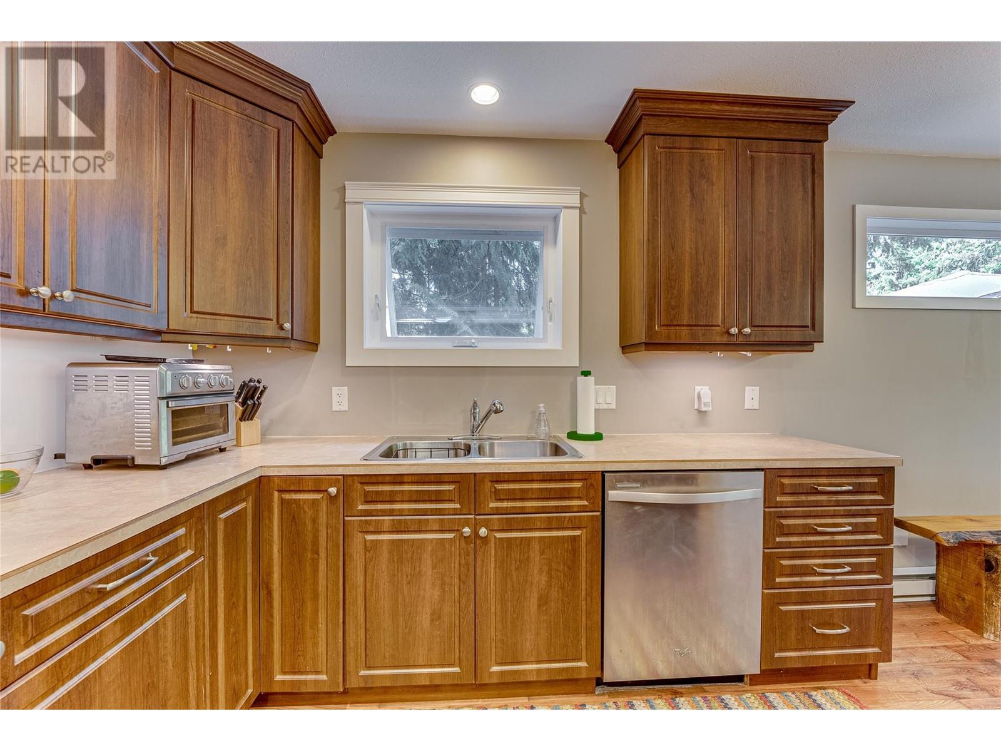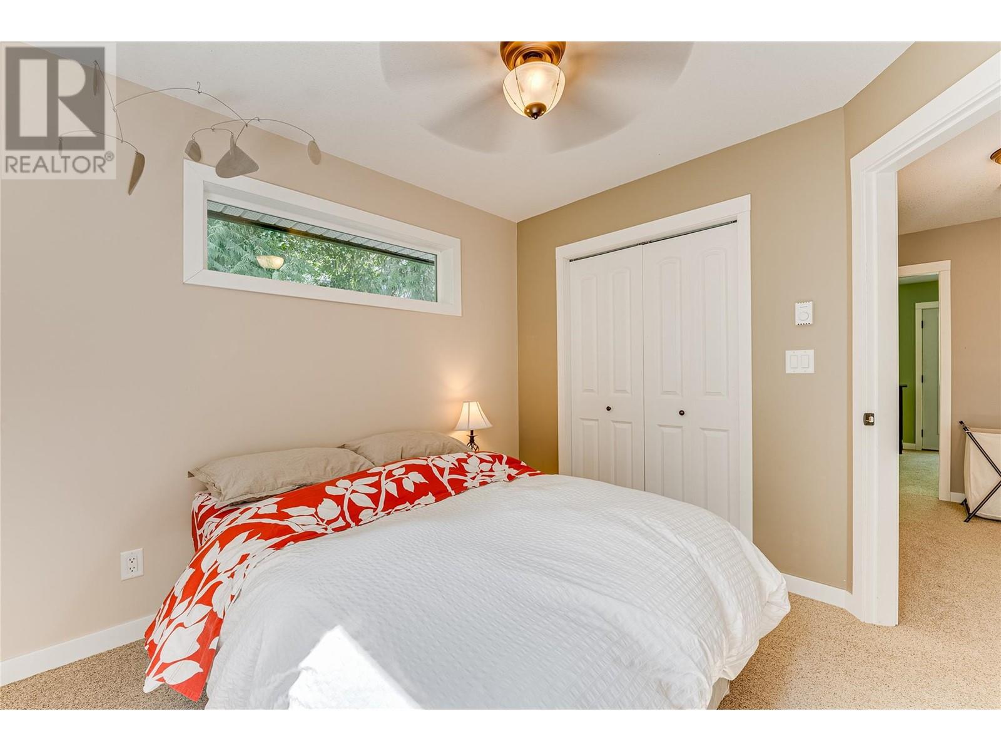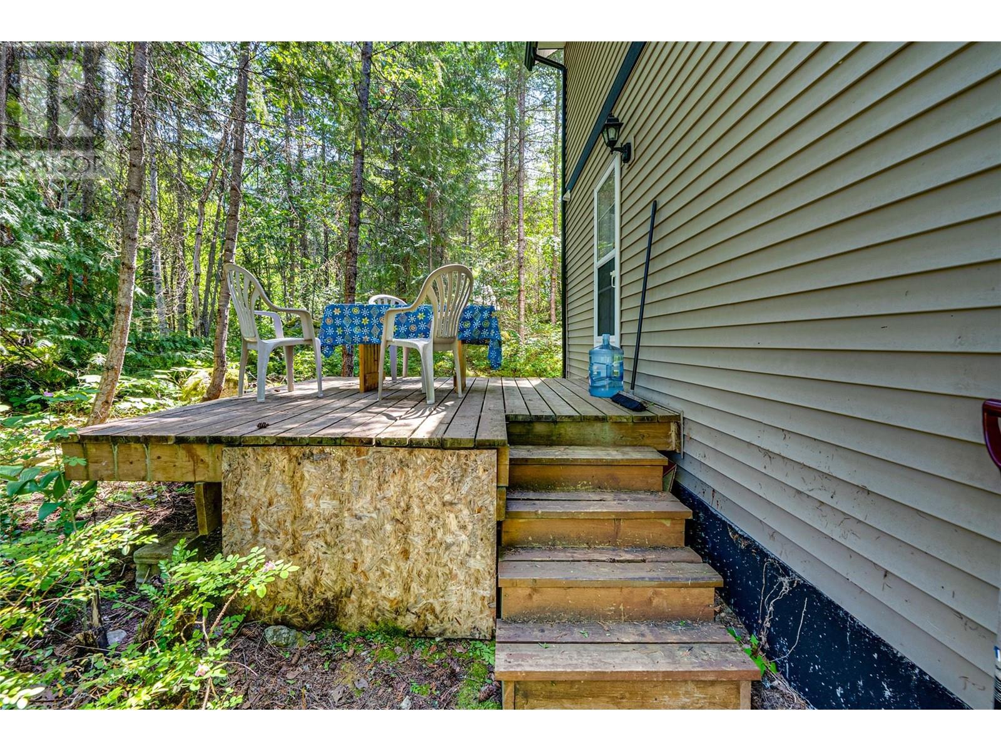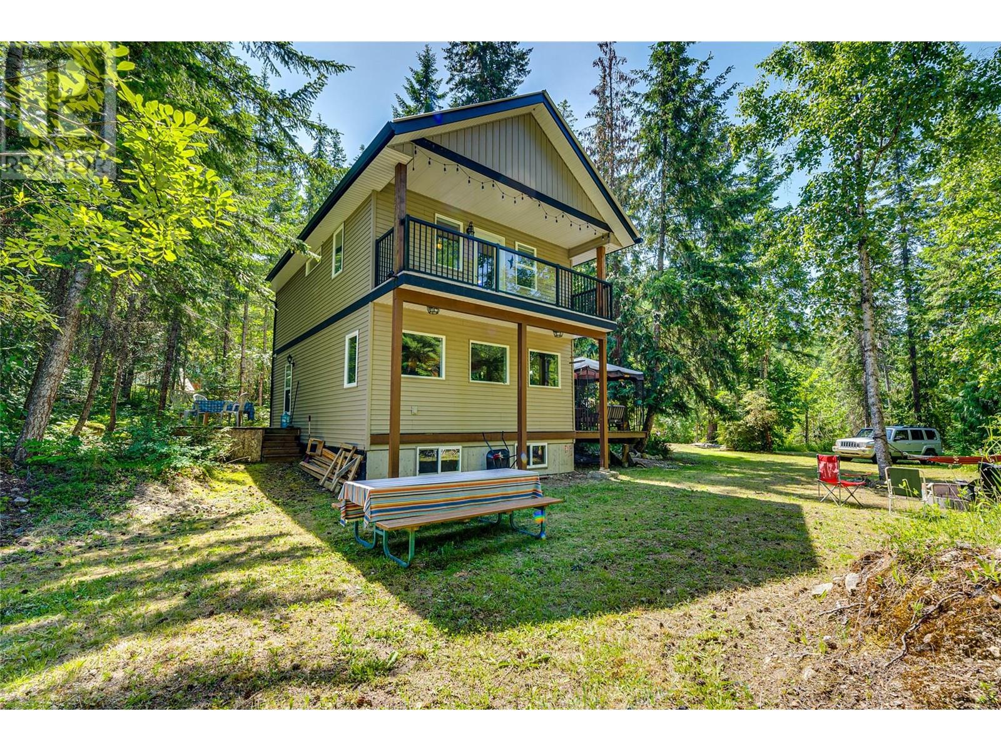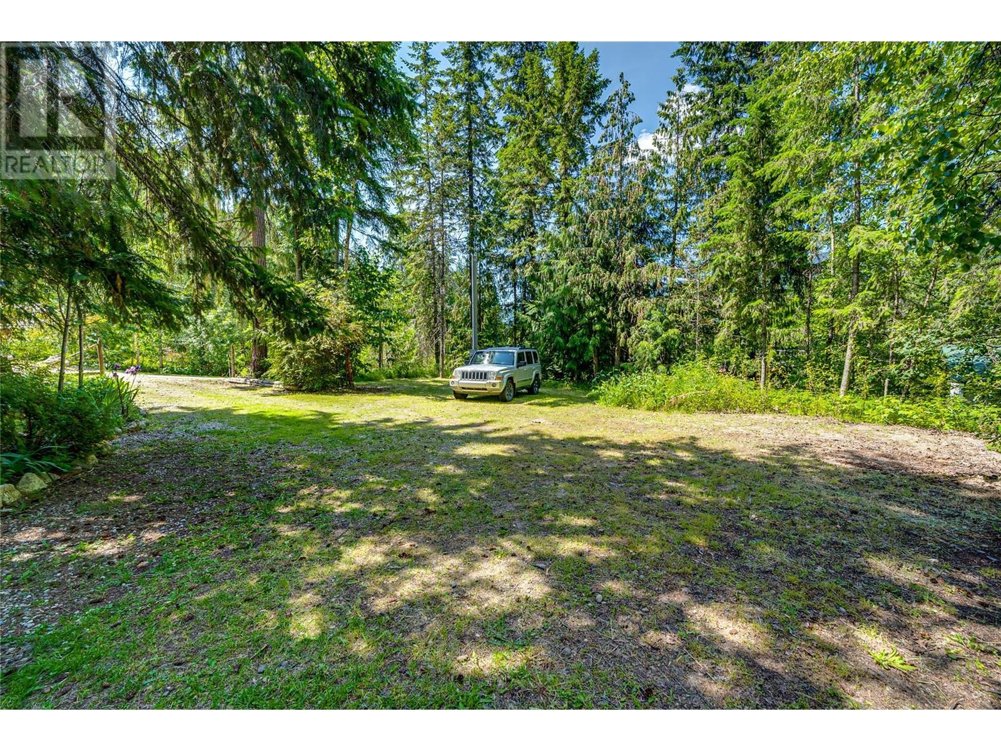3 Bedroom
2 Bathroom
1,226 ft2
Other
Baseboard Heaters
Waterfront On Creek
$599,900
Charming retreat in Swansea Point! This delightful 3 Bed/2 Bath home on a .68 private, treed lot is a true gem. With a bright and welcoming interior, this home boasts a great floorplan, ample windows, and a front patio perfect for sipping your morning coffee. The main bedroom features a lovely sundeck, ideal for relaxing in the tranquil surroundings. The kitchen offers plenty of counter space and cabinets, while the spacious dining area is perfect for hosting family gatherings. Downstairs has an abundance of space, windows and high ceiling for added space. Step outside to your private yard with a firepit, another deck and hammock, overlooking the serene Hummingbird Creek. Quiet Cul-de-Sac and a four Seasons property with easy access for sledding Quad's and boating. Nestled near Mara Lake and surrounded by nature, this home embodies the Shuswap Lifestyle. (id:60329)
Property Details
|
MLS® Number
|
10351322 |
|
Property Type
|
Single Family |
|
Neigbourhood
|
Sicamous |
|
Parking Space Total
|
6 |
|
Water Front Type
|
Waterfront On Creek |
Building
|
Bathroom Total
|
2 |
|
Bedrooms Total
|
3 |
|
Appliances
|
Refrigerator, Dishwasher, Range - Electric, Microwave |
|
Architectural Style
|
Other |
|
Constructed Date
|
2010 |
|
Construction Style Attachment
|
Detached |
|
Exterior Finish
|
Vinyl Siding |
|
Half Bath Total
|
1 |
|
Heating Type
|
Baseboard Heaters |
|
Roof Material
|
Asphalt Shingle |
|
Roof Style
|
Unknown |
|
Stories Total
|
3 |
|
Size Interior
|
1,226 Ft2 |
|
Type
|
House |
|
Utility Water
|
Well |
Parking
Land
|
Acreage
|
No |
|
Size Irregular
|
0.64 |
|
Size Total
|
0.64 Ac|under 1 Acre |
|
Size Total Text
|
0.64 Ac|under 1 Acre |
|
Surface Water
|
Creeks |
|
Zoning Type
|
Unknown |
Rooms
| Level |
Type |
Length |
Width |
Dimensions |
|
Second Level |
4pc Bathroom |
|
|
Measurements not available |
|
Second Level |
Bedroom |
|
|
9'1'' x 9'2'' |
|
Second Level |
Bedroom |
|
|
9'4'' x 9'4'' |
|
Second Level |
Primary Bedroom |
|
|
10'2'' x 15'7'' |
|
Basement |
Unfinished Room |
|
|
28'7'' x 18'4'' |
|
Main Level |
2pc Bathroom |
|
|
Measurements not available |
|
Main Level |
Dining Room |
|
|
7'6'' x 9'10'' |
|
Main Level |
Living Room |
|
|
10'1'' x 18'8'' |
|
Main Level |
Kitchen |
|
|
11'7'' x 12'7'' |
https://www.realtor.ca/real-estate/28436875/593-davidson-drive-swansea-point-sicamous









