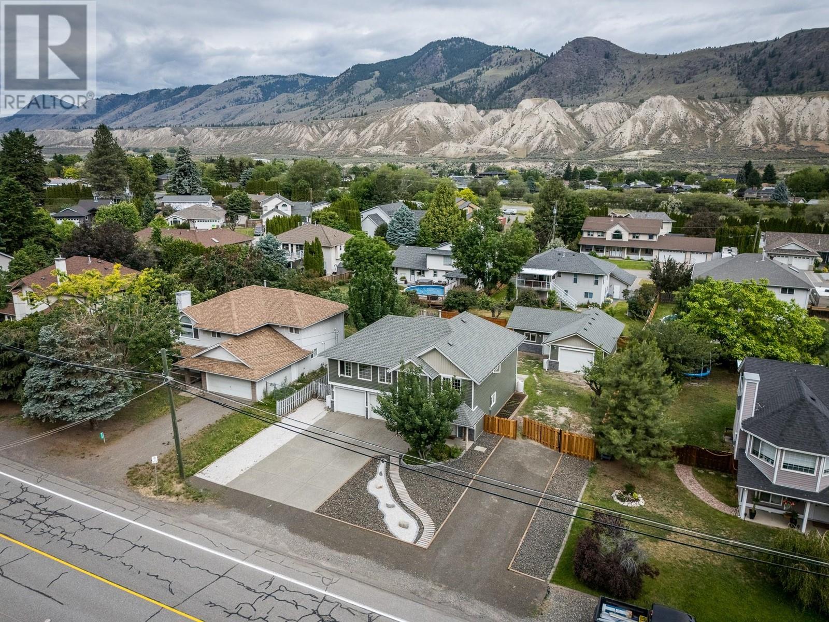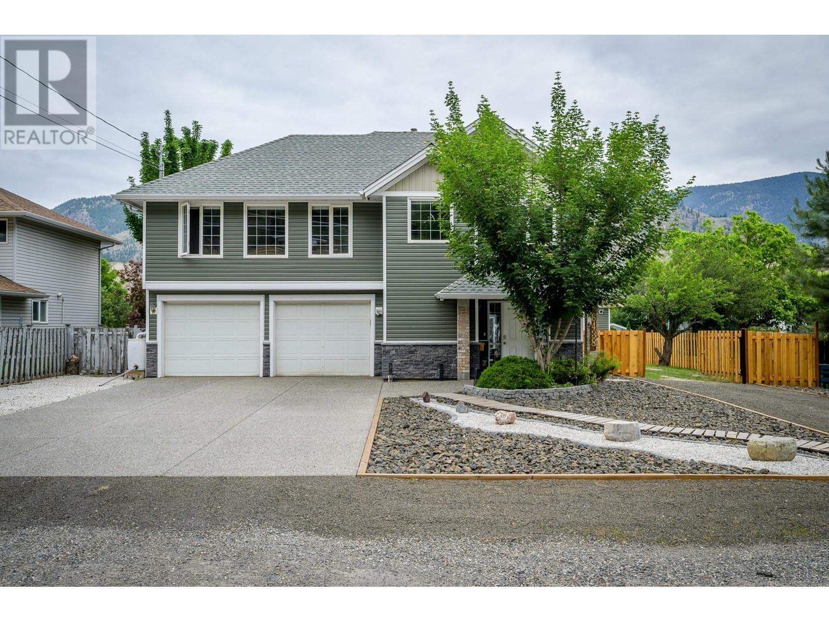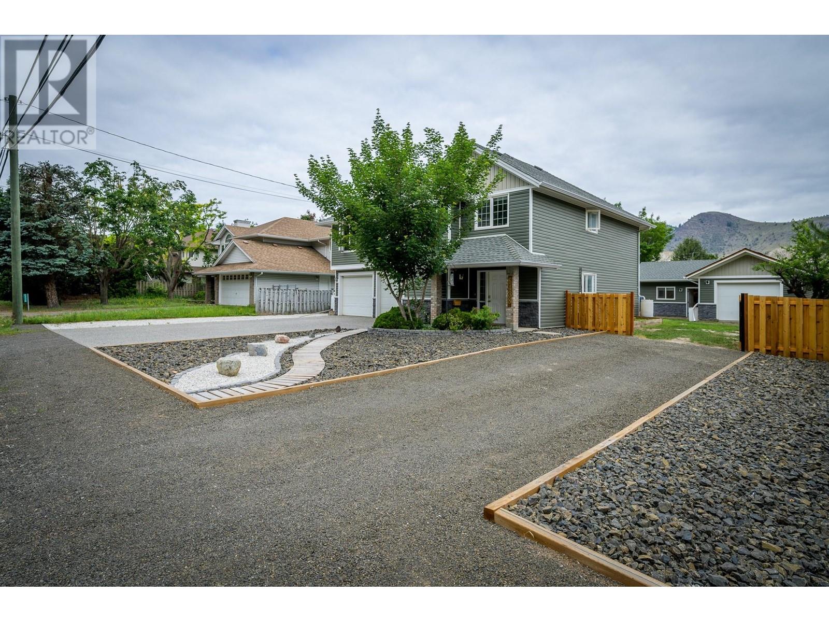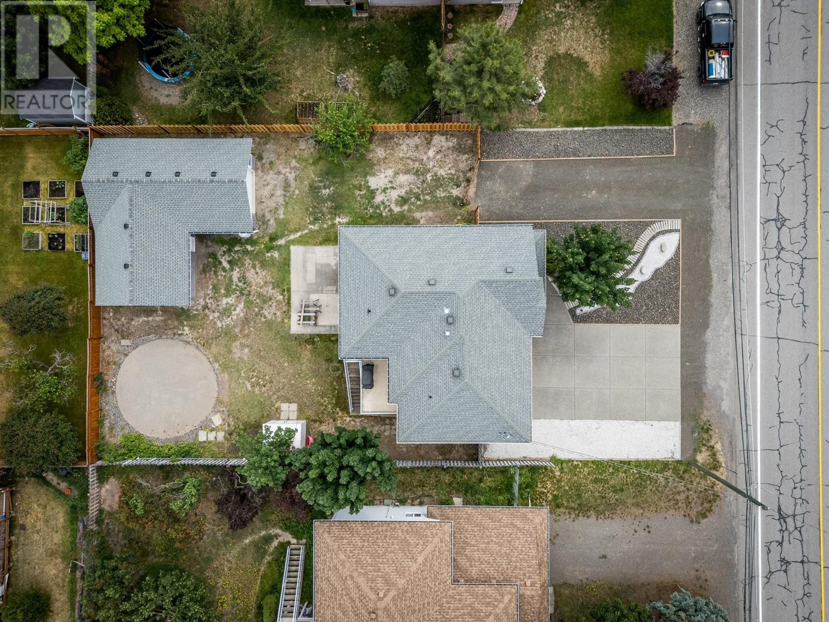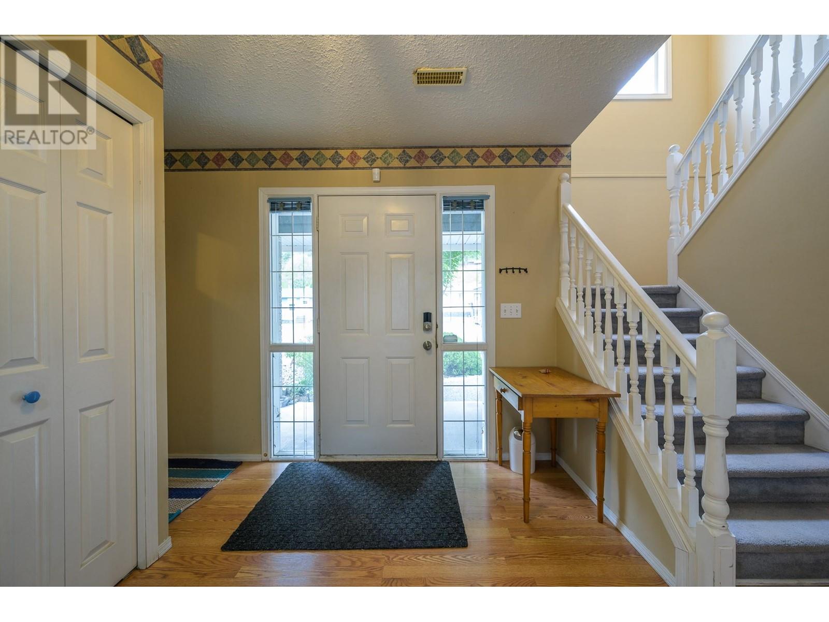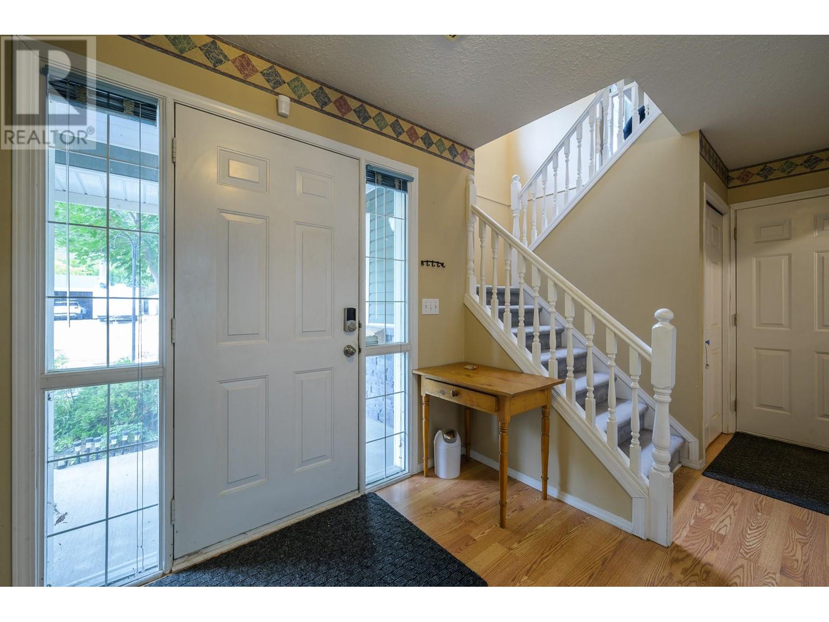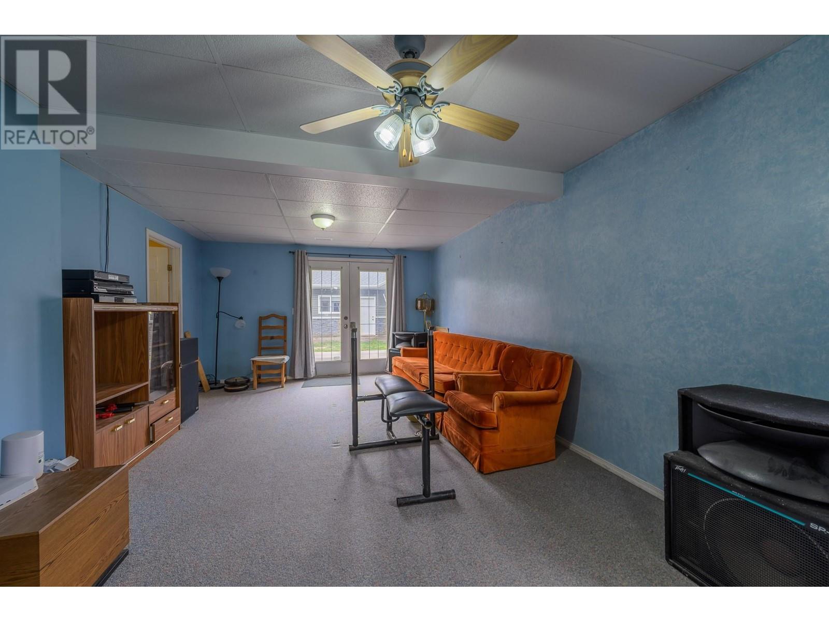3 Bedroom
3 Bathroom
2,071 ft2
Fireplace
Central Air Conditioning
Forced Air, See Remarks
$849,900
Welcome to this well-maintained basement entry home nestled on a generous quarter acre lot in the family-friendly neighbourhood of Dallas. The main floor offers a bright, functional layout featuring three large bedrooms, including a spacious primary suite with its own private ensuite, plus a full main bathroom. Step out onto the back deck and enjoy views of the expansive backyard—perfect for kids, pets, or entertaining. Downstairs, the lower level boasts a large family room, a full bathroom, laundry area, and two separate entrances, offering excellent suite potential or space for multi-generational living. Direct access to the two-car garage provides added convenience. The home has seen recent updates to the siding and roof for peace of mind. Curb appeal shines with a low-maintenance front yard and an exposed aggregate driveway offering ample parking for RVs, trailers, and all your toys. A standout feature of this property is the impressive 736 sq ft detached shop, complete with an overhead door and 30 amp service—ideal for hobbyists, mechanics, or extra storage. Don't miss your chance to own a home with room to grow in one of Kamloops’ most desirable communities. (id:60329)
Property Details
|
MLS® Number
|
10350829 |
|
Property Type
|
Single Family |
|
Neigbourhood
|
Dallas |
|
Features
|
Balcony |
|
Parking Space Total
|
2 |
Building
|
Bathroom Total
|
3 |
|
Bedrooms Total
|
3 |
|
Appliances
|
Range, Refrigerator, Dishwasher, Water Heater - Electric, Hood Fan, Washer & Dryer |
|
Basement Type
|
Partial |
|
Constructed Date
|
1994 |
|
Construction Style Attachment
|
Detached |
|
Cooling Type
|
Central Air Conditioning |
|
Exterior Finish
|
Vinyl Siding |
|
Fireplace Fuel
|
Gas |
|
Fireplace Present
|
Yes |
|
Fireplace Type
|
Unknown |
|
Flooring Type
|
Mixed Flooring |
|
Heating Type
|
Forced Air, See Remarks |
|
Roof Material
|
Asphalt Shingle |
|
Roof Style
|
Unknown |
|
Stories Total
|
2 |
|
Size Interior
|
2,071 Ft2 |
|
Type
|
House |
|
Utility Water
|
Municipal Water |
Parking
|
See Remarks
|
|
|
Attached Garage
|
2 |
|
R V
|
3 |
Land
|
Acreage
|
No |
|
Sewer
|
Municipal Sewage System |
|
Size Irregular
|
0.23 |
|
Size Total
|
0.23 Ac|under 1 Acre |
|
Size Total Text
|
0.23 Ac|under 1 Acre |
|
Zoning Type
|
Unknown |
Rooms
| Level |
Type |
Length |
Width |
Dimensions |
|
Lower Level |
Laundry Room |
|
|
9' x 5'9'' |
|
Lower Level |
Recreation Room |
|
|
23' x 13' |
|
Lower Level |
Foyer |
|
|
7'9'' x 7'9'' |
|
Lower Level |
3pc Bathroom |
|
|
Measurements not available |
|
Main Level |
4pc Bathroom |
|
|
Measurements not available |
|
Main Level |
3pc Ensuite Bath |
|
|
Measurements not available |
|
Main Level |
Bedroom |
|
|
10' x 10' |
|
Main Level |
Bedroom |
|
|
11'9'' x 9'1'' |
|
Main Level |
Primary Bedroom |
|
|
13' x 11' |
|
Main Level |
Dining Nook |
|
|
8'4'' x 8'11'' |
|
Main Level |
Dining Room |
|
|
10'9'' x 8' |
|
Main Level |
Living Room |
|
|
13' x 15'9'' |
|
Main Level |
Kitchen |
|
|
9'3'' x 10' |
https://www.realtor.ca/real-estate/28433076/6438-dallas-drive-kamloops-dallas
