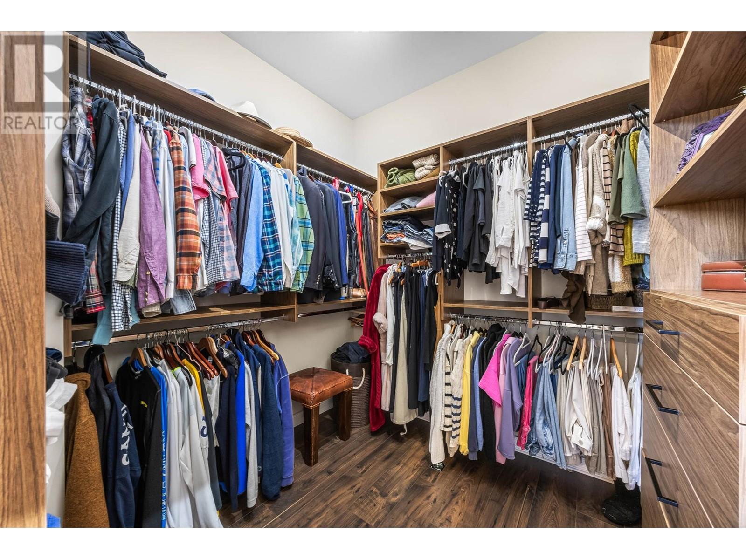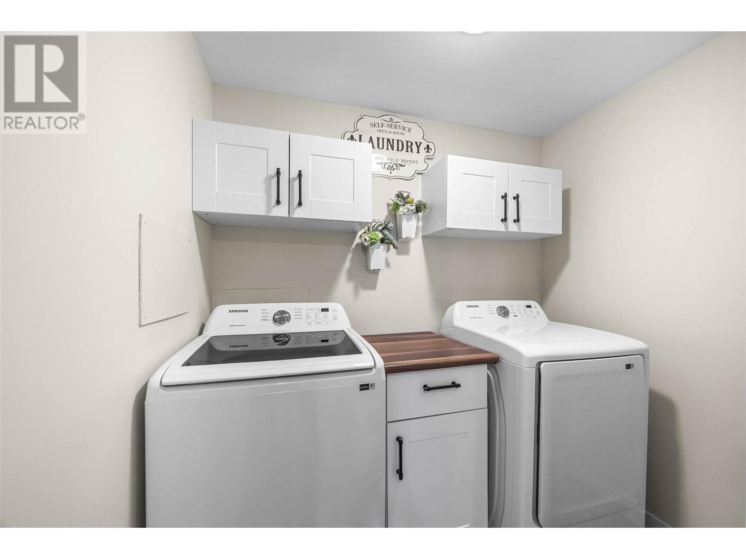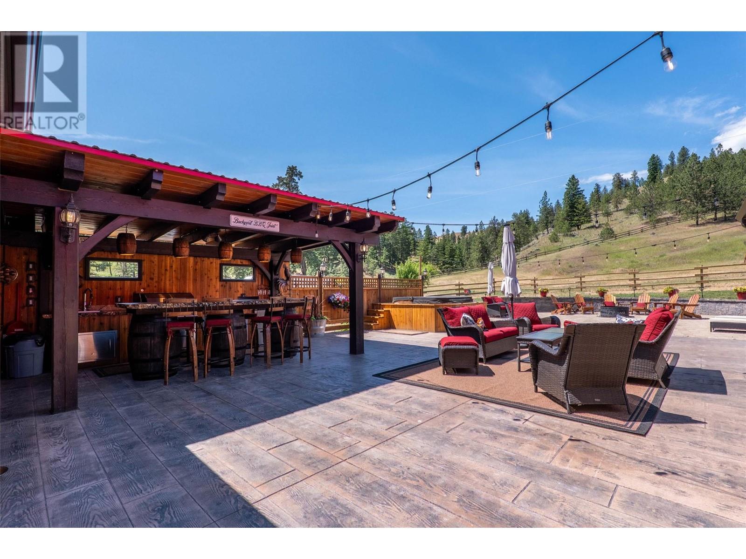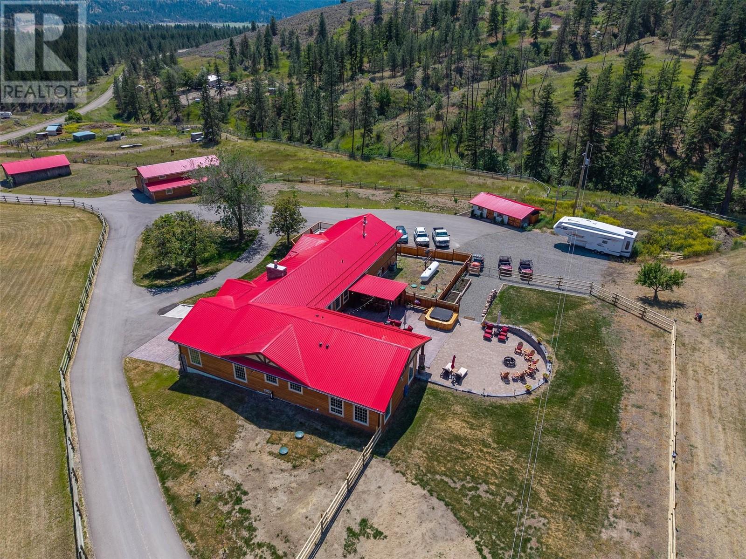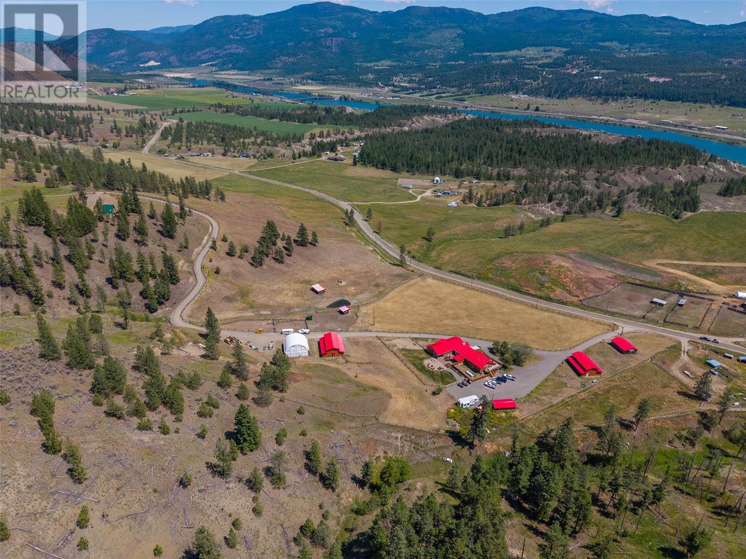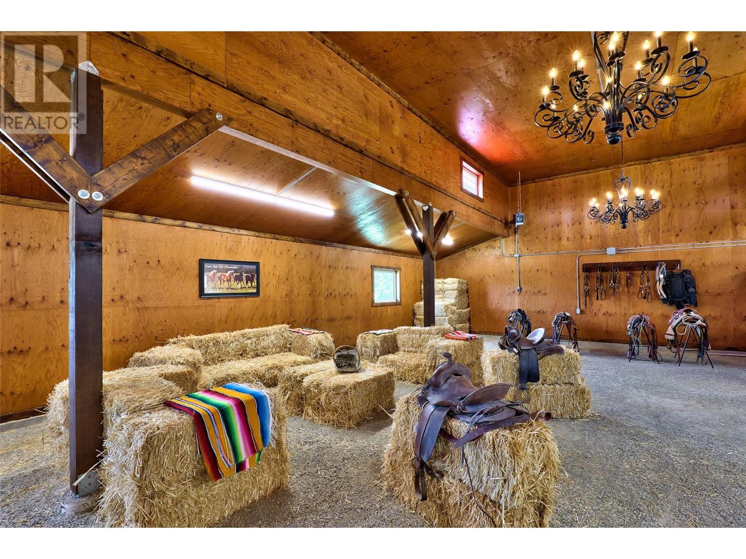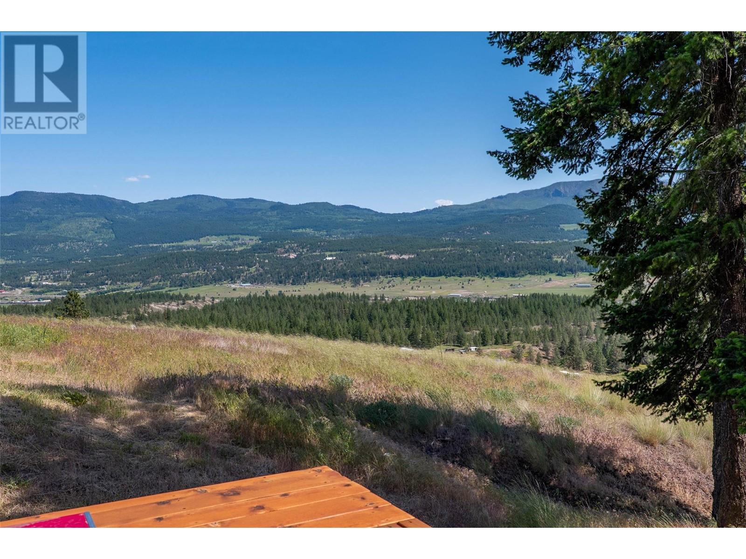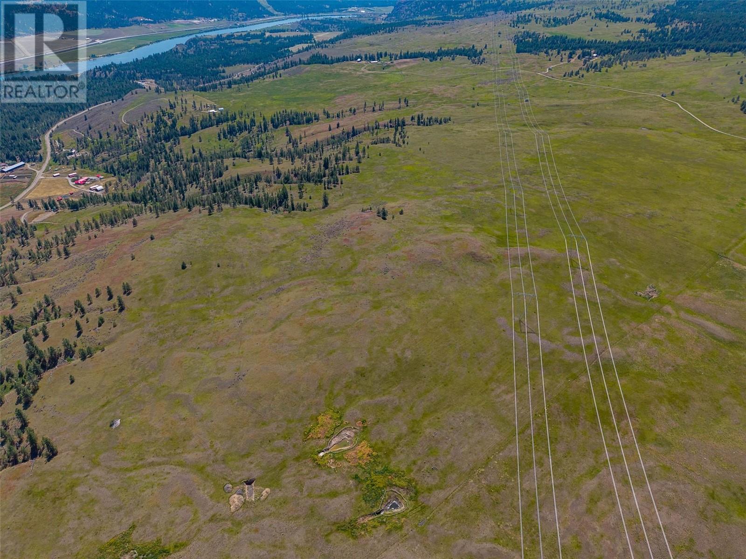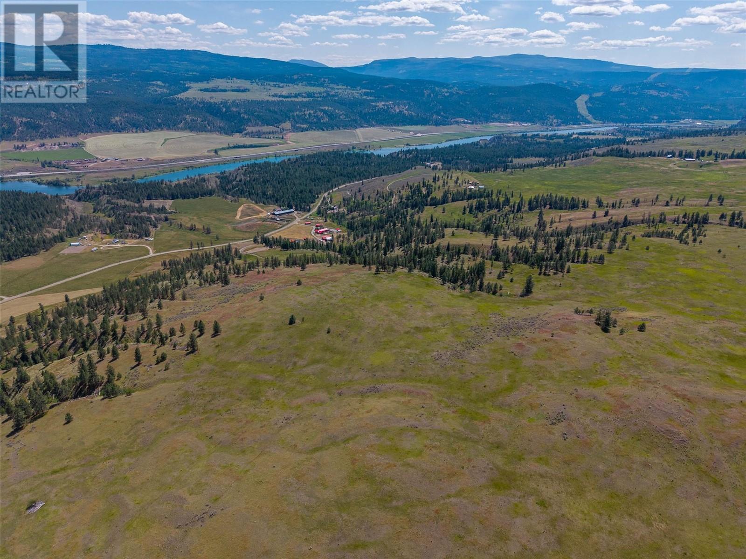4 Bedroom
4 Bathroom
4,075 ft2
Split Level Entry
Fireplace
Forced Air, Other, See Remarks
Acreage
Landscaped, Level, Rolling
$2,999,900
Luxury country living 30 mins from downtown Kamloops. This 197 acre property is perfect for an equestrian professional, hobby rancher or someone seeking a serene country lifestyle. This property offers it all - a turnkey infrastructure, ample space and the tranquility of rural British Columbia. Substantially renovated in the past 2 years, complete with high quality workmanship, blending rustic charm with modern craftsmanship. Inside and out, you’ll find comfort, beauty and attention to detail. Over 4000 sq ft of inside living with a sensible floor plan providing privacy with bedroom layouts, a private stunning master suite, an entertaining delight with the great room that overlooks the courtyard style outdoor living space and an extremely functional kitchen and dining area. The lower level boasts a 1 bedroom fully self-contained living quarters for nanny, ranch hand, family, guests or as a rental. This property is breathtaking and definitely worth the look if you have the means. 197 acres of rolling terrain with horse turnouts, separate pastures, and automatic waterers. New 38’ x 50’ barn. X-fencing, direct access to pastures, pond, horse waterers with quality rail fencing. New 38’ x 50’ shop with 12’ overhead door, in-floor drainage, and a 200 amp power supply. Comfortable guest quarters or secondary suite, ideal for multi-generational living or staff housing. Outdoor kitchen and patio to the serene dual system fire pit area and hot tub. Paved driveway for easy, all-season access. Charming 400 sq. ft. cabin on the upper bench with sweeping views—great for guests or retreat use. Substantial renovations throughout the home and grounds showcasing true quality construction. GST applicable. (id:60329)
Property Details
|
MLS® Number
|
10351171 |
|
Property Type
|
Single Family |
|
Neigbourhood
|
Pritchard |
|
Features
|
Level Lot |
|
View Type
|
View (panoramic) |
Building
|
Bathroom Total
|
4 |
|
Bedrooms Total
|
4 |
|
Appliances
|
Range, Refrigerator, Washer & Dryer |
|
Architectural Style
|
Split Level Entry |
|
Basement Type
|
Full |
|
Constructed Date
|
2023 |
|
Construction Style Attachment
|
Detached |
|
Construction Style Split Level
|
Other |
|
Exterior Finish
|
Other |
|
Fireplace Fuel
|
Wood |
|
Fireplace Present
|
Yes |
|
Fireplace Type
|
Conventional |
|
Flooring Type
|
Mixed Flooring |
|
Half Bath Total
|
1 |
|
Heating Type
|
Forced Air, Other, See Remarks |
|
Roof Material
|
Metal |
|
Roof Style
|
Unknown |
|
Stories Total
|
2 |
|
Size Interior
|
4,075 Ft2 |
|
Type
|
House |
|
Utility Water
|
See Remarks, Well |
Parking
Land
|
Acreage
|
Yes |
|
Fence Type
|
Fence |
|
Landscape Features
|
Landscaped, Level, Rolling |
|
Size Irregular
|
192.8 |
|
Size Total
|
192.8 Ac|100+ Acres |
|
Size Total Text
|
192.8 Ac|100+ Acres |
|
Zoning Type
|
Unknown |
Rooms
| Level |
Type |
Length |
Width |
Dimensions |
|
Lower Level |
Other |
|
|
10'10'' x 15'0'' |
|
Lower Level |
Laundry Room |
|
|
6'11'' x 5'1'' |
|
Lower Level |
3pc Bathroom |
|
|
5'0'' x 8'0'' |
|
Lower Level |
Bedroom |
|
|
9'8'' x 15'10'' |
|
Main Level |
Foyer |
|
|
9'9'' x 21'5'' |
|
Main Level |
Mud Room |
|
|
8'1'' x 5'8'' |
|
Main Level |
5pc Bathroom |
|
|
9'3'' x 8'0'' |
|
Main Level |
Bedroom |
|
|
12'10'' x 11'11'' |
|
Main Level |
Bedroom |
|
|
14'3'' x 9'1'' |
|
Main Level |
Laundry Room |
|
|
8'3'' x 9'8'' |
|
Main Level |
Full Ensuite Bathroom |
|
|
10'3'' x 12'10'' |
|
Main Level |
Primary Bedroom |
|
|
24'4'' x 17'0'' |
|
Main Level |
Partial Bathroom |
|
|
5'11'' x 6'9'' |
|
Main Level |
Great Room |
|
|
27'0'' x 29'3'' |
|
Main Level |
Dining Room |
|
|
18'0'' x 14'3'' |
|
Main Level |
Kitchen |
|
|
11'0'' x 20'0'' |
|
Additional Accommodation |
Living Room |
|
|
15'11'' x 25'9'' |
https://www.realtor.ca/real-estate/28433141/4633-kamloops-shuswap-road-pritchard-pritchard






















