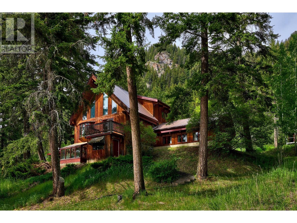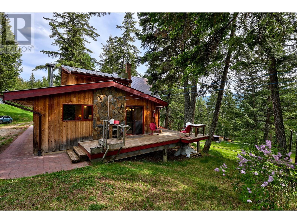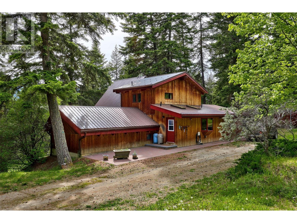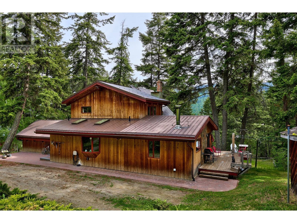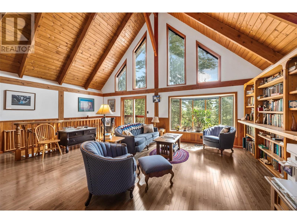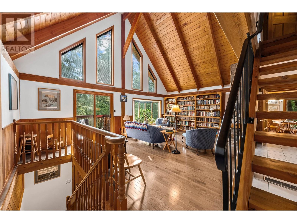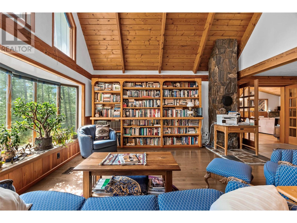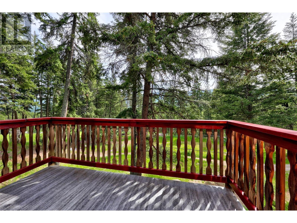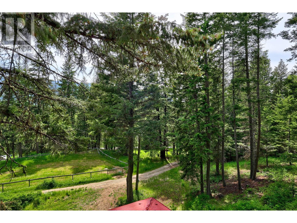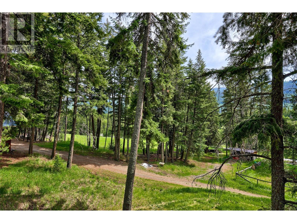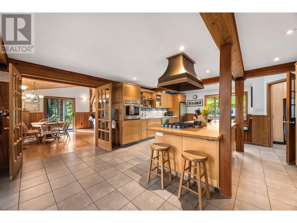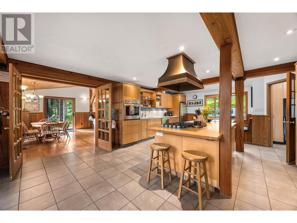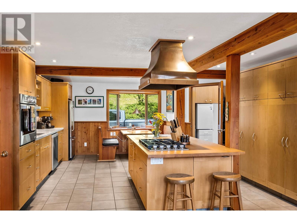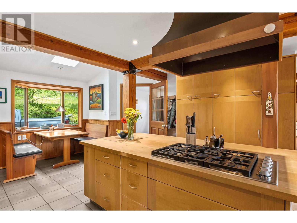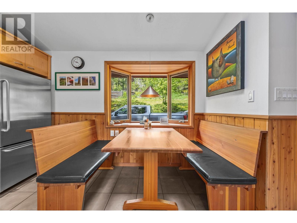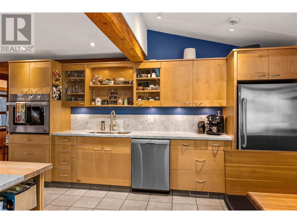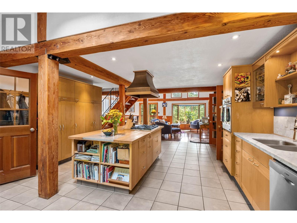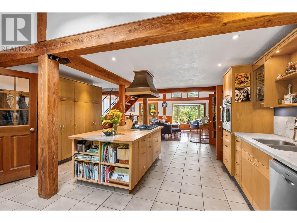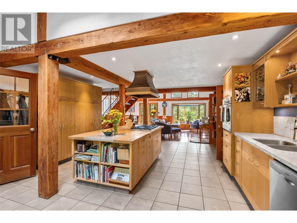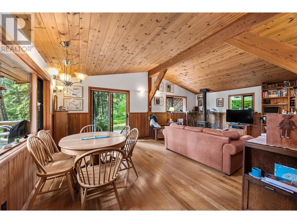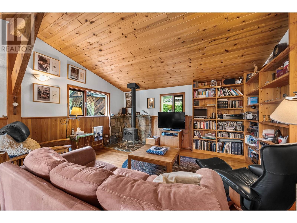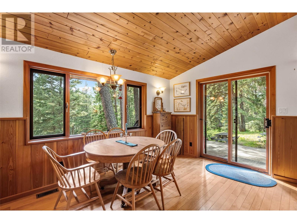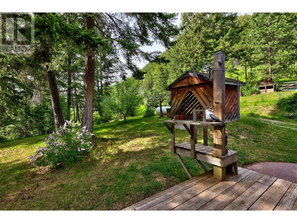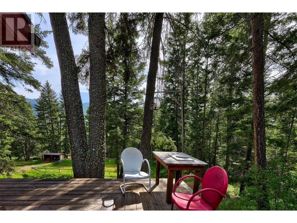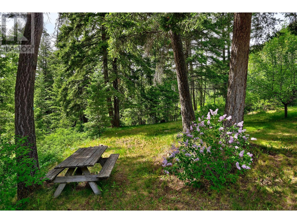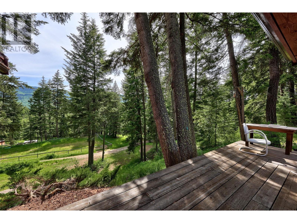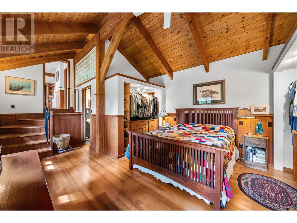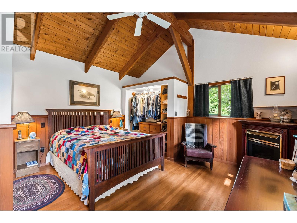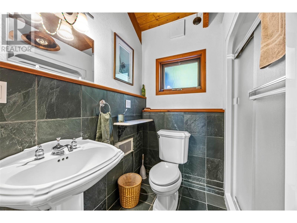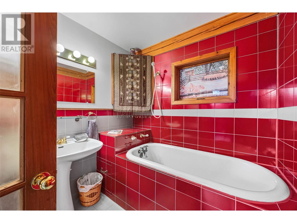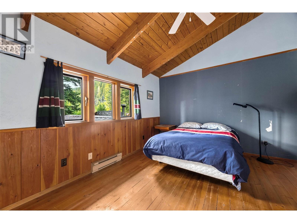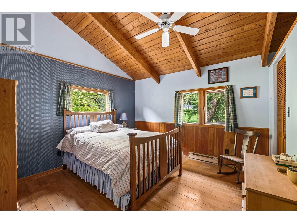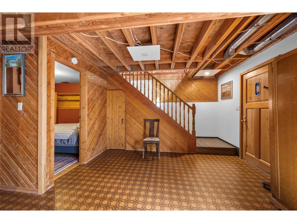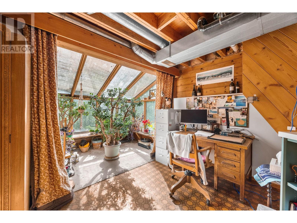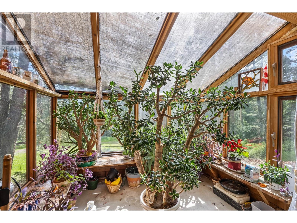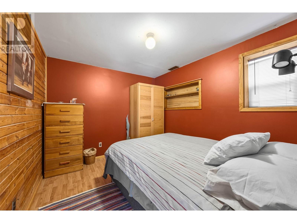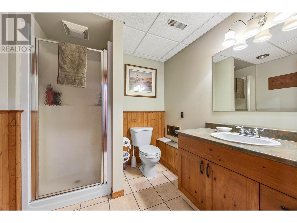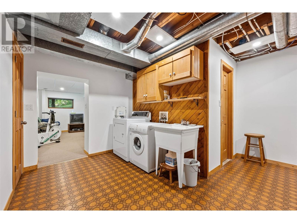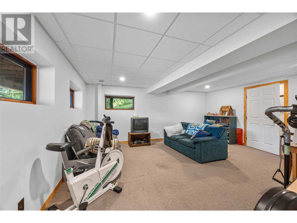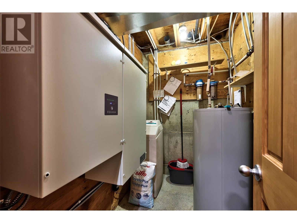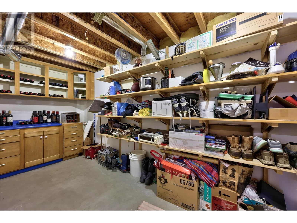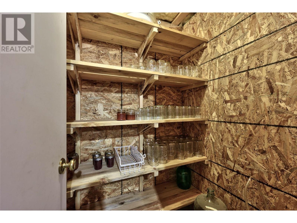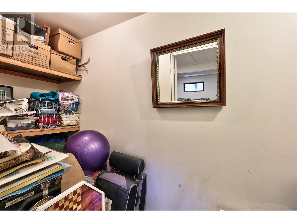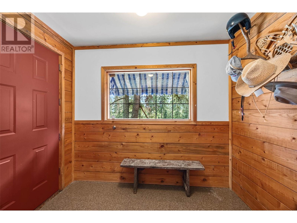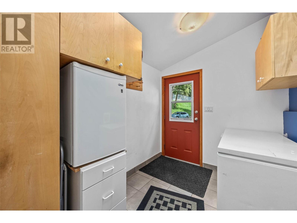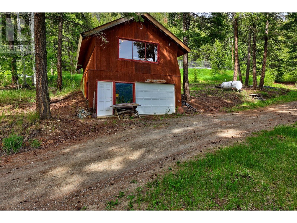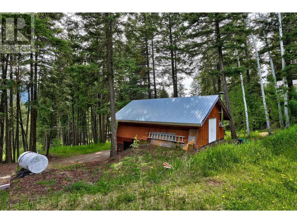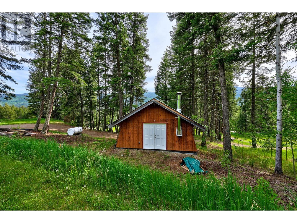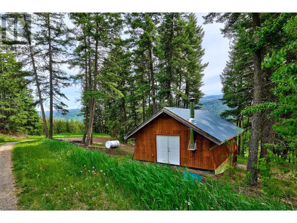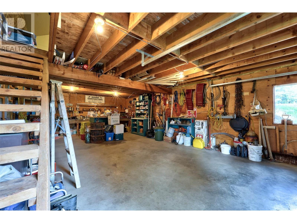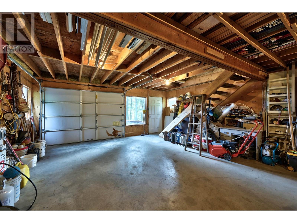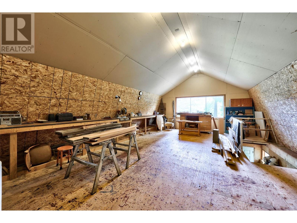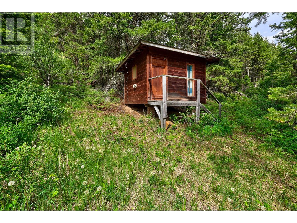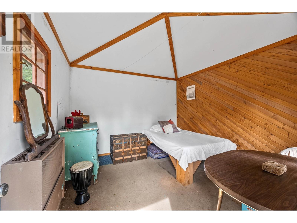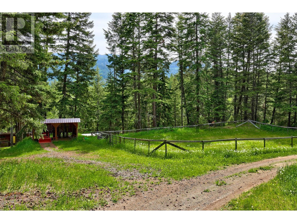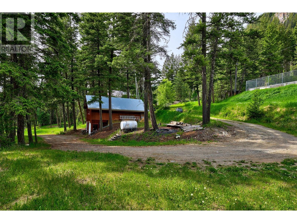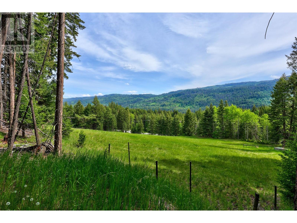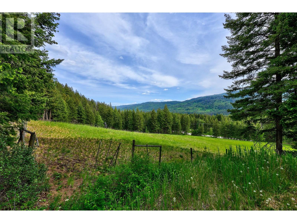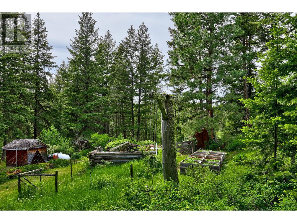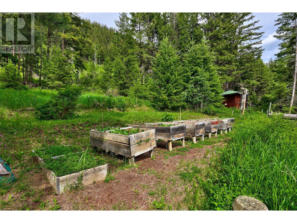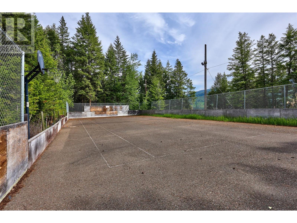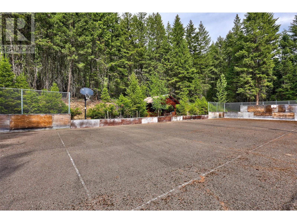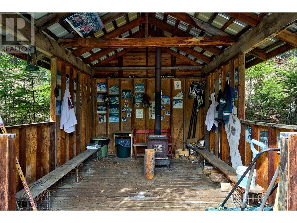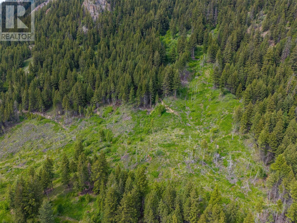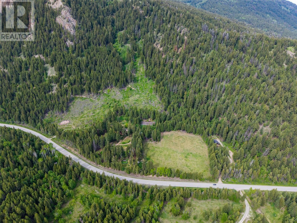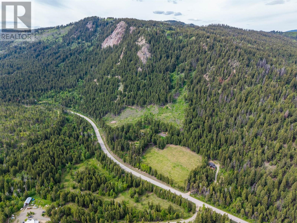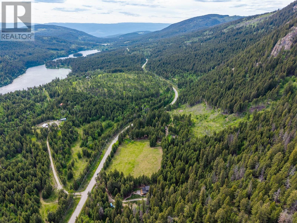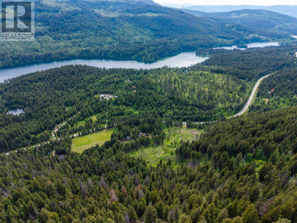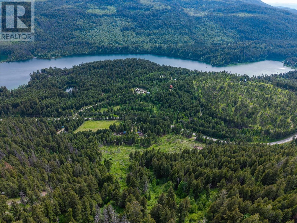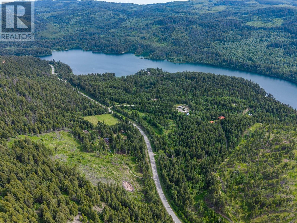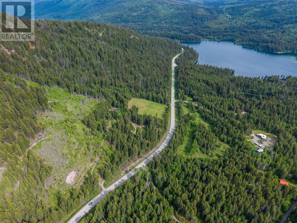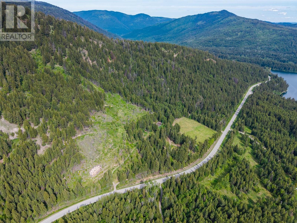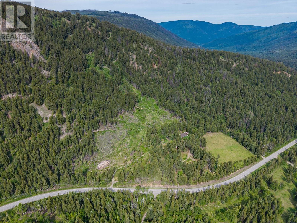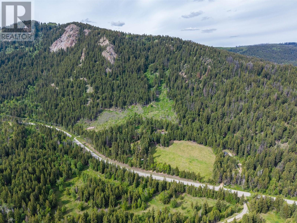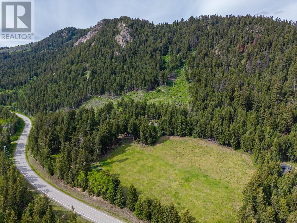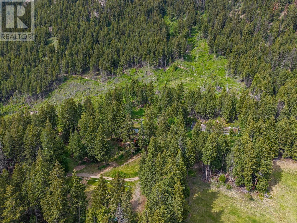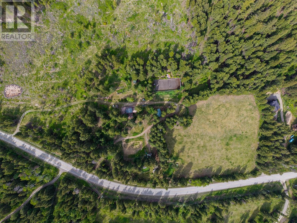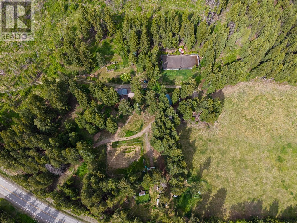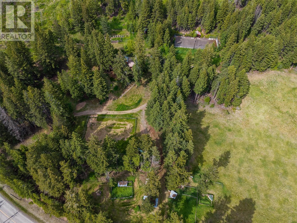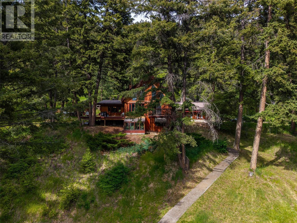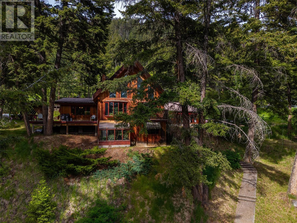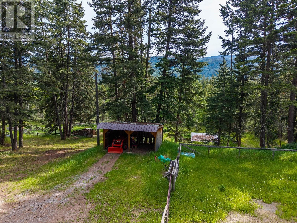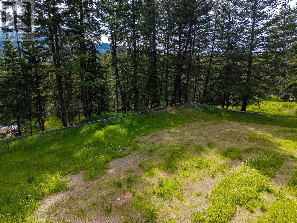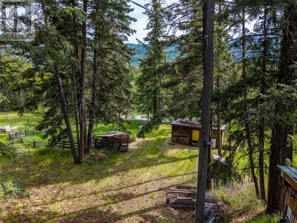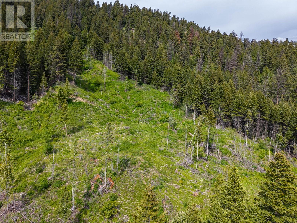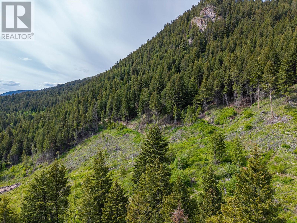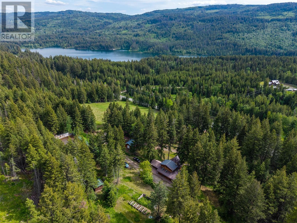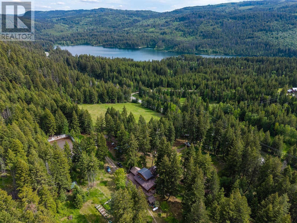4 Bedroom
3 Bathroom
3,456 ft2
Forced Air, See Remarks
Acreage
$1,699,500
A stunning private 22.8 acre estate nestled in the scenic beauty of the Heffley Valley. Set on a gently rolling landscape, and only 15 mins from world-class skiing and mountain biking at Sun Peaks Resort; this one-of-a-kind estate offers the perfect blend of tranquility, recreation, and convenience. The custom-built principal residence showcases quality craftsmanship and thoughtful design, blending rustic charm with modern comfort. This home offers 4 bedrooms, 3 bathrooms, several gathering areas and expansive windows that bring the outdoors in, offering fabulous views of the surrounding landscape. Whether you’re relaxing fireside or entertaining guests on the large deck, this home offers year-round enjoyment. In addition to the main home, the property includes a rustic one room cabin ideal for guests, or extended family. Multiple outbuildings enhance the property’s functionality and charm, including shop with woodworking loft and a private tennis court/skating rink and a clubhouse—perfect for gatherings or recreational use. Water source from a gravity fed spring and new septic system installed in 2024. Recently installed lithium battery system, high efficiency furnace and hot water tank. Outdoor enthusiasts will love the proximity to Heffley Lake for fishing, paddling and running trails. Mt. Embleton is right out your back door with an endless trail network for hiking or horseback riding. All of Kamloops’ amenities — schools, shopping, and health care — are within a 30-minute drive, making this property the ideal mix of seclusion and accessibility. Whether you’re seeking a family home, vacation getaway, or legacy property, this unique acreage offers an exceptional opportunity to live the B.C. lifestyle to the fullest. Don’t miss this rare offering — country living with unmatched convenience and recreation at your doorstep. Please collect the WIFI access information prior to passing Heffley store at the bottom. See Private remarks. Cell service ltd. (id:60329)
Property Details
|
MLS® Number
|
10351179 |
|
Property Type
|
Single Family |
|
Neigbourhood
|
Heffley |
|
Features
|
Central Island, Balcony |
|
Parking Space Total
|
1 |
Building
|
Bathroom Total
|
3 |
|
Bedrooms Total
|
4 |
|
Basement Type
|
Full |
|
Constructed Date
|
1980 |
|
Construction Style Attachment
|
Detached |
|
Exterior Finish
|
Wood |
|
Flooring Type
|
Mixed Flooring |
|
Heating Type
|
Forced Air, See Remarks |
|
Stories Total
|
2 |
|
Size Interior
|
3,456 Ft2 |
|
Type
|
House |
|
Utility Water
|
Well |
Parking
|
See Remarks
|
|
|
Additional Parking
|
|
|
Detached Garage
|
1 |
|
R V
|
|
Land
|
Acreage
|
Yes |
|
Size Irregular
|
22.84 |
|
Size Total
|
22.84 Ac|10 - 50 Acres |
|
Size Total Text
|
22.84 Ac|10 - 50 Acres |
|
Zoning Type
|
Unknown |
Rooms
| Level |
Type |
Length |
Width |
Dimensions |
|
Second Level |
Bedroom |
|
|
11'9'' x 11'3'' |
|
Second Level |
Bedroom |
|
|
15'0'' x 10'5'' |
|
Lower Level |
Other |
|
|
9'7'' x 9' |
|
Lower Level |
Storage |
|
|
17'8'' x 4'5'' |
|
Lower Level |
Storage |
|
|
14'9'' x 3'7'' |
|
Lower Level |
3pc Bathroom |
|
|
7'3'' x 7'2'' |
|
Lower Level |
Foyer |
|
|
5'6'' x 8'9'' |
|
Lower Level |
Office |
|
|
12'2'' x 22'3'' |
|
Lower Level |
Recreation Room |
|
|
15'6'' x 18'2'' |
|
Lower Level |
Laundry Room |
|
|
12'4'' x 7'10'' |
|
Lower Level |
Bedroom |
|
|
10'4'' x 9'5'' |
|
Main Level |
Mud Room |
|
|
9'4'' x 7'6'' |
|
Main Level |
3pc Ensuite Bath |
|
|
7'0'' x 7'6'' |
|
Main Level |
Primary Bedroom |
|
|
23'5'' x 15'2'' |
|
Main Level |
3pc Bathroom |
|
|
6'7'' x 8'1'' |
|
Main Level |
Dining Room |
|
|
15'0'' x 10'0'' |
|
Main Level |
Den |
|
|
15'0'' x 13'6'' |
|
Main Level |
Living Room |
|
|
22'10'' x 15'0'' |
|
Main Level |
Kitchen |
|
|
23'0'' x 14'5'' |
https://www.realtor.ca/real-estate/28432789/2383-heffley-louis-creek-road-kamloops-heffley
