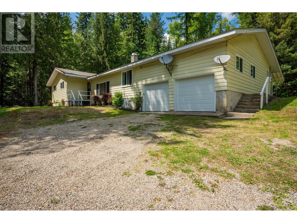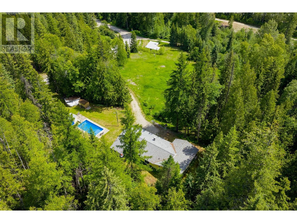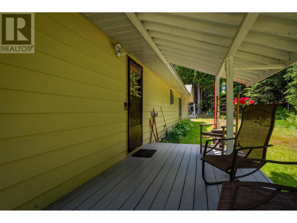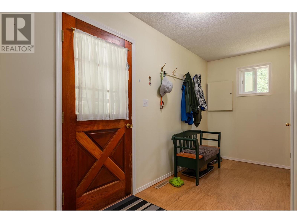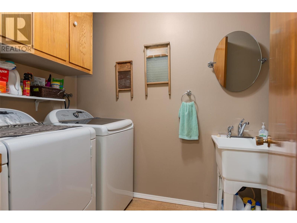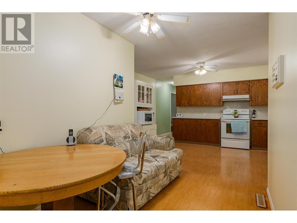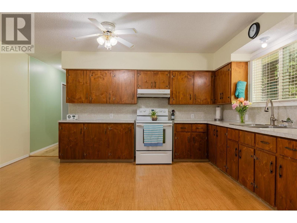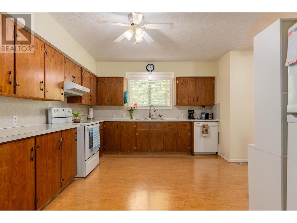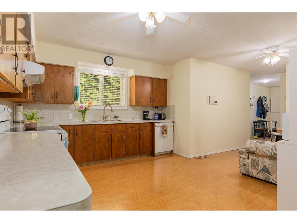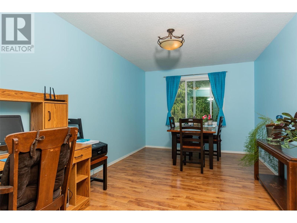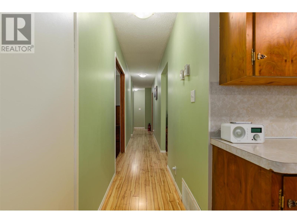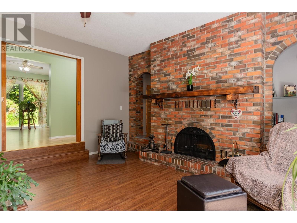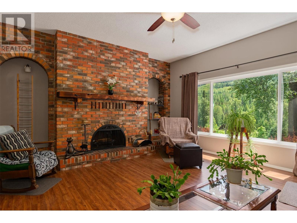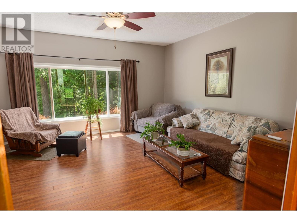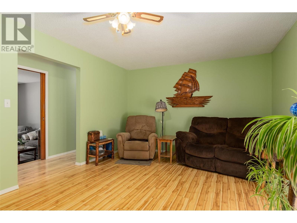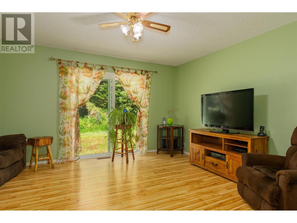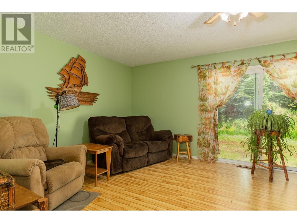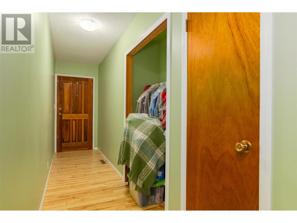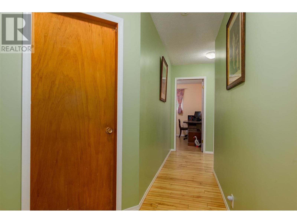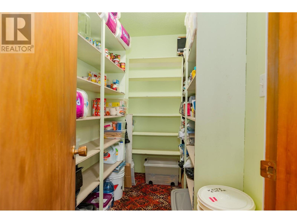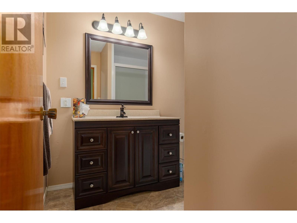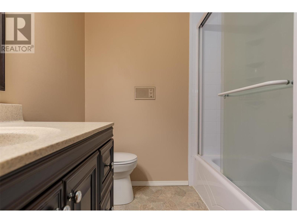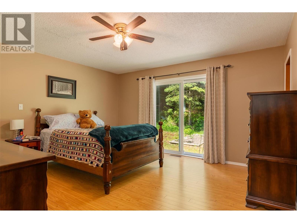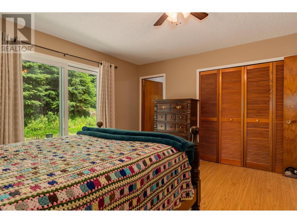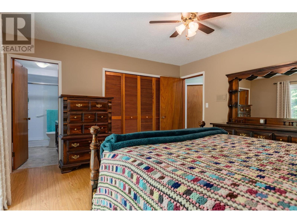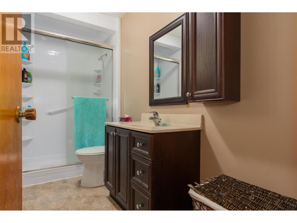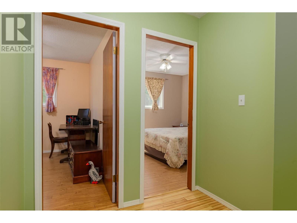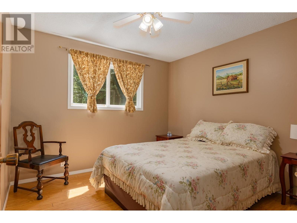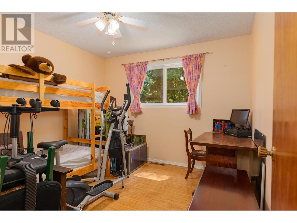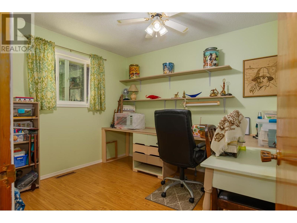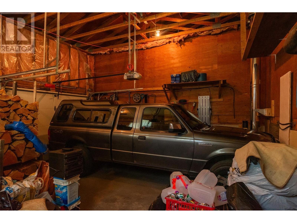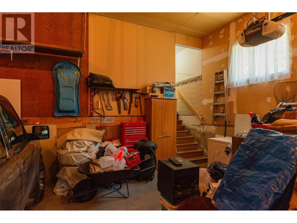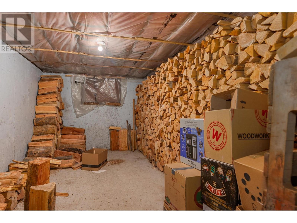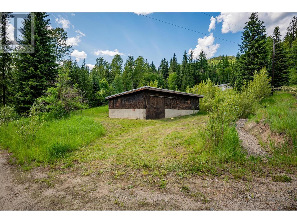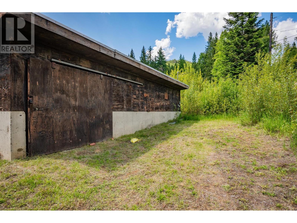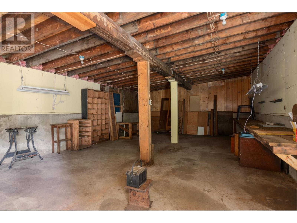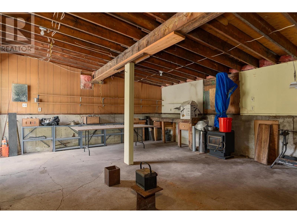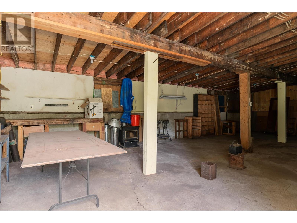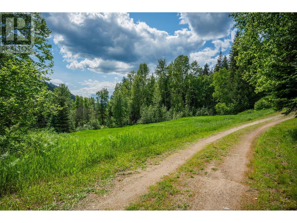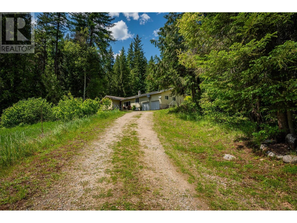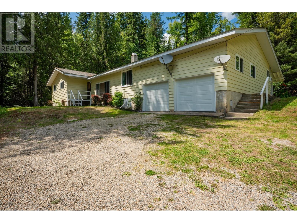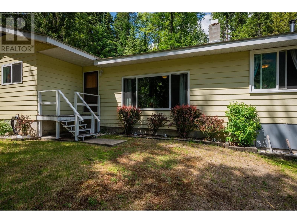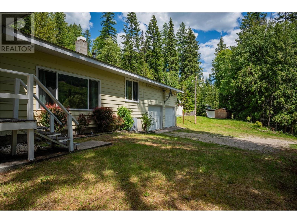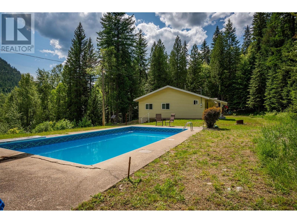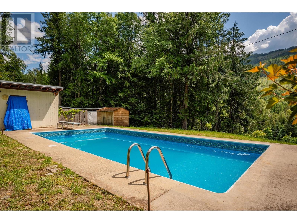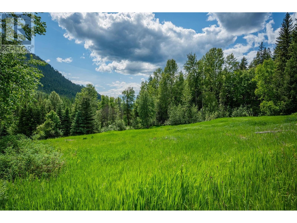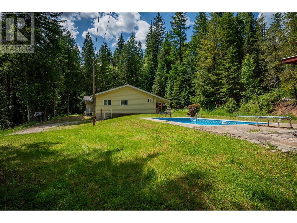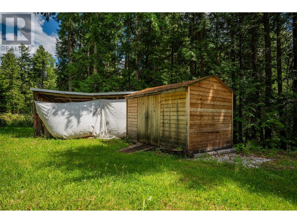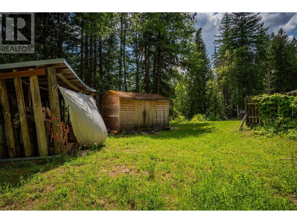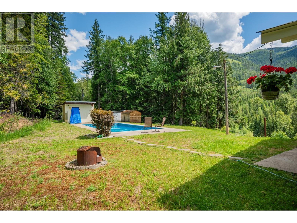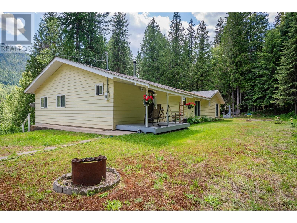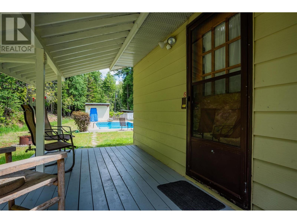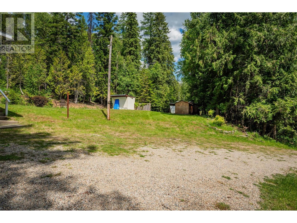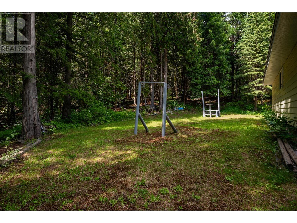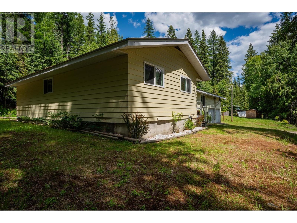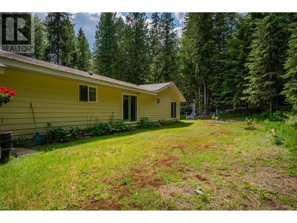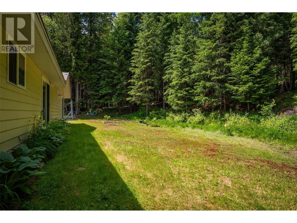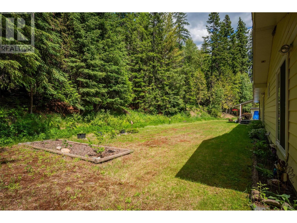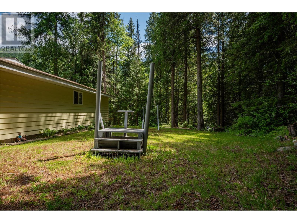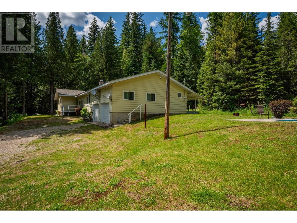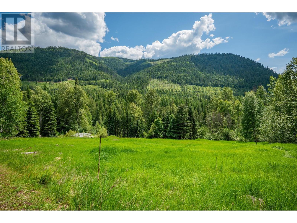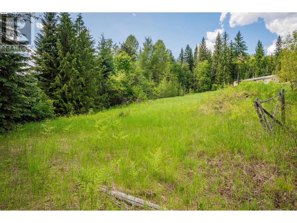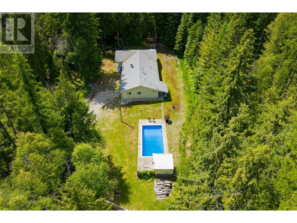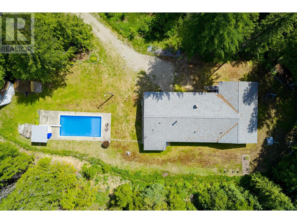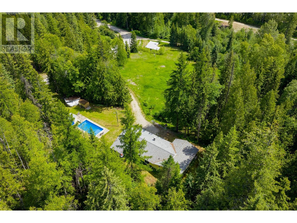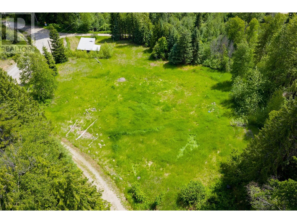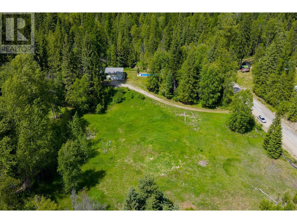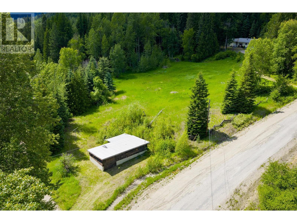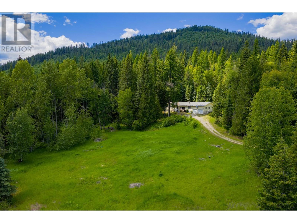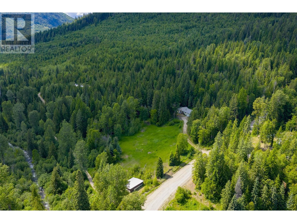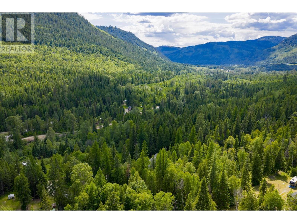4 Bedroom
3 Bathroom
2,212 ft2
Ranch
Inground Pool, Outdoor Pool
Forced Air, See Remarks
Acreage
$699,500
What an incredible property to raise a family on! This phenomenal package offers a 4 bed, 2.5 bath meticulously maintained, sprawling family home with a double car garage, 4.14 acres of land with a perfect mix of open pastures and shady forest, a 20 x 40 shop and a pool! Entering into the home you are welcomed with a large entry way that offers plenty of closet space. Hang a right to the spacious living areas which include a beautiful sunken living room with a gorgeous brick fireplace and large windows to watch the resident deer and stunning sunsets from. Across from the living room is a large family/TV room with patio doors to the backyard. The spacious dining room is ready to host all the family gatherings and the massive kitchen ensures there is enough room for everyone to help with dish duty! Off the garage is a large mud room and half bath with laundry. Hang a left from the main entry and you’ll hit the nicely updated bathroom, large primary bedroom with patio doors to the backyard and a full ensuite. 3 more large bedrooms are down the hall and a huge pantry/storage area. The partial basement is unfinished with a large wood storage area and utility room hosting the electric/wood combo forced air furnace, hot water tank and the well pressure tank. The remainder is crawl space which offers additional storage. The house is serviced with a 200 amp panel with a sub service going to the pool house. Shop has separate service and meter. This incredible property truly does offer it all for a family ready to make those country life memories. Located just 10 minutes from Fruitvale and Salmo and 20 minutes to Castlegar. Call your REALTOR® today to set up your personal tour. By appointment only please. NO DROP INS. (id:60329)
Property Details
|
MLS® Number
|
10351040 |
|
Property Type
|
Single Family |
|
Neigbourhood
|
Fruitvale Rural |
|
Parking Space Total
|
2 |
|
Pool Type
|
Inground Pool, Outdoor Pool |
Building
|
Bathroom Total
|
3 |
|
Bedrooms Total
|
4 |
|
Architectural Style
|
Ranch |
|
Basement Type
|
Crawl Space, Partial |
|
Constructed Date
|
1976 |
|
Construction Style Attachment
|
Detached |
|
Exterior Finish
|
Vinyl Siding |
|
Half Bath Total
|
1 |
|
Heating Fuel
|
Electric |
|
Heating Type
|
Forced Air, See Remarks |
|
Roof Material
|
Asphalt Shingle |
|
Roof Style
|
Unknown |
|
Stories Total
|
1 |
|
Size Interior
|
2,212 Ft2 |
|
Type
|
House |
|
Utility Water
|
Well |
Parking
Land
|
Acreage
|
Yes |
|
Sewer
|
Septic Tank |
|
Size Irregular
|
4.14 |
|
Size Total
|
4.14 Ac|1 - 5 Acres |
|
Size Total Text
|
4.14 Ac|1 - 5 Acres |
|
Zoning Type
|
Unknown |
Rooms
| Level |
Type |
Length |
Width |
Dimensions |
|
Basement |
Storage |
|
|
15'5'' x 9'3'' |
|
Basement |
Utility Room |
|
|
15'5'' x 9'3'' |
|
Main Level |
Partial Bathroom |
|
|
5'5'' x 10'3'' |
|
Main Level |
Mud Room |
|
|
14'2'' x 5'5'' |
|
Main Level |
Bedroom |
|
|
10'5'' x 9'7'' |
|
Main Level |
Bedroom |
|
|
10'3'' x 10'5'' |
|
Main Level |
Bedroom |
|
|
10'3'' x 10'5'' |
|
Main Level |
Full Ensuite Bathroom |
|
|
Measurements not available |
|
Main Level |
Primary Bedroom |
|
|
13'3'' x 14'3'' |
|
Main Level |
Full Bathroom |
|
|
Measurements not available |
|
Main Level |
Pantry |
|
|
8' x 3' |
|
Main Level |
Family Room |
|
|
12'1'' x 16'5'' |
|
Main Level |
Dining Room |
|
|
15'4'' x 10' |
|
Main Level |
Kitchen |
|
|
15'7'' x 11'7'' |
|
Main Level |
Living Room |
|
|
15'4'' x 18'3'' |
|
Main Level |
Foyer |
|
|
16' x 3'7'' |
https://www.realtor.ca/real-estate/28432480/125-beavervale-road-ross-spur-fruitvale-rural
