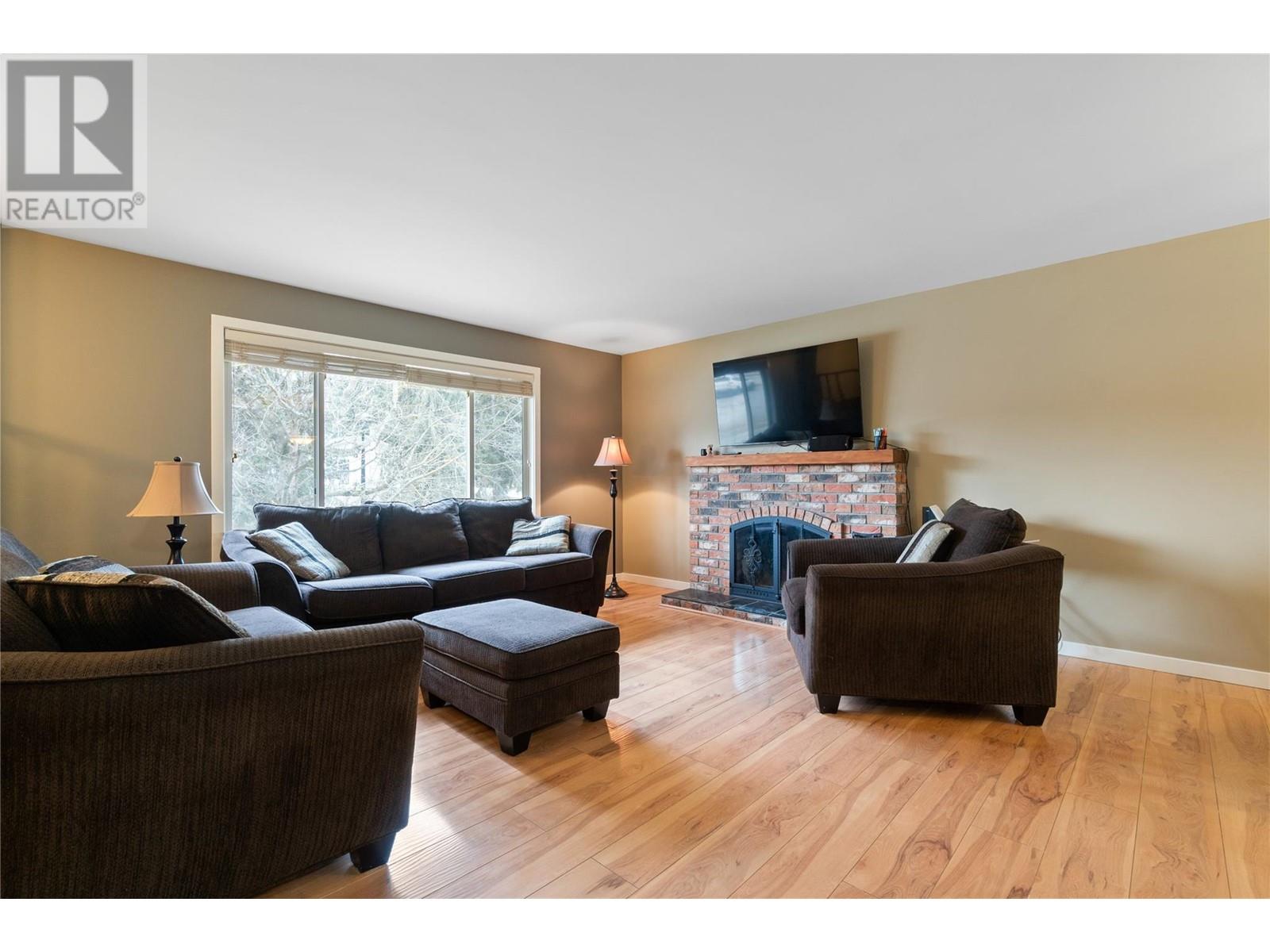5 Bedroom
2 Bathroom
1,899 ft2
Central Air Conditioning
Forced Air
$659,999
Welcome to this thoughtfully maintained 5-bedroom, 2-bathroom home in one of Salmon Arm’s most desirable neighborhoods, hidden just steps from popular Little Mountain Trails, Fieldhouse, and Shuswap Middle School. This home offers a great combination of comfort, convenience, and lifestyle! Upstairs features 3 bedrooms and a bright, open living area, while the lower level includes 2 additional bedrooms (or use one as a living room). A separate entrance and roughed in sink give this raised bungalow suite potential. Numerous upgrades throughout the years make this home move-in ready and easy to love including a new furnace, AC unit, hot water tank, kitchen, and windows all within the last 10 years! Enjoy the large, fully fenced backyard—ideal for kids, pets, or summer entertaining. There’s also a covered carport, a handy workshop, and a generous driveway with space for up to 4 vehicles or an RV. Whether you're raising a family or looking for room to grow, this home offers it all in a friendly, sought-after community! (id:60329)
Property Details
|
MLS® Number
|
10350997 |
|
Property Type
|
Single Family |
|
Neigbourhood
|
SE Salmon Arm |
|
Parking Space Total
|
5 |
Building
|
Bathroom Total
|
2 |
|
Bedrooms Total
|
5 |
|
Appliances
|
Refrigerator, Dishwasher, Dryer, Range - Electric, Washer |
|
Constructed Date
|
1976 |
|
Construction Style Attachment
|
Detached |
|
Cooling Type
|
Central Air Conditioning |
|
Heating Type
|
Forced Air |
|
Roof Material
|
Asphalt Shingle |
|
Roof Style
|
Unknown |
|
Stories Total
|
2 |
|
Size Interior
|
1,899 Ft2 |
|
Type
|
House |
|
Utility Water
|
Municipal Water |
Parking
Land
|
Acreage
|
No |
|
Sewer
|
Municipal Sewage System |
|
Size Irregular
|
0.17 |
|
Size Total
|
0.17 Ac|under 1 Acre |
|
Size Total Text
|
0.17 Ac|under 1 Acre |
|
Zoning Type
|
Unknown |
Rooms
| Level |
Type |
Length |
Width |
Dimensions |
|
Lower Level |
Utility Room |
|
|
11'7'' x 8'3'' |
|
Lower Level |
Other |
|
|
10'9'' x 22'3'' |
|
Lower Level |
Mud Room |
|
|
10'10'' x 8' |
|
Lower Level |
Bedroom |
|
|
11'11'' x 18'10'' |
|
Lower Level |
Bedroom |
|
|
11'10'' x 16'1'' |
|
Lower Level |
3pc Bathroom |
|
|
5'6'' x 7' |
|
Main Level |
Living Room |
|
|
14'1'' x 15'7'' |
|
Main Level |
Kitchen |
|
|
11'3'' x 13' |
|
Main Level |
Dining Room |
|
|
11'3'' x 8'8'' |
|
Main Level |
Bedroom |
|
|
10'6'' x 7'11'' |
|
Main Level |
Bedroom |
|
|
10'6'' x 8'5'' |
|
Main Level |
Primary Bedroom |
|
|
10'11'' x 12' |
|
Main Level |
4pc Bathroom |
|
|
10'11'' x 4'11'' |
https://www.realtor.ca/real-estate/28432483/3371-7-avenue-se-salmon-arm-se-salmon-arm
























