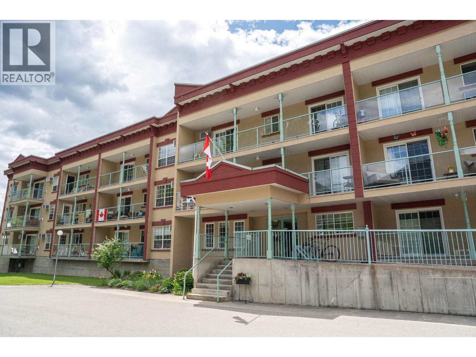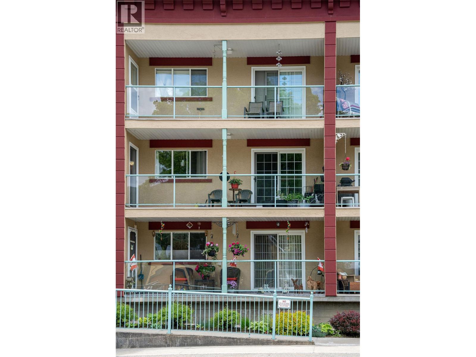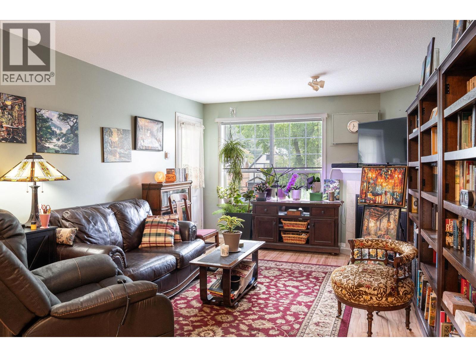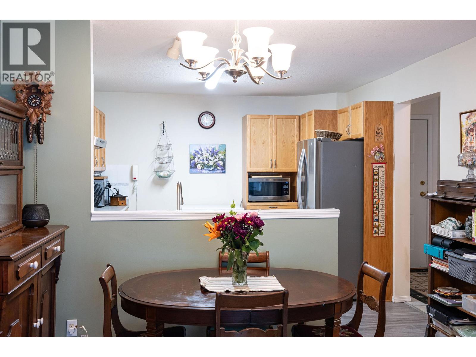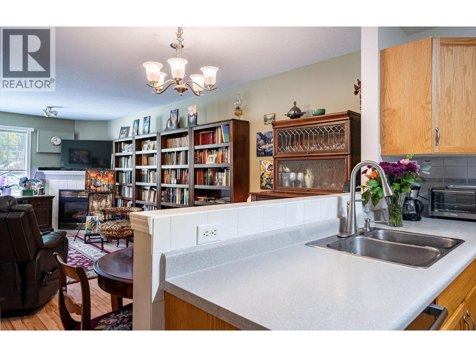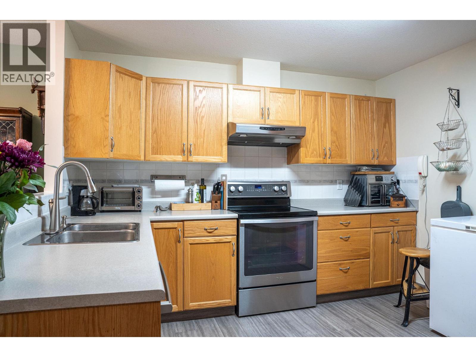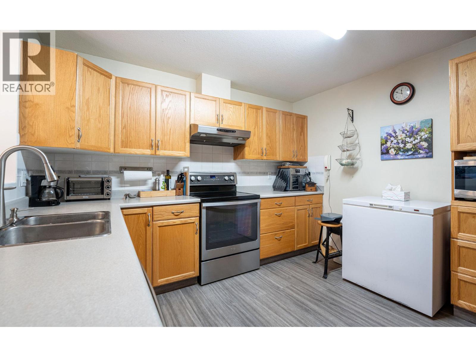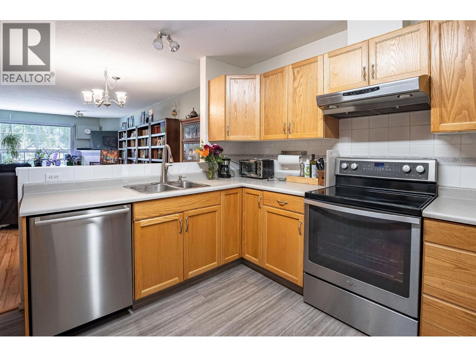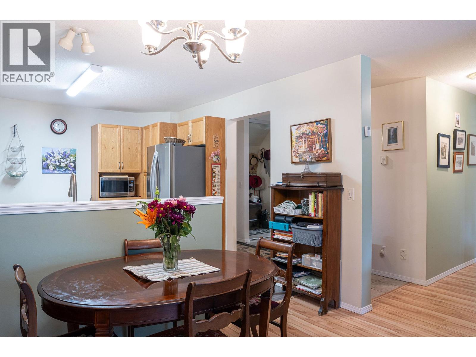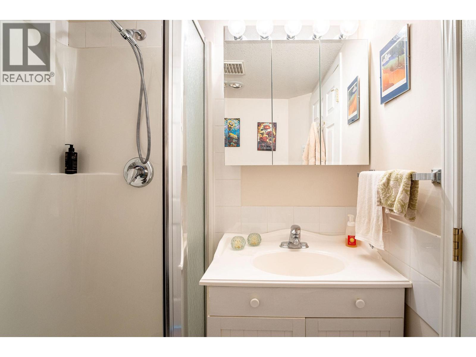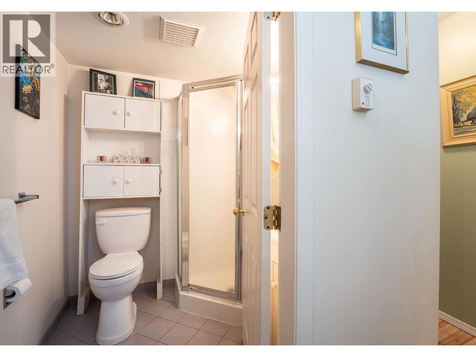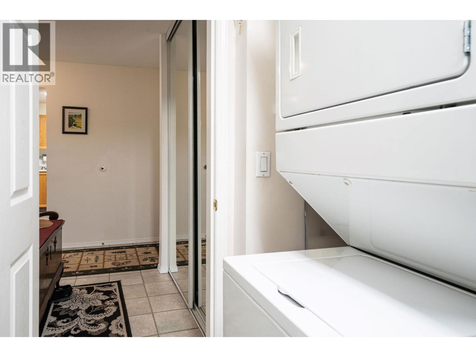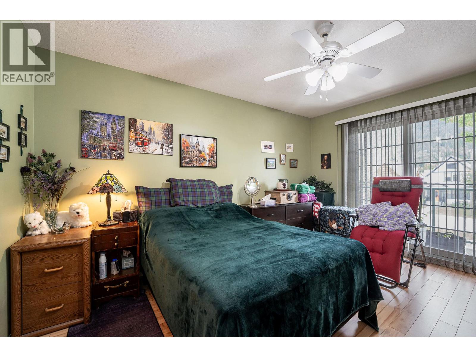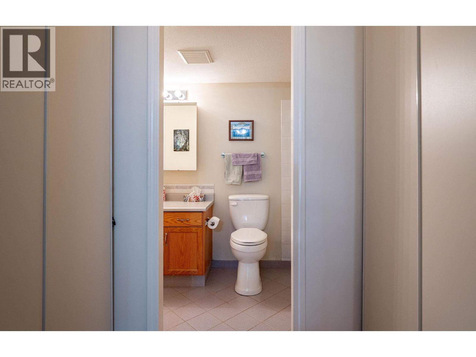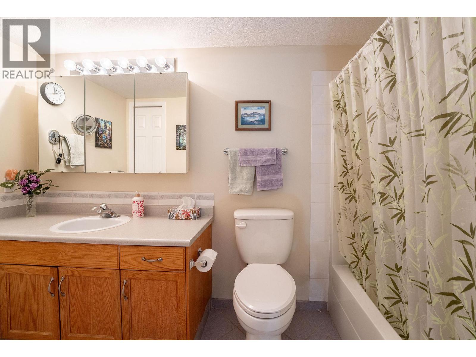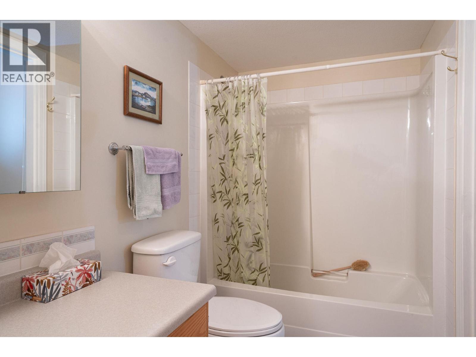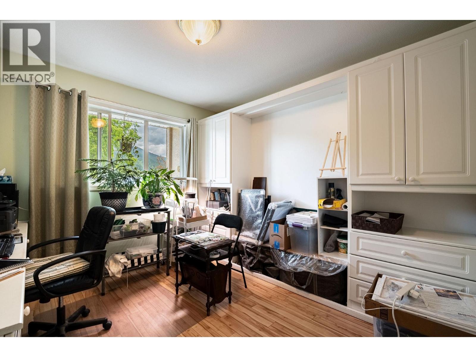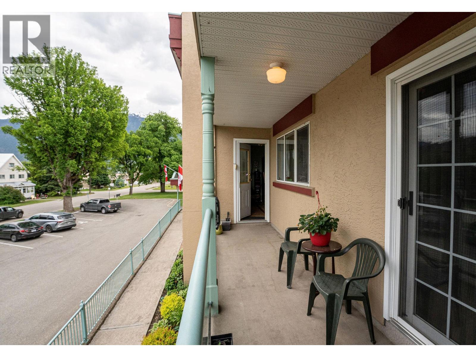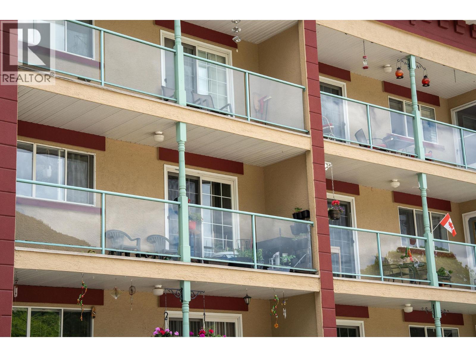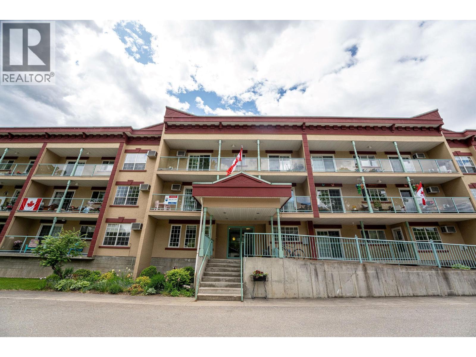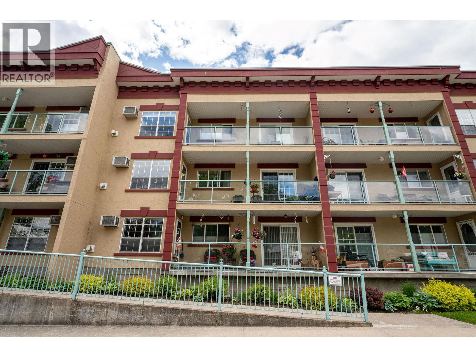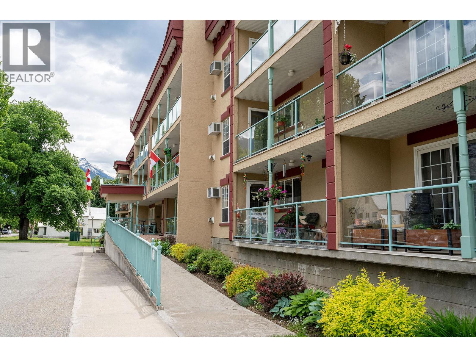311 Sixth Street E Unit# 205 Revelstoke, British Columbia V0E 2S0
$649,000Maintenance, Cable TV, Reserve Fund Contributions, Ground Maintenance, Property Management, Other, See Remarks
$348.18 Monthly
Maintenance, Cable TV, Reserve Fund Contributions, Ground Maintenance, Property Management, Other, See Remarks
$348.18 MonthlyThis spacious 2-bedroom, 2-bathroom condo is located on the second floor of Selkirk Gardens, a centrally located and highly sought-after 55+ building. The home features an open concept kitchen, living, and dining area, in-unit laundry, and new flooring throughout. The primary bedroom includes a full ensuite bathroom, generous closet space, and direct access to the balcony. Enjoy the warmth of a cozy propane fireplace in the winter and stay comfortable year-round with air conditioning. Step out onto your private balcony with morning sun and afternoon shade—perfect for quiet mornings or relaxing evenings. Residents of Selkirk Gardens enjoy a variety of amenities, including a common room, exercise room, communal patio, secure front entry, and underground parking with a storage locker. All of this just a short, easy walk to downtown. Book your showing today! (id:60329)
Property Details
| MLS® Number | 10351149 |
| Property Type | Single Family |
| Neigbourhood | Revelstoke |
| Community Name | Selkirk Gardens |
| Amenities Near By | Recreation |
| Community Features | Pets Not Allowed, Seniors Oriented |
| Features | Level Lot, Balcony |
| Parking Space Total | 1 |
| Storage Type | Storage, Locker |
| View Type | Mountain View |
Building
| Bathroom Total | 2 |
| Bedrooms Total | 2 |
| Appliances | Refrigerator, Dishwasher, Dryer, Range - Electric, Freezer, Washer |
| Architectural Style | Split Level Entry |
| Basement Type | Full |
| Constructed Date | 1996 |
| Construction Style Split Level | Other |
| Cooling Type | Wall Unit |
| Exterior Finish | Stucco |
| Fire Protection | Smoke Detector Only |
| Fireplace Present | Yes |
| Fireplace Type | Insert |
| Flooring Type | Ceramic Tile, Laminate, Linoleum |
| Heating Fuel | Electric |
| Heating Type | Baseboard Heaters, See Remarks |
| Roof Material | Other |
| Roof Style | Unknown |
| Stories Total | 1 |
| Size Interior | 1,089 Ft2 |
| Type | Apartment |
| Utility Water | Municipal Water |
Parking
| Underground | 1 |
Land
| Acreage | No |
| Land Amenities | Recreation |
| Landscape Features | Landscaped, Level |
| Sewer | Municipal Sewage System |
| Size Total Text | Under 1 Acre |
| Zoning Type | Unknown |
Rooms
| Level | Type | Length | Width | Dimensions |
|---|---|---|---|---|
| Main Level | Laundry Room | 6' x 11' | ||
| Main Level | Bedroom | 10' x 10'6'' | ||
| Main Level | 3pc Bathroom | 5'8'' x 5'11'' | ||
| Main Level | 3pc Ensuite Bath | 4'11'' x 10'9'' | ||
| Main Level | Primary Bedroom | 10'11'' x 13'11'' | ||
| Main Level | Living Room | 11'8'' x 22'6'' | ||
| Main Level | Kitchen | 11'6'' x 11'8'' |
https://www.realtor.ca/real-estate/28431989/311-sixth-street-e-unit-205-revelstoke-revelstoke
Contact Us
Contact us for more information

