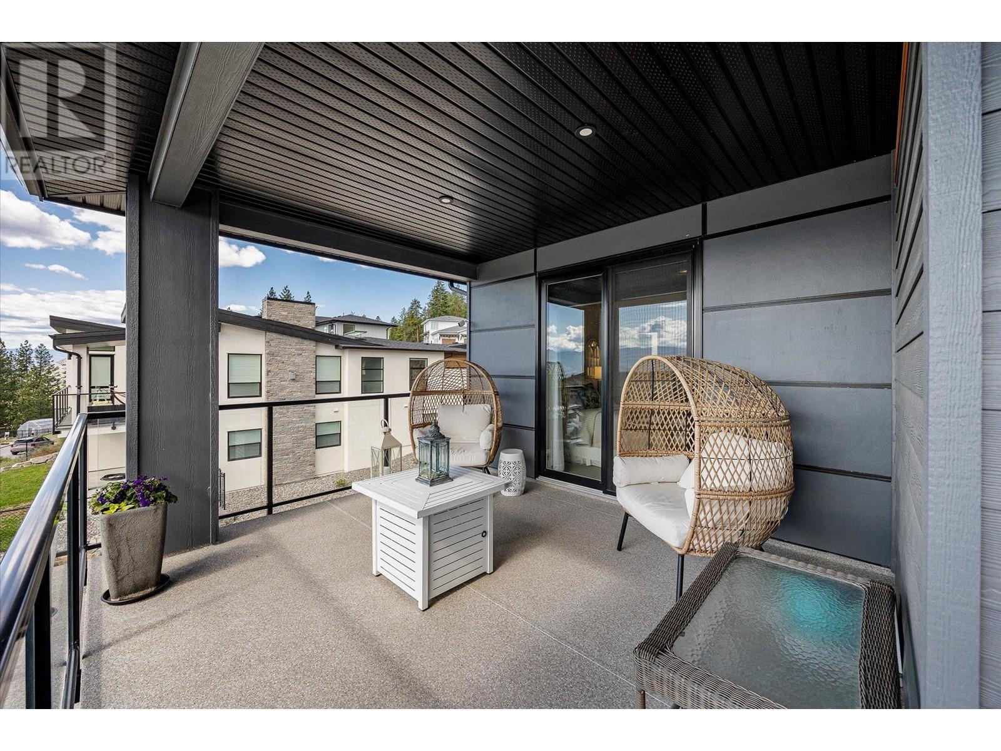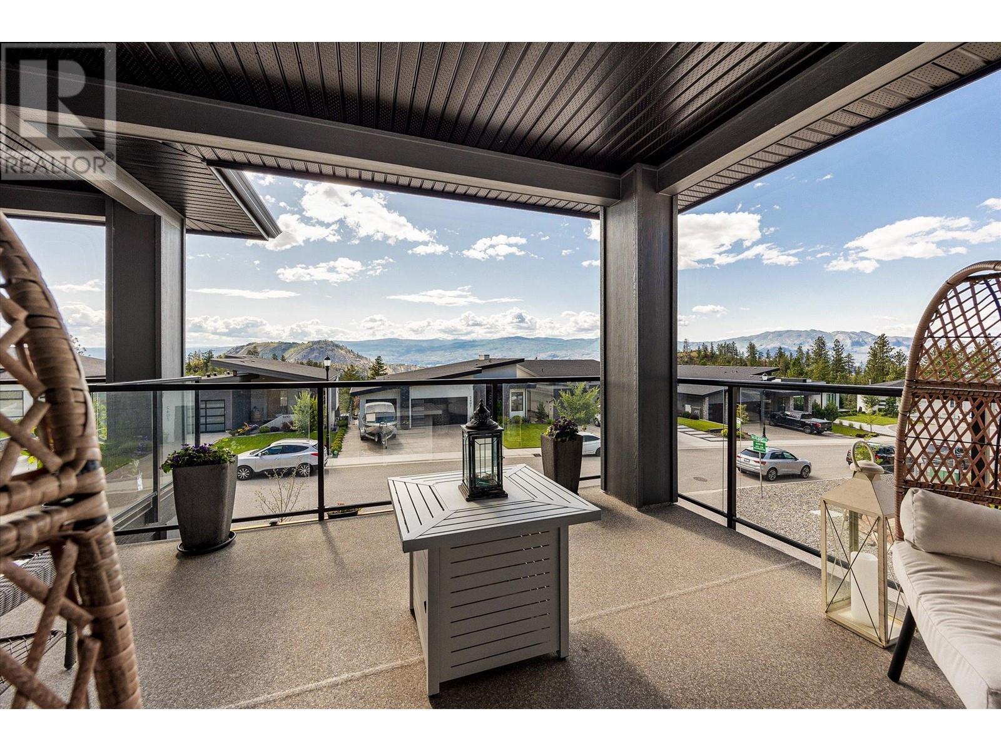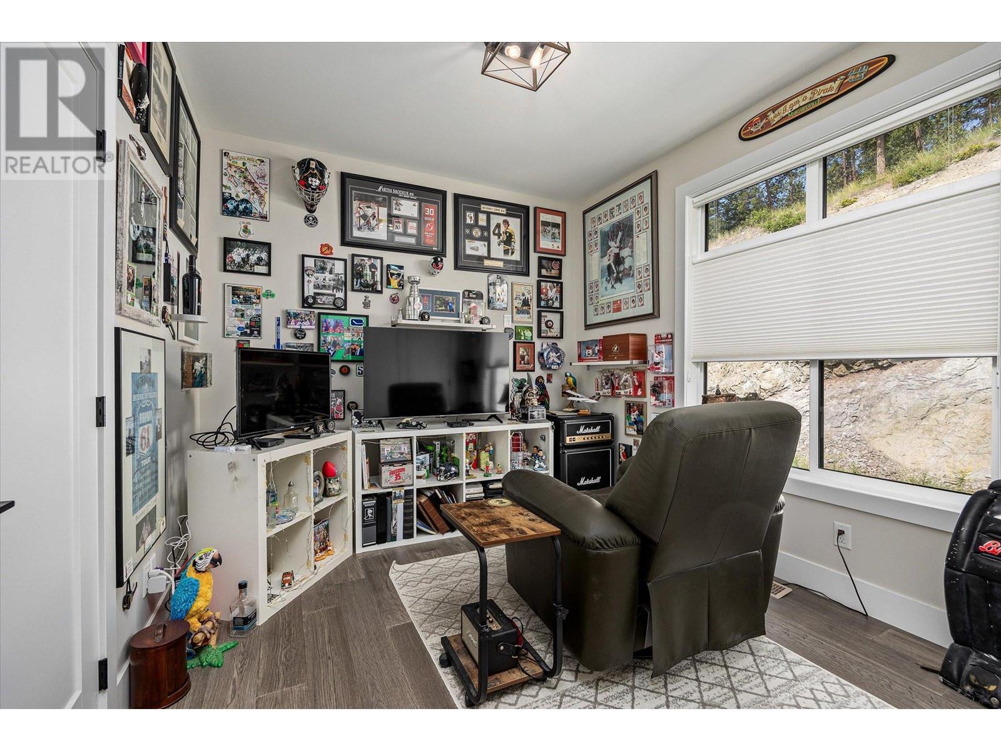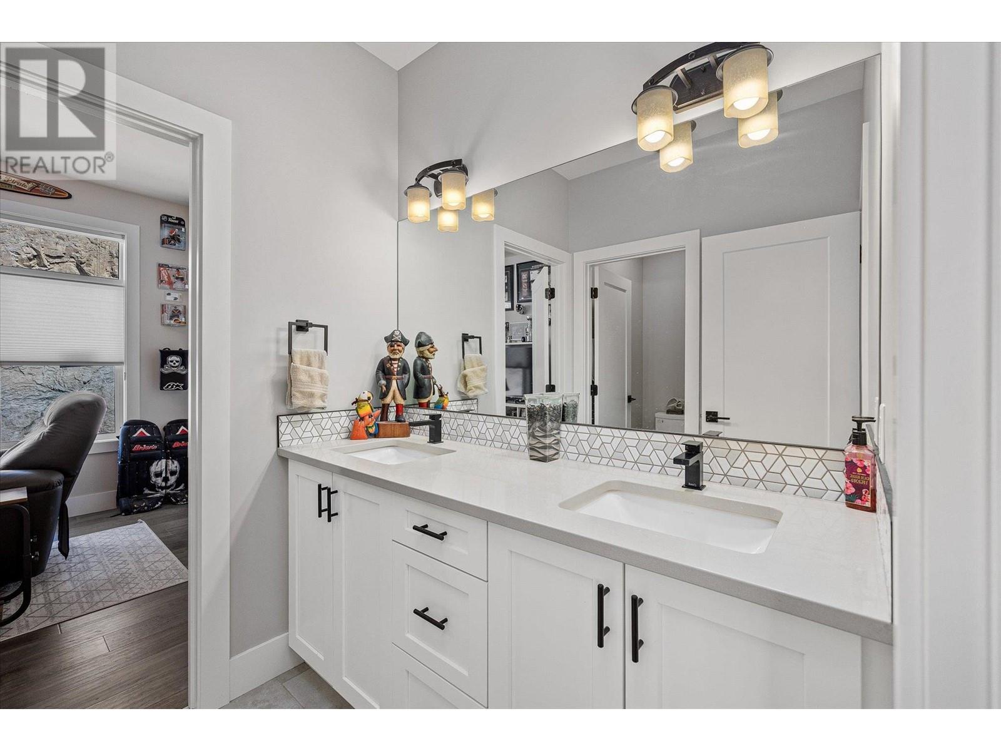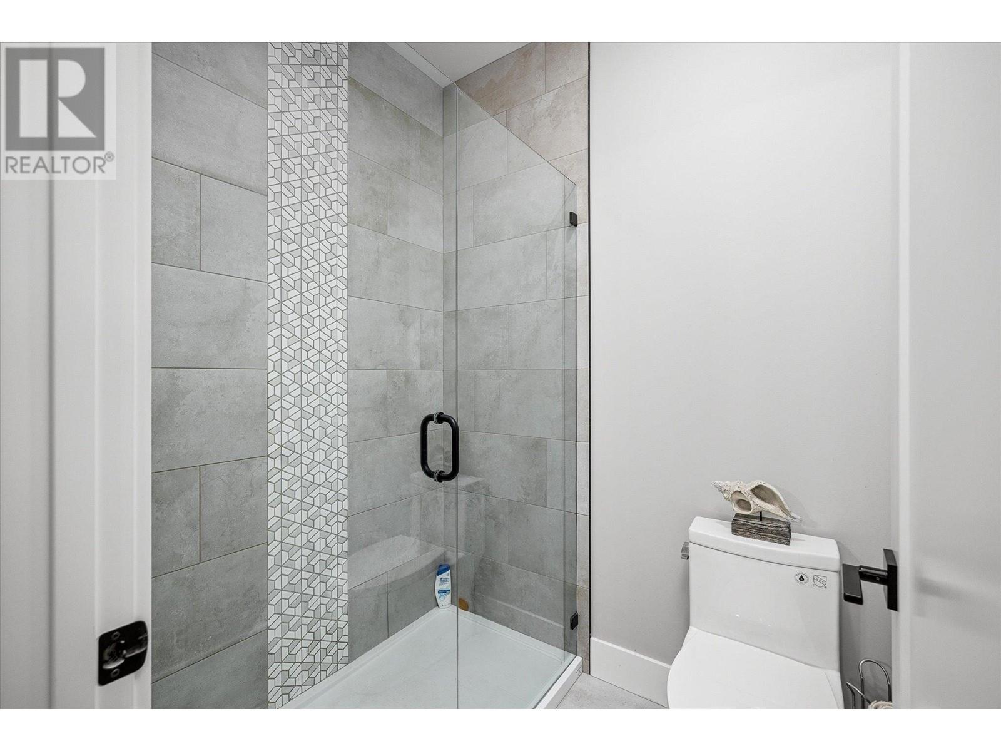6 Bedroom
4 Bathroom
3,902 ft2
Ranch
Fireplace
Central Air Conditioning
Forced Air, See Remarks
Underground Sprinkler
$1,489,000
Welcome to this exceptional 3,902 sq. ft. home, located in the highly desirable Tallus Ridge neighborhood of West Kelowna! Featuring 6 bedrooms, including a private 2-bedroom legal suite, a fenced yard, a spacious covered deck, and breathtaking valley and lake views, this home is a must-see! Elegance flows throughout the entire space, with a layout that’s perfect for the whole family. Beautiful engineered hardwood floors span the main level, which offers an open-concept design. The gourmet chefs kitchen is equipped with a large island and top-tier appliances, seamlessly connecting to the dining area and living room, which centers around a striking gas fireplace with shiplap details. Sunlight pours in through two large sliding patio doors, leading to the covered deck — an ideal spot for outdoor dining and relaxation. The main-floor primary suite is a true retreat, complete with a 5-piece ensuite, walk-in closet, and private patio access. Two additional bedrooms share a stylish Jack-and-Jill bathroom. The lower level offers a flexible layout, featuring a 2-bedroom legal suite with its own kitchen and walk-out access to the backyard, perfect for extended family or rental income. A recreational room and another bedroom complete this floor. The fully fenced backyard is a secure space for kids and pets to play. Ideally located near schools, sports fields, hiking and biking trails, golf courses, wineries, shopping and easy access to highway to Kelowna! (id:60329)
Property Details
|
MLS® Number
|
10350056 |
|
Property Type
|
Single Family |
|
Neigbourhood
|
Shannon Lake |
|
Amenities Near By
|
Golf Nearby, Park, Schools |
|
Community Features
|
Family Oriented, Pets Allowed, Rentals Allowed |
|
Features
|
Cul-de-sac, Central Island, Balcony |
|
Parking Space Total
|
5 |
|
Road Type
|
Cul De Sac |
|
View Type
|
Lake View, Mountain View, View (panoramic) |
Building
|
Bathroom Total
|
4 |
|
Bedrooms Total
|
6 |
|
Appliances
|
Refrigerator, Dishwasher, Dryer, Washer |
|
Architectural Style
|
Ranch |
|
Basement Type
|
Full |
|
Constructed Date
|
2020 |
|
Construction Style Attachment
|
Detached |
|
Cooling Type
|
Central Air Conditioning |
|
Exterior Finish
|
Stone, Stucco, Other |
|
Fire Protection
|
Smoke Detector Only |
|
Fireplace Fuel
|
Gas |
|
Fireplace Present
|
Yes |
|
Fireplace Type
|
Unknown |
|
Flooring Type
|
Carpeted, Hardwood, Tile, Vinyl |
|
Half Bath Total
|
1 |
|
Heating Type
|
Forced Air, See Remarks |
|
Roof Material
|
Asphalt Shingle |
|
Roof Style
|
Unknown |
|
Stories Total
|
2 |
|
Size Interior
|
3,902 Ft2 |
|
Type
|
House |
|
Utility Water
|
Municipal Water |
Parking
|
See Remarks
|
|
|
Attached Garage
|
2 |
Land
|
Acreage
|
No |
|
Fence Type
|
Fence |
|
Land Amenities
|
Golf Nearby, Park, Schools |
|
Landscape Features
|
Underground Sprinkler |
|
Sewer
|
Municipal Sewage System |
|
Size Frontage
|
62 Ft |
|
Size Irregular
|
0.21 |
|
Size Total
|
0.21 Ac|under 1 Acre |
|
Size Total Text
|
0.21 Ac|under 1 Acre |
|
Zoning Type
|
Unknown |
Rooms
| Level |
Type |
Length |
Width |
Dimensions |
|
Basement |
Utility Room |
|
|
16'4'' x 11'2'' |
|
Basement |
Other |
|
|
12'2'' x 11'2'' |
|
Basement |
Living Room |
|
|
22'7'' x 14'5'' |
|
Basement |
Kitchen |
|
|
9' x 8' |
|
Basement |
Recreation Room |
|
|
33'6'' x 18'7'' |
|
Basement |
Den |
|
|
8' x 7'1'' |
|
Basement |
Bedroom |
|
|
10'11'' x 13'8'' |
|
Basement |
Bedroom |
|
|
10'11'' x 13'10'' |
|
Basement |
Bedroom |
|
|
17'9'' x 10'11'' |
|
Basement |
3pc Bathroom |
|
|
4'11'' x 8'11'' |
|
Main Level |
Other |
|
|
7'6'' x 8'6'' |
|
Main Level |
2pc Bathroom |
|
|
3'3'' x 7'8'' |
|
Main Level |
4pc Bathroom |
|
|
11'2'' x 6'1'' |
|
Main Level |
5pc Ensuite Bath |
|
|
9'4'' x 10'8'' |
|
Main Level |
Laundry Room |
|
|
21' x 8'11'' |
|
Main Level |
Foyer |
|
|
10'2'' x 11'4'' |
|
Main Level |
Bedroom |
|
|
13'4'' x 10'1'' |
|
Main Level |
Bedroom |
|
|
13'4'' x 9'9'' |
|
Main Level |
Dining Room |
|
|
16'7'' x 11'1'' |
|
Main Level |
Primary Bedroom |
|
|
13'2'' x 13'4'' |
|
Main Level |
Living Room |
|
|
14'11'' x 21'8'' |
|
Main Level |
Kitchen |
|
|
16'7'' x 10'7'' |
https://www.realtor.ca/real-estate/28429024/2492-tallus-heights-lane-west-kelowna-shannon-lake



























