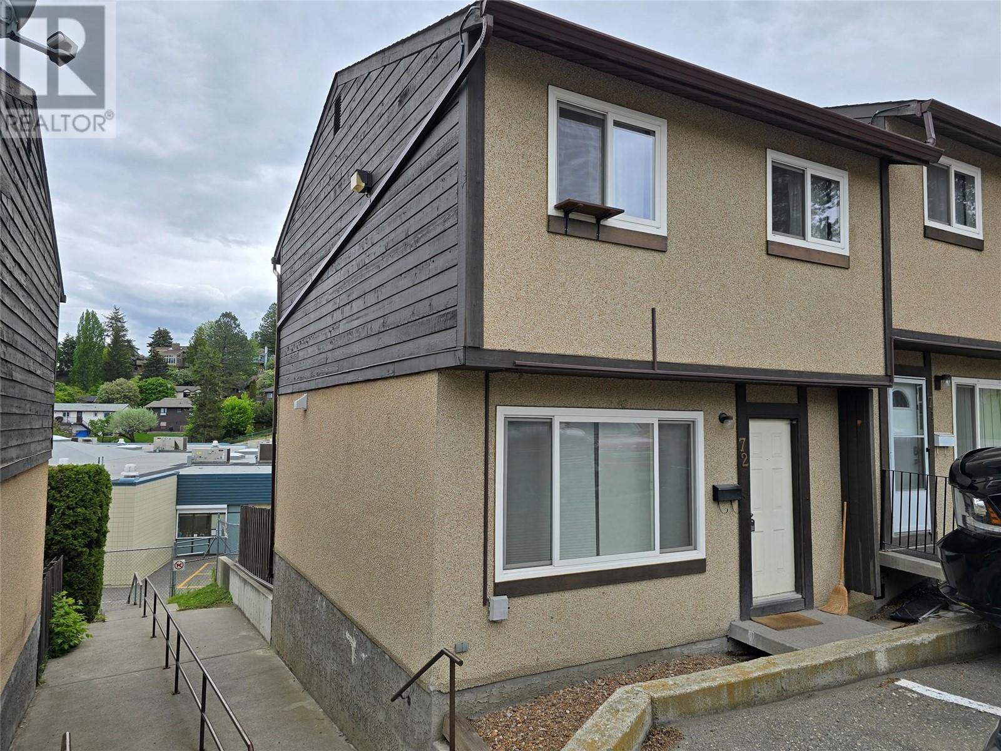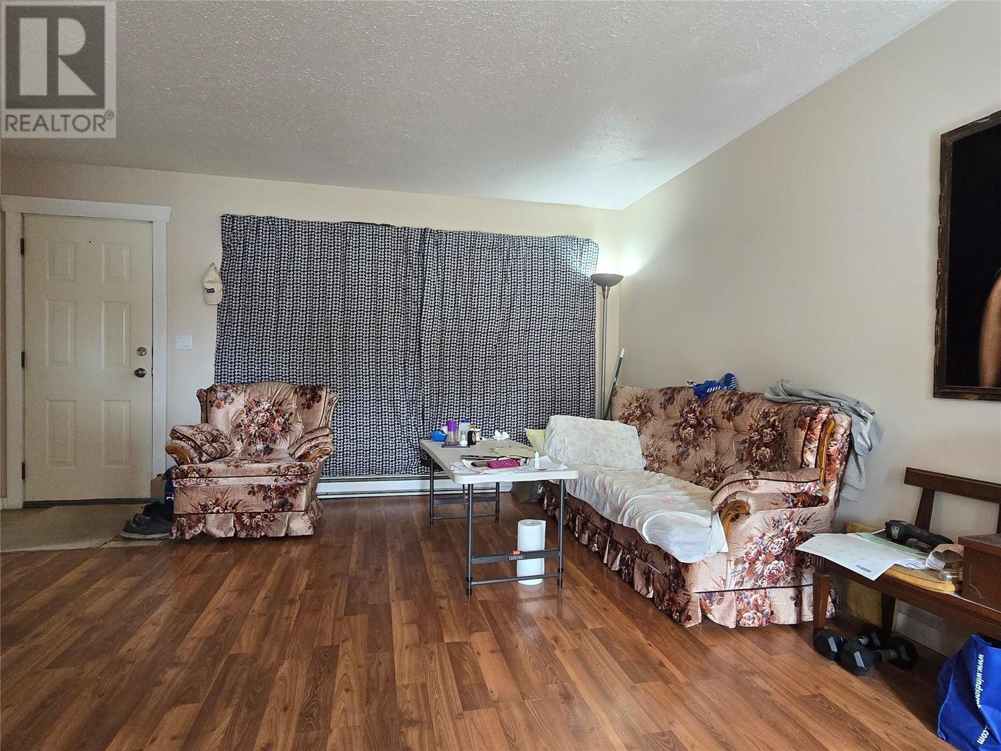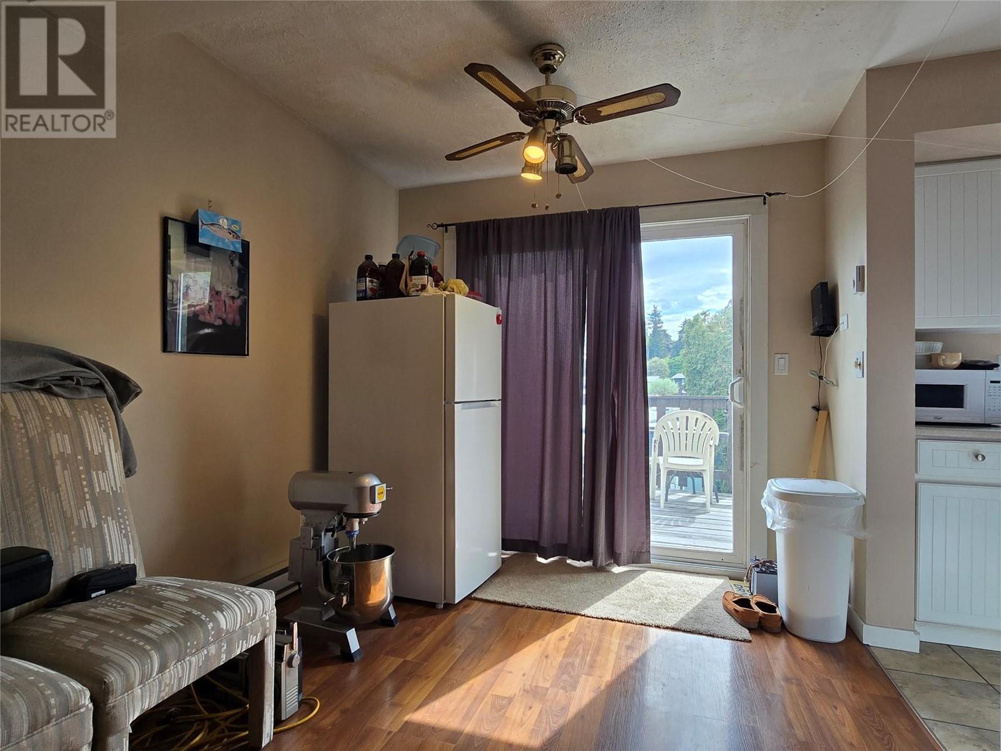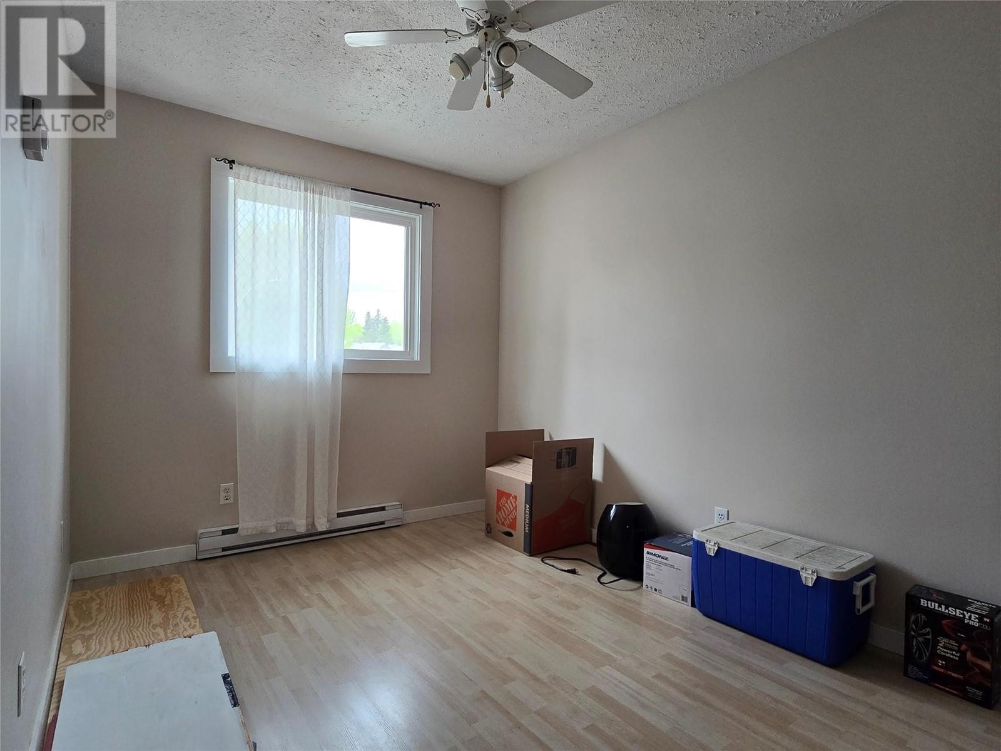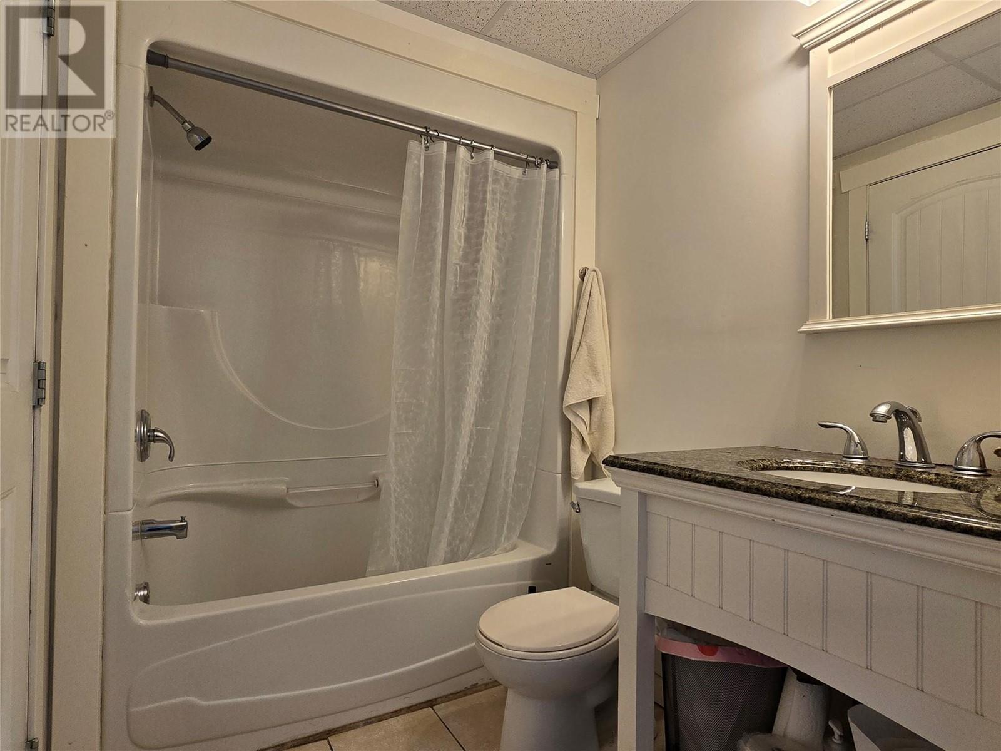1605 Summit Drive Unit# 72 Kamloops, British Columbia V2E 2A5
$384,900Maintenance,
$426.78 Monthly
Maintenance,
$426.78 MonthlyUnlock a fantastic opportunity with this well-located 3-bedroom corner unit townhouse! Boasting strong rental potential and immediate appeal for first-time buyers, this property offers exceptional convenience. Situated centrally, it backs onto the elementary school, ensuring privacy and a desirable location. The main floor features a generous living and dining area and a modern, updated kitchen with direct access to the back porch and yard. Upstairs, find three bedrooms and a full 4-piece bathroom. The fully finished basement adds significant value with a large family room (currently being used as a 4th bedroom), a laundry room, and a full bathroom. Enjoy the ease of a dedicated parking spot plus visitor parking right outside. Commuting is a breeze with transportation steps away, and leisure awaits with nearby hiking and biking trails, and shopping amenities are just a short drive. Don't wait!! Call today to book your private showing. (id:60329)
Property Details
| MLS® Number | 10350906 |
| Property Type | Single Family |
| Neigbourhood | Sahali |
| Community Name | Riverview Village |
Building
| Bathroom Total | 2 |
| Bedrooms Total | 3 |
| Appliances | Range, Refrigerator, Washer & Dryer |
| Constructed Date | 1975 |
| Construction Style Attachment | Attached |
| Exterior Finish | Stucco, Wood Siding |
| Heating Fuel | Electric |
| Heating Type | Baseboard Heaters |
| Stories Total | 3 |
| Size Interior | 1,332 Ft2 |
| Type | Row / Townhouse |
| Utility Water | Municipal Water |
Land
| Acreage | No |
| Sewer | Municipal Sewage System |
| Size Total Text | Under 1 Acre |
| Zoning Type | Unknown |
Rooms
| Level | Type | Length | Width | Dimensions |
|---|---|---|---|---|
| Second Level | 4pc Bathroom | Measurements not available | ||
| Second Level | Bedroom | 9' x 8' | ||
| Second Level | Primary Bedroom | 13' x 8' | ||
| Basement | 4pc Bathroom | Measurements not available | ||
| Basement | Laundry Room | 7' x 5' | ||
| Basement | Family Room | 15' x 10' | ||
| Main Level | Bedroom | 8' x 7' | ||
| Main Level | Living Room | 15' x 14' | ||
| Main Level | Dining Room | 8' x 8' | ||
| Main Level | Kitchen | 8' x 7' |
https://www.realtor.ca/real-estate/28425894/1605-summit-drive-unit-72-kamloops-sahali
Contact Us
Contact us for more information
