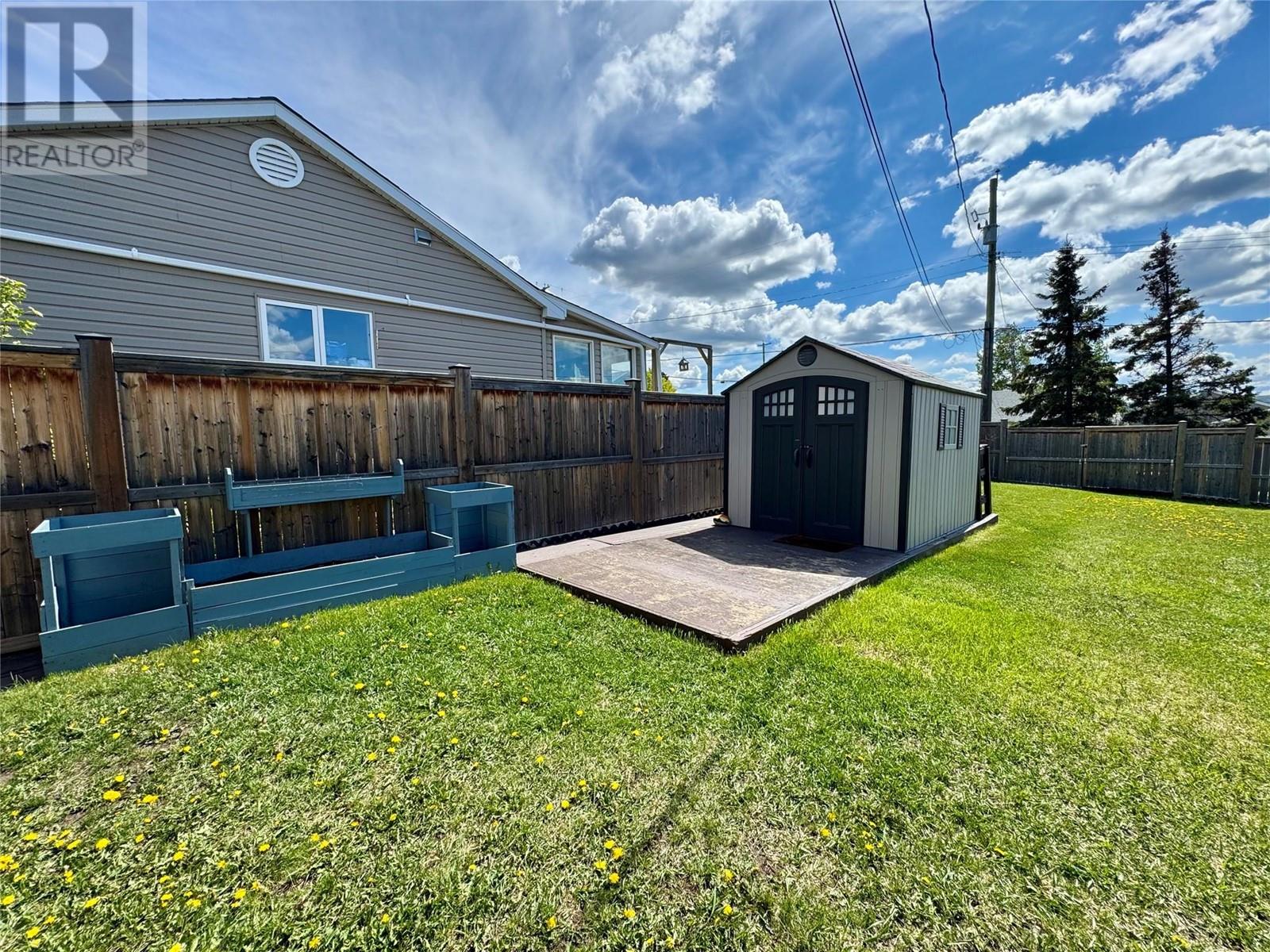3 Bedroom
2 Bathroom
1,733 ft2
Fireplace
Forced Air, See Remarks
$337,000
Stunning Bi-Level Home with High-End Finishings & Sun-Drenched Backyard! Welcome to your dream home! This beautifully designed bi-level residence blends elegance, comfort, and functionality in one perfect package. From the moment you step inside, you’ll be greeted by luxurious high-end finishings and a layout that caters to both everyday living and entertaining with a spacious and bright open-concept main floor, Gourmet kitchen with premium appliances & countertops, and the custom cabinetry . The garden doors help flood the home with natural light. This property has a Beautifully landscaped backyard with southern exposure—perfect for summer evenings and outdoor gatherings . Generously sized bedrooms, Fully finished basement offering additional living space, ideal for a home theater, gym, or guest suite and ample storage. Located in nice neighborhood, this home truly has it all—style, space, and sunshine. Whether you’re hosting a dinner party or enjoying a quiet night in, every detail has been thoughtfully crafted for modern living. Don’t miss out—schedule your private showing today! (id:60329)
Property Details
|
MLS® Number
|
10350445 |
|
Property Type
|
Single Family |
|
Neigbourhood
|
Dawson Creek |
Building
|
Bathroom Total
|
2 |
|
Bedrooms Total
|
3 |
|
Basement Type
|
Full |
|
Constructed Date
|
1980 |
|
Construction Style Attachment
|
Detached |
|
Fireplace Fuel
|
Wood |
|
Fireplace Present
|
Yes |
|
Fireplace Type
|
Conventional |
|
Half Bath Total
|
1 |
|
Heating Type
|
Forced Air, See Remarks |
|
Roof Material
|
Asphalt Shingle |
|
Roof Style
|
Unknown |
|
Stories Total
|
2 |
|
Size Interior
|
1,733 Ft2 |
|
Type
|
House |
|
Utility Water
|
Municipal Water |
Land
|
Acreage
|
No |
|
Fence Type
|
Fence |
|
Sewer
|
Municipal Sewage System |
|
Size Irregular
|
0.14 |
|
Size Total
|
0.14 Ac|under 1 Acre |
|
Size Total Text
|
0.14 Ac|under 1 Acre |
|
Zoning Type
|
Unknown |
Rooms
| Level |
Type |
Length |
Width |
Dimensions |
|
Basement |
Laundry Room |
|
|
6' x 11' |
|
Basement |
Workshop |
|
|
8' x 9' |
|
Basement |
Bedroom |
|
|
12' x 11' |
|
Basement |
Den |
|
|
8' x 9' |
|
Basement |
Recreation Room |
|
|
11' x 17' |
|
Basement |
3pc Bathroom |
|
|
Measurements not available |
|
Main Level |
4pc Bathroom |
|
|
Measurements not available |
|
Main Level |
Bedroom |
|
|
10' x 9' |
|
Main Level |
Dining Room |
|
|
9' x 7' |
|
Main Level |
Primary Bedroom |
|
|
12' x 10' |
|
Main Level |
Living Room |
|
|
17' x 13' |
|
Main Level |
Kitchen |
|
|
9' x 10' |
https://www.realtor.ca/real-estate/28425346/605-98-avenue-dawson-creek-dawson-creek






























