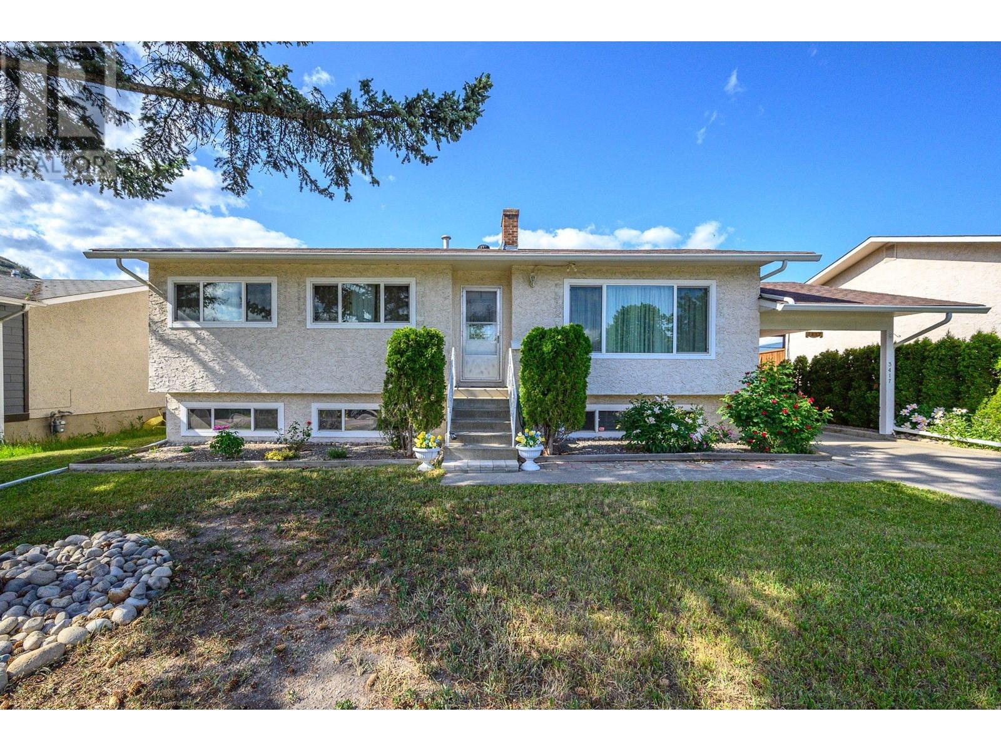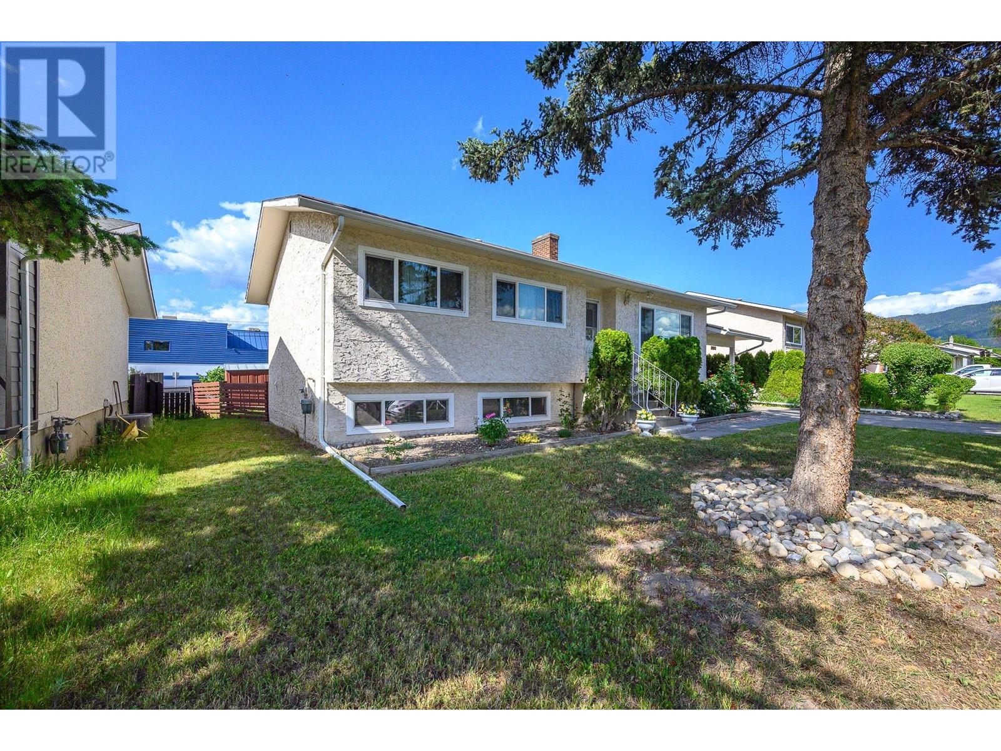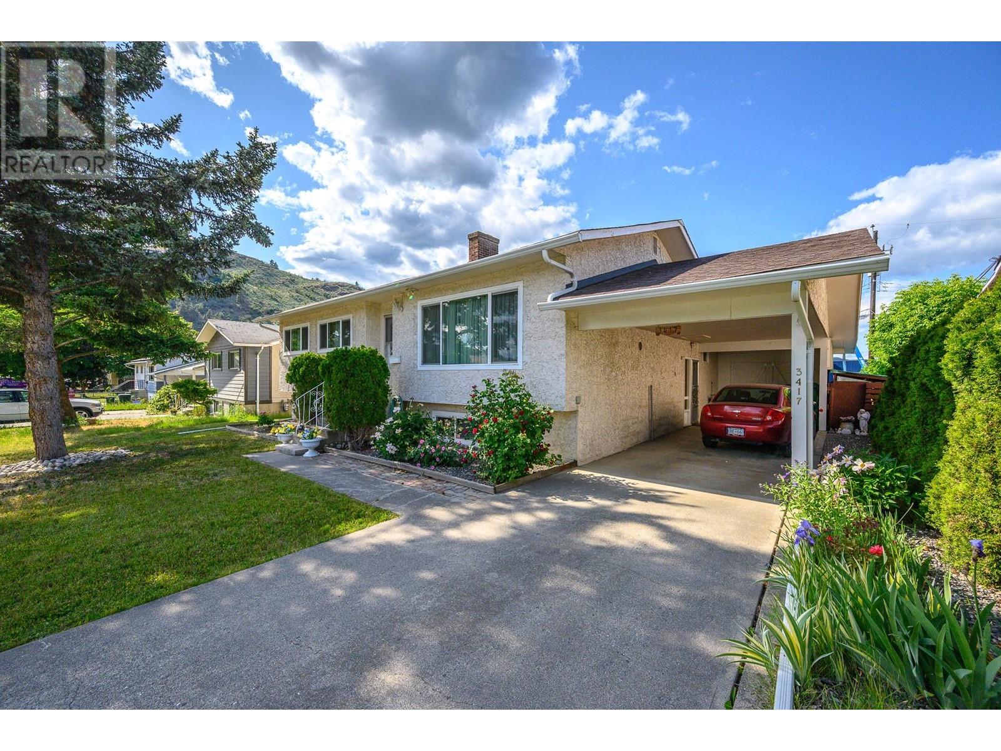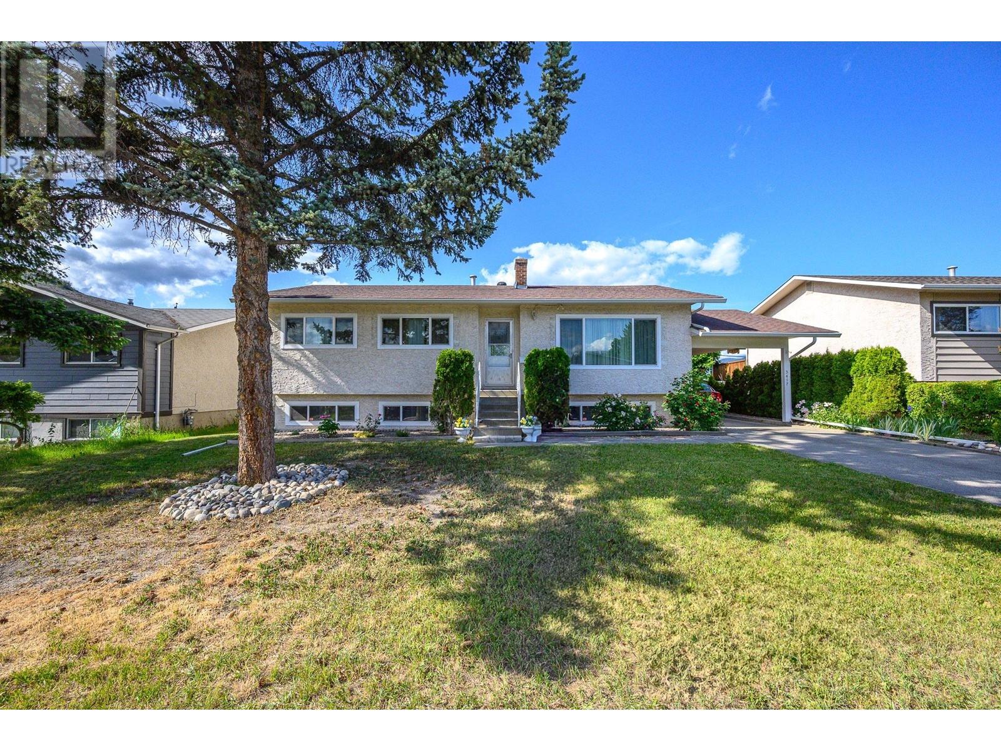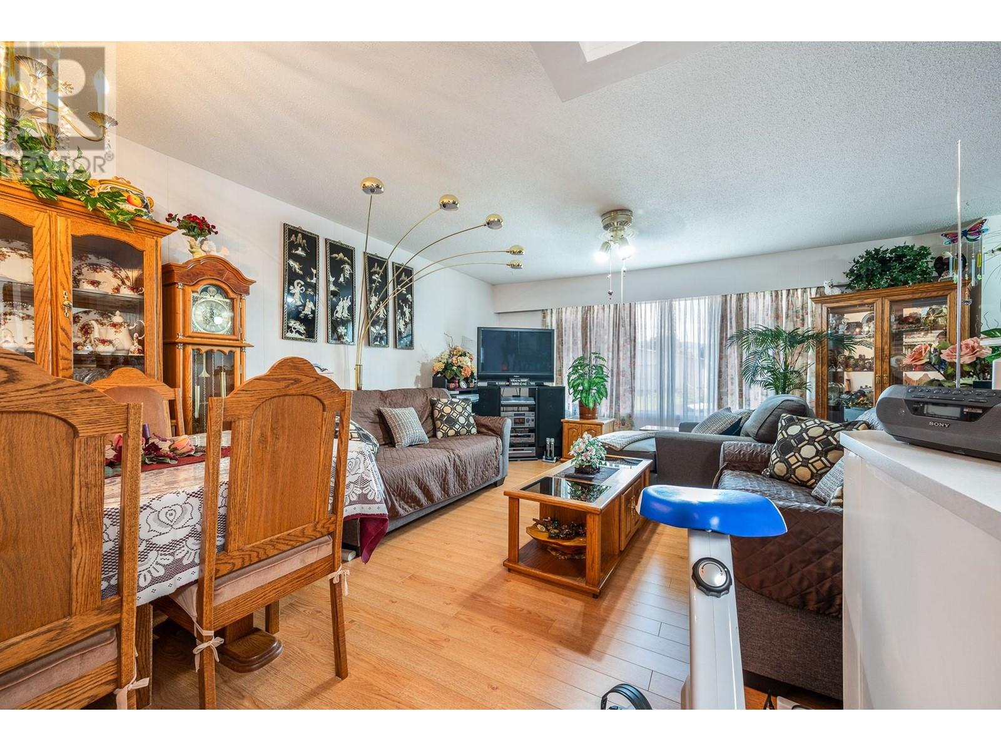3417 42 Avenue Vernon, British Columbia V1T 3J7
5 Bedroom
3 Bathroom
2,203 ft2
Central Air Conditioning
Forced Air, See Remarks
$699,900
Fabulous central location with this well cared for 5 Bdrm home with built in mortgage helper! Backing onto Alexis Park Elementary School this home is situated only blocks away from Safeway Plaza Mall, Kal Tire Place & new state-of-the-art multi-purpose facility with aquatic centre. Pride of ownership evident with newer vinyl windows, bright white kitchen and laminate floors throughout main floor. Downstairs contains spacious 2 Bdrm suite with separate laundry, European style kitchen and more! Rear yard comes complete with alley access and room for R.V. or trailer and is fenced with fruit trees. Simply move in! (id:60329)
Property Details
| MLS® Number | 10350784 |
| Property Type | Single Family |
| Neigbourhood | Alexis Park |
| Community Features | Rentals Allowed |
| Parking Space Total | 4 |
| View Type | Mountain View |
Building
| Bathroom Total | 3 |
| Bedrooms Total | 5 |
| Appliances | Refrigerator, Dishwasher, Range - Electric, Washer & Dryer |
| Constructed Date | 1975 |
| Construction Style Attachment | Detached |
| Cooling Type | Central Air Conditioning |
| Exterior Finish | Stucco, Wood Siding |
| Fire Protection | Security System |
| Heating Type | Forced Air, See Remarks |
| Stories Total | 1 |
| Size Interior | 2,203 Ft2 |
| Type | House |
| Utility Water | Municipal Water |
Parking
| Carport |
Land
| Acreage | No |
| Sewer | Municipal Sewage System |
| Size Irregular | 0.15 |
| Size Total | 0.15 Ac|under 1 Acre |
| Size Total Text | 0.15 Ac|under 1 Acre |
| Zoning Type | Unknown |
Rooms
| Level | Type | Length | Width | Dimensions |
|---|---|---|---|---|
| Basement | Storage | 8'5'' x 6'1'' | ||
| Basement | Laundry Room | 15'3'' x 12'7'' | ||
| Main Level | Sunroom | 11'3'' x 12'9'' | ||
| Main Level | Bedroom | 13'7'' x 9' | ||
| Main Level | 4pc Bathroom | 8'5'' x 4'11'' | ||
| Main Level | Bedroom | 10'1'' x 9' | ||
| Main Level | 2pc Ensuite Bath | 4'2'' x 4'11'' | ||
| Main Level | Primary Bedroom | 13' x 13' | ||
| Main Level | Dining Room | 8'4'' x 6'5'' | ||
| Main Level | Living Room | 16'10'' x 13'6'' | ||
| Main Level | Kitchen | 14'1'' x 13'5'' | ||
| Additional Accommodation | Full Bathroom | 6'3'' x 5'9'' | ||
| Additional Accommodation | Bedroom | 13'4'' x 11'9'' | ||
| Additional Accommodation | Bedroom | 11'11'' x 9' | ||
| Additional Accommodation | Kitchen | 17'2'' x 12'7'' | ||
| Additional Accommodation | Living Room | 17'6'' x 11'9'' |
https://www.realtor.ca/real-estate/28421361/3417-42-avenue-vernon-alexis-park
Contact Us
Contact us for more information
