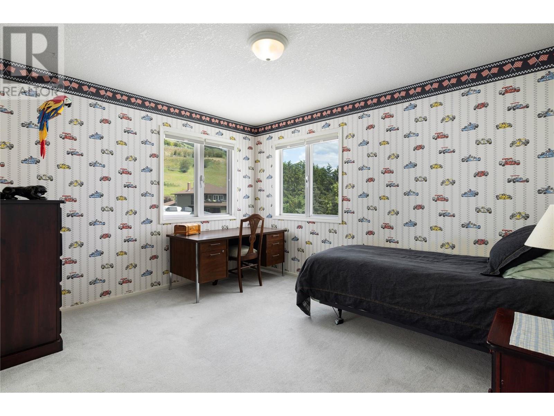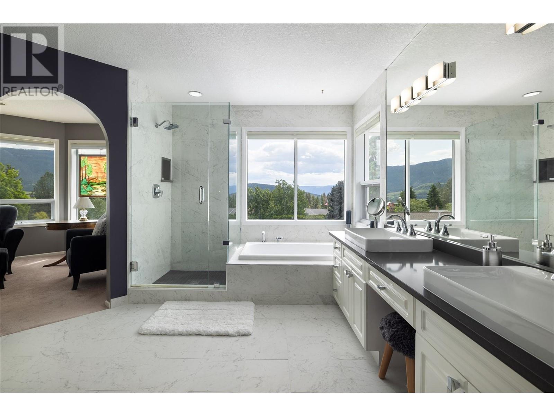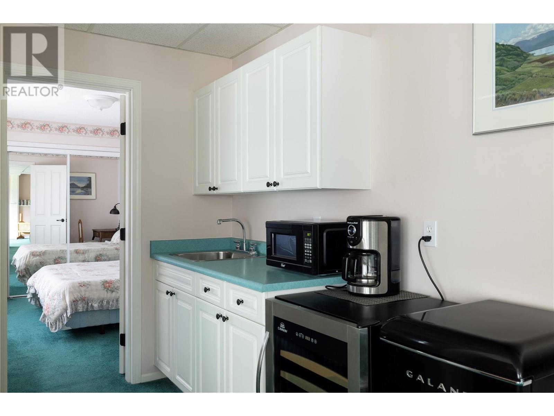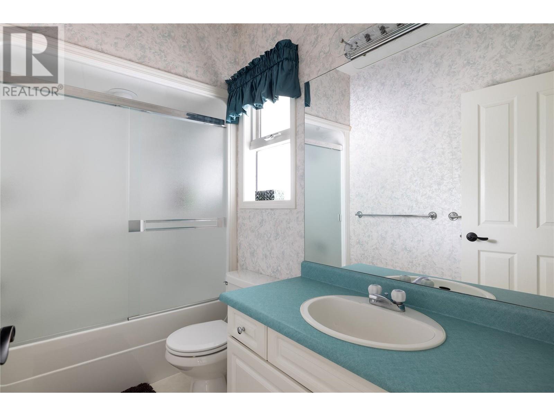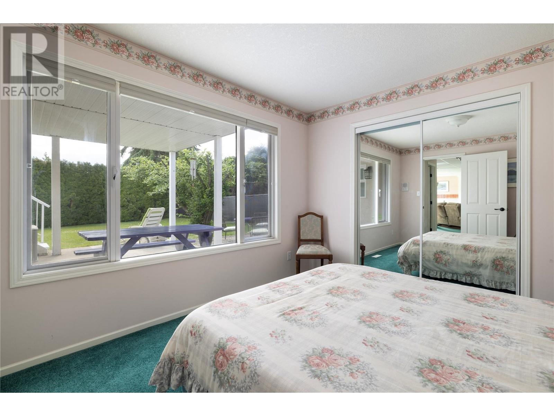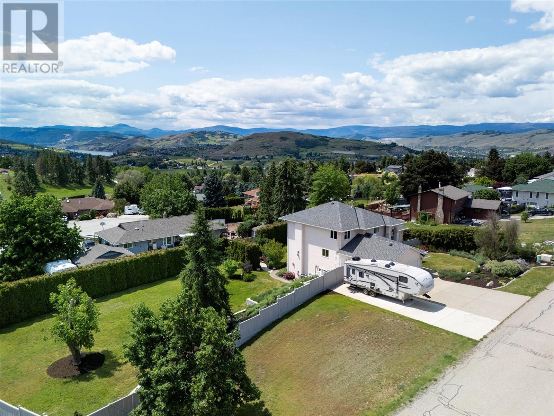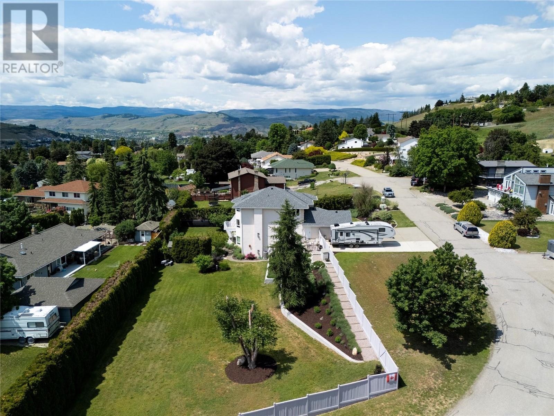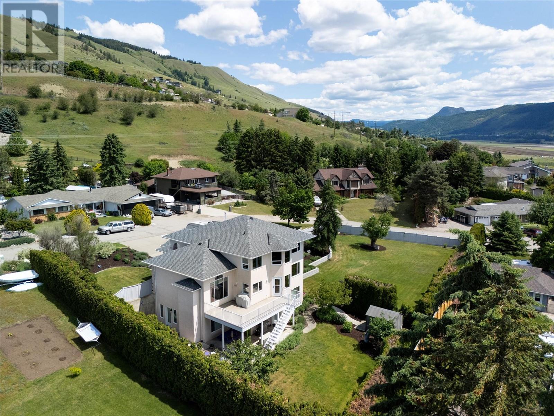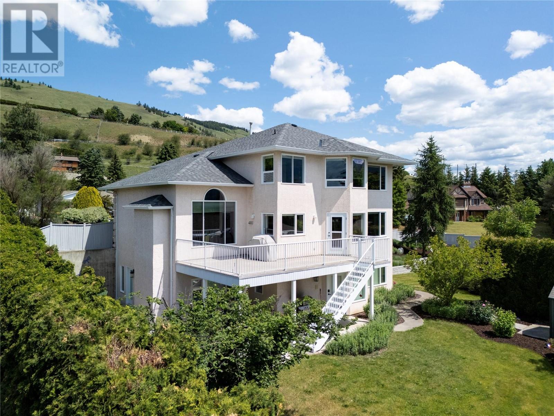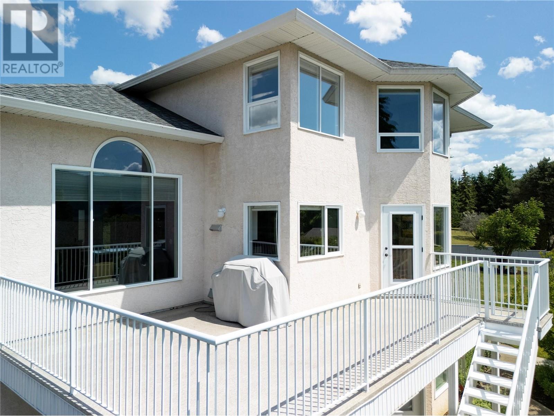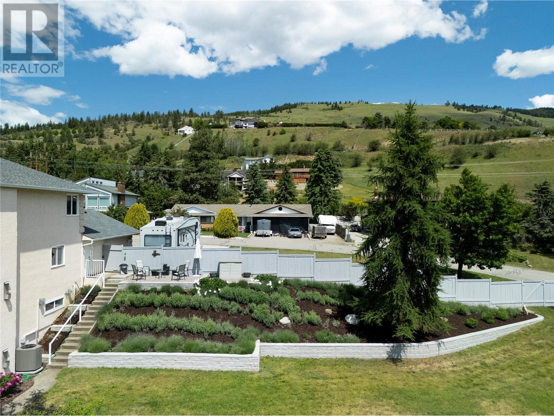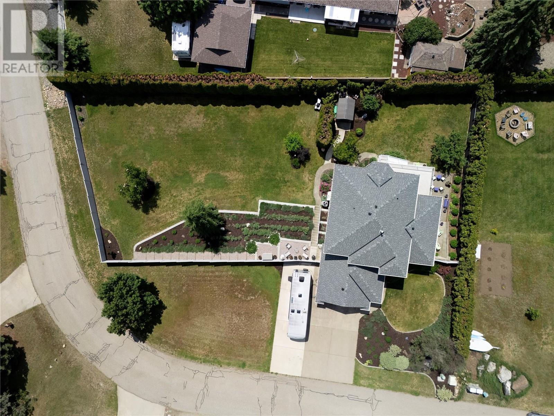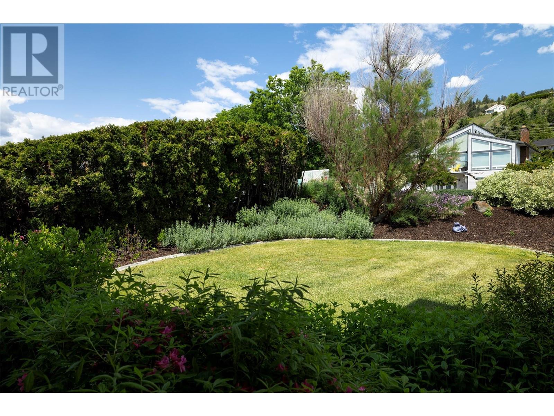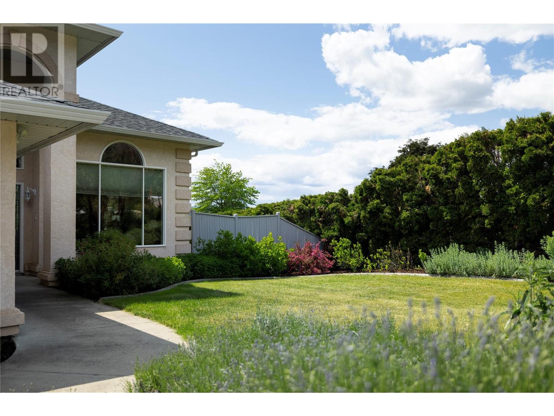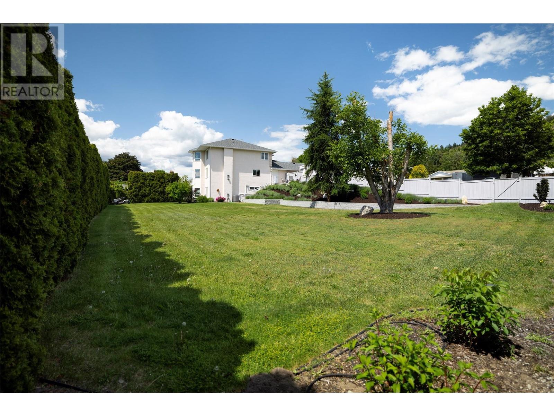6 Bedroom
4 Bathroom
4,205 ft2
Central Air Conditioning
Forced Air, See Remarks
$1,199,000
First time on the market! This beautifully cared-for 6-bedroom + office, 3.5-bathroom home offers over 4,200 sq. ft. of well-designed living space, sitting on a generous 0.53-acre lot in a peaceful, sought-after neighbourhood. From the moment you step inside, you’ll feel the comfortable, welcoming flow of this thoughtfully laid-out home. The updated kitchen (2016) is a true standout—featuring granite countertops, ample prep and storage space, and a design that invites gathering and connection. It opens easily to the dining and living areas, creating the perfect environment for entertaining or quiet family evenings. The primary suite is a true retreat, with a luxurious and peaceful ensuite completely redone in 2016. Unwind in spa-like serenity with elegant finishes and a calming ambiance. You’ll also love the incredible walk-in closet, offering exceptional space and organization. Every corner of this home reflects pride of ownership—from the $20,000 in window upgrades to the pristine condition throughout. Downstairs, discover the exciting potential for an in-law suite—perfect for extended family or guests. With a separate entrance, a door that easily closes it off from the main level, and a range plug already in place, this area is ready to be customized to suit your needs. Outside, the property continues to impress. Enjoy peace and quiet with room to relax, play, or dream big. There’s space for a future shop, plenty of room for kids and pets, and 52 feet of RV parking complete with a 30-amp hookup—ideal for trailers or motorhomes. This is the kind of home that just feels right—warm, functional, and filled with potential. Come experience the lifestyle that this beautiful home has to offer. (id:60329)
Property Details
|
MLS® Number
|
10350908 |
|
Property Type
|
Single Family |
|
Neigbourhood
|
Mun of Coldstream |
|
Parking Space Total
|
2 |
Building
|
Bathroom Total
|
4 |
|
Bedrooms Total
|
6 |
|
Basement Type
|
Full |
|
Constructed Date
|
1993 |
|
Construction Style Attachment
|
Detached |
|
Cooling Type
|
Central Air Conditioning |
|
Half Bath Total
|
1 |
|
Heating Type
|
Forced Air, See Remarks |
|
Stories Total
|
3 |
|
Size Interior
|
4,205 Ft2 |
|
Type
|
House |
|
Utility Water
|
Municipal Water |
Parking
Land
|
Acreage
|
No |
|
Fence Type
|
Fence |
|
Sewer
|
Septic Tank |
|
Size Irregular
|
0.53 |
|
Size Total
|
0.53 Ac|under 1 Acre |
|
Size Total Text
|
0.53 Ac|under 1 Acre |
|
Zoning Type
|
Unknown |
Rooms
| Level |
Type |
Length |
Width |
Dimensions |
|
Second Level |
Other |
|
|
7'9'' x 9'6'' |
|
Second Level |
5pc Ensuite Bath |
|
|
10'9'' x 10'9'' |
|
Second Level |
Dining Nook |
|
|
10'3'' x 11' |
|
Second Level |
Primary Bedroom |
|
|
13' x 15'5'' |
|
Second Level |
Full Bathroom |
|
|
5' x 10'8'' |
|
Second Level |
Bedroom |
|
|
10'8'' x 12'6'' |
|
Second Level |
Bedroom |
|
|
10'8'' x 12' |
|
Lower Level |
Bedroom |
|
|
12' x 12'3'' |
|
Lower Level |
Bedroom |
|
|
10'2'' x 12' |
|
Lower Level |
4pc Bathroom |
|
|
4'11'' x 9' |
|
Lower Level |
Living Room |
|
|
5'4'' x 11'3'' |
|
Lower Level |
Dining Room |
|
|
13' x 14'3'' |
|
Lower Level |
Living Room |
|
|
14' x 17' |
|
Lower Level |
Bedroom |
|
|
11' x 13'4'' |
|
Main Level |
Office |
|
|
9'10'' x 10' |
|
Main Level |
Laundry Room |
|
|
6' x 9' |
|
Main Level |
Mud Room |
|
|
4'10'' x 11'9'' |
|
Main Level |
Partial Bathroom |
|
|
4'11'' x 5'2'' |
|
Main Level |
Living Room |
|
|
14'6'' x 16'11'' |
|
Main Level |
Kitchen |
|
|
11' x 15' |
|
Main Level |
Dining Room |
|
|
12' x 12'6'' |
|
Main Level |
Family Room |
|
|
12' x 12'6'' |
|
Main Level |
Foyer |
|
|
6'9'' x 7' |
https://www.realtor.ca/real-estate/28417493/444-rockland-drive-coldstream-mun-of-coldstream



















