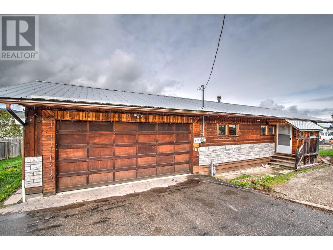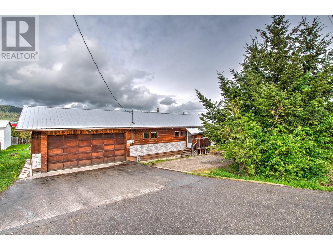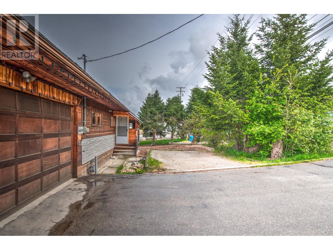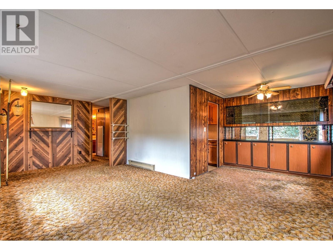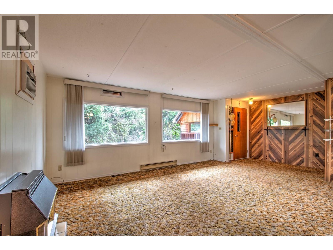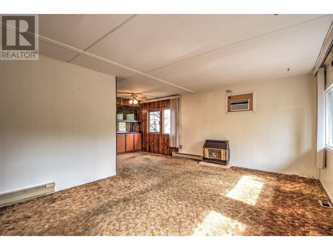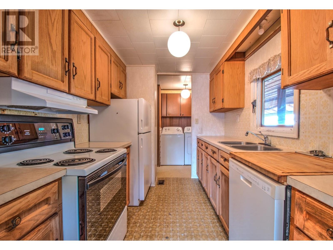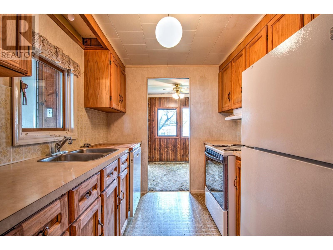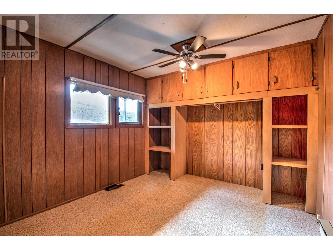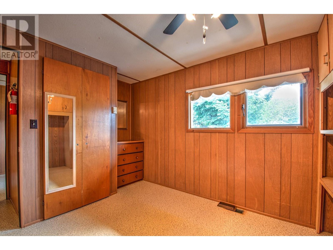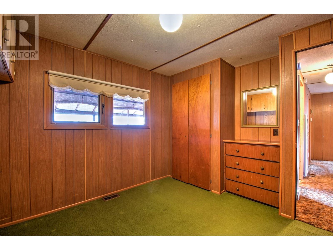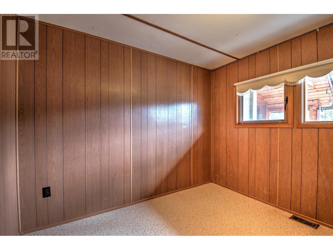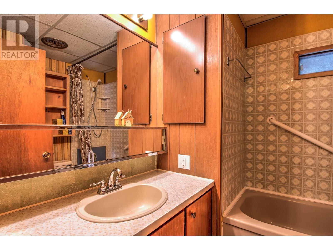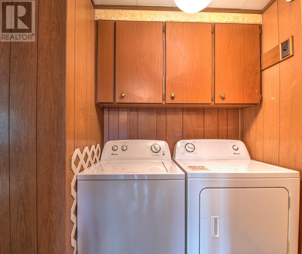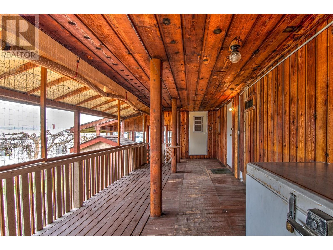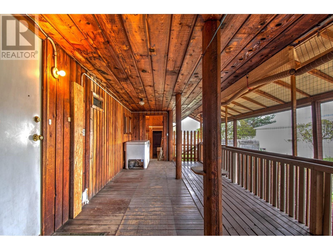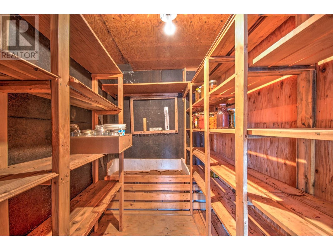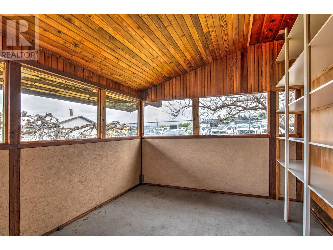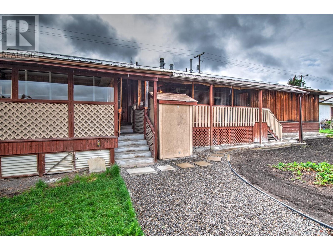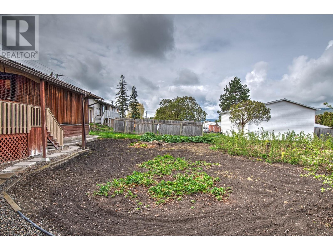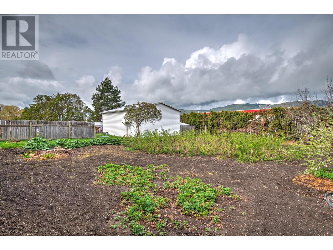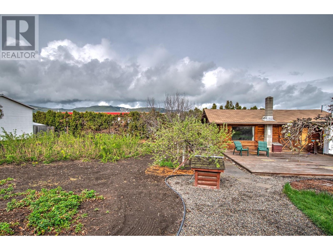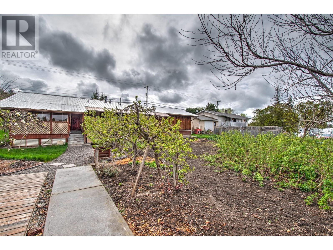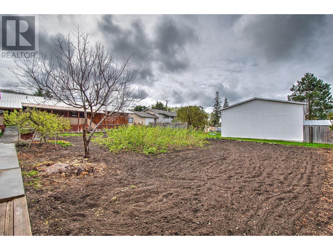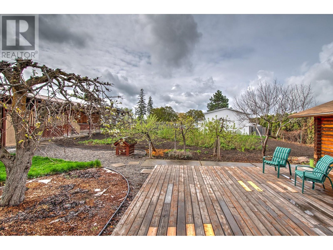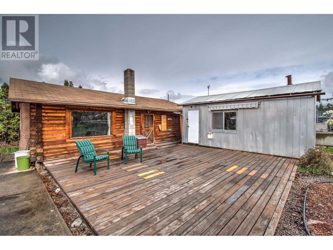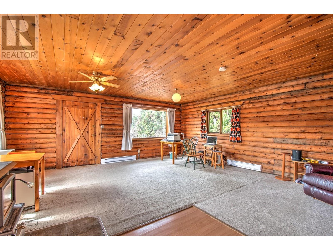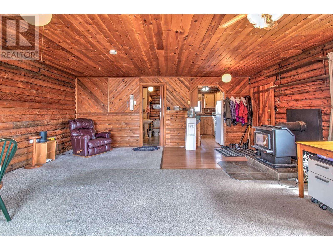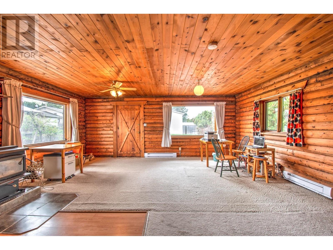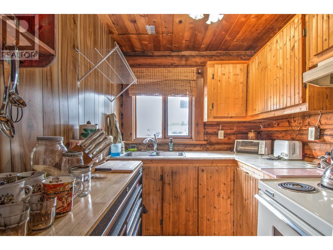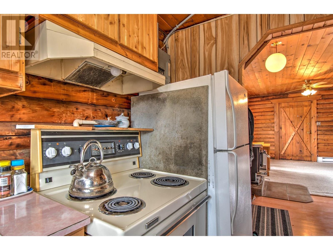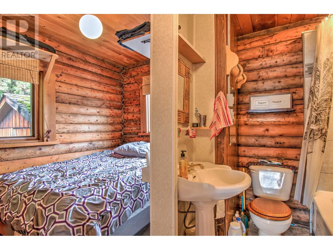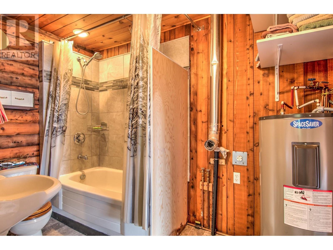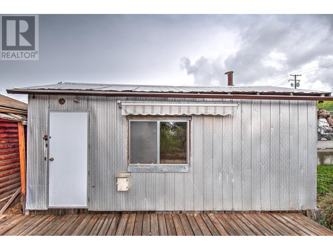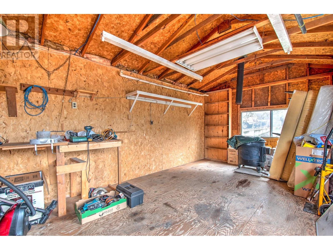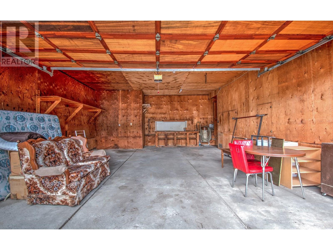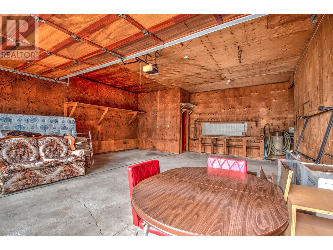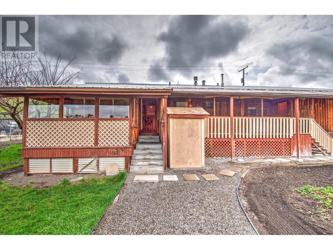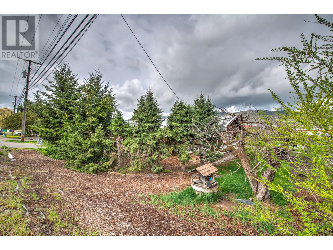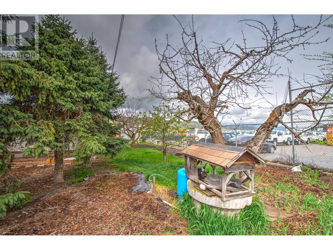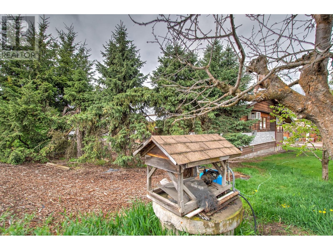3 Bedroom
1 Bathroom
800 ft2
Wall Unit
Baseboard Heaters, Forced Air, See Remarks
$550,000
Nestled along the outskirts of Vernon on the picturesque Pleasant Valley Road, this delightful residence on a spacious lot offers a perfect blend of coziness, privacy & convenience. This quaint, modified manufactured home has been lovingly maintained over the years, making it the perfect place to call home. It features ample storage space throughout, with its large two-vehicle, enclosed garage & sizeable additions. A bright sunroom, with a view to the backyard, with an adjacent cold room enhance its appeal, providing versatile spaces for relaxation & other needs. Step outside onto the expansive 30+-foot-long deck, where you'll find yourself immersed in the beauty of the lush backyard adorned with a large garden space and a variety of fruit, including raspberries, strawberries, apples, pears, apricots, cherries and grapes. The backyard is a true oasis, reminiscent of a mini food forest, offering a serene ambiance and plenty of space for outdoor enjoyment. Additionally, enjoy the comfort of a 20x30 insulated log workshop, equipped with a fireplace and electric heating and an open sundeck extension. Alongside, you’ll find a 19x11 hand-built, structurally sound shed, equipped with 60-amp service, to provide endless possibilities for hobbies or further storage. If you’d like to relax in a boat on Swan Lake, visit Silver Star Mountain, hit the trail for a hike, or do some shopping, this property is a just short distance away from all the amenities! **Asking below assessed value!** (id:60329)
Property Details
|
MLS® Number
|
10350794 |
|
Property Type
|
Single Family |
|
Neigbourhood
|
Swan Lake West |
|
Parking Space Total
|
7 |
|
Storage Type
|
Storage Shed |
Building
|
Bathroom Total
|
1 |
|
Bedrooms Total
|
3 |
|
Constructed Date
|
1969 |
|
Cooling Type
|
Wall Unit |
|
Heating Type
|
Baseboard Heaters, Forced Air, See Remarks |
|
Roof Material
|
Metal |
|
Roof Style
|
Unknown |
|
Stories Total
|
1 |
|
Size Interior
|
800 Ft2 |
|
Type
|
Manufactured Home |
|
Utility Water
|
Spring, Well |
Parking
|
See Remarks
|
|
|
Attached Garage
|
2 |
Land
|
Acreage
|
No |
|
Current Use
|
Other |
|
Sewer
|
Septic Tank |
|
Size Irregular
|
0.34 |
|
Size Total
|
0.34 Ac|under 1 Acre |
|
Size Total Text
|
0.34 Ac|under 1 Acre |
|
Zoning Type
|
Unknown |
Rooms
| Level |
Type |
Length |
Width |
Dimensions |
|
Main Level |
Other |
|
|
10'9'' x 4'4'' |
|
Main Level |
Sunroom |
|
|
9'9'' x 11'10'' |
|
Main Level |
Bedroom |
|
|
9'9'' x 9'6'' |
|
Main Level |
Bedroom |
|
|
9'6'' x 6'7'' |
|
Main Level |
Primary Bedroom |
|
|
9'8'' x 4' |
|
Main Level |
Full Bathroom |
|
|
6'10'' x 6'9'' |
|
Main Level |
Laundry Room |
|
|
6'4'' x 5'8'' |
|
Main Level |
Mud Room |
|
|
6'2'' x 5' |
|
Main Level |
Foyer |
|
|
13'3'' x 4'1'' |
|
Main Level |
Living Room |
|
|
18' x 11'9'' |
|
Main Level |
Dining Room |
|
|
9'6'' x 6'8'' |
|
Main Level |
Kitchen |
|
|
10'3'' x 8'7'' |
https://www.realtor.ca/real-estate/28417024/6434-pleasant-valley-road-vernon-swan-lake-west
