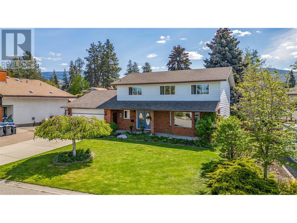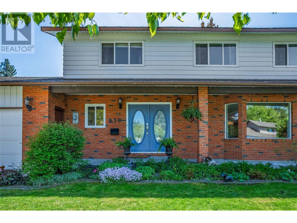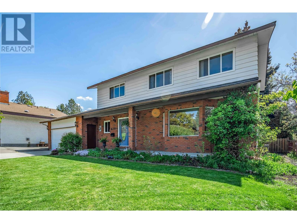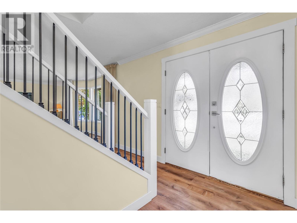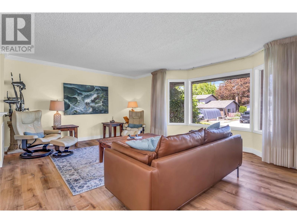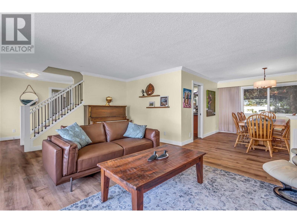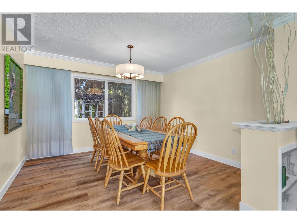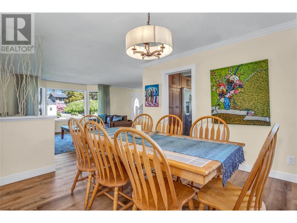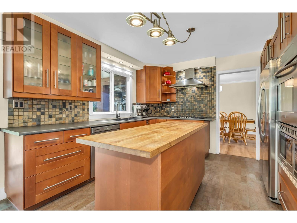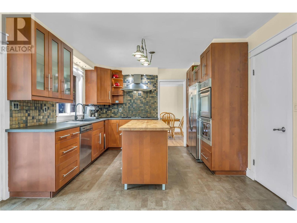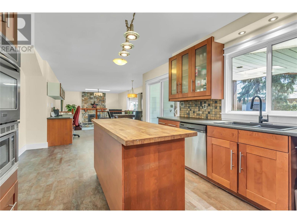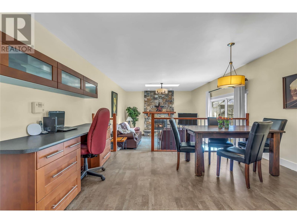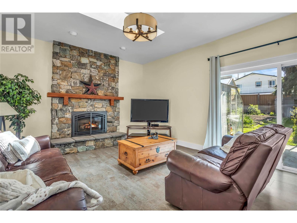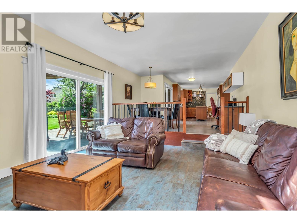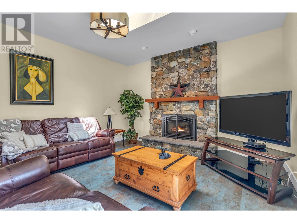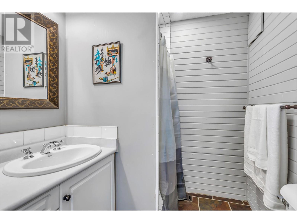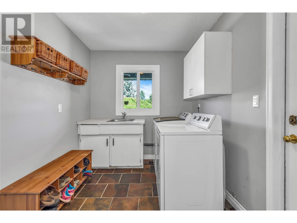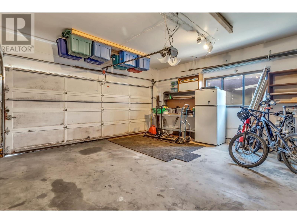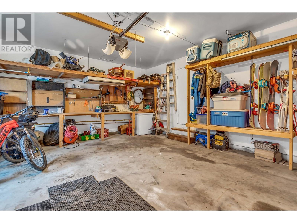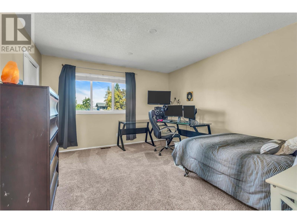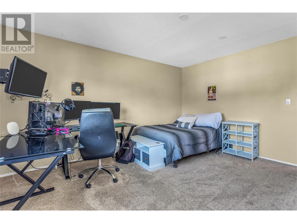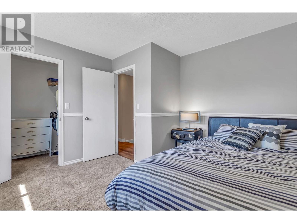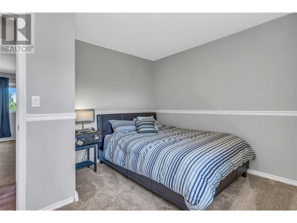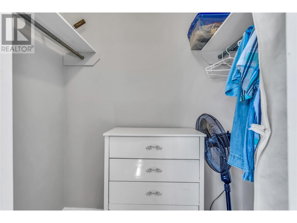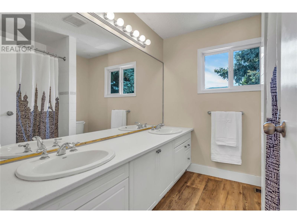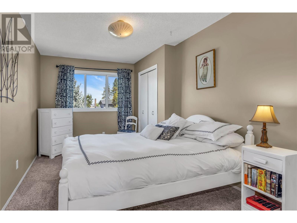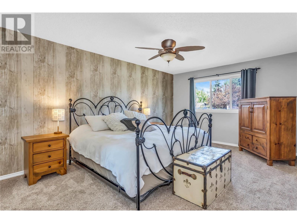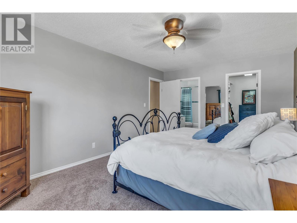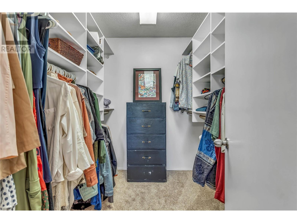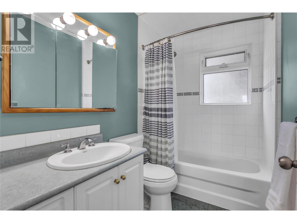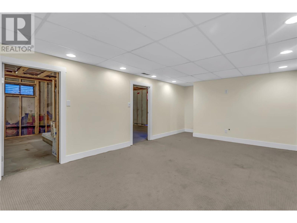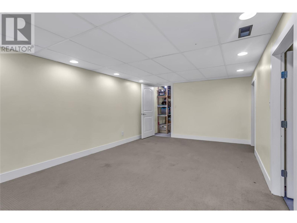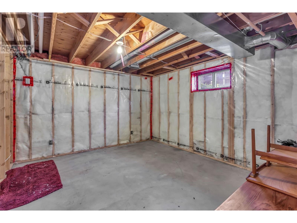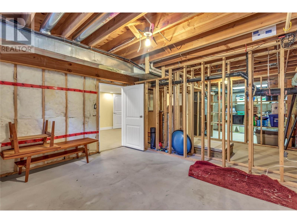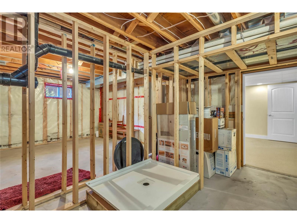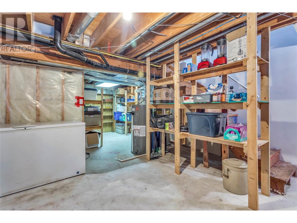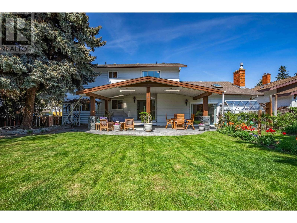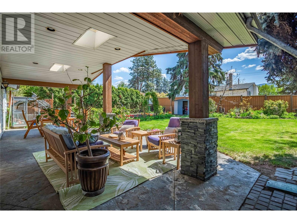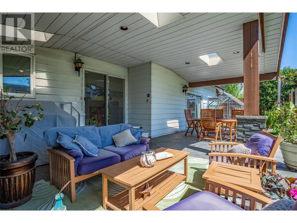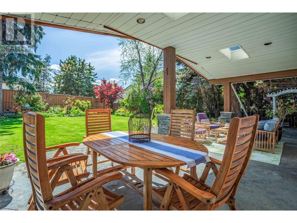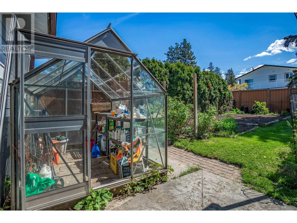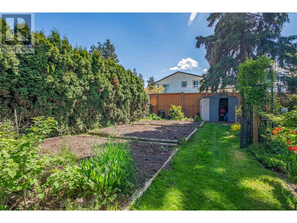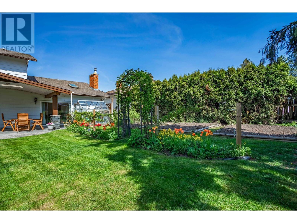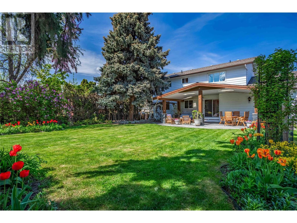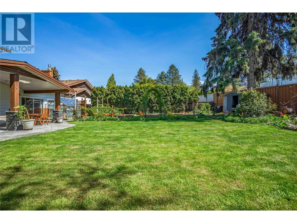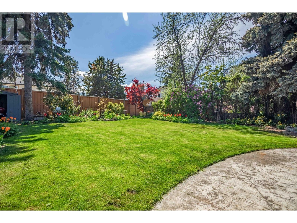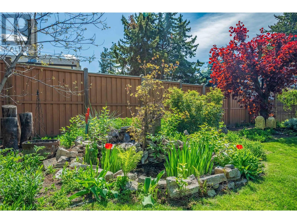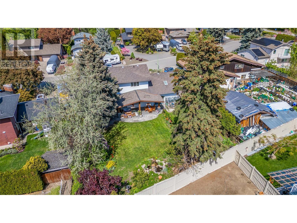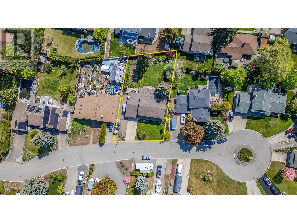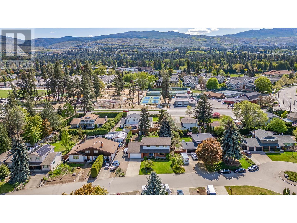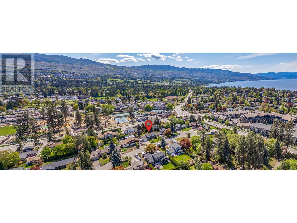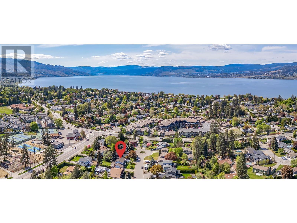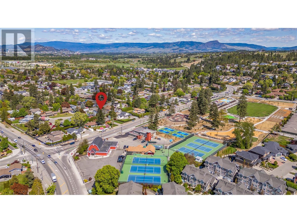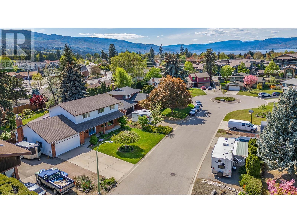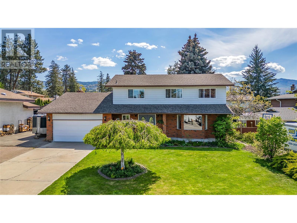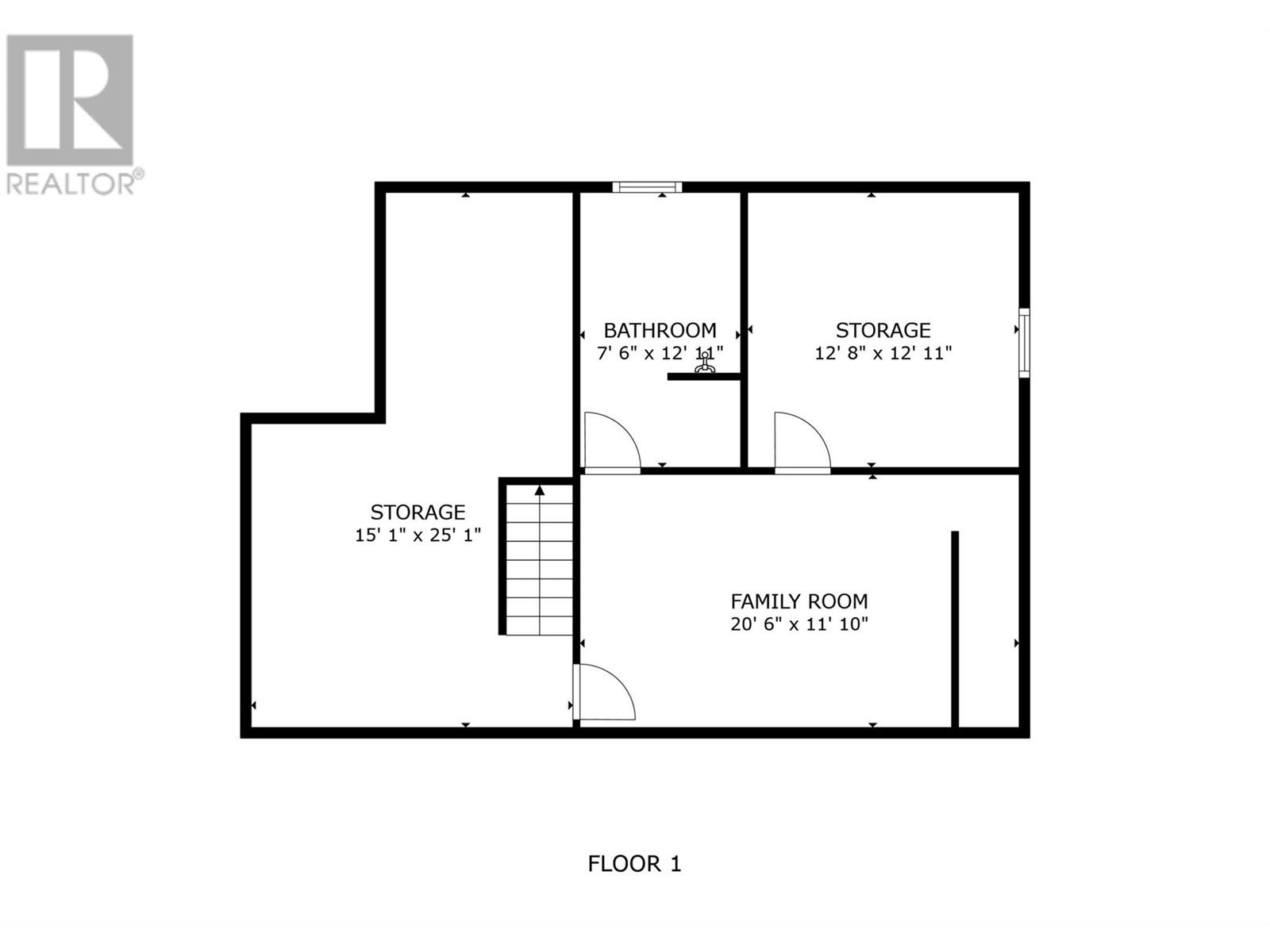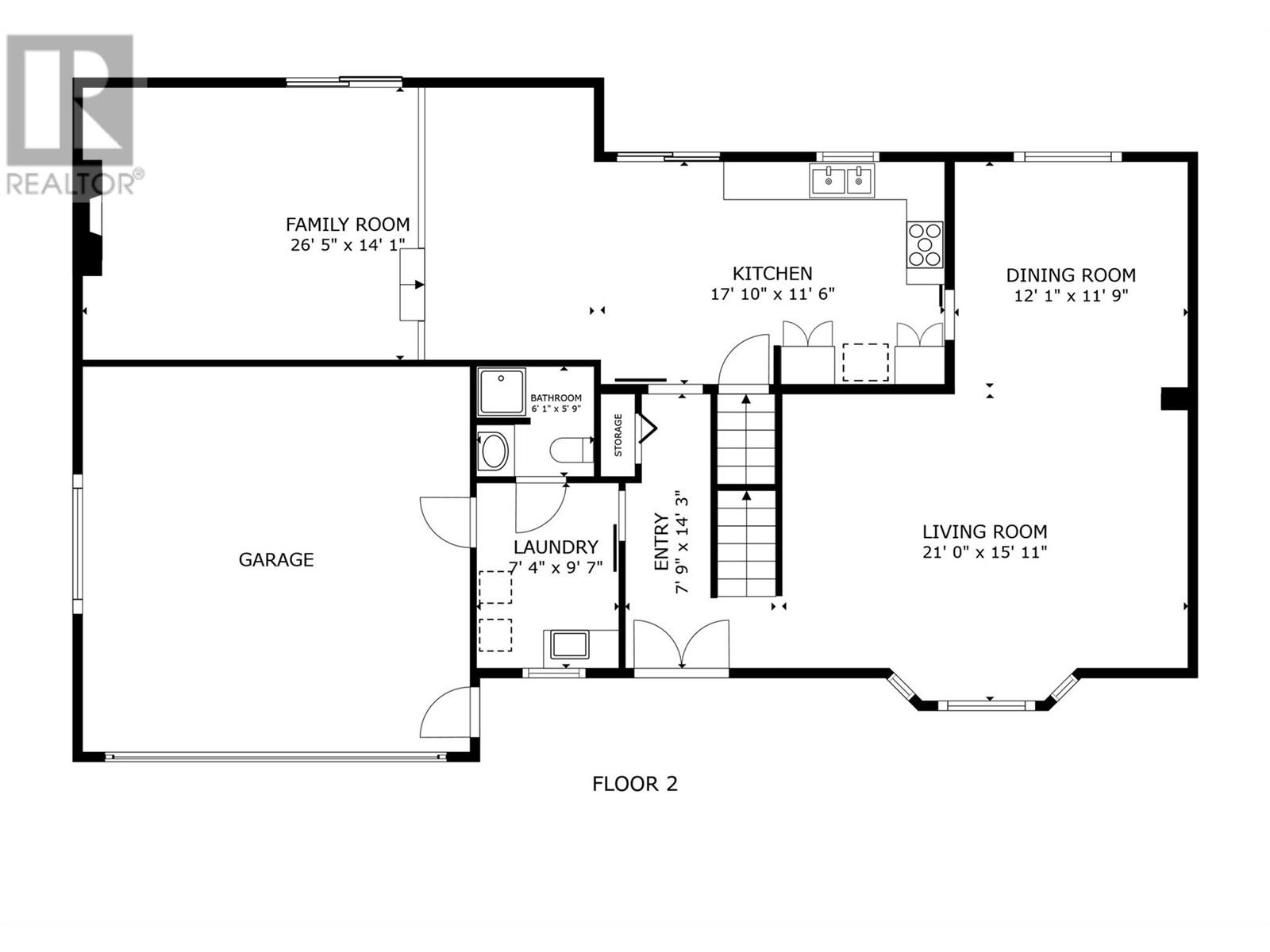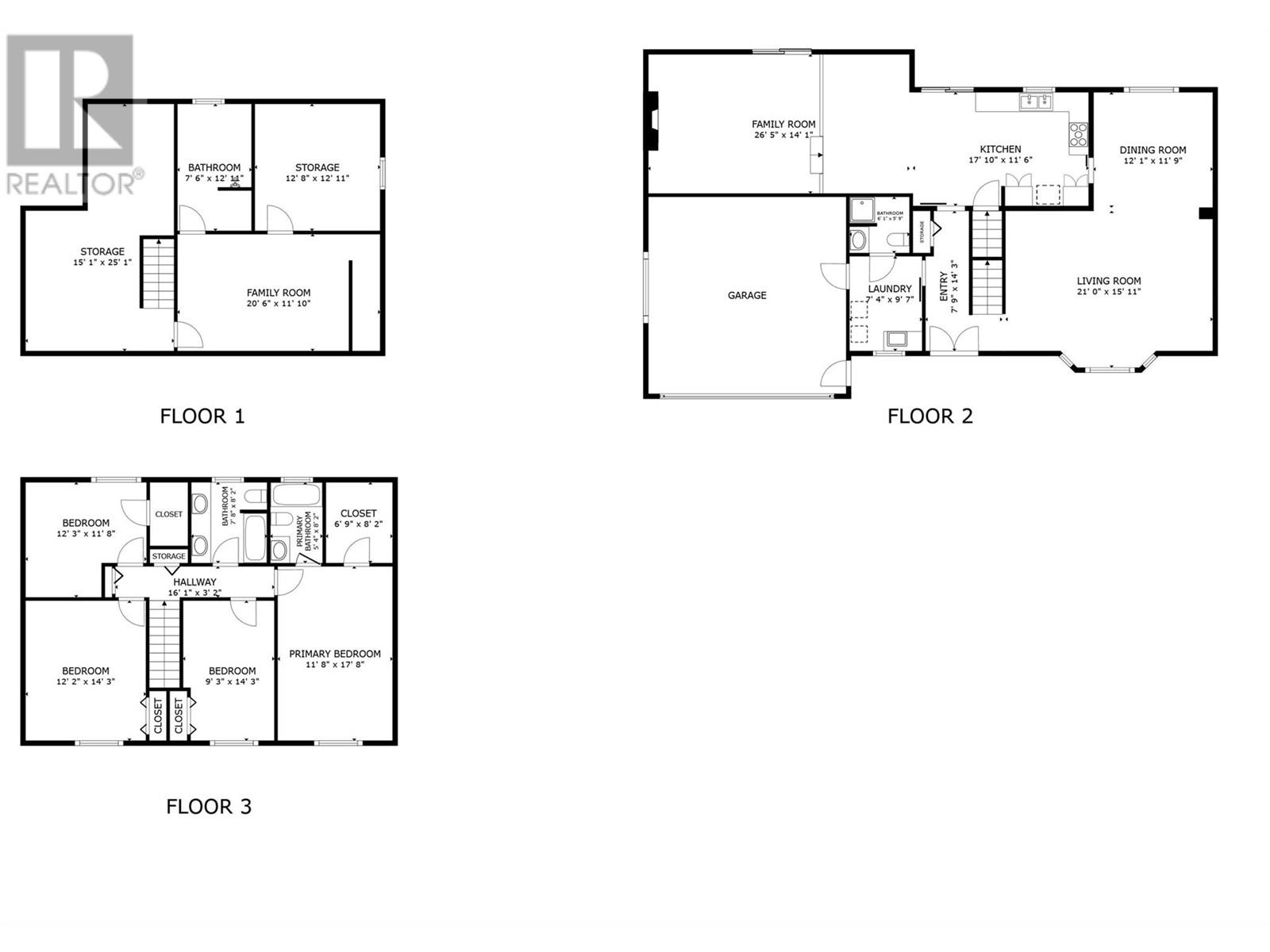639 Tomby Court Kelowna, British Columbia V1W 2K9
$1,350,000
Welcome to 639 Tomby Court! Beautifully maintained family home in Kelowna’s coveted Lower Mission! This spacious 4-bed, 3-bath home offers a bright, functional layout perfect for growing families. The main floor features a grand entry, formal living and dining rooms, a cozy family room with gas fireplace, and an open-concept kitchen with gas stove, wall oven, a built-in microwave, and new fridge. Enjoy meals in the sunny breakfast nook or entertain in style indoors and out, with direct access to a beautifully landscaped, fully fenced, pool-sized backyard. Also on the main level: a 3-piece bath, laundry room, and large double garage. Upstairs, the primary suite includes a walk-in closet and ensuite, while three additional bedrooms share a spacious 5-piece bath with double sinks and a tub. The partly finished basement offers a rec room and extra storage, plus room to customize- whether a gym, media room, or extra bedroom and bath. Large windows flood the space with natural light, showcasing fresh 2024 paint and tasteful updates throughout. Located on a quiet cul-de-sac near top schools, parks, beaches, and shops—this is the one you’ve been waiting for! (id:60329)
Open House
This property has open houses!
12:00 am
Ends at:2:00 pm
Property Details
| MLS® Number | 10338481 |
| Property Type | Single Family |
| Neigbourhood | Lower Mission |
| Parking Space Total | 2 |
Building
| Bathroom Total | 3 |
| Bedrooms Total | 4 |
| Constructed Date | 1980 |
| Construction Style Attachment | Detached |
| Cooling Type | Central Air Conditioning |
| Heating Type | Forced Air, See Remarks |
| Stories Total | 3 |
| Size Interior | 3,103 Ft2 |
| Type | House |
| Utility Water | Municipal Water |
Parking
| Attached Garage | 2 |
Land
| Acreage | No |
| Sewer | Municipal Sewage System |
| Size Irregular | 0.23 |
| Size Total | 0.23 Ac|under 1 Acre |
| Size Total Text | 0.23 Ac|under 1 Acre |
| Zoning Type | Unknown |
Rooms
| Level | Type | Length | Width | Dimensions |
|---|---|---|---|---|
| Second Level | 5pc Bathroom | Measurements not available | ||
| Second Level | Bedroom | 11'7'' x 12'2'' | ||
| Second Level | Bedroom | 14'3'' x 12'3'' | ||
| Second Level | Bedroom | 14'2'' x 9'1'' | ||
| Second Level | 4pc Ensuite Bath | Measurements not available | ||
| Second Level | Primary Bedroom | 11'7'' x 17'8'' | ||
| Basement | Other | 12'11'' x 11'6'' | ||
| Basement | Other | 13'3'' x 7'2'' | ||
| Basement | Storage | 10'2'' x 8'7'' | ||
| Basement | Storage | 14'10'' x 13'10'' | ||
| Basement | Recreation Room | 20'6'' x 11'10'' | ||
| Main Level | 3pc Bathroom | Measurements not available | ||
| Main Level | Laundry Room | 7'5'' x 9'6'' | ||
| Main Level | Foyer | 14'2'' x 4'0'' | ||
| Main Level | Family Room | 16'2'' x 14'3'' | ||
| Main Level | Dining Nook | 10'1'' x 14'2'' | ||
| Main Level | Kitchen | 16'9'' x 11'7'' | ||
| Main Level | Dining Room | 11'8'' x 12'1'' | ||
| Main Level | Living Room | 21'1'' x 16'2'' |
https://www.realtor.ca/real-estate/28414380/639-tomby-court-kelowna-lower-mission
Contact Us
Contact us for more information
