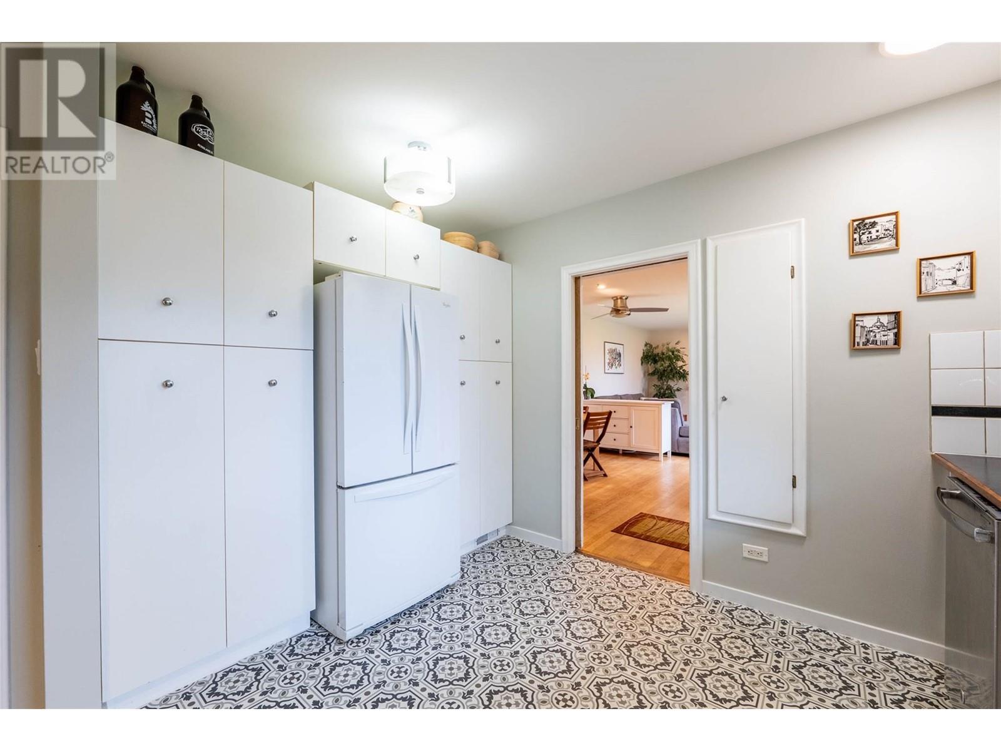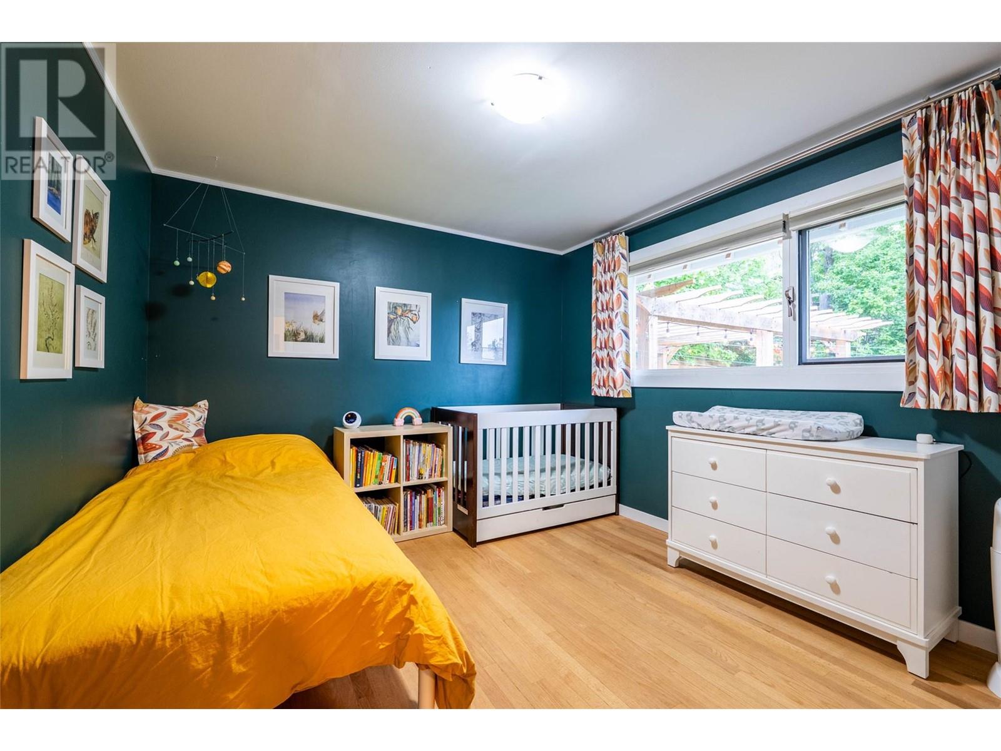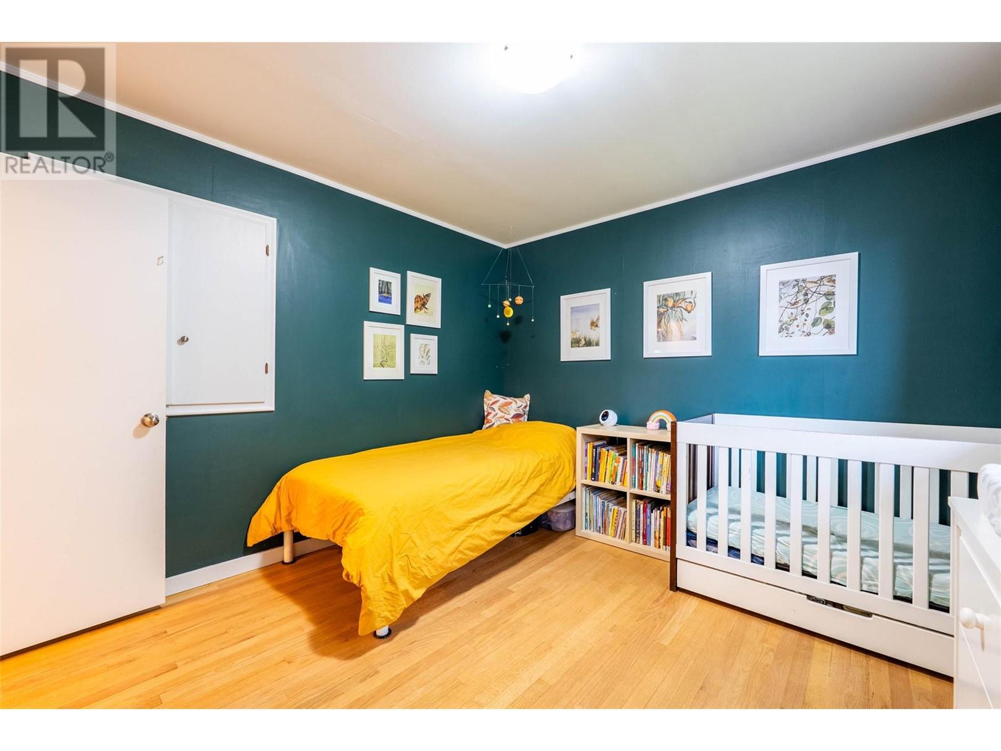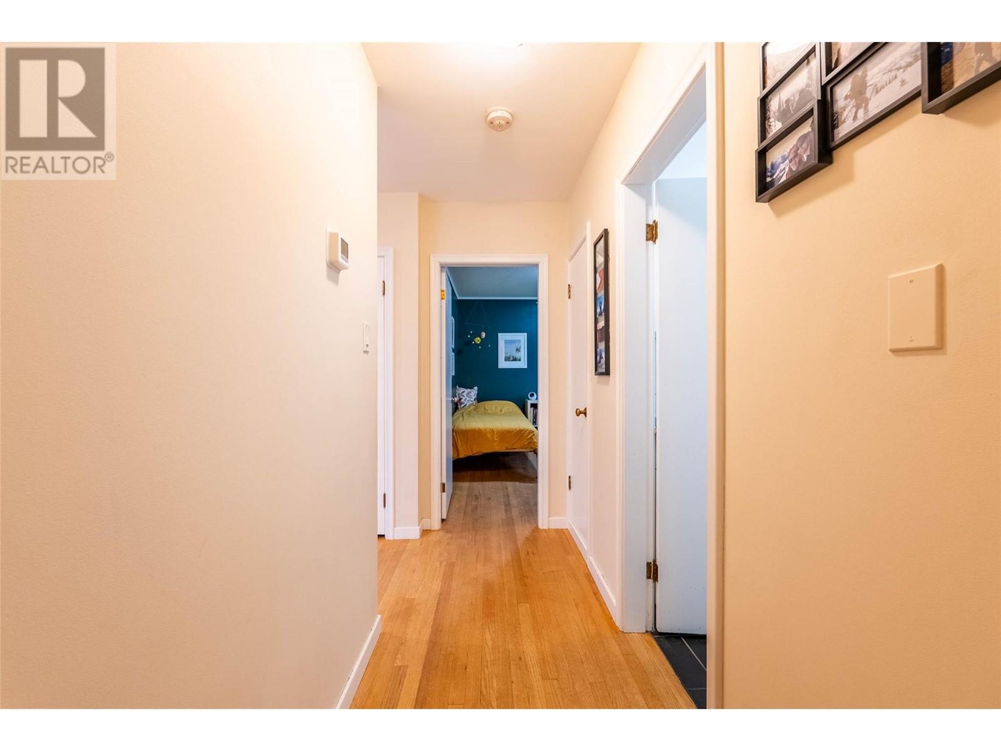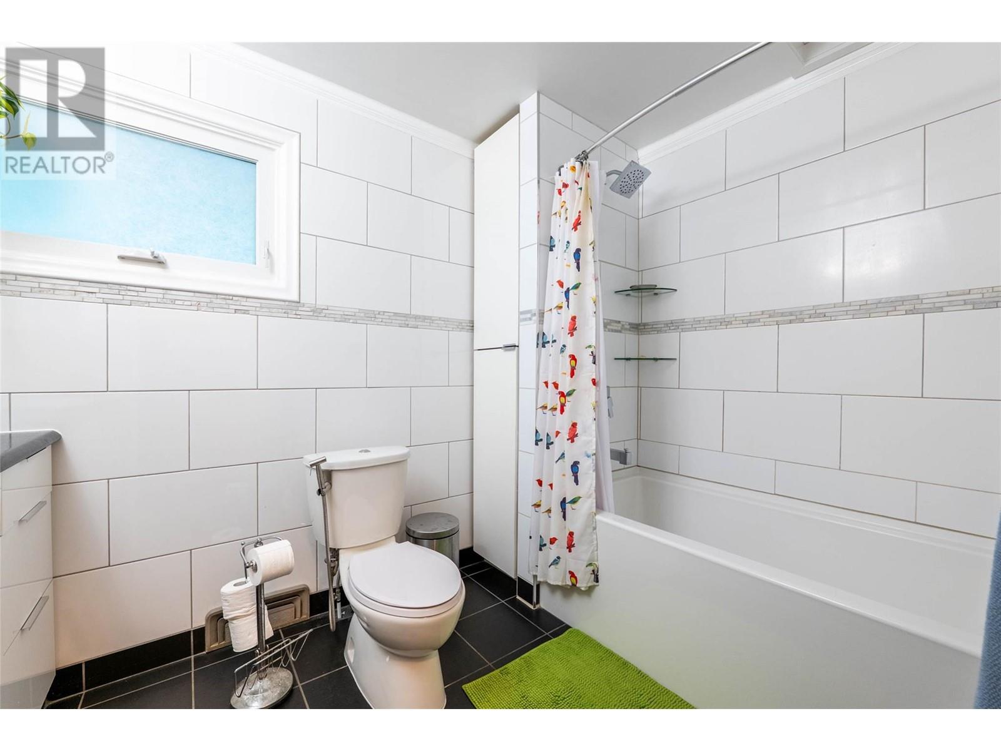4 Bedroom
3 Bathroom
1,894 ft2
Bungalow
Fireplace
Baseboard Heaters, Forced Air, See Remarks
$799,000
Move-in ready home in an exceptional upper Fairview location that has been extensively updated, inside and out, aesthetically and mechanically, and oozes with pride of ownership. The lot is situated in a way that provides excellent access on two sides and ample privacy in the backyard, allowing you to take advantage of the large deck for relaxing on those summer evenings. The main floor features a bright, inviting space with two bedrooms, one full bathroom, and an open living and dining room with lovely views from the living room window. The kitchen has been very recently upgraded with new flooring and offers ample storage space and cabinetry. The lower level is accessed from the kitchen and leads to another bedroom, bathroom, family room, and additional storage/mechanical room, all of which were completed in the last few years. The other side of the basement is a self-contained, legal, one-bedroom suite, (id:60329)
Property Details
|
MLS® Number
|
10350561 |
|
Property Type
|
Single Family |
|
Neigbourhood
|
Nelson |
|
Parking Space Total
|
3 |
|
View Type
|
Lake View, Mountain View |
Building
|
Bathroom Total
|
3 |
|
Bedrooms Total
|
4 |
|
Architectural Style
|
Bungalow |
|
Basement Type
|
Full |
|
Constructed Date
|
1955 |
|
Construction Style Attachment
|
Detached |
|
Exterior Finish
|
Stucco |
|
Fireplace Fuel
|
Gas |
|
Fireplace Present
|
Yes |
|
Fireplace Type
|
Unknown |
|
Flooring Type
|
Hardwood, Laminate, Tile, Vinyl |
|
Heating Type
|
Baseboard Heaters, Forced Air, See Remarks |
|
Roof Material
|
Asphalt Shingle |
|
Roof Style
|
Unknown |
|
Stories Total
|
1 |
|
Size Interior
|
1,894 Ft2 |
|
Type
|
House |
|
Utility Water
|
Municipal Water |
Parking
Land
|
Acreage
|
No |
|
Sewer
|
Municipal Sewage System |
|
Size Irregular
|
0.16 |
|
Size Total
|
0.16 Ac|under 1 Acre |
|
Size Total Text
|
0.16 Ac|under 1 Acre |
|
Zoning Type
|
Residential |
Rooms
| Level |
Type |
Length |
Width |
Dimensions |
|
Lower Level |
3pc Bathroom |
|
|
Measurements not available |
|
Lower Level |
Living Room |
|
|
9'10'' x 9'8'' |
|
Lower Level |
Kitchen |
|
|
10' x 9'8'' |
|
Lower Level |
3pc Bathroom |
|
|
Measurements not available |
|
Lower Level |
Bedroom |
|
|
9'10'' x 10'9'' |
|
Lower Level |
Storage |
|
|
5'10'' x 11'11'' |
|
Lower Level |
Family Room |
|
|
11'11'' x 20'5'' |
|
Lower Level |
Bedroom |
|
|
9'6'' x 10'9'' |
|
Main Level |
Bedroom |
|
|
10'7'' x 11'2'' |
|
Main Level |
4pc Bathroom |
|
|
Measurements not available |
|
Main Level |
Primary Bedroom |
|
|
10'10'' x 16'2'' |
|
Main Level |
Dining Room |
|
|
11'6'' x 12'8'' |
|
Main Level |
Living Room |
|
|
12'8'' x 13'8'' |
|
Main Level |
Kitchen |
|
|
11'9'' x 11'10'' |
https://www.realtor.ca/real-estate/28409776/1124-kokanee-avenue-nelson-nelson


























