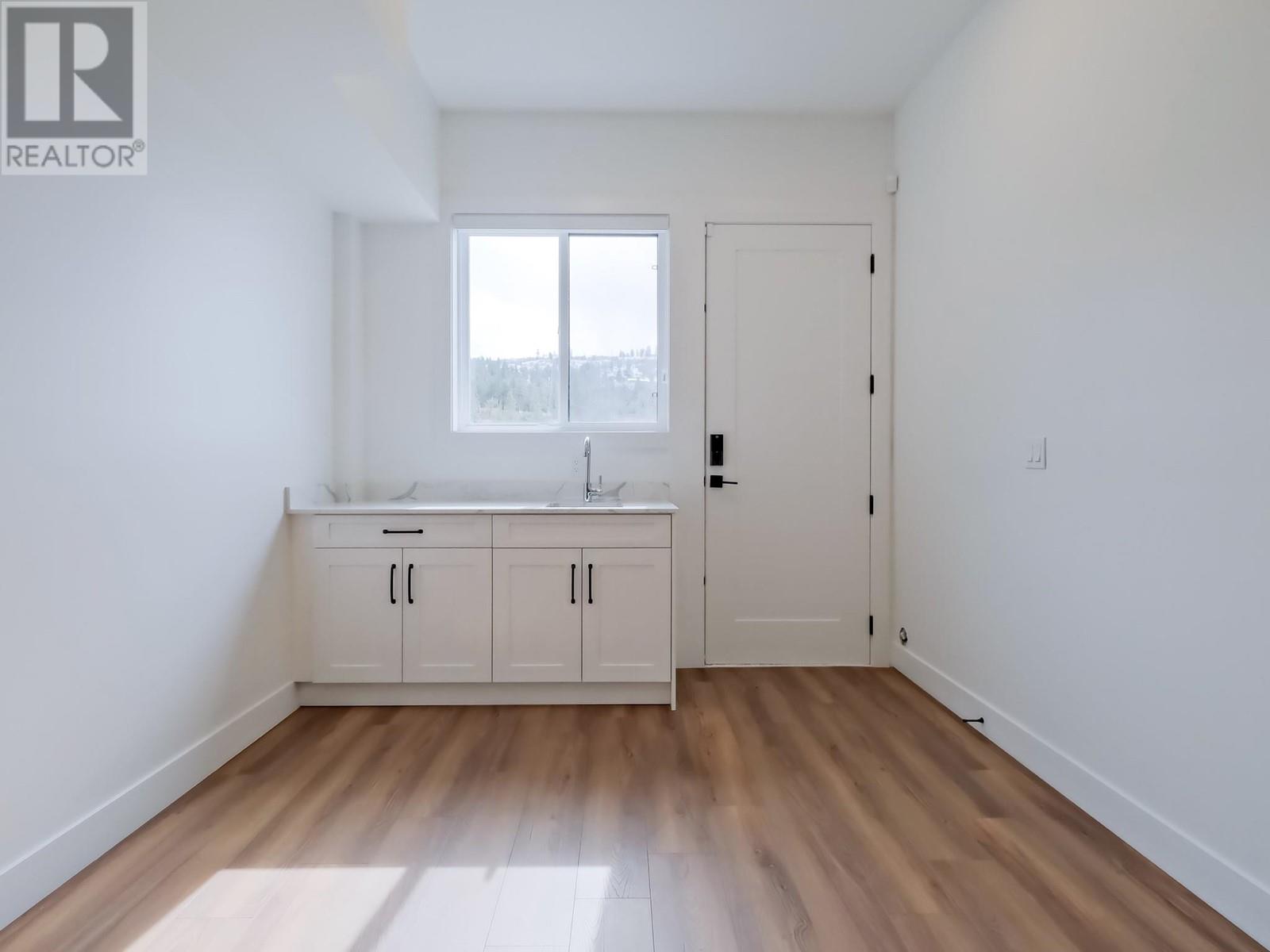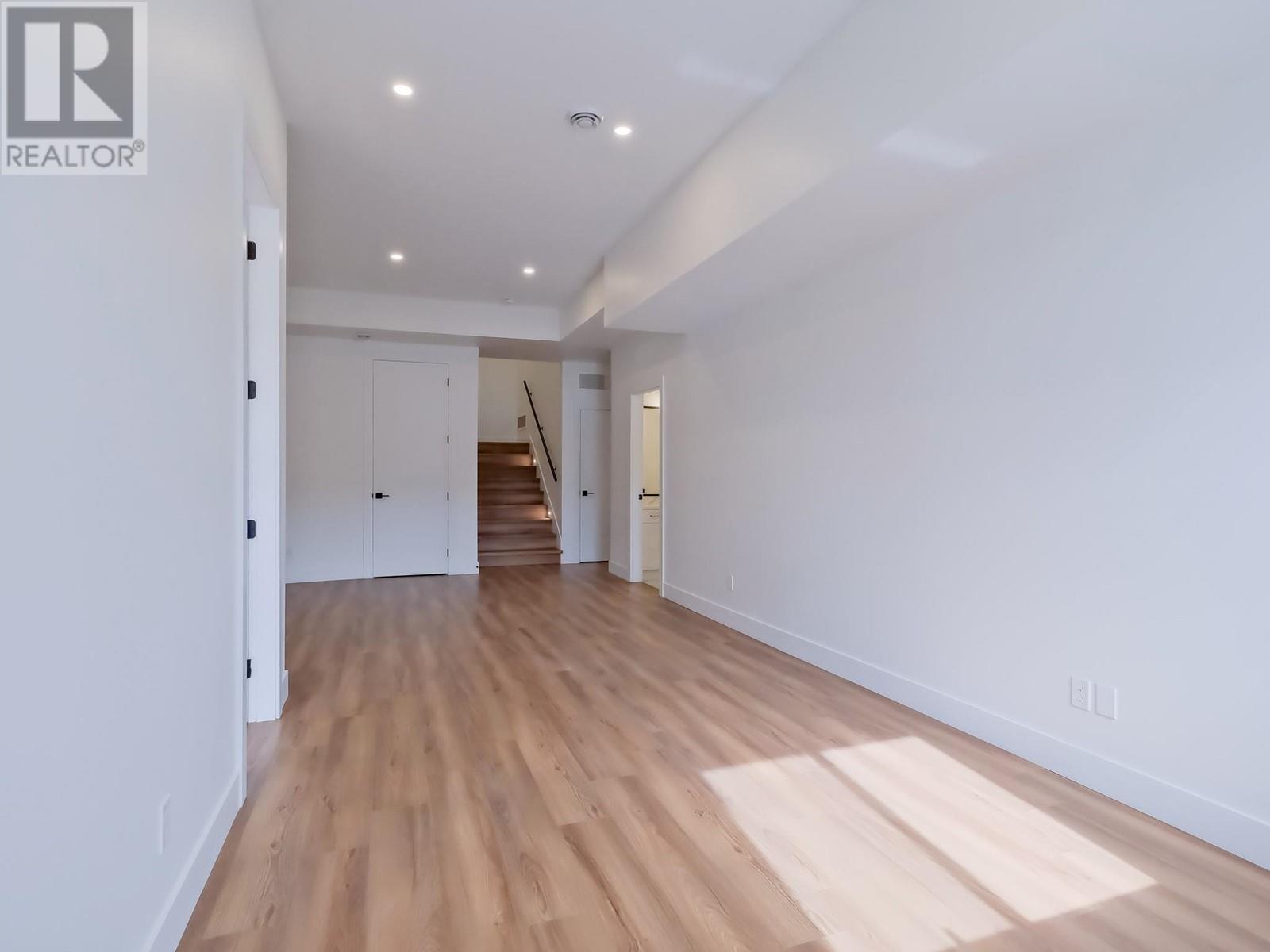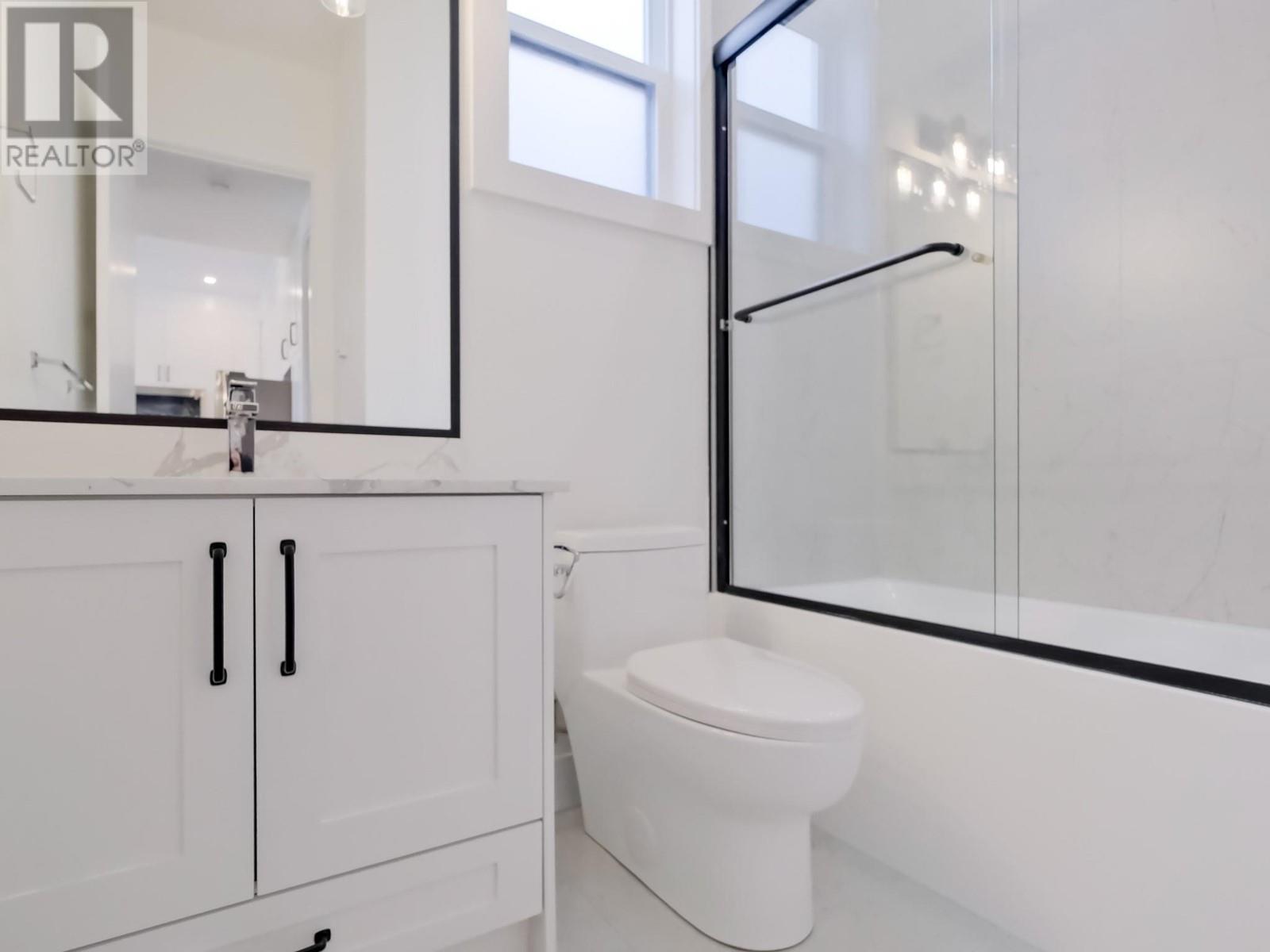6 Bedroom
4 Bathroom
3,315 ft2
Ranch
Fireplace
Central Air Conditioning, Heat Pump
Baseboard Heaters, Forced Air, Heat Pump, See Remarks
Landscaped
$1,450,000
Modern luxury meets smart investment in this stunning 6-bedroom, 4-bathroom home featuring a fully legal 2-bedroom walk-out suite with a private entrance—ideal for extended family, long-term rental, short-term Airbnb generating up to $3,000/month. Located in a quiet, newly developed community, the home is filled with natural light and showcases breathtaking lake, mountain, and sunset views from its west-facing living areas, kitchen, and primary suite. The chef’s kitchen is equipped with high-end stainless-steel appliances, including a sleek touchscreen Toshiba fridge, and opens to an expansive patio perfect for entertaining. The primary suite on the main floor offers a peaceful retreat with a spa-like 5-piece ensuite, while two additional bedrooms downstairs, separate from the suite are ideal for teens, guests, or a home office. Additional highlights include separate driveways at the front and back for added convenience, thoughtful layout and finishes, and the confidence of a 2/5/10 home warranty. GST may not be applicable for first time home buyers. Total sq.ft. calculations are based on the exterior dimensions of the building at each floor level and include all interior walls. (id:60329)
Property Details
|
MLS® Number
|
10350250 |
|
Property Type
|
Single Family |
|
Neigbourhood
|
Columbia/Duncan |
|
Amenities Near By
|
Park, Recreation, Schools |
|
Community Features
|
Family Oriented |
|
Features
|
Central Island, Balcony |
|
Parking Space Total
|
6 |
|
View Type
|
City View, Lake View, Mountain View, Valley View, View Of Water, View (panoramic) |
Building
|
Bathroom Total
|
4 |
|
Bedrooms Total
|
6 |
|
Appliances
|
Refrigerator, Dishwasher, Dryer, Cooktop - Gas, Microwave, Hood Fan, Washer, Oven - Built-in |
|
Architectural Style
|
Ranch |
|
Basement Type
|
Full |
|
Constructed Date
|
2024 |
|
Construction Style Attachment
|
Detached |
|
Cooling Type
|
Central Air Conditioning, Heat Pump |
|
Exterior Finish
|
Stone, Other |
|
Fire Protection
|
Security System |
|
Fireplace Fuel
|
Gas |
|
Fireplace Present
|
Yes |
|
Fireplace Type
|
Unknown |
|
Flooring Type
|
Ceramic Tile, Laminate |
|
Heating Type
|
Baseboard Heaters, Forced Air, Heat Pump, See Remarks |
|
Roof Material
|
Asphalt Shingle |
|
Roof Style
|
Unknown |
|
Stories Total
|
2 |
|
Size Interior
|
3,315 Ft2 |
|
Type
|
House |
|
Utility Water
|
Municipal Water |
Parking
|
See Remarks
|
|
|
Attached Garage
|
2 |
Land
|
Access Type
|
Easy Access |
|
Acreage
|
No |
|
Land Amenities
|
Park, Recreation, Schools |
|
Landscape Features
|
Landscaped |
|
Sewer
|
Municipal Sewage System |
|
Size Irregular
|
0.14 |
|
Size Total
|
0.14 Ac|under 1 Acre |
|
Size Total Text
|
0.14 Ac|under 1 Acre |
|
Zoning Type
|
Residential |
Rooms
| Level |
Type |
Length |
Width |
Dimensions |
|
Second Level |
Full Bathroom |
|
|
Measurements not available |
|
Second Level |
Bedroom |
|
|
13' x 13'10'' |
|
Second Level |
Bedroom |
|
|
14'1'' x 9'7'' |
|
Second Level |
Recreation Room |
|
|
27'9'' x 12'10'' |
|
Main Level |
Foyer |
|
|
6'4'' x 5'2'' |
|
Main Level |
Laundry Room |
|
|
9'8'' x 10'7'' |
|
Main Level |
Full Bathroom |
|
|
Measurements not available |
|
Main Level |
Bedroom |
|
|
12'9'' x 9'11'' |
|
Main Level |
Other |
|
|
10' x 5'8'' |
|
Main Level |
Full Ensuite Bathroom |
|
|
Measurements not available |
|
Main Level |
Primary Bedroom |
|
|
13'10'' x 12'3'' |
|
Main Level |
Living Room |
|
|
15'9'' x 20'5'' |
|
Main Level |
Kitchen |
|
|
13'8'' x 20'6'' |
|
Additional Accommodation |
Full Bathroom |
|
|
Measurements not available |
|
Additional Accommodation |
Bedroom |
|
|
11'5'' x 11'8'' |
|
Additional Accommodation |
Bedroom |
|
|
14'1'' x 9'10'' |
|
Additional Accommodation |
Living Room |
|
|
13'7'' x 12'1'' |
|
Additional Accommodation |
Kitchen |
|
|
4'3'' x 13'6'' |
https://www.realtor.ca/real-estate/28408513/1097-antler-drive-penticton-columbiaduncan






































