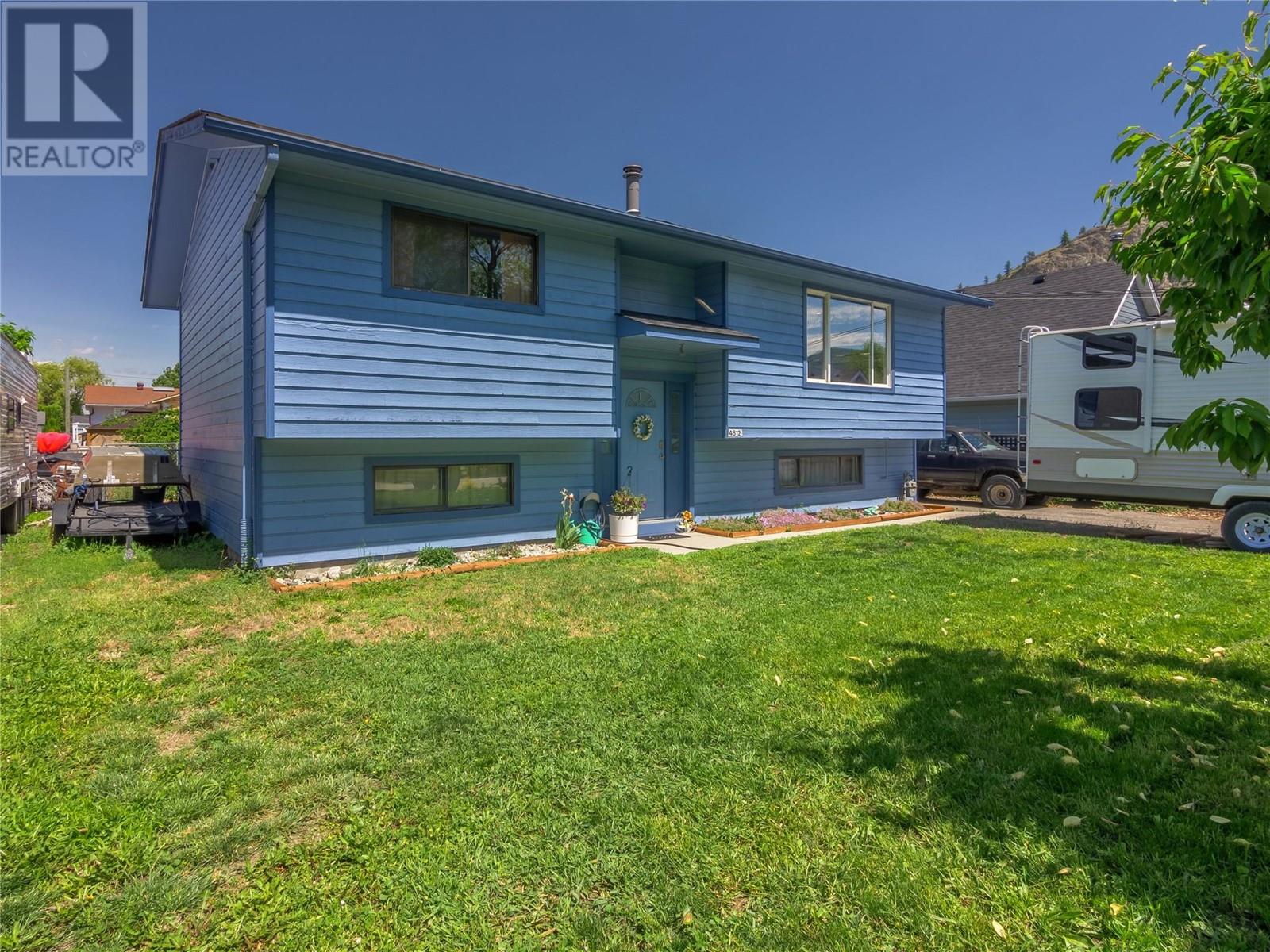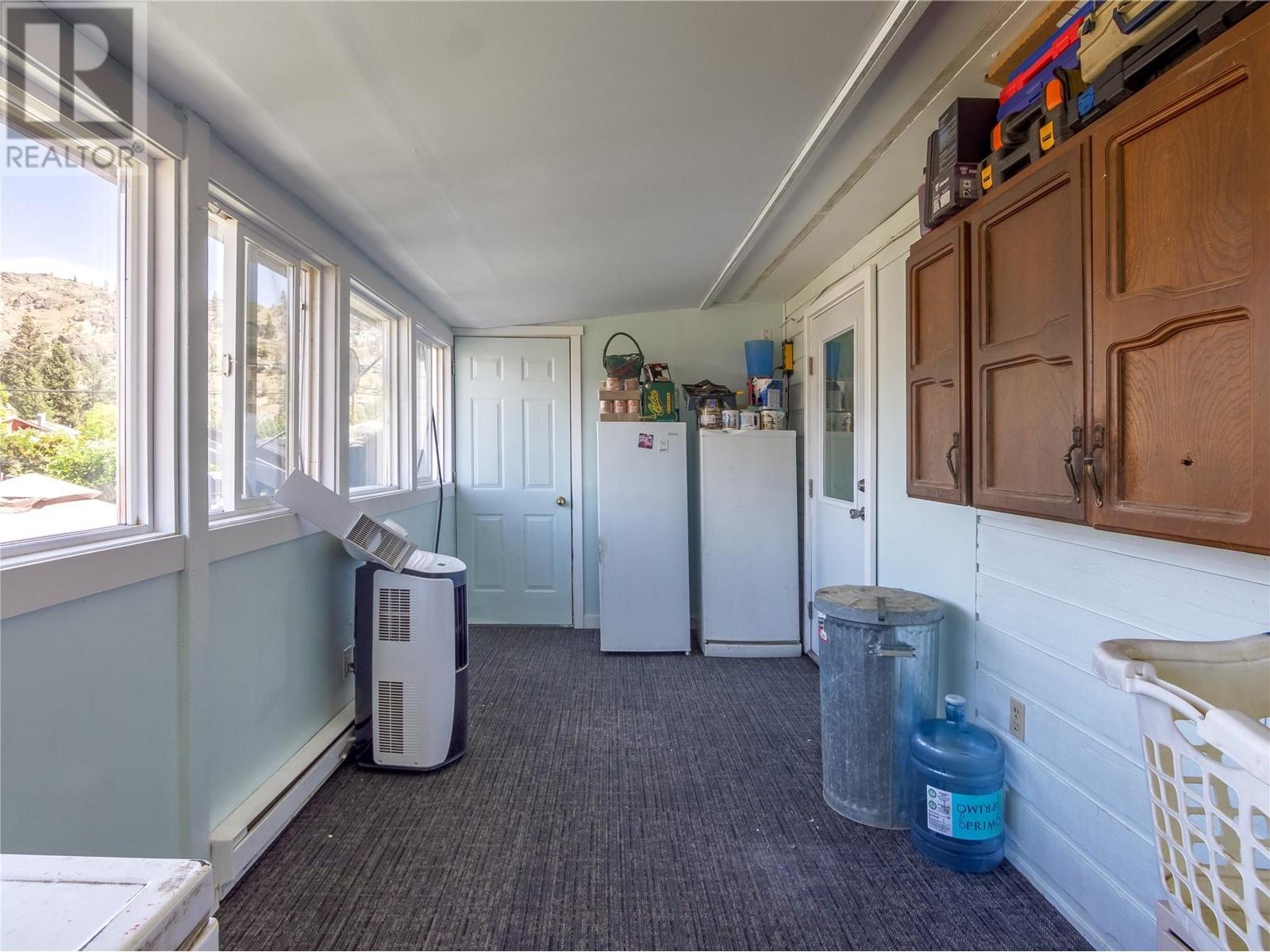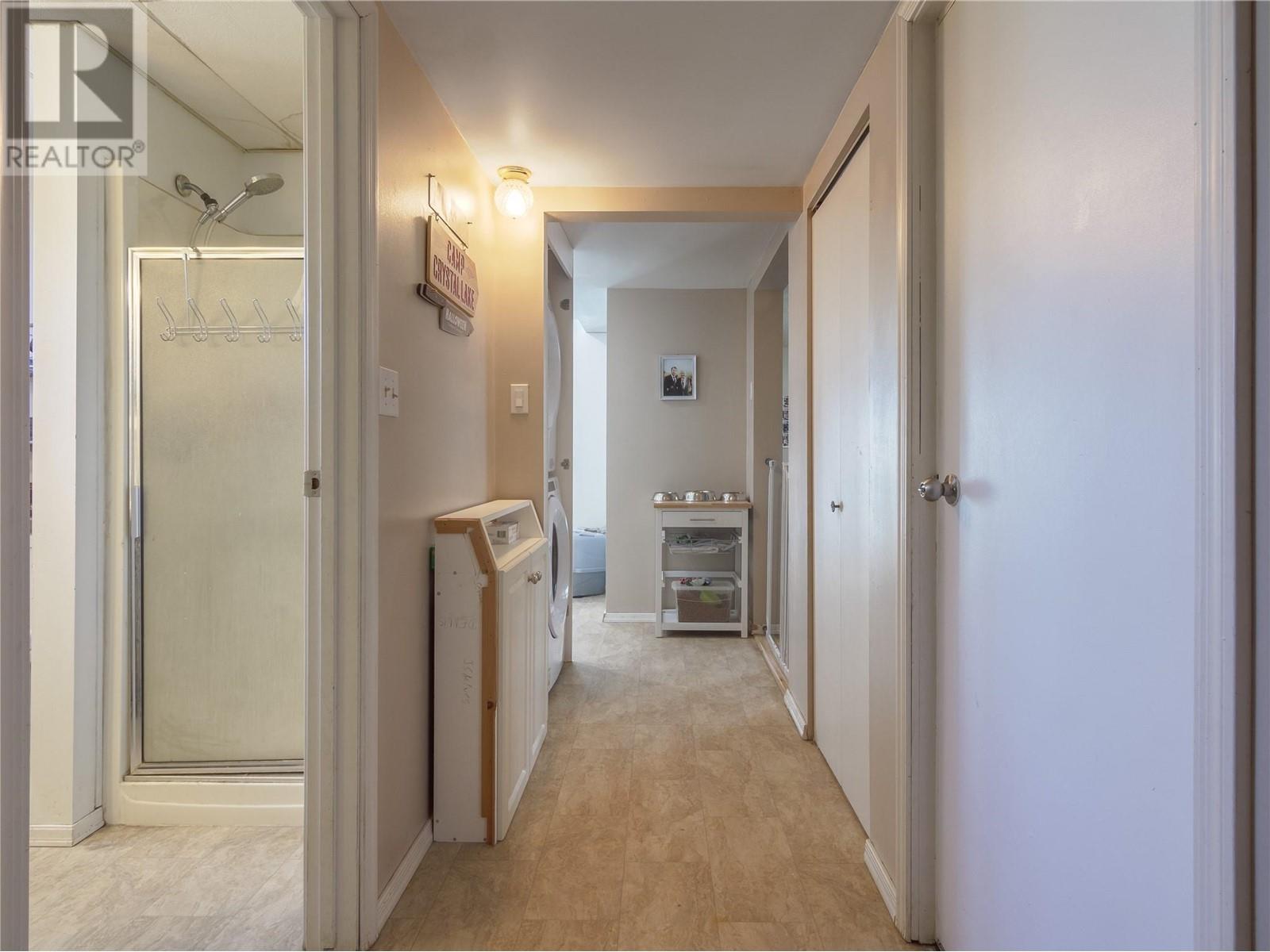4 Bedroom
2 Bathroom
2,168 ft2
Central Air Conditioning
Forced Air, See Remarks
$669,000
Welcome to this beautifully updated split-level home, perfectly situated in one of the most sought-after, quiet neighbourhoods just minutes from downtown and the beach. With 4 spacious bedrooms and 2 near-new kitchens, this fully finished home is ideal for families or multi-generational living, offering an excellent in-law suite setup with privacy and functionality. Step inside to discover bright, modern living spaces with tasteful upgrades throughout, including a newer roof and fresh finishes that make this home truly move-in ready. The open layout is perfect for entertaining, while the well-designed floor plan allows for room to grow. Outside, you’ll find a private, fully fenced backyard—ideal for relaxing or hosting guests—plus loads of parking for your vehicles, RV, or boat, plus a covered enclosed patio/deck off the main floor. Located on a quiet, well-kept street close to schools, parks, and amenities, this home offers the perfect blend of convenience and lifestyle. This is a high-demand property with incredible value and versatility—don’t miss your chance to call it home. Book your showing today! Video on line https://youtu.be/q1L2DyA0kgk (id:60329)
Property Details
|
MLS® Number
|
10350515 |
|
Property Type
|
Single Family |
|
Neigbourhood
|
Okanagan Falls |
|
Features
|
Central Island, Balcony, One Balcony |
|
Storage Type
|
Storage Shed |
Building
|
Bathroom Total
|
2 |
|
Bedrooms Total
|
4 |
|
Appliances
|
Refrigerator, Dishwasher, Oven, Washer & Dryer |
|
Basement Type
|
Full |
|
Constructed Date
|
1982 |
|
Construction Style Attachment
|
Detached |
|
Cooling Type
|
Central Air Conditioning |
|
Exterior Finish
|
Cedar Siding |
|
Flooring Type
|
Laminate |
|
Heating Type
|
Forced Air, See Remarks |
|
Roof Material
|
Asphalt Shingle |
|
Roof Style
|
Unknown |
|
Stories Total
|
2 |
|
Size Interior
|
2,168 Ft2 |
|
Type
|
House |
|
Utility Water
|
Municipal Water |
Parking
Land
|
Acreage
|
No |
|
Sewer
|
Municipal Sewage System |
|
Size Frontage
|
57 Ft |
|
Size Irregular
|
0.16 |
|
Size Total
|
0.16 Ac|under 1 Acre |
|
Size Total Text
|
0.16 Ac|under 1 Acre |
|
Zoning Type
|
Unknown |
Rooms
| Level |
Type |
Length |
Width |
Dimensions |
|
Basement |
3pc Bathroom |
|
|
6'7'' x 6'8'' |
|
Basement |
Utility Room |
|
|
6'6'' x 2'7'' |
|
Basement |
Bedroom |
|
|
10'11'' x 9'9'' |
|
Basement |
Bedroom |
|
|
12'2'' x 10'11'' |
|
Basement |
Recreation Room |
|
|
18'9'' x 10'10'' |
|
Basement |
Kitchen |
|
|
19'1'' x 10'11'' |
|
Main Level |
5pc Bathroom |
|
|
8'4'' x 6'7'' |
|
Main Level |
Laundry Room |
|
|
19'2'' x 7'8'' |
|
Main Level |
Dining Room |
|
|
10'8'' x 6'4'' |
|
Main Level |
Bedroom |
|
|
12'8'' x 9'10'' |
|
Main Level |
Primary Bedroom |
|
|
12'8'' x 10'4'' |
|
Main Level |
Living Room |
|
|
19'6'' x 14'8'' |
|
Main Level |
Kitchen |
|
|
12'9'' x 10'8'' |
https://www.realtor.ca/real-estate/28404625/4812-ferguson-place-okanagan-falls-okanagan-falls
















































