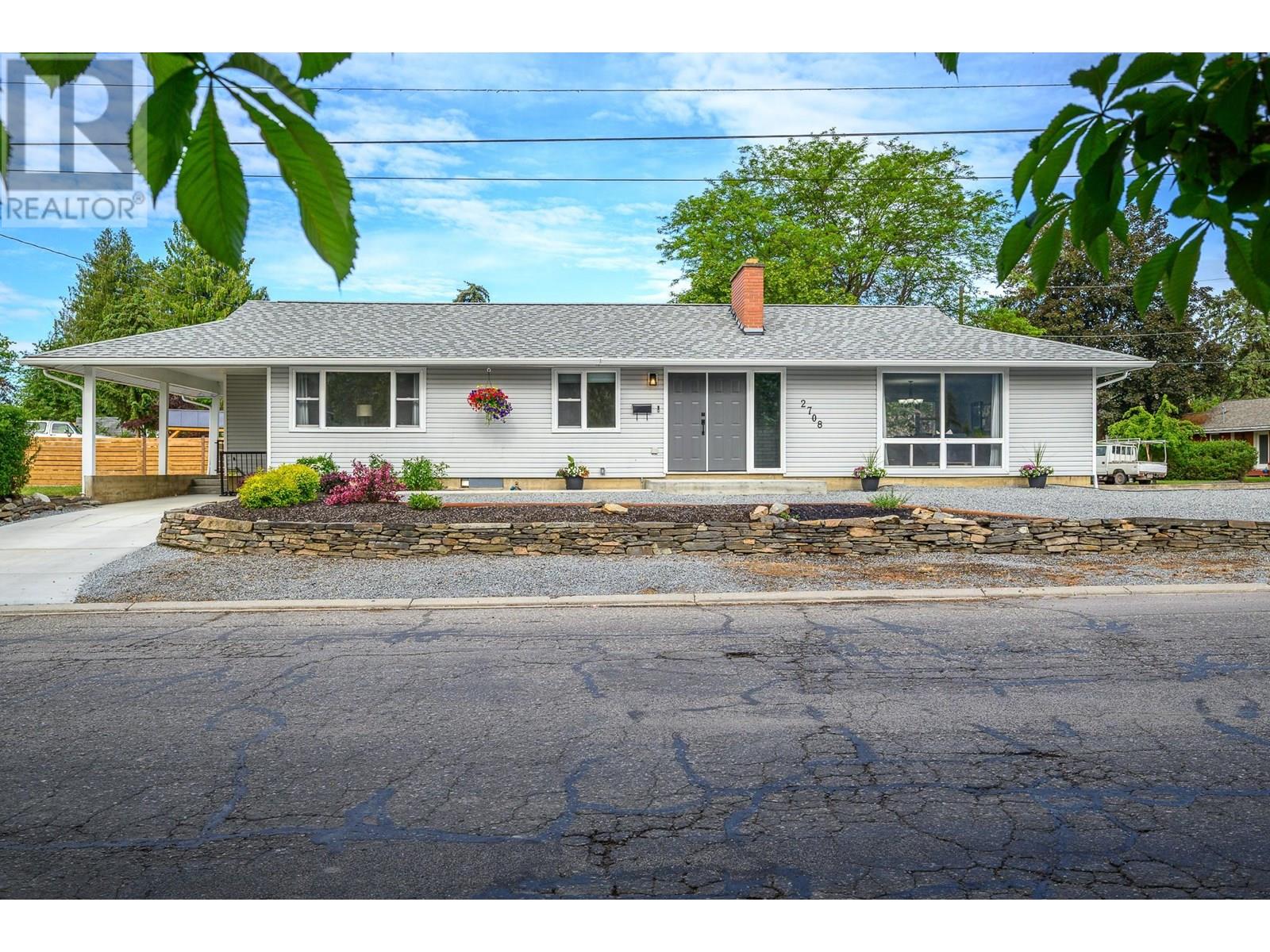4 Bedroom
3 Bathroom
2,688 ft2
Ranch
Fireplace
Central Air Conditioning
Forced Air, See Remarks
$795,000
QUICK POSSESSION Welcome to this beautifully updated home in the sought-after East Hill neighbourhood! Featuring 3 spacious bedrooms on the main level—including a bright primary suite with a private ensuite—plus an additional bedroom downstairs off a large, finished rec room. This home offers flexible living for families, guests, or home office needs. Situated on a large corner lot, the fully fenced backyard is perfect for relaxing or entertaining and includes a charming arbour. Enjoy plenty of space for all your toys with generous parking off both the laneway & the 28th Crescent side of the house—ideal for camping trailers, RVs, boats, or extra vehicles. Zoning allows for potential multi-dwelling development. Just a short stroll to Crescent Park, the popular Lakeview Pool & Park, and Vernon Secondary School (VSS), this location combines family-friendly convenience with a quiet residential feel. Don’t miss your chance to own a move-in ready home in one of Vernon’s most desirable communities! Quick possession possible! (id:60329)
Property Details
|
MLS® Number
|
10348796 |
|
Property Type
|
Single Family |
|
Neigbourhood
|
East Hill |
|
Amenities Near By
|
Park, Recreation, Schools, Shopping, Ski Area |
|
Features
|
Irregular Lot Size |
Building
|
Bathroom Total
|
3 |
|
Bedrooms Total
|
4 |
|
Architectural Style
|
Ranch |
|
Basement Type
|
Full |
|
Constructed Date
|
1956 |
|
Construction Style Attachment
|
Detached |
|
Cooling Type
|
Central Air Conditioning |
|
Exterior Finish
|
Vinyl Siding |
|
Fireplace Present
|
Yes |
|
Fireplace Type
|
Insert,unknown |
|
Flooring Type
|
Hardwood, Laminate |
|
Heating Type
|
Forced Air, See Remarks |
|
Roof Material
|
Asphalt Shingle |
|
Roof Style
|
Unknown |
|
Stories Total
|
1 |
|
Size Interior
|
2,688 Ft2 |
|
Type
|
House |
|
Utility Water
|
Municipal Water |
Parking
|
See Remarks
|
|
|
Carport
|
|
|
Oversize
|
|
|
R V
|
|
Land
|
Access Type
|
Easy Access |
|
Acreage
|
No |
|
Fence Type
|
Fence |
|
Land Amenities
|
Park, Recreation, Schools, Shopping, Ski Area |
|
Sewer
|
Municipal Sewage System |
|
Size Frontage
|
139 Ft |
|
Size Irregular
|
0.27 |
|
Size Total
|
0.27 Ac|under 1 Acre |
|
Size Total Text
|
0.27 Ac|under 1 Acre |
|
Zoning Type
|
Unknown |
Rooms
| Level |
Type |
Length |
Width |
Dimensions |
|
Basement |
Bedroom |
|
|
10'0'' x 13'4'' |
|
Basement |
Utility Room |
|
|
10'10'' x 8'0'' |
|
Basement |
Recreation Room |
|
|
12'11'' x 22'0'' |
|
Basement |
3pc Bathroom |
|
|
9'10'' x 11'8'' |
|
Basement |
Storage |
|
|
21'4'' x 22'5'' |
|
Basement |
Laundry Room |
|
|
9'10'' x 11'5'' |
|
Main Level |
Foyer |
|
|
11'8'' x 8'9'' |
|
Main Level |
3pc Ensuite Bath |
|
|
9'4'' x 6'7'' |
|
Main Level |
Storage |
|
|
6'9'' x 8'0'' |
|
Main Level |
4pc Bathroom |
|
|
9'1'' x 4'11'' |
|
Main Level |
Bedroom |
|
|
11'4'' x 10'8'' |
|
Main Level |
Bedroom |
|
|
11'3'' x 9'4'' |
|
Main Level |
Primary Bedroom |
|
|
13' x 10'6'' |
|
Main Level |
Kitchen |
|
|
10'8'' x 16'2'' |
|
Main Level |
Dining Room |
|
|
10'11'' x 11'3'' |
|
Main Level |
Living Room |
|
|
13'7'' x 22'7'' |
https://www.realtor.ca/real-estate/28404448/2708-18th-street-vernon-east-hill











































