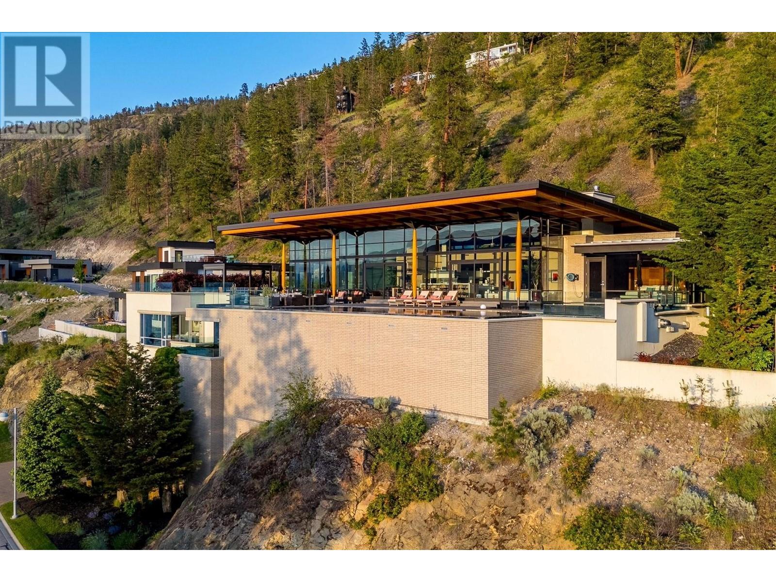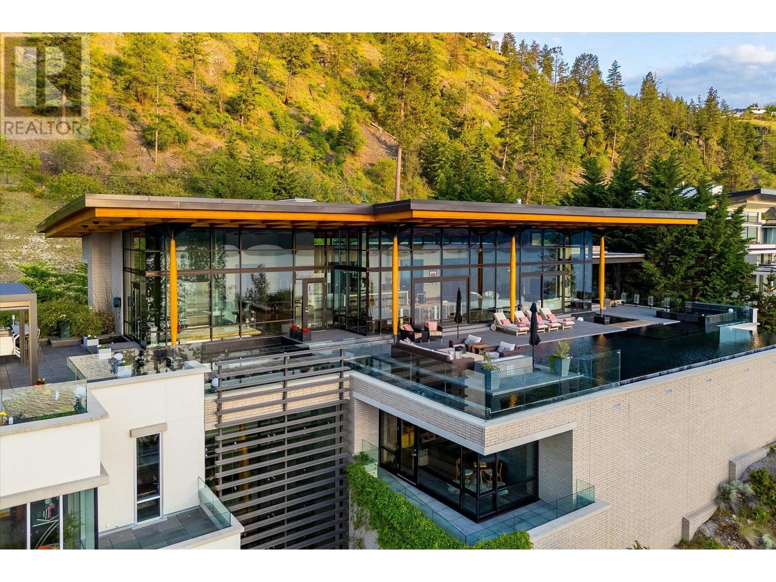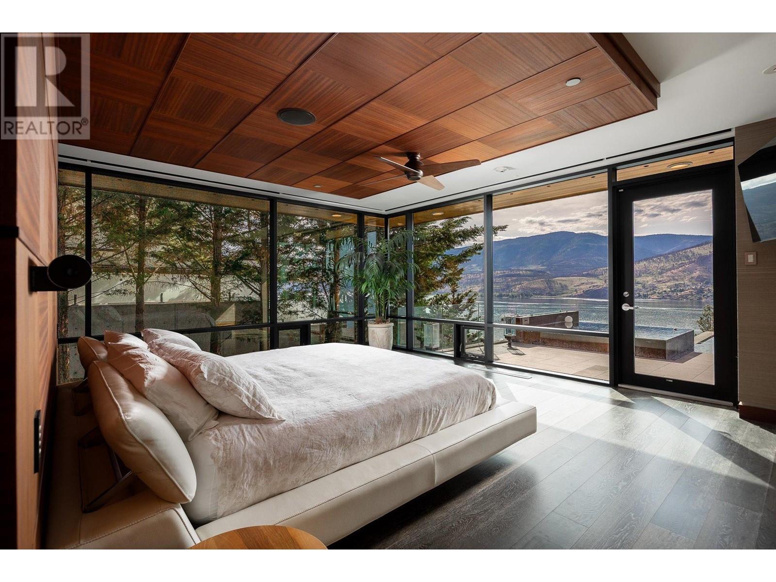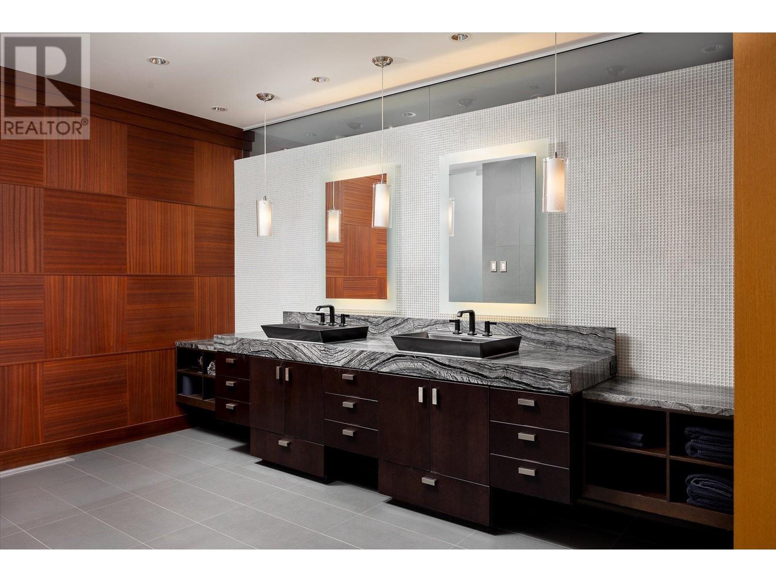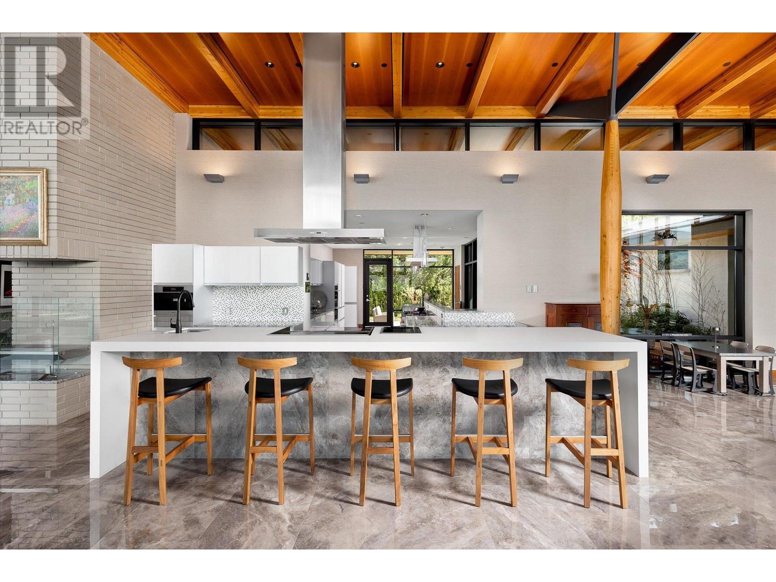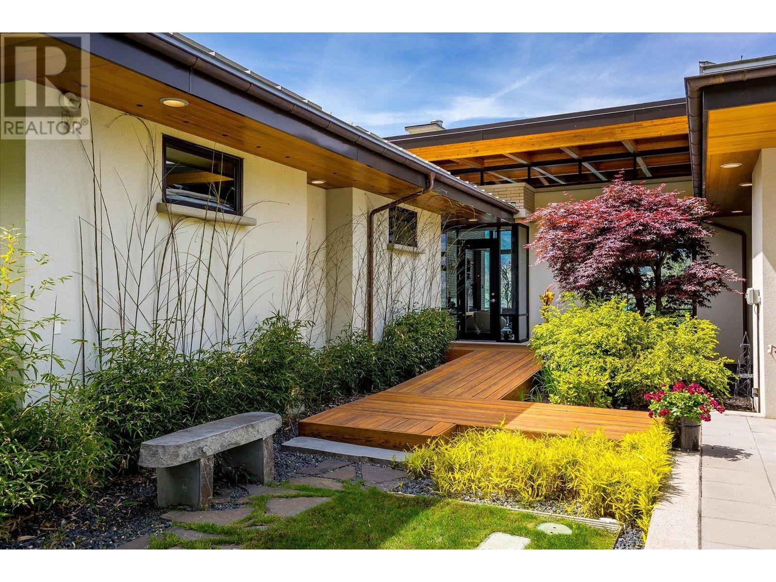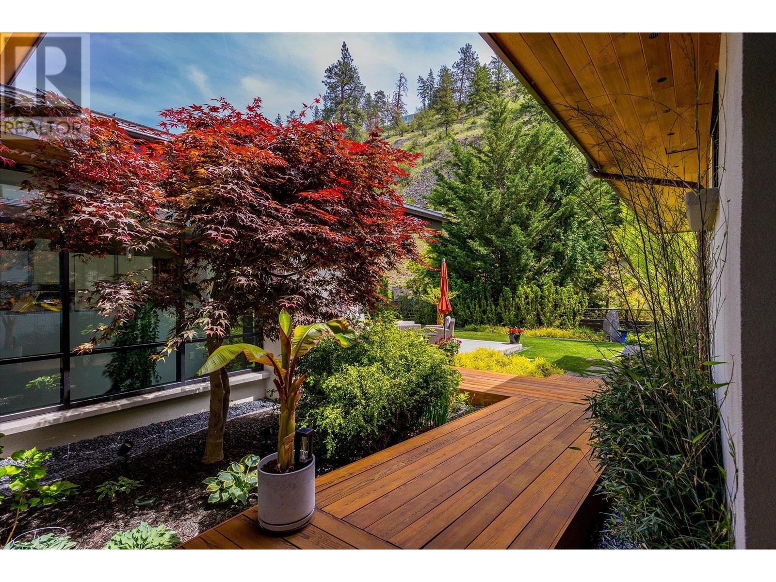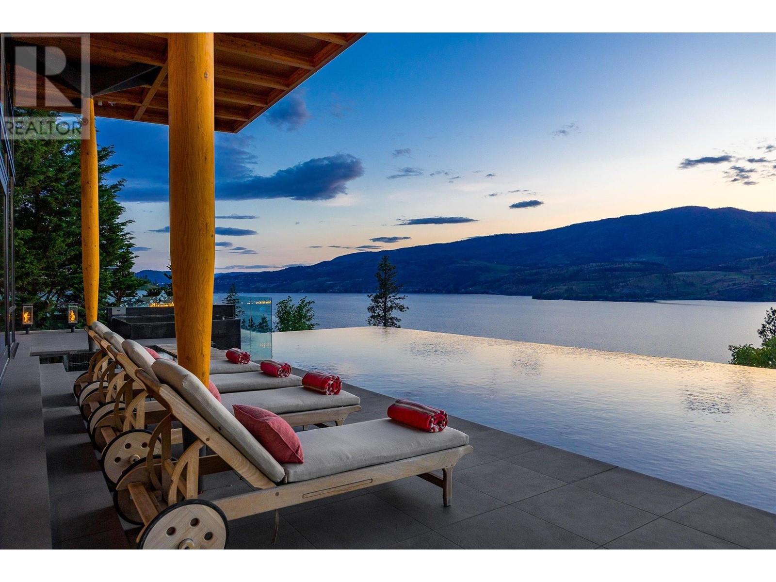180 Sheerwater Court Unit# 19 Kelowna, British Columbia V1V 2X1
$12,900,000Maintenance,
$889.58 Monthly
Maintenance,
$889.58 MonthlyDiscover Luminescence, a distinguished Japanese Modern nestled in Sheerwater, Kelowna’s premier gated waterfront community. From the moment you arrive, Sheerwater distinguishes itself. It is a celebration of design, nature, and privacy - a sanctuary where life is lived with intention and distinction. Set on 2.15 acres, nineteen offers exclusive lakeside access with a private marina and unobstructed lake vistas. Its three-story genkan foyer creates a calming transition from the outdoors. Crafted from concrete, brick, glass, and timber, the residence showcases open interiors filled with natural light. Water features inside and outside create a sense of serenity. The sun terrace, accessible from the great room and primary suite, offers stunning 180-degree lake views and romantic sunsets. Wider than the home itself, the terrace includes multiple outdoor lounge areas, an outdoor kitchen, numerous gas-lit fire features, and a pool deck that seamlessly flows into an infinity pool color-matched to Okanagan Lake. Inside, a series of rooms offer mesmerizing views of exterior water features through clear aquarium panels. Additionally, a lush and private courtyard is off the sunlit, professional-grade kitchen. Built to commercial standards, every detail reflects exceptional craftsmanship, exemplified by the two-story garage with a vehicle lounge, and a spacious passenger elevator. Recognized with awards for home design, primary suite, and luxury pool, Luminescence defines visionary. (id:60329)
Property Details
| MLS® Number | 10350273 |
| Property Type | Single Family |
| Neigbourhood | Glenmore |
| Community Name | Sheerwater |
| Community Features | Pets Allowed |
| Parking Space Total | 8 |
| Pool Type | Inground Pool, Outdoor Pool |
| Water Front Type | Waterfront On Lake |
Building
| Bathroom Total | 7 |
| Bedrooms Total | 4 |
| Architectural Style | Contemporary, Split Level Entry |
| Constructed Date | 2008 |
| Construction Style Attachment | Detached |
| Construction Style Split Level | Other |
| Cooling Type | Central Air Conditioning, See Remarks |
| Half Bath Total | 2 |
| Heating Fuel | Geo Thermal |
| Heating Type | Forced Air |
| Roof Material | Metal |
| Roof Style | Unknown |
| Stories Total | 4 |
| Size Interior | 11,663 Ft2 |
| Type | House |
| Utility Water | Municipal Water |
Parking
| See Remarks | |
| Attached Garage | 8 |
| Heated Garage | |
| Oversize | |
| R V |
Land
| Acreage | Yes |
| Landscape Features | Underground Sprinkler |
| Sewer | Municipal Sewage System |
| Size Frontage | 130 Ft |
| Size Irregular | 2.15 |
| Size Total | 2.15 Ac|1 - 5 Acres |
| Size Total Text | 2.15 Ac|1 - 5 Acres |
| Zoning Type | Residential |
Rooms
| Level | Type | Length | Width | Dimensions |
|---|---|---|---|---|
| Second Level | Utility Room | 15' x 18' | ||
| Second Level | Other | 47'8'' x 31' | ||
| Third Level | Office | 15'8'' x 27'2'' | ||
| Third Level | Other | 27' x 29' | ||
| Third Level | Storage | 68'5'' x 29' | ||
| Third Level | Utility Room | 23'10'' x 26'9'' | ||
| Third Level | Laundry Room | 12'6'' x 27' | ||
| Third Level | 2pc Bathroom | 6' x 8' | ||
| Third Level | Wine Cellar | 10'10'' x 11' | ||
| Third Level | 5pc Bathroom | 14'11'' x 8'9'' | ||
| Third Level | Bedroom | 14'11'' x 12'5'' | ||
| Third Level | Office | 11' x 10'7'' | ||
| Third Level | 4pc Bathroom | 9' x 10' | ||
| Third Level | Bedroom | 17' x 20'6'' | ||
| Third Level | 4pc Ensuite Bath | 7'10'' x 8'6'' | ||
| Third Level | Bedroom | 20'7'' x 31'6'' | ||
| Third Level | Other | 11'7'' x 7'11'' | ||
| Third Level | Recreation Room | 49'11'' x 32'5'' | ||
| Fourth Level | Pantry | 10' x 9'3'' | ||
| Fourth Level | Mud Room | 17'4'' x 6'2'' | ||
| Fourth Level | 4pc Bathroom | 11'8'' x 9'3'' | ||
| Fourth Level | Office | 9'2'' x 8'3'' | ||
| Fourth Level | Other | 23' x 27'7'' | ||
| Fourth Level | Storage | 25'9'' x 6'6'' | ||
| Fourth Level | Other | 13'8'' x 10'9'' | ||
| Fourth Level | Other | 13'8'' x 9'4'' | ||
| Fourth Level | 5pc Ensuite Bath | 24'11'' x 15' | ||
| Fourth Level | Primary Bedroom | 22'8'' x 18'3'' | ||
| Fourth Level | Dining Room | 20'6'' x 30'9'' | ||
| Fourth Level | Living Room | 31' x 23'7'' | ||
| Fourth Level | Kitchen | 34'3'' x 30'9'' | ||
| Main Level | Storage | 26' x 6' | ||
| Main Level | Utility Room | 6'11'' x 14'4'' | ||
| Main Level | 2pc Bathroom | 6'8'' x 5'4'' | ||
| Main Level | Foyer | 28'5'' x 16'11'' |
https://www.realtor.ca/real-estate/28404093/180-sheerwater-court-unit-19-kelowna-glenmore
Contact Us
Contact us for more information



