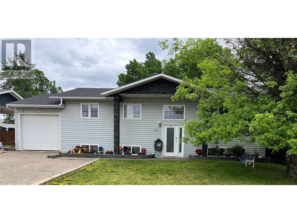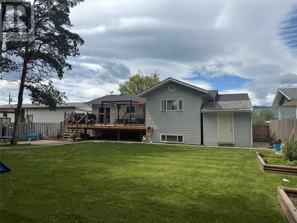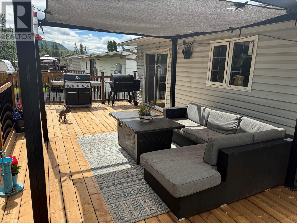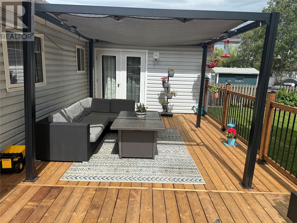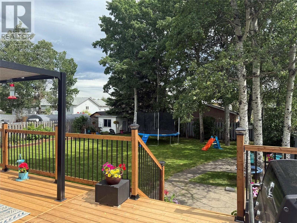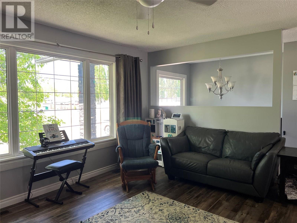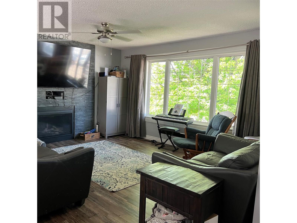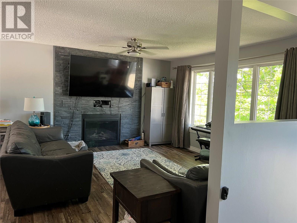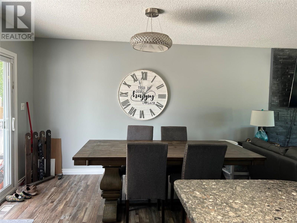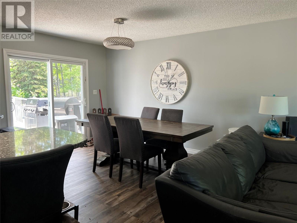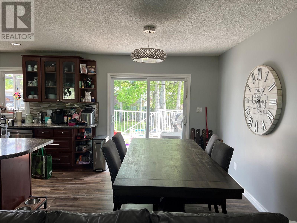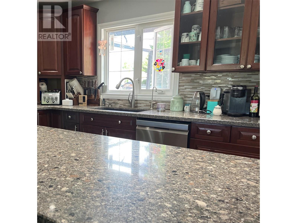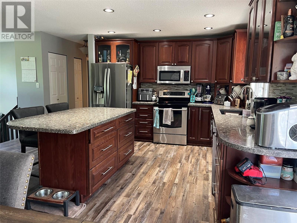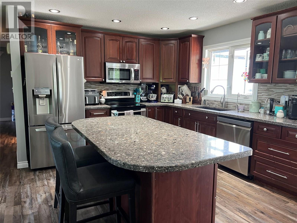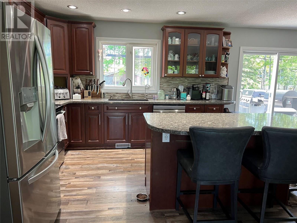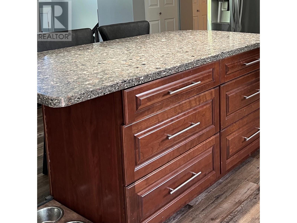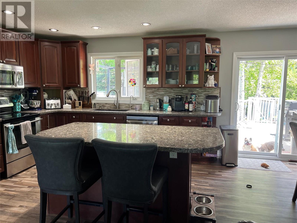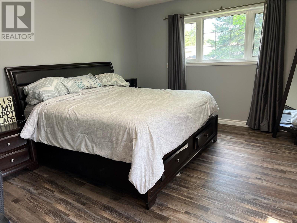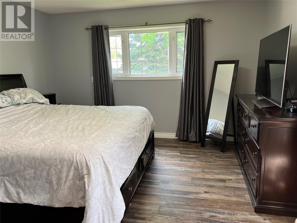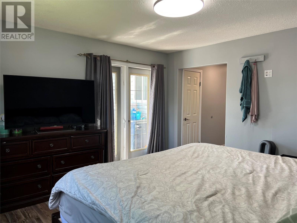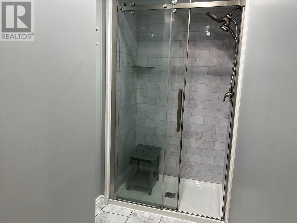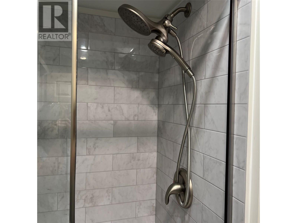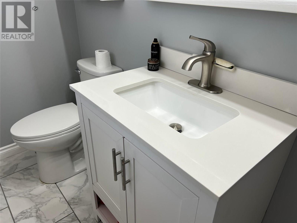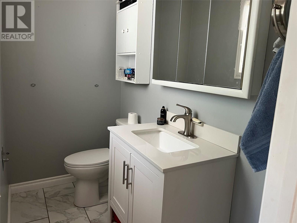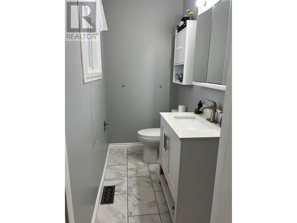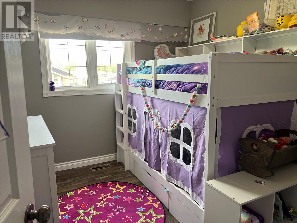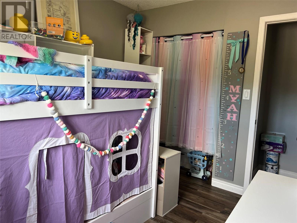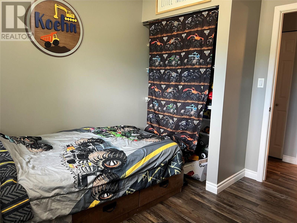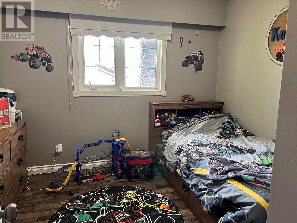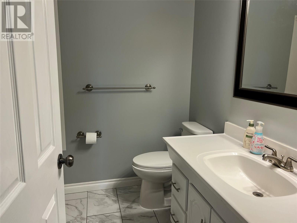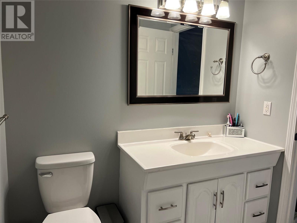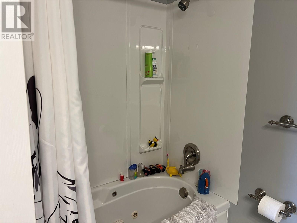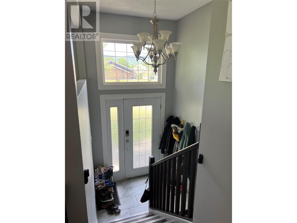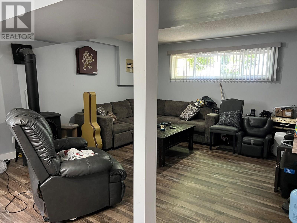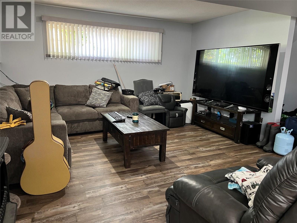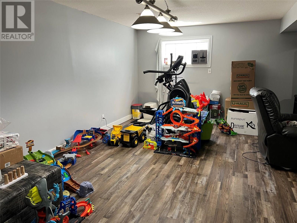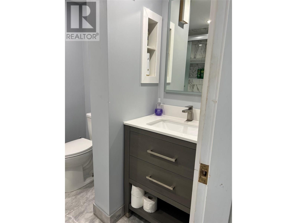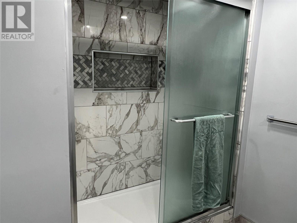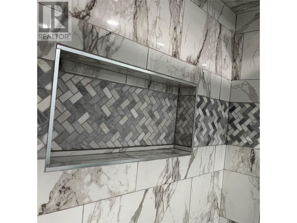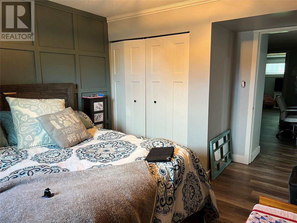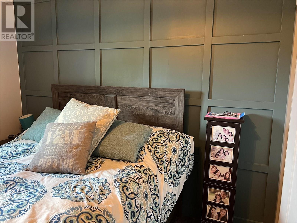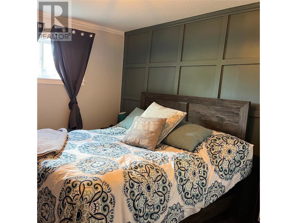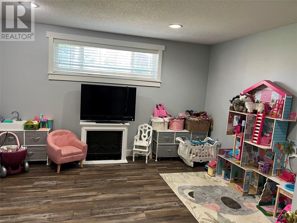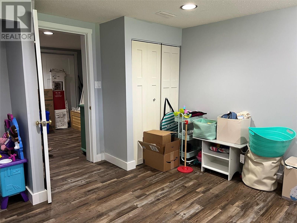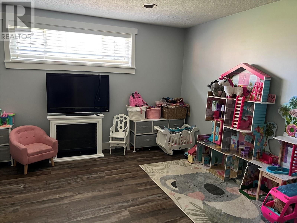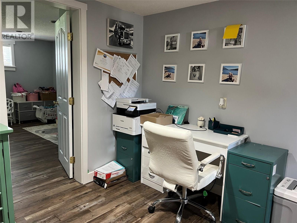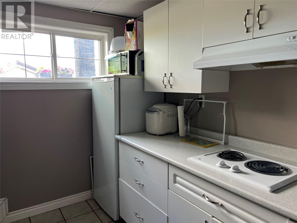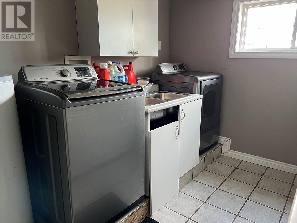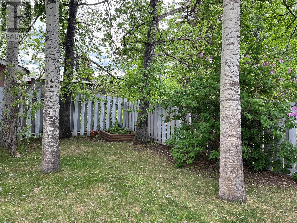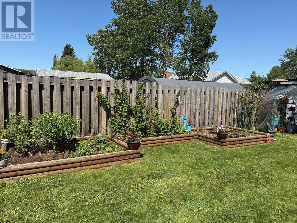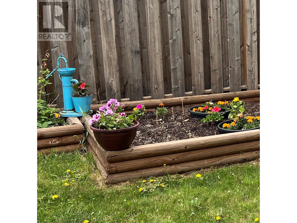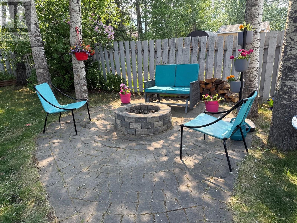5 Bedroom
3 Bathroom
2,600 ft2
Fireplace
Forced Air, See Remarks
Landscaped
$435,000
Beautifully updated & move-in ready with a fantastic back deck that was just completed! Enjoy your outdoor space as much as your indoor space. High end cabinetry with granite countertop is the focal point of this open concept home with a large island with seating on two sides. New fridge and dishwasher 2 years ago. Stonework gas fireplace sets the stage for the entertainment center in the living room. New flooring throughout the house and paint upstairs is barely a week old. All three bathrooms have been modernly updated. Master bedroom has a massive 60 sq/ft walk in closet, separate shower and powder room areas, room for a king size bed and french doors to access the back deck. Daylight basement has a massive rec room with a gas stove and lighting set up for a pool table on one end. Two more spacious bedrooms, a bathroom with heated floor and gorgeous shower, a second kitchen in the laundry area and a separate entrance from the garage and extra storage complete the basement. Fully fenced backyard is beautifully landscaped with a huge deck that is presently being redone, raised garden beds with strawberries, raspberries and vegetables, and a beautiful paving stone fire pit area. On a quiet street close to schools, parks, library and rec centre. Owners will leave the fridge and freezer in the basement and basement furniture is negotiable. Call to view or for a full feature sheet. (id:60329)
Property Details
|
MLS® Number
|
10350401 |
|
Property Type
|
Single Family |
|
Neigbourhood
|
Chetwynd |
|
Amenities Near By
|
Park, Recreation, Schools |
|
Features
|
Central Island, Jacuzzi Bath-tub |
|
Parking Space Total
|
1 |
Building
|
Bathroom Total
|
3 |
|
Bedrooms Total
|
5 |
|
Appliances
|
Range, Refrigerator, Dishwasher, Freezer, Microwave, Washer & Dryer |
|
Constructed Date
|
1980 |
|
Construction Style Attachment
|
Detached |
|
Exterior Finish
|
Vinyl Siding |
|
Fireplace Fuel
|
Gas |
|
Fireplace Present
|
Yes |
|
Fireplace Type
|
Unknown |
|
Flooring Type
|
Vinyl |
|
Heating Type
|
Forced Air, See Remarks |
|
Roof Material
|
Asphalt Shingle |
|
Roof Style
|
Unknown |
|
Stories Total
|
2 |
|
Size Interior
|
2,600 Ft2 |
|
Type
|
House |
|
Utility Water
|
Municipal Water |
Parking
Land
|
Acreage
|
No |
|
Fence Type
|
Fence |
|
Land Amenities
|
Park, Recreation, Schools |
|
Landscape Features
|
Landscaped |
|
Sewer
|
Municipal Sewage System |
|
Size Irregular
|
0.19 |
|
Size Total
|
0.19 Ac|under 1 Acre |
|
Size Total Text
|
0.19 Ac|under 1 Acre |
|
Zoning Type
|
Residential |
Rooms
| Level |
Type |
Length |
Width |
Dimensions |
|
Basement |
3pc Bathroom |
|
|
Measurements not available |
|
Basement |
Laundry Room |
|
|
9'11'' x 8'7'' |
|
Basement |
Bedroom |
|
|
10'6'' x 10'1'' |
|
Basement |
Bedroom |
|
|
12'10'' x 11'3'' |
|
Basement |
Recreation Room |
|
|
24'9'' x 15'0'' |
|
Main Level |
Bedroom |
|
|
10'3'' x 8'0'' |
|
Main Level |
Bedroom |
|
|
8'11'' x 10'6'' |
|
Main Level |
3pc Ensuite Bath |
|
|
Measurements not available |
|
Main Level |
Primary Bedroom |
|
|
13'0'' x 13'7'' |
|
Main Level |
4pc Bathroom |
|
|
Measurements not available |
|
Main Level |
Living Room |
|
|
14'5'' x 13'1'' |
|
Main Level |
Dining Room |
|
|
11'2'' x 9'0'' |
|
Main Level |
Kitchen |
|
|
12'5'' x 10'9'' |
https://www.realtor.ca/real-estate/28402268/5118-43a-street-ne-chetwynd-chetwynd
