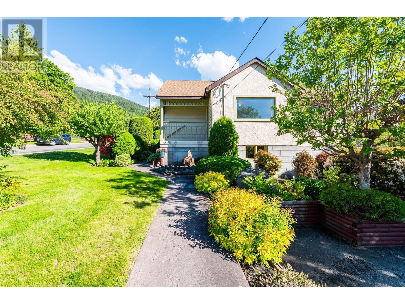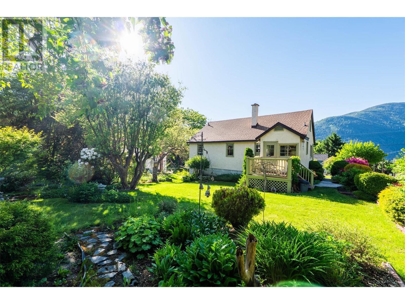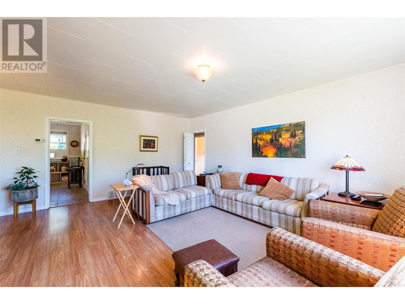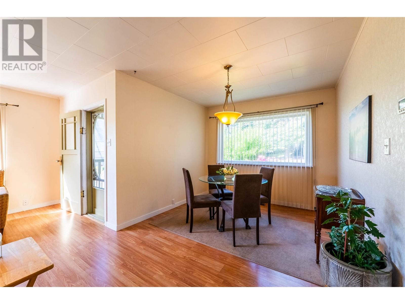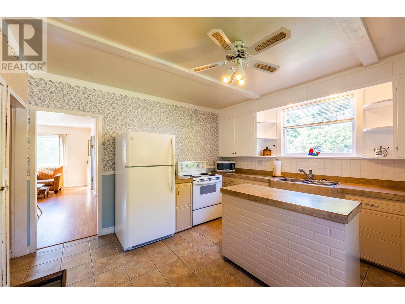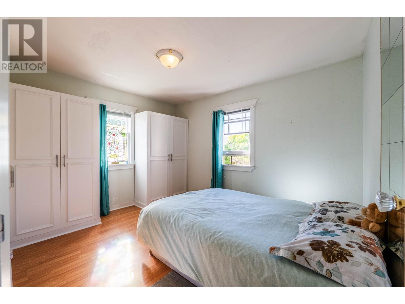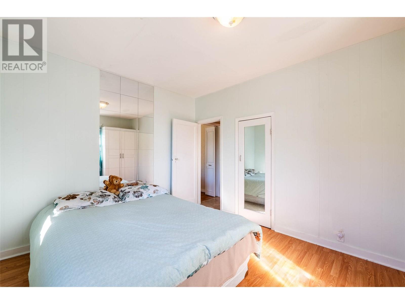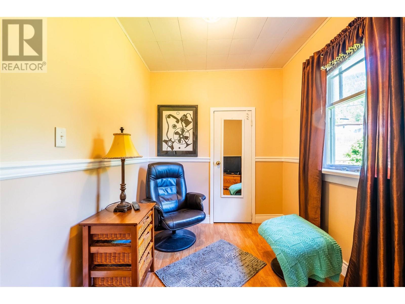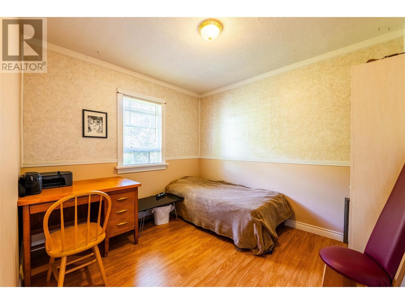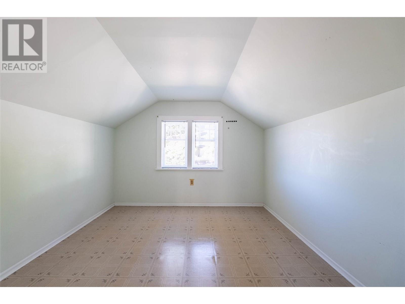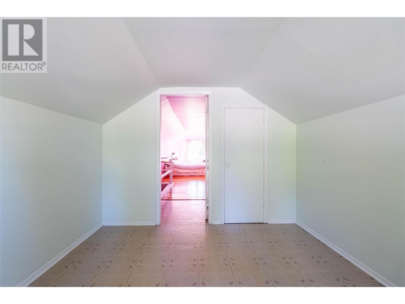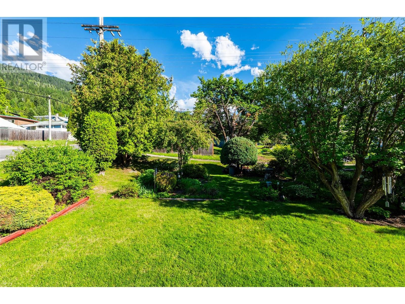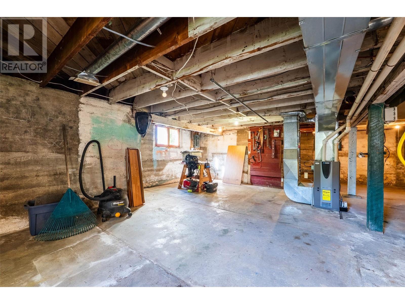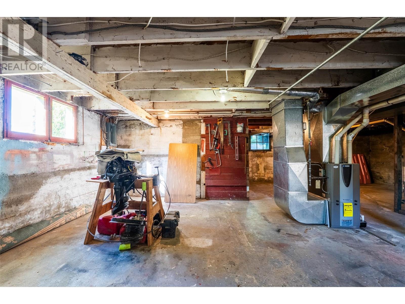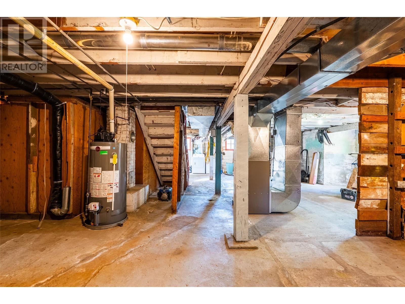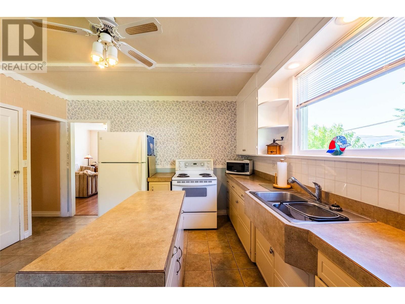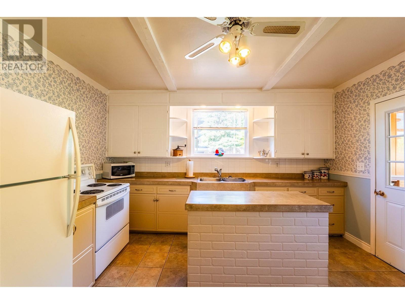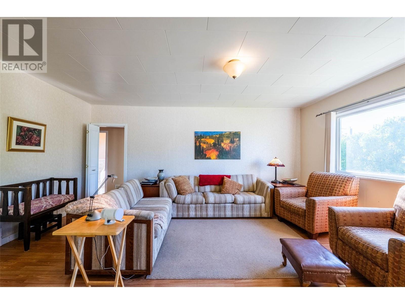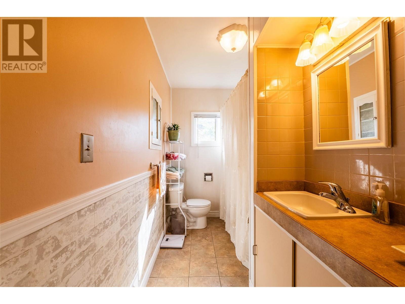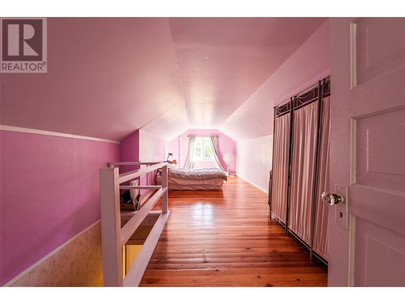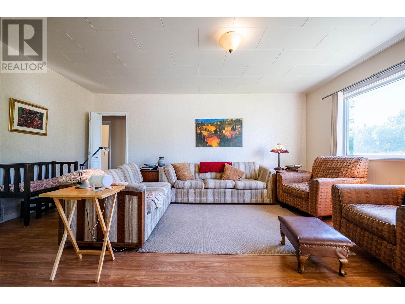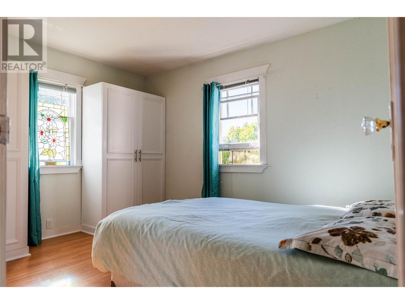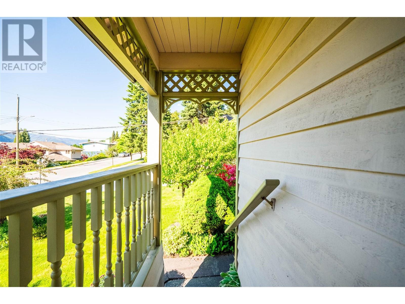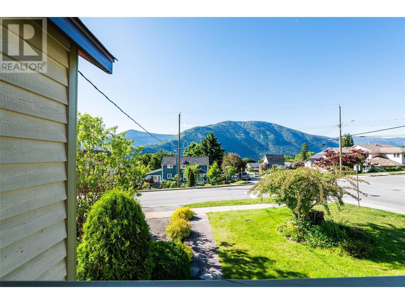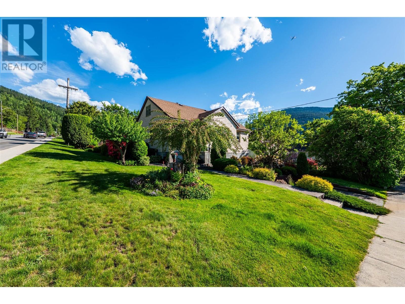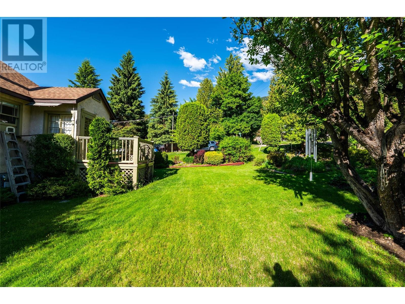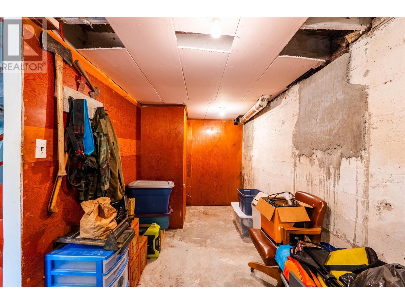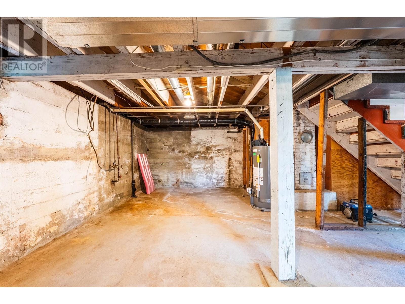4 Bedroom
1 Bathroom
1,496 ft2
Forced Air, See Remarks
$699,900
Welcome to Nelson's coveted Uphill neighborhood, where this charming 4-bedroom, 1-bathroom single-family home on a generous corner lot is ready to impress. You'll immediately notice the beautifully maintained landscaping in both the front and back yards, creating a picturesque setting and a private retreat, complemented by convenient off-street parking. Step inside to a well-maintained interior with recent peace-of-mind updates including a new furnace, roof, and hot water tank. The property also boasts an unfinished basement with backyard access, offering exciting potential for future expansion, whether you envision a suite or additional living space. Its prime location means you're just a short stroll from schools, a neighborhood park, and a corner store, placing you firmly in the heart of a vibrant community with easy access to all that downtown Nelson has to offer. This home combines comfort, potential, and an unbeatable location, making it an ideal choice for those seeking the quintessential Nelson lifestyle. (id:60329)
Property Details
|
MLS® Number
|
10350053 |
|
Property Type
|
Single Family |
|
Neigbourhood
|
Nelson |
|
Parking Space Total
|
1 |
Building
|
Bathroom Total
|
1 |
|
Bedrooms Total
|
4 |
|
Constructed Date
|
1945 |
|
Construction Style Attachment
|
Detached |
|
Exterior Finish
|
Stucco |
|
Flooring Type
|
Mixed Flooring |
|
Heating Type
|
Forced Air, See Remarks |
|
Roof Material
|
Asphalt Shingle |
|
Roof Style
|
Unknown |
|
Stories Total
|
2 |
|
Size Interior
|
1,496 Ft2 |
|
Type
|
House |
|
Utility Water
|
Municipal Water |
Land
|
Acreage
|
No |
|
Sewer
|
Municipal Sewage System |
|
Size Irregular
|
0.14 |
|
Size Total
|
0.14 Ac|under 1 Acre |
|
Size Total Text
|
0.14 Ac|under 1 Acre |
|
Zoning Type
|
Unknown |
Rooms
| Level |
Type |
Length |
Width |
Dimensions |
|
Second Level |
Family Room |
|
|
11'3'' x 24'7'' |
|
Second Level |
Bedroom |
|
|
10'0'' x 10'1'' |
|
Main Level |
Mud Room |
|
|
5'10'' x 6'11'' |
|
Main Level |
Bedroom |
|
|
7'5'' x 10'8'' |
|
Main Level |
Bedroom |
|
|
10'5'' x 9'6'' |
|
Main Level |
Full Bathroom |
|
|
6'1'' x 9'6'' |
|
Main Level |
Primary Bedroom |
|
|
10'5'' x 12'7'' |
|
Main Level |
Living Room |
|
|
17'8'' x 13'4'' |
|
Main Level |
Dining Room |
|
|
9'8'' x 8'7'' |
|
Main Level |
Kitchen |
|
|
13'7'' x 12'7'' |
https://www.realtor.ca/real-estate/28396178/324-houston-street-nelson-nelson
