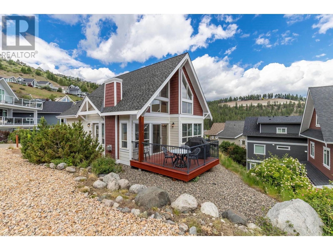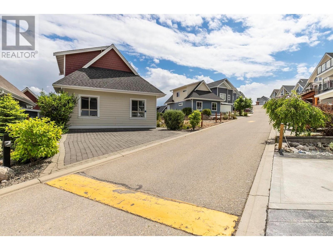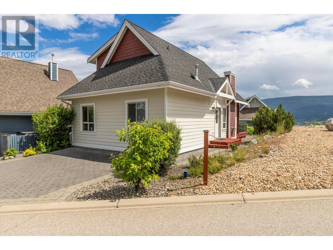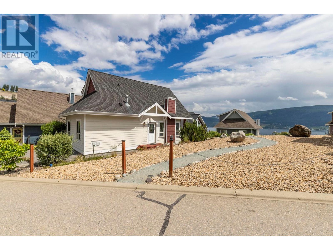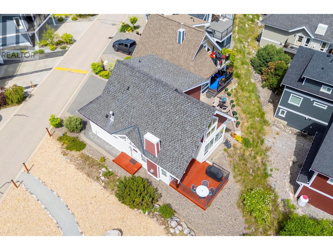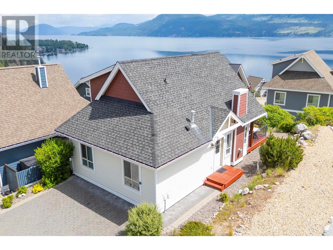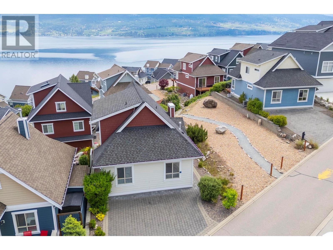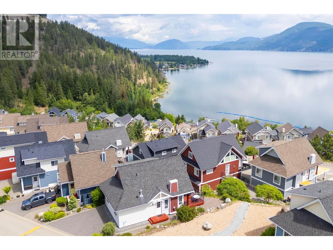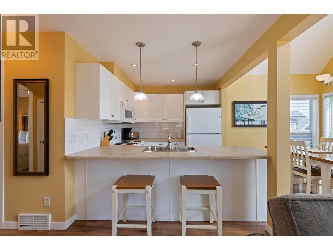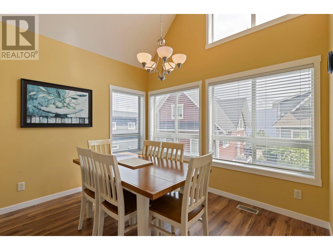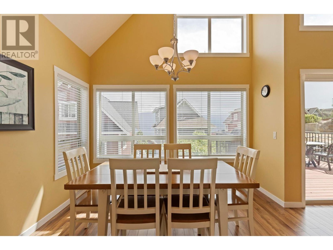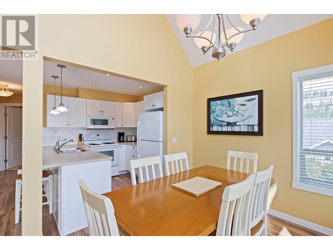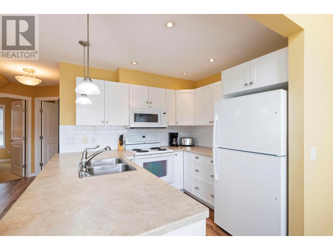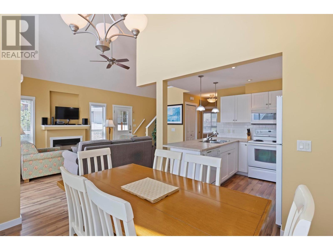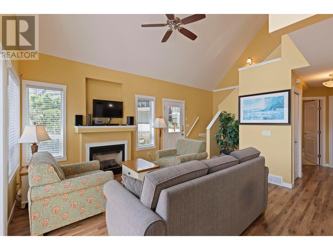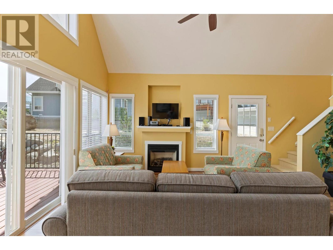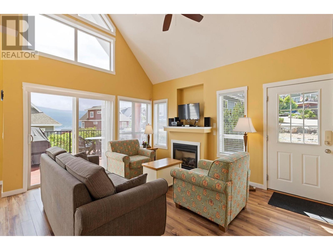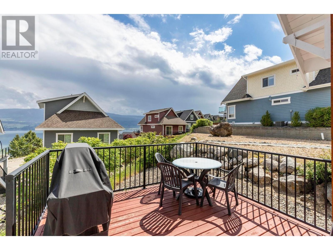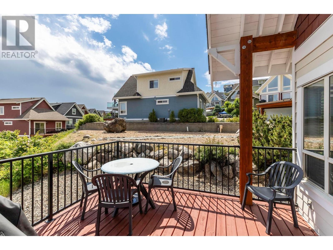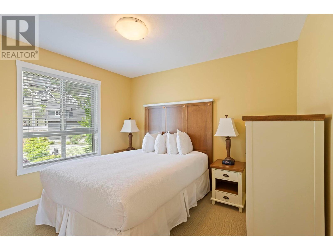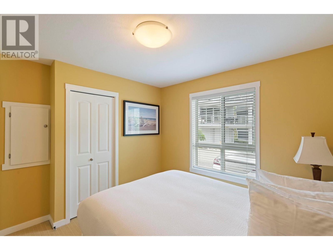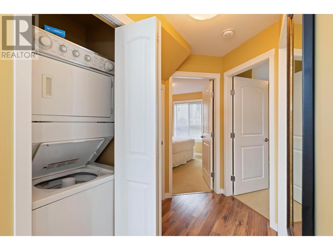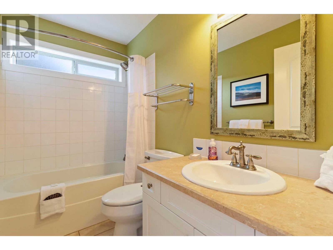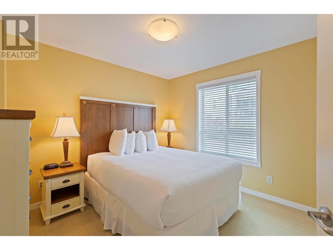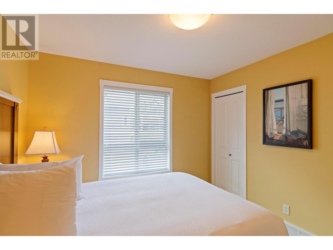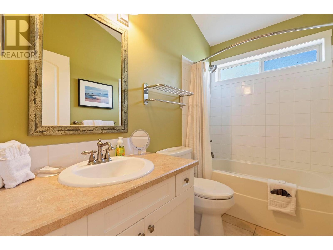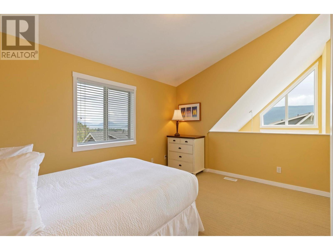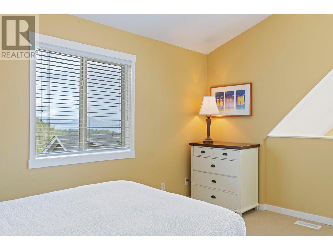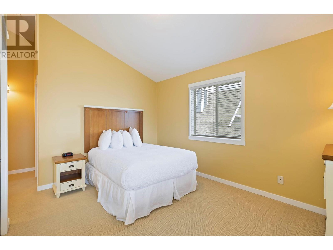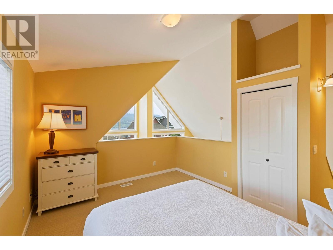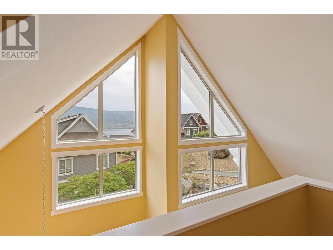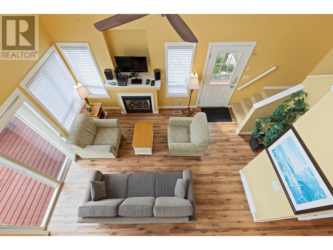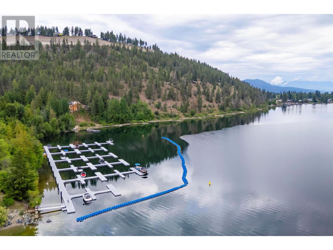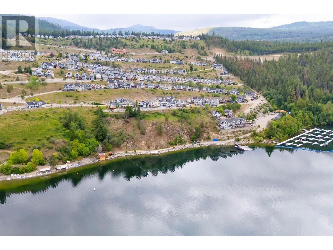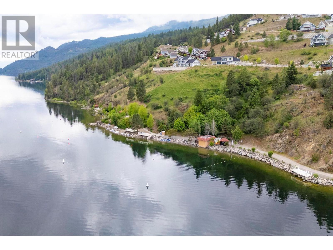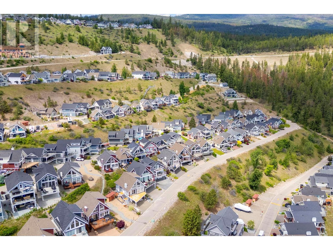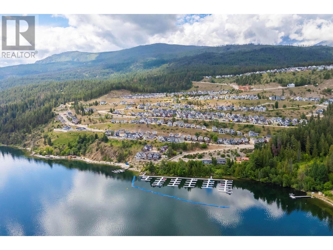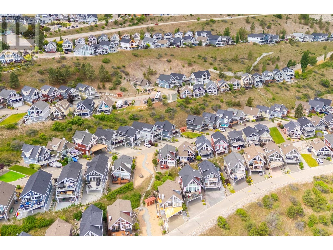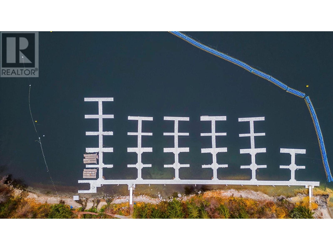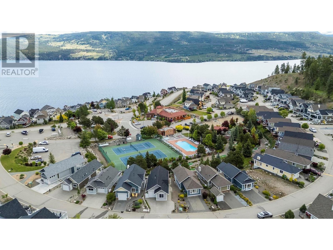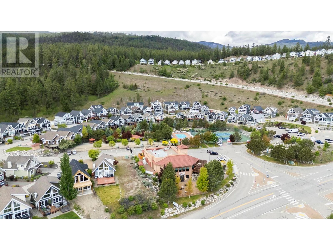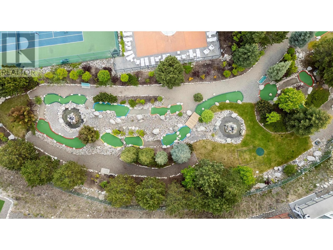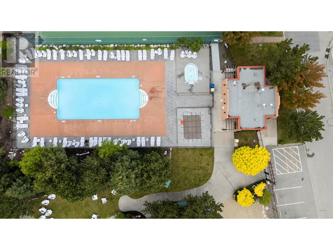6815 Santiago Loop Kelowna, British Columbia V1Z 3R8
$449,900Maintenance,
$429.42 Monthly
Maintenance,
$429.42 MonthlyDiscover your dream retreat at La Casa Resort, where this exceptional 3 bed, 2 bath home awaits. Open all year-round for you or guests to enjoy, this unit comes fully furnished making it a turnkey investment. The master suite, nestled in the loft, provides a peaceful retreat upstairs. On the main level, two additional beds offer ample space for family or guests. Bonus - this home is situated beside the walk way for extra breathing room. La Casa Resort is a secure gated community with something for everyone, offering access to exclusive amenities such as a private beach, swimming pools, hot tubs, fitness center, restaurant, tennis courts, marina, mini-golf, playground, hiking & biking trails. Situated near Fintry Provincial Park, wineries, golf courses, and all the attractions the Okanagan Valley has to offer, this is the ideal place to call home. Don't miss out on this incredible opportunity. (id:60329)
Property Details
| MLS® Number | 10349998 |
| Property Type | Single Family |
| Neigbourhood | Fintry |
| Community Name | La Casa Lakeside Resort |
| Community Features | Pets Allowed With Restrictions |
| Parking Space Total | 2 |
| Pool Type | Outdoor Pool, Pool |
Building
| Bathroom Total | 2 |
| Bedrooms Total | 3 |
| Appliances | Refrigerator, Dishwasher, Dryer, Oven - Electric, Microwave, Washer |
| Constructed Date | 2008 |
| Construction Style Attachment | Detached |
| Cooling Type | Central Air Conditioning |
| Heating Type | Forced Air |
| Stories Total | 2 |
| Size Interior | 1,076 Ft2 |
| Type | House |
| Utility Water | Private Utility |
Parking
| Other |
Land
| Acreage | No |
| Sewer | Municipal Sewage System, Septic Tank |
| Size Irregular | 0.6 |
| Size Total | 0.6 Ac|under 1 Acre |
| Size Total Text | 0.6 Ac|under 1 Acre |
| Zoning Type | Unknown |
Rooms
| Level | Type | Length | Width | Dimensions |
|---|---|---|---|---|
| Second Level | Full Bathroom | 4'11'' x 8'7'' | ||
| Second Level | Primary Bedroom | 13'11'' x 11'5'' | ||
| Main Level | Full Bathroom | 4'11'' x 8'6'' | ||
| Main Level | Bedroom | 11'1'' x 11'2'' | ||
| Main Level | Bedroom | 11'2'' x 11' | ||
| Main Level | Dining Room | 9'7'' x 9' | ||
| Main Level | Living Room | 17'3'' x 14'2'' | ||
| Main Level | Kitchen | 9' x 9'7'' |
https://www.realtor.ca/real-estate/28391482/6815-santiago-loop-kelowna-fintry
Contact Us
Contact us for more information
