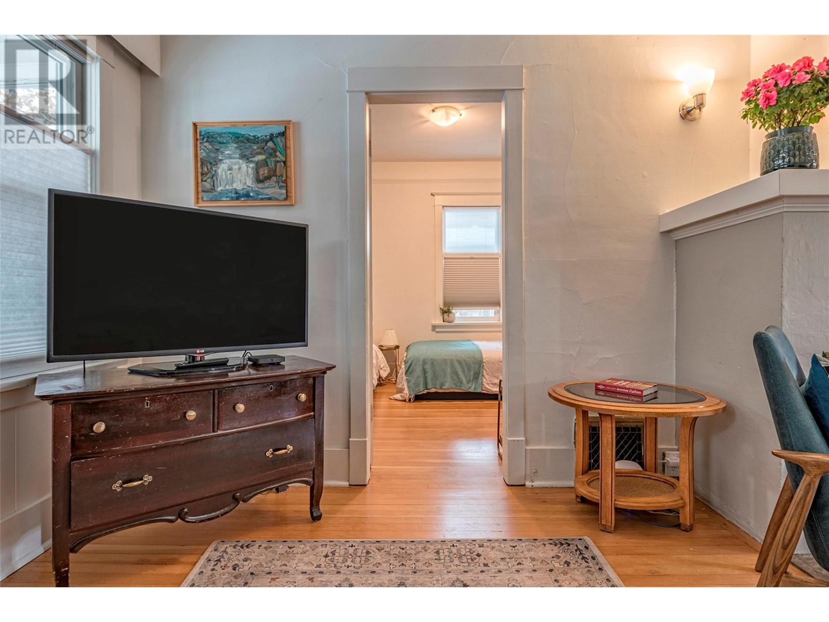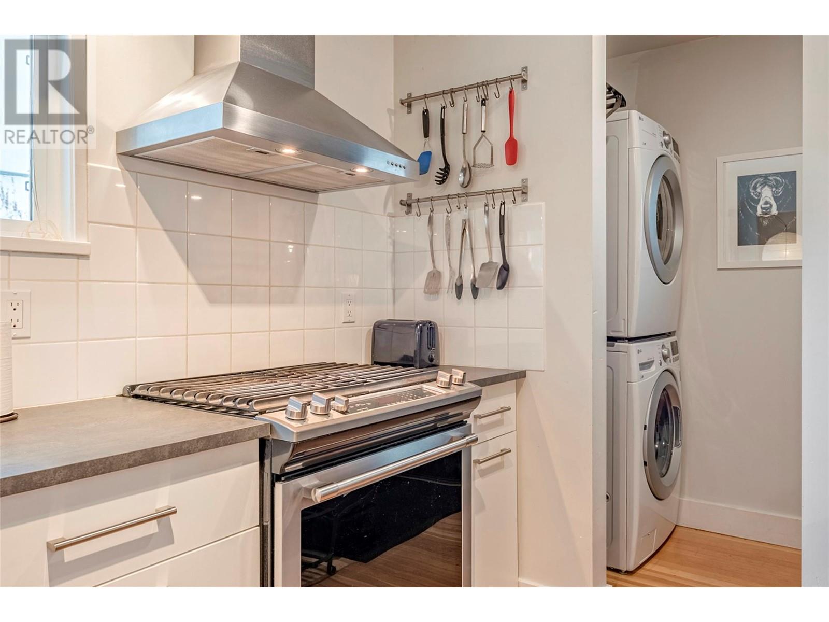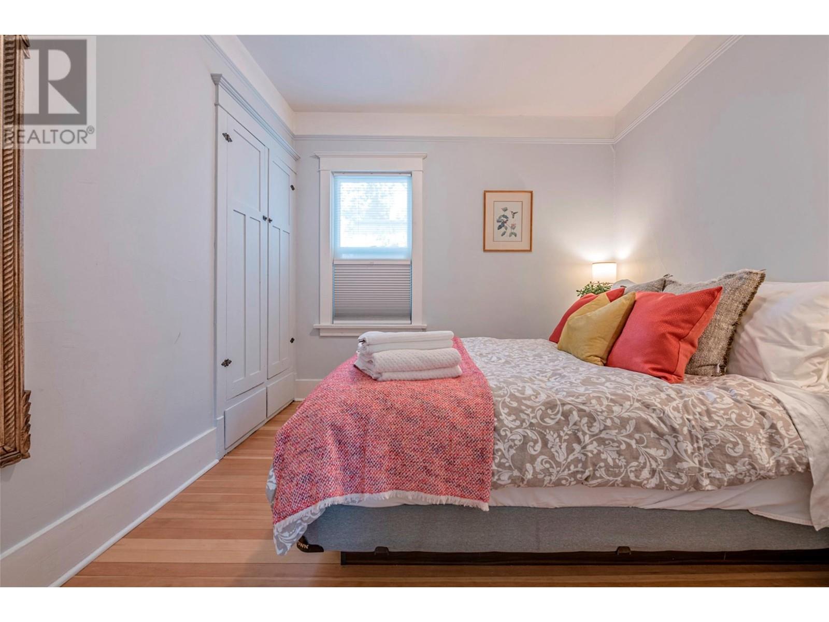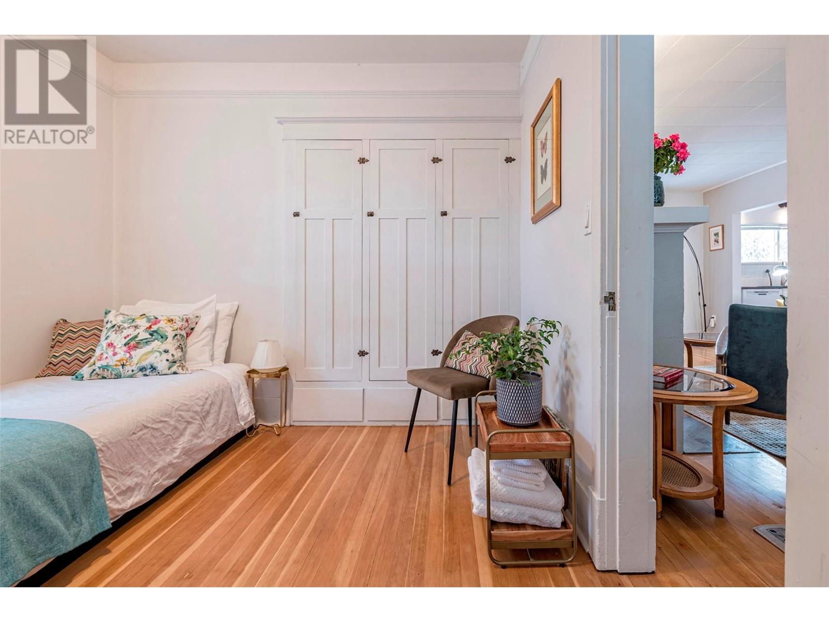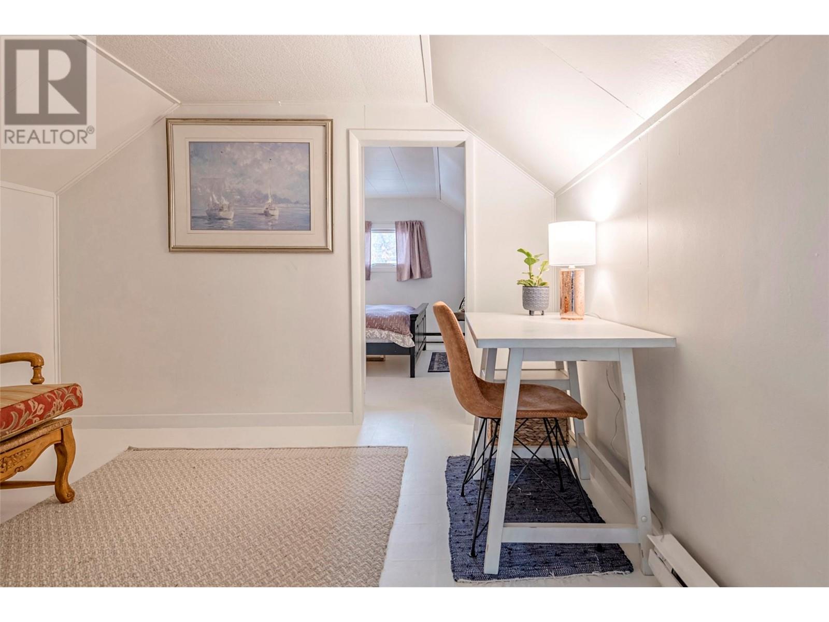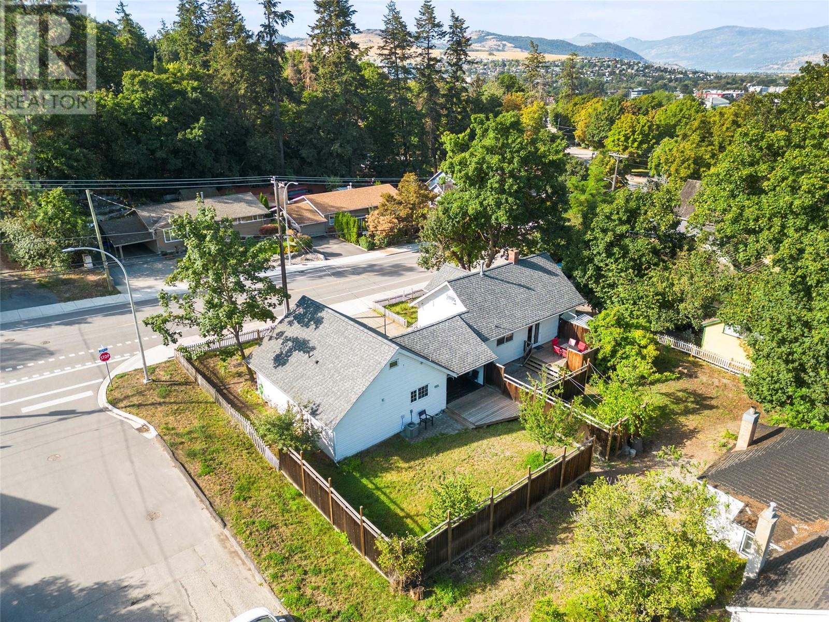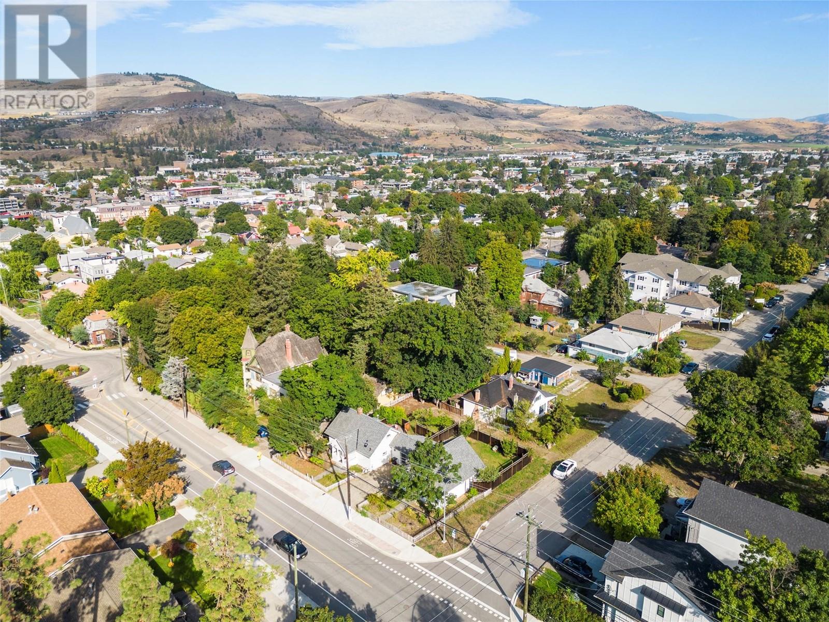3 Bedroom
1 Bathroom
991 ft2
Bungalow
Fireplace
Central Air Conditioning
Forced Air, See Remarks
Level
$499,000
Welcome to the heart of Vernon’s popular Lower Easthill neighborhood! This bright and cheerful 3-bedroom, 1-bathroom home (zoned RM2) is just three blocks from downtown. You’ll love being able to walk to cozy cafés, trendy restaurants, unique shops, theaters, and lush parks. The Caetani Arts Centre is just around the corner, and if you’re into outdoor adventures, Silver Star Mountain is only 25 minutes away, and three beautiful lakes are just a 10-minute drive. Inside, you’ll feel right at home. The kitchen is spacious and filled with natural light perfect for cooking your favorite meals. It features plenty of storage, full-size appliances, and convenient access to the stacking washer/dryer and coat rack in the side entryway. French doors open to a deck and patio, ideal for weekend entertaining or evening BBQs. After a fun day out, relax in the cozy living room, the perfect place to unwind. The yards are ready for your favorite landscaping ideas and gardens or even a driveway to the backyard for future development. The backyard is private and full of charm, with a mix of mature maple trees and newly planted greenery. The natural landscaping gives it a calm, retreat-like feel all while being right in town. (id:60329)
Property Details
|
MLS® Number
|
10349804 |
|
Property Type
|
Single Family |
|
Neigbourhood
|
East Hill |
|
Amenities Near By
|
Public Transit, Park, Recreation, Schools, Shopping |
|
Features
|
Level Lot |
|
Parking Space Total
|
1 |
Building
|
Bathroom Total
|
1 |
|
Bedrooms Total
|
3 |
|
Appliances
|
Refrigerator, Dishwasher, Range - Gas, Washer/dryer Stack-up |
|
Architectural Style
|
Bungalow |
|
Constructed Date
|
1930 |
|
Construction Style Attachment
|
Detached |
|
Cooling Type
|
Central Air Conditioning |
|
Exterior Finish
|
Other |
|
Fireplace Fuel
|
Wood |
|
Fireplace Present
|
Yes |
|
Fireplace Type
|
Conventional |
|
Flooring Type
|
Hardwood, Linoleum, Tile |
|
Heating Type
|
Forced Air, See Remarks |
|
Roof Material
|
Asphalt Shingle |
|
Roof Style
|
Unknown |
|
Stories Total
|
1 |
|
Size Interior
|
991 Ft2 |
|
Type
|
House |
|
Utility Water
|
Municipal Water |
Parking
Land
|
Access Type
|
Easy Access |
|
Acreage
|
No |
|
Fence Type
|
Fence |
|
Land Amenities
|
Public Transit, Park, Recreation, Schools, Shopping |
|
Landscape Features
|
Level |
|
Sewer
|
Municipal Sewage System |
|
Size Irregular
|
0.13 |
|
Size Total
|
0.13 Ac|under 1 Acre |
|
Size Total Text
|
0.13 Ac|under 1 Acre |
|
Zoning Type
|
Unknown |
Rooms
| Level |
Type |
Length |
Width |
Dimensions |
|
Second Level |
Other |
|
|
10'6'' x 10'7'' |
|
Second Level |
Bedroom |
|
|
10'10'' x 10'7'' |
|
Main Level |
Bedroom |
|
|
9'5'' x 9'4'' |
|
Main Level |
Primary Bedroom |
|
|
9'5'' x 11'2'' |
|
Main Level |
3pc Bathroom |
|
|
9'5'' x 6'1'' |
|
Main Level |
Laundry Room |
|
|
5'6'' x 9'6'' |
|
Main Level |
Kitchen |
|
|
9'5'' x 10'1'' |
|
Main Level |
Living Room |
|
|
12'0'' x 23'7'' |
https://www.realtor.ca/real-estate/28387052/2205-32nd-avenue-vernon-east-hill









