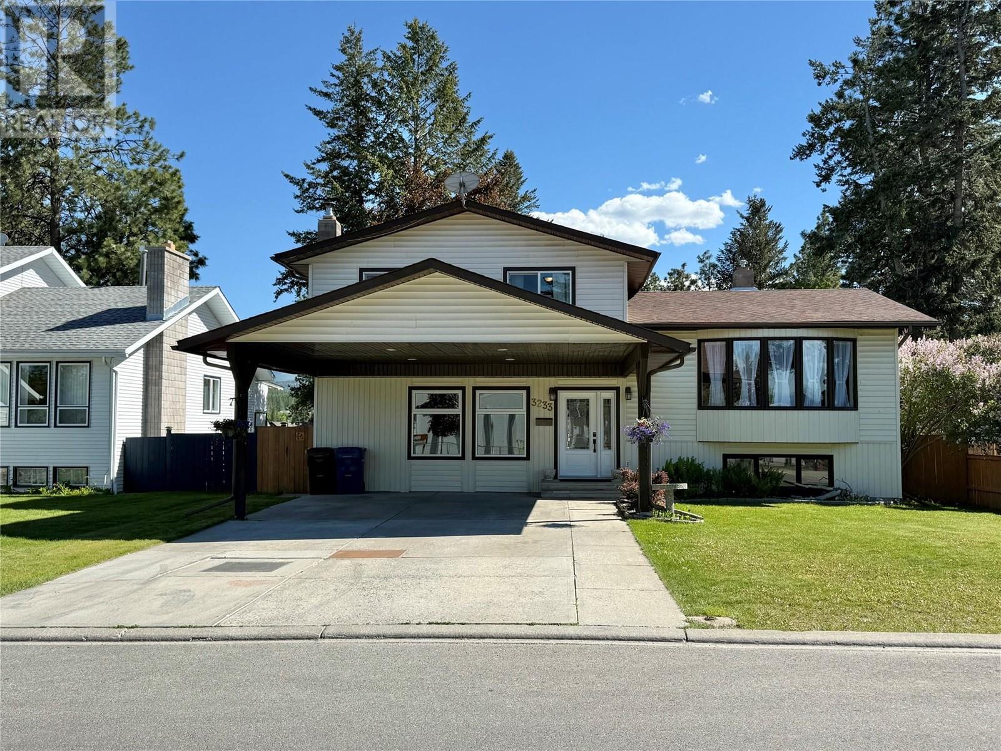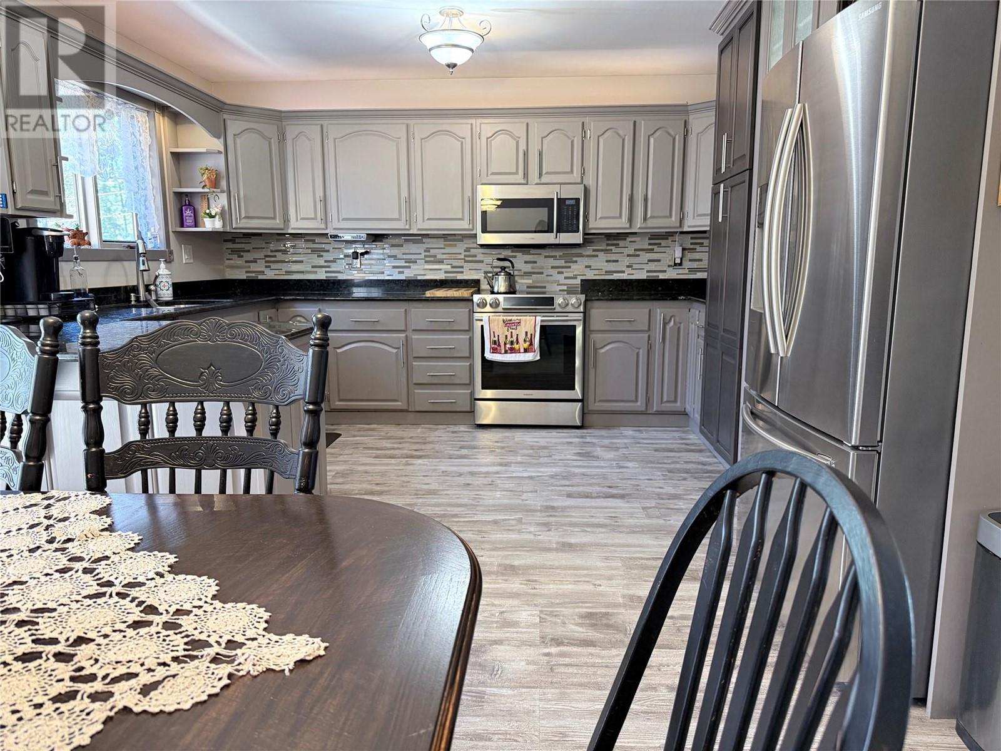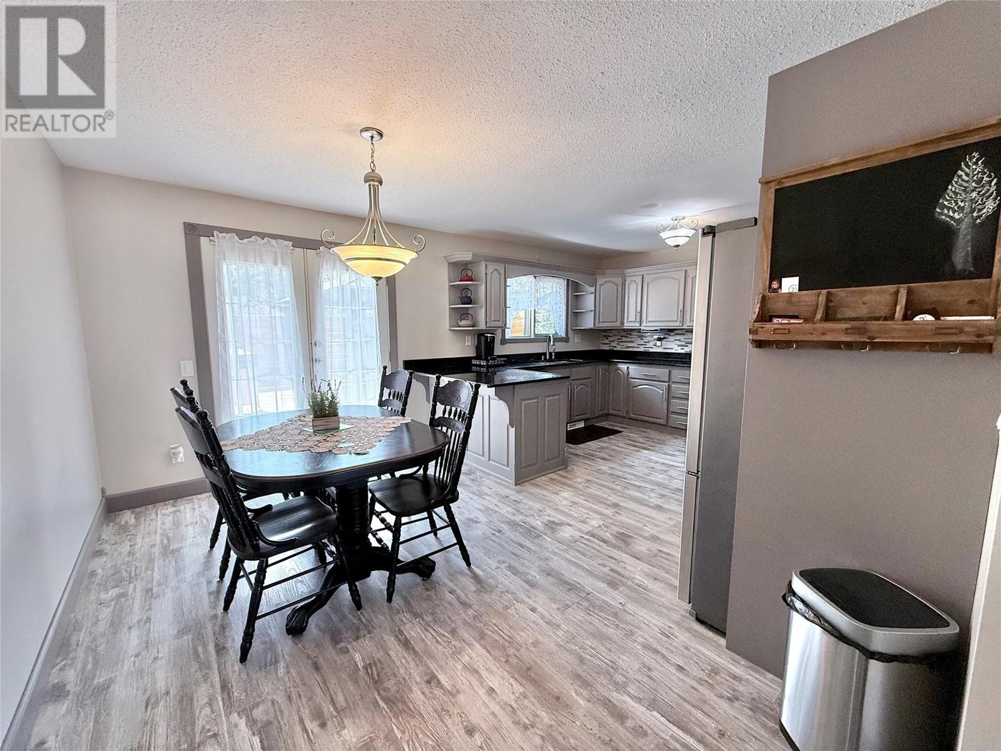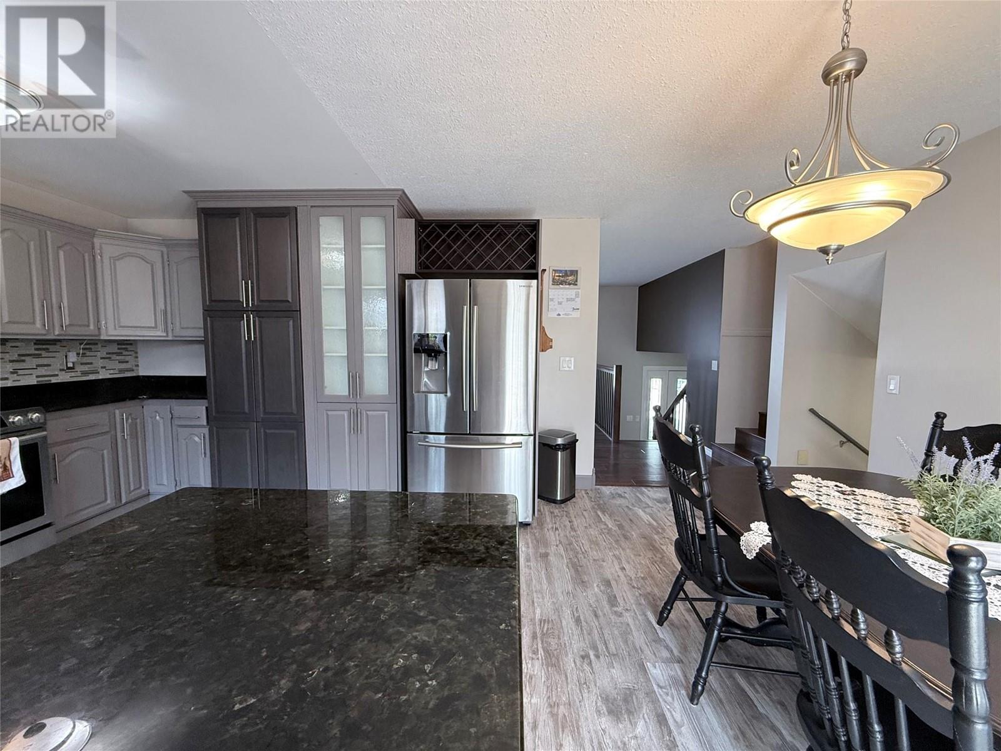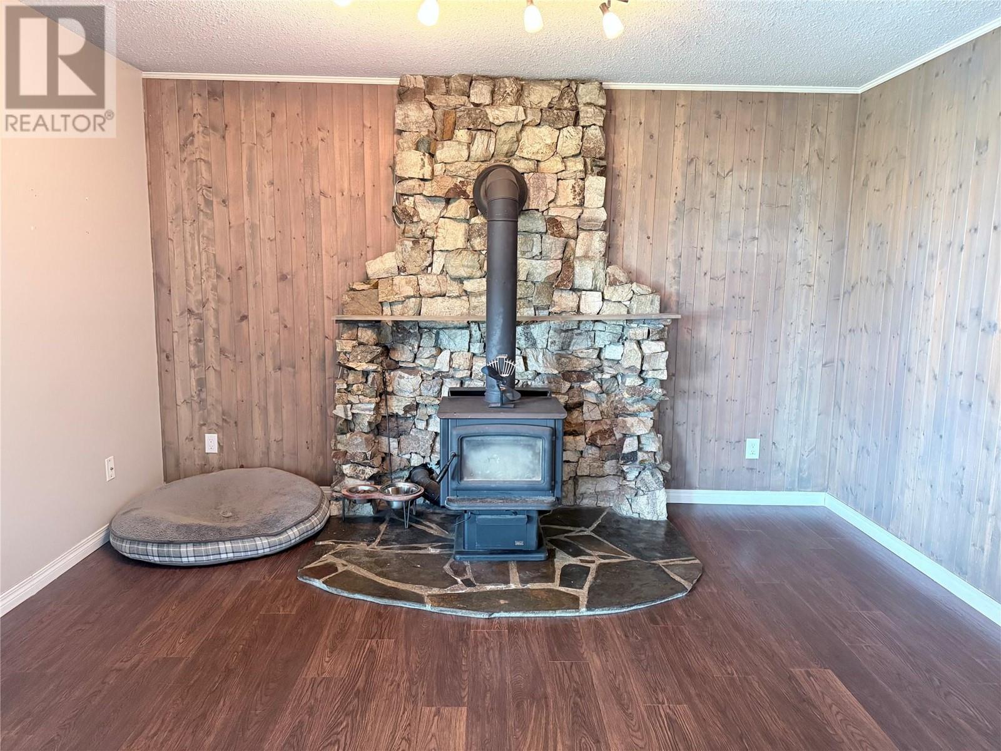3233 7th Street S Cranbrook, British Columbia V1C 5G6
$649,000
This well-maintained four-level split family home is located directly across from Highland Elementary School, making it ideal for families. The home features four bedrooms, including some with generous proportions. The backyard is set up for year-round staycations, with a large deck and hot tub, fire pit area, and space for gardening flowers and vegetables. Just a few minutes’ walk to the community forest offers endless opportunities for outdoor adventures. The home comes with three full bathrooms, providing plenty of convenience for a busy household. Modern amenities include Bluetooth speakers in the bathroom, a Bluetooth-enabled furnace, central vacuum system, and a washer/dryer room with additional existing hookups in the basement. The front yard is irrigated with underground sprinklers, which extend partially to the back yard. Parking is ample, with a driveway suitable for RV parking. Additional features include a hot tub, gazebo, and a backyard designed for outdoor enjoyment. An extra feature of the home is a cozy fireplace in its own dedicated room, adding warmth and charm. (id:60329)
Open House
This property has open houses!
5:45 pm
Ends at:6:45 pm
10:00 am
Ends at:11:00 am
Property Details
| MLS® Number | 10349869 |
| Property Type | Single Family |
| Neigbourhood | Cranbrook South |
| Parking Space Total | 4 |
Building
| Bathroom Total | 3 |
| Bedrooms Total | 4 |
| Appliances | Refrigerator, Dishwasher, Range - Electric, Microwave, Washer & Dryer |
| Architectural Style | Split Level Entry |
| Constructed Date | 1982 |
| Construction Style Attachment | Detached |
| Construction Style Split Level | Other |
| Fireplace Fuel | Wood |
| Fireplace Present | Yes |
| Fireplace Type | Conventional |
| Flooring Type | Carpeted, Laminate, Tile, Vinyl |
| Heating Type | Forced Air |
| Stories Total | 4 |
| Size Interior | 2,452 Ft2 |
| Type | House |
| Utility Water | Municipal Water |
Parking
| Carport |
Land
| Acreage | No |
| Sewer | Municipal Sewage System |
| Size Irregular | 0.15 |
| Size Total | 0.15 Ac|under 1 Acre |
| Size Total Text | 0.15 Ac|under 1 Acre |
| Zoning Type | Unknown |
Rooms
| Level | Type | Length | Width | Dimensions |
|---|---|---|---|---|
| Second Level | Full Bathroom | Measurements not available | ||
| Second Level | Recreation Room | 13'1'' x 17'6'' | ||
| Second Level | Bedroom | 13'3'' x 10'9'' | ||
| Third Level | Living Room | 13'4'' x 16'2'' | ||
| Third Level | Dining Room | 7'11'' x 13'4'' | ||
| Third Level | Kitchen | 11'7'' x 13'3'' | ||
| Fourth Level | Full Bathroom | Measurements not available | ||
| Fourth Level | Full Ensuite Bathroom | 5'9'' x 7'1'' | ||
| Fourth Level | Primary Bedroom | 12' x 15' | ||
| Fourth Level | Bedroom | 13'8'' x 12'0'' | ||
| Fourth Level | Bedroom | 10'8'' x 9'5'' | ||
| Basement | Storage | 8'8'' x 8'11'' | ||
| Basement | Utility Room | 13'4'' x 10'3'' | ||
| Basement | Recreation Room | 19'5'' x 13'3'' |
https://www.realtor.ca/real-estate/28384661/3233-7th-street-s-cranbrook-cranbrook-south
Contact Us
Contact us for more information
