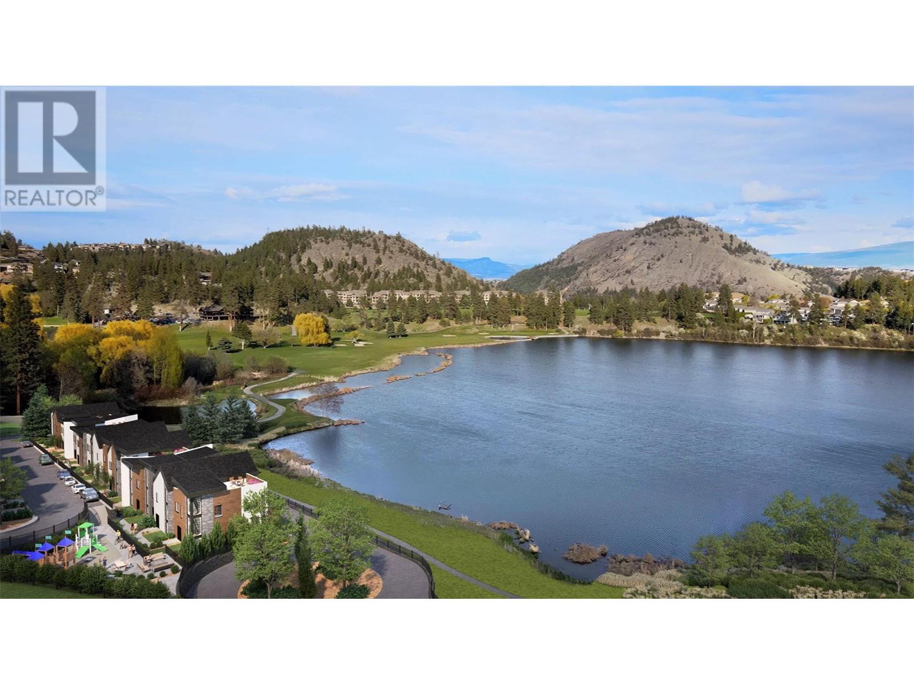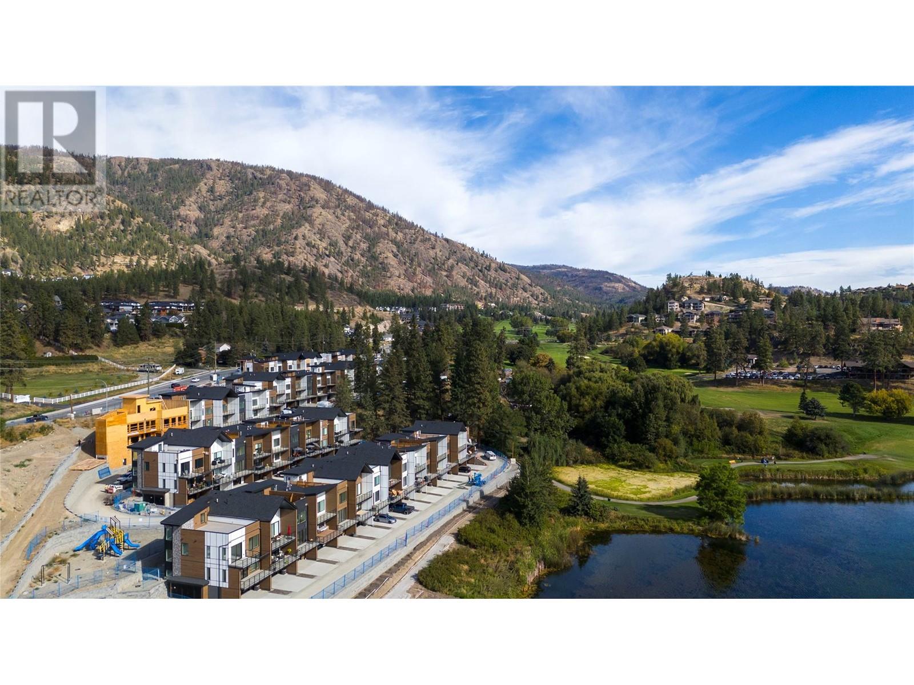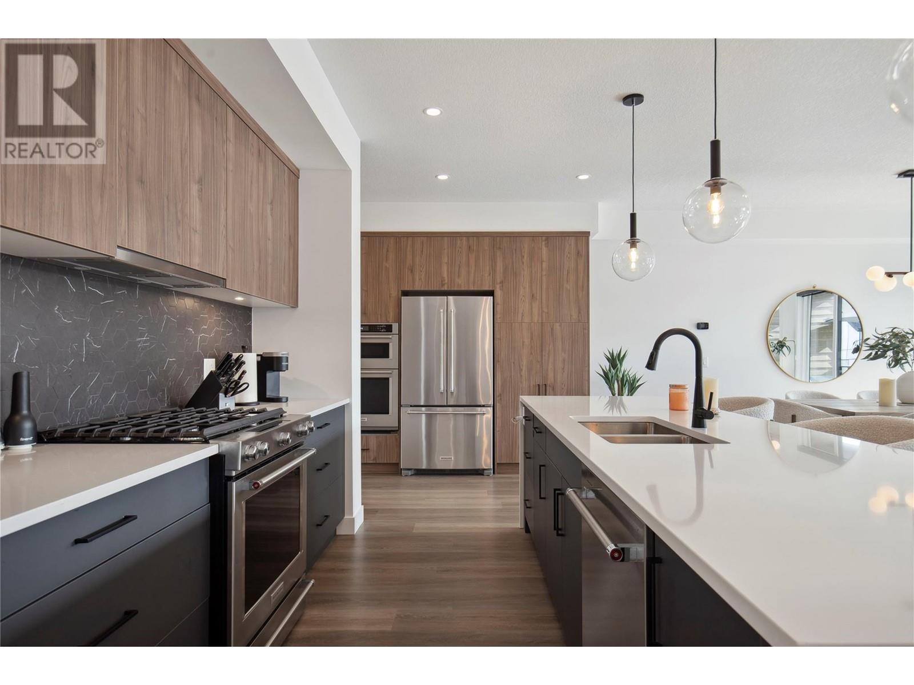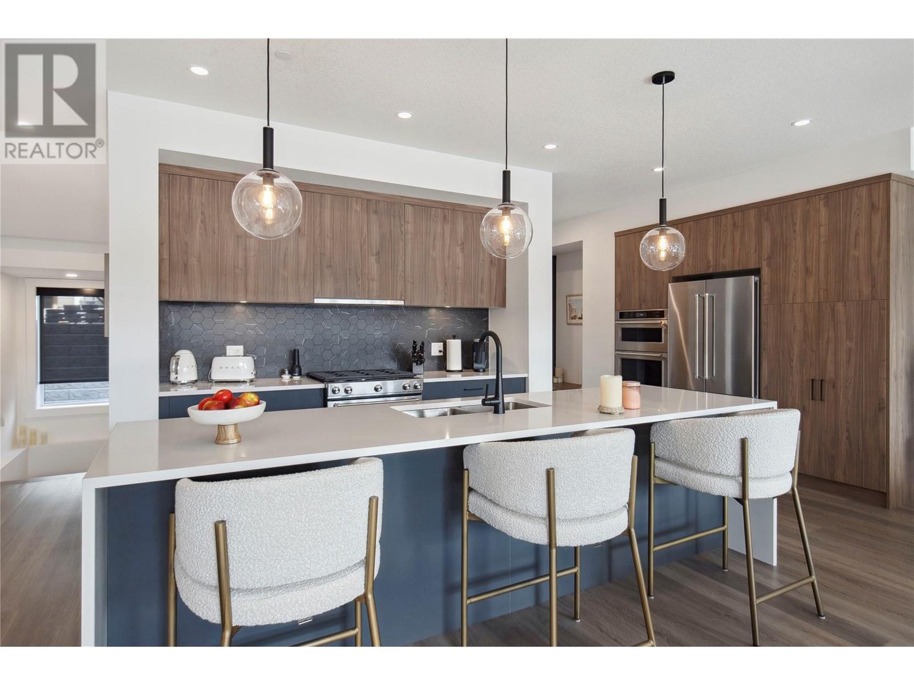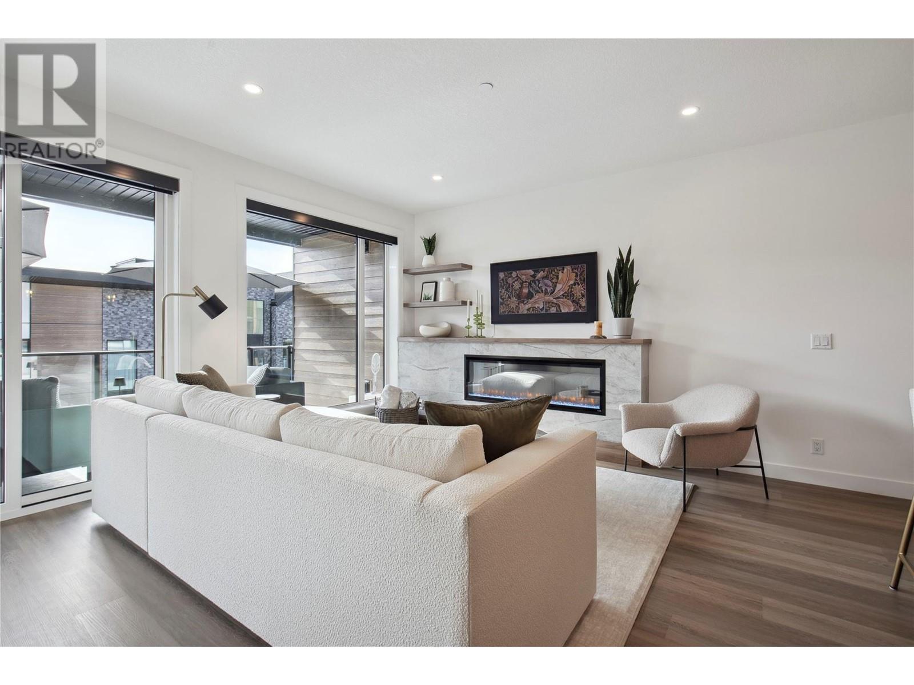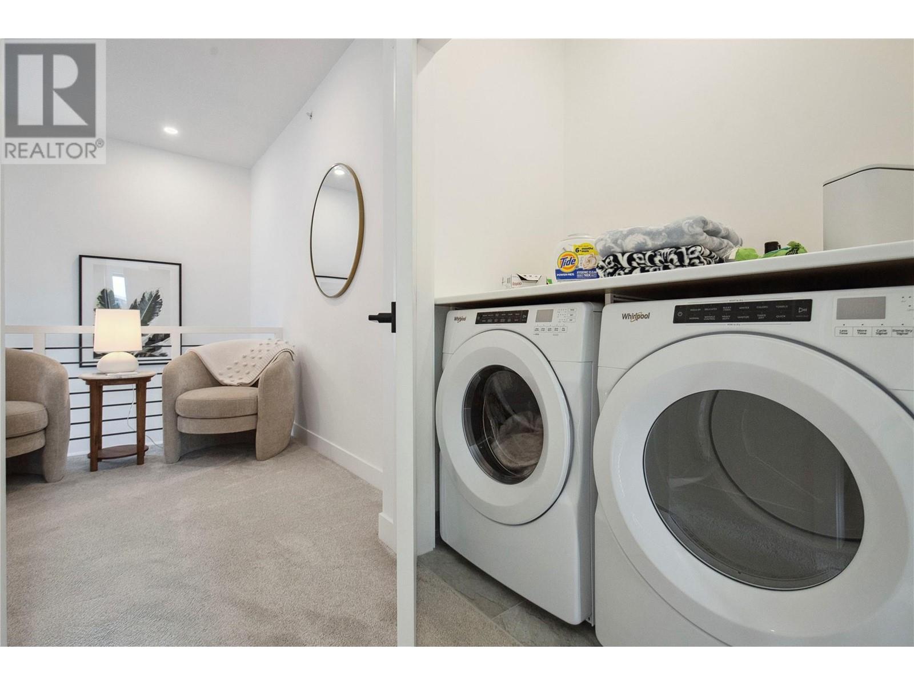3 Bedroom
3 Bathroom
1,704 ft2
Contemporary
Fireplace
Central Air Conditioning
See Remarks
Landscaped
$749,900Maintenance,
$250 Monthly
Your new home awaits! Step inside and discover upscale modern finishing at every turn. This stunning three bedroom plus flex B3 floorplan at West61 offers the perfect blend of modern luxury and unparalleled convenience. You'll love the sleek quartz countertops, stylish dual-tone cabinetry, and durable vinyl plank flooring. The gourmet kitchen is a chef's dream, featuring stainless steel appliances with a wall oven/microwave. Plus, with a full-sized washer/dryer and nine foot ceilings on both the main and second floors, every detail has been thoughtfully considered. This specific unit boasts a sophisticated light color package. You'll also appreciate the spacious large decks and the convenience of a double attached garage. Even better, as a new build home, you'll benefit from a Property Transfer Tax (PTT) exemption! (id:60329)
Property Details
|
MLS® Number
|
10349819 |
|
Property Type
|
Single Family |
|
Neigbourhood
|
Shannon Lake |
|
Community Name
|
West 61 |
|
Amenities Near By
|
Golf Nearby, Park, Recreation, Schools |
|
Community Features
|
Family Oriented, Pets Allowed, Pet Restrictions, Pets Allowed With Restrictions, Rentals Allowed |
|
Features
|
Private Setting, Two Balconies |
|
Parking Space Total
|
4 |
|
Structure
|
Clubhouse, Playground |
|
View Type
|
Mountain View, View (panoramic) |
Building
|
Bathroom Total
|
3 |
|
Bedrooms Total
|
3 |
|
Amenities
|
Clubhouse |
|
Appliances
|
Refrigerator, Dishwasher, Dryer, Range - Gas, Microwave, Washer, Oven - Built-in |
|
Architectural Style
|
Contemporary |
|
Constructed Date
|
2024 |
|
Construction Style Attachment
|
Attached |
|
Cooling Type
|
Central Air Conditioning |
|
Exterior Finish
|
Brick, Stone, Other |
|
Fireplace Fuel
|
Electric |
|
Fireplace Present
|
Yes |
|
Fireplace Type
|
Unknown |
|
Flooring Type
|
Vinyl |
|
Half Bath Total
|
1 |
|
Heating Type
|
See Remarks |
|
Roof Material
|
Asphalt Shingle |
|
Roof Style
|
Unknown |
|
Stories Total
|
2 |
|
Size Interior
|
1,704 Ft2 |
|
Type
|
Row / Townhouse |
|
Utility Water
|
Municipal Water |
Parking
|
See Remarks
|
|
|
Attached Garage
|
2 |
Land
|
Access Type
|
Easy Access |
|
Acreage
|
No |
|
Land Amenities
|
Golf Nearby, Park, Recreation, Schools |
|
Landscape Features
|
Landscaped |
|
Sewer
|
Municipal Sewage System |
|
Size Total Text
|
Under 1 Acre |
|
Surface Water
|
Lake |
|
Zoning Type
|
Unknown |
Rooms
| Level |
Type |
Length |
Width |
Dimensions |
|
Second Level |
Bedroom |
|
|
10'1'' x 9'4'' |
|
Second Level |
Other |
|
|
7'5'' x 4'6'' |
|
Second Level |
3pc Ensuite Bath |
|
|
7'5'' x 5'0'' |
|
Second Level |
Primary Bedroom |
|
|
11'7'' x 10'11'' |
|
Second Level |
Bedroom |
|
|
9'6'' x 10'0'' |
|
Second Level |
3pc Bathroom |
|
|
8'2'' x 6'1'' |
|
Second Level |
Other |
|
|
9'5'' x 7'10'' |
|
Basement |
Other |
|
|
25'2'' x 22'0'' |
|
Basement |
Utility Room |
|
|
8'1'' x 6'7'' |
|
Main Level |
Dining Room |
|
|
14'6'' x 10'0'' |
|
Main Level |
Living Room |
|
|
14'6'' x 12'0'' |
|
Main Level |
Pantry |
|
|
5'0'' x 4'3'' |
|
Main Level |
Kitchen |
|
|
17'8'' x 9'1'' |
|
Main Level |
2pc Bathroom |
|
|
5'0'' x 5'0'' |
|
Main Level |
Foyer |
|
|
9'0'' x 8'0'' |
https://www.realtor.ca/real-estate/28381332/2735-shannon-lake-road-unit-504-lot-49-west-kelowna-shannon-lake
