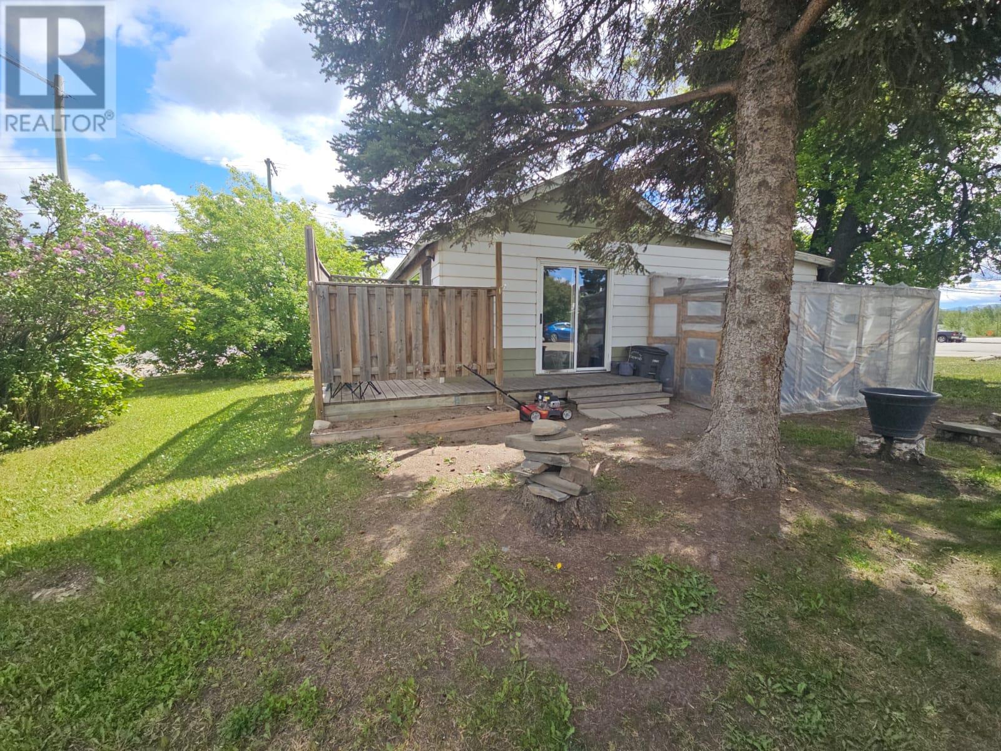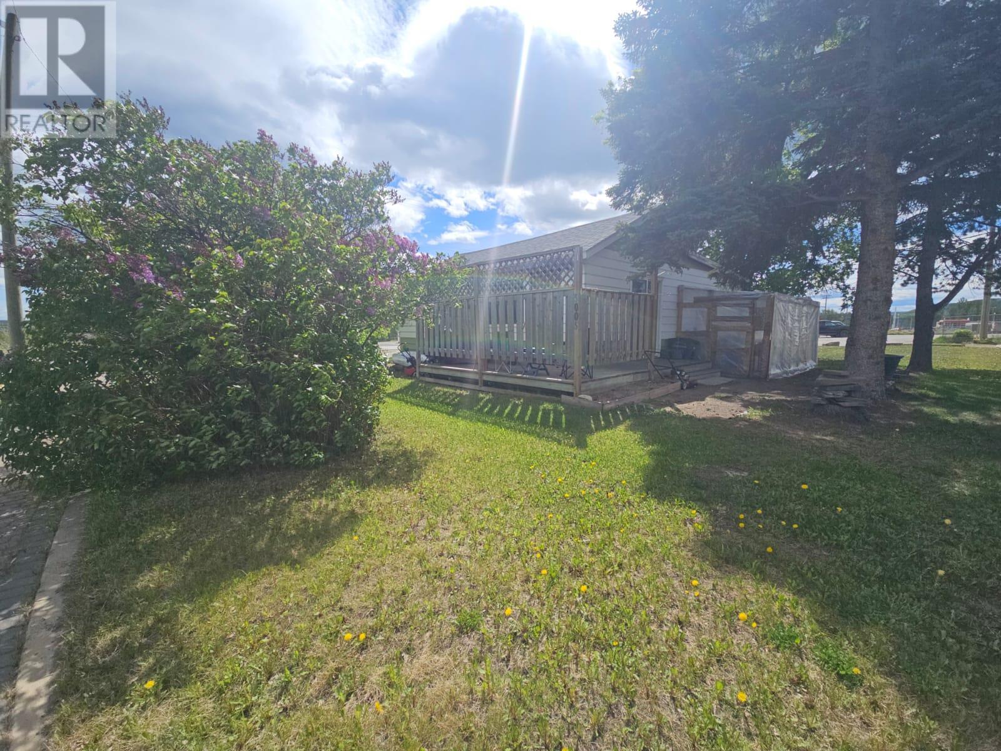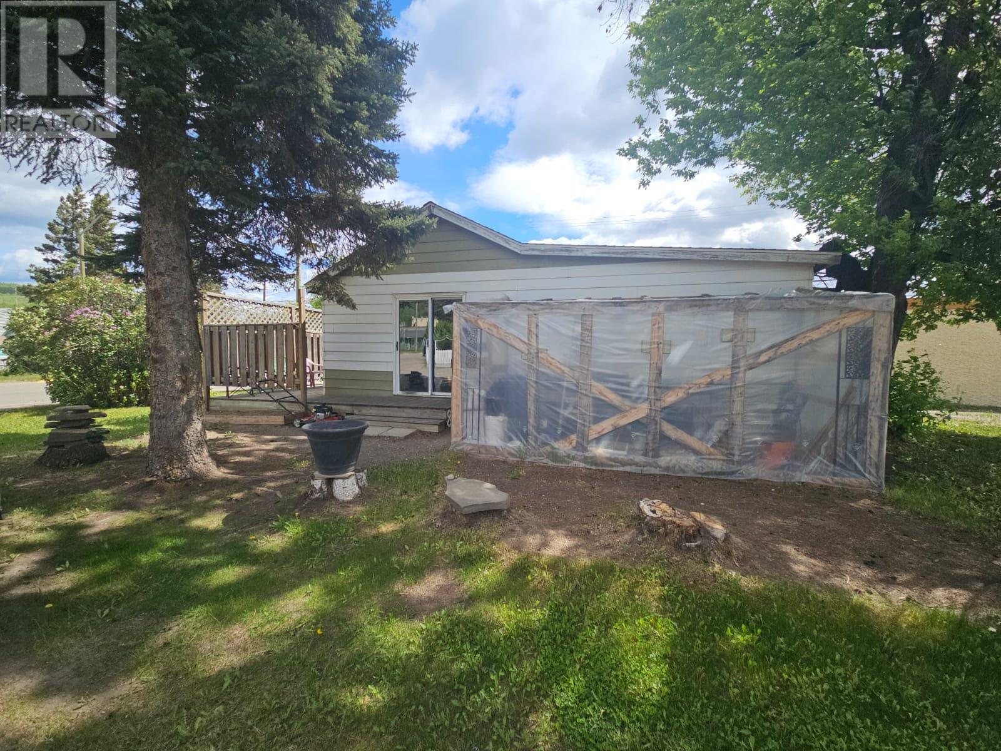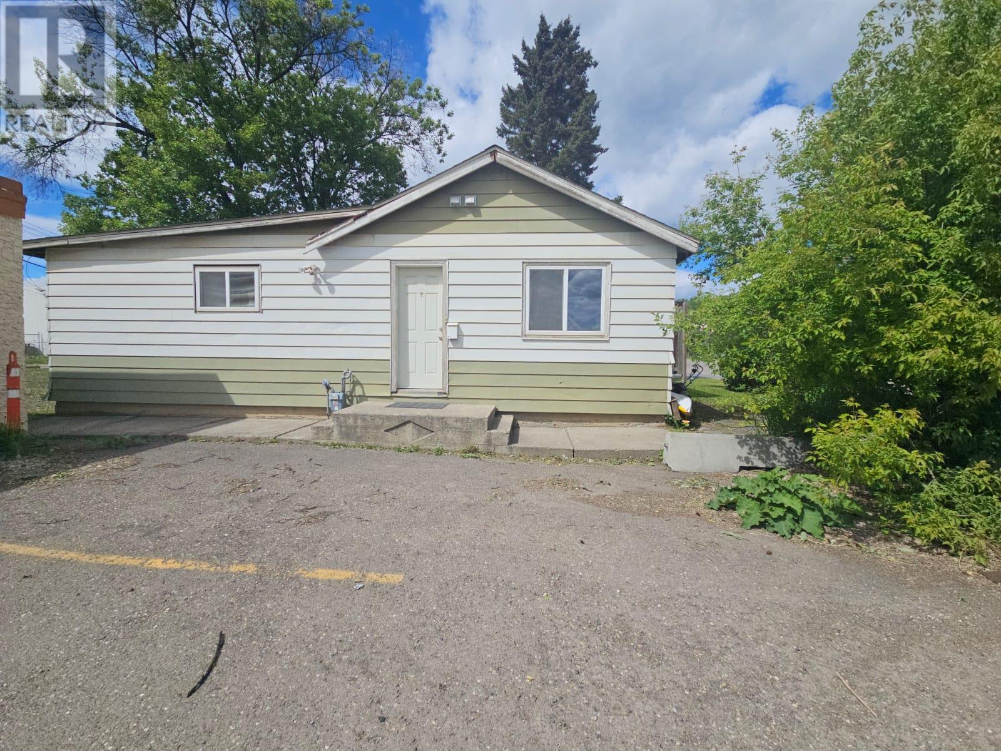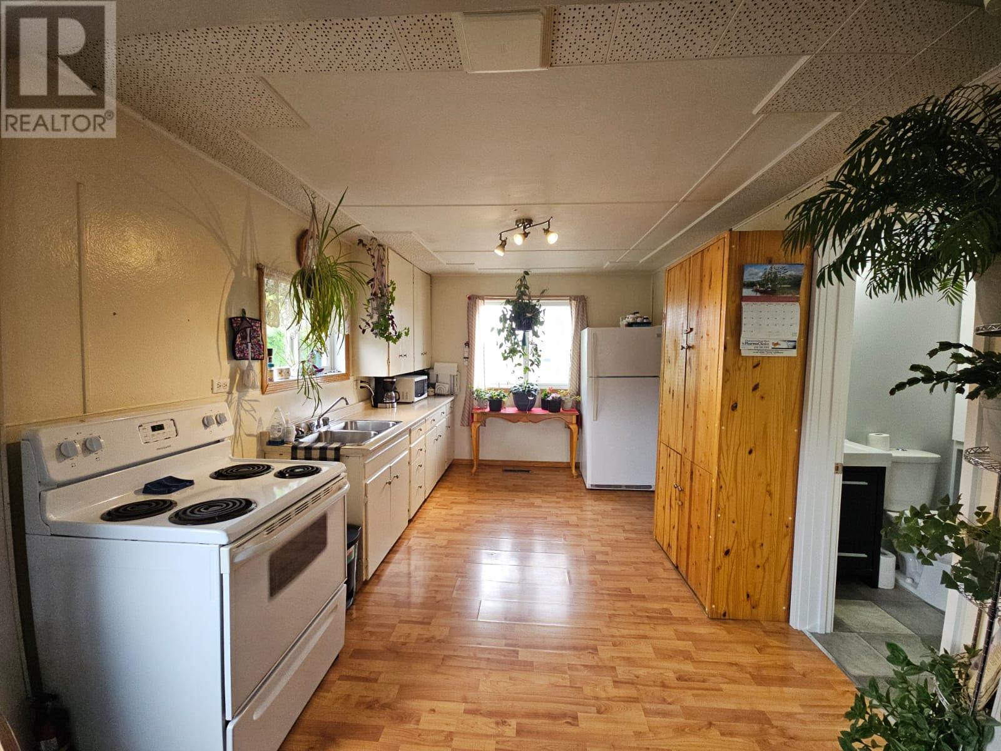5005 49 Avenue Nw Chetwynd, British Columbia V0C 1J0
2 Bedroom
1 Bathroom
1,118 ft2
Ranch
Forced Air, See Remarks
$159,000
JUST THE RIGHT SIZE AT A GREAT PRICE! Cozy, comfortable, and affordable 2-bedroom home conveniently located in the heart of town. Lovely upgrades and well-maintained home with a nice size yard and beautiful lilac trees. Low price revenue property with tenant in place. Tenant will stay. (id:60329)
Property Details
| MLS® Number | 10349822 |
| Property Type | Single Family |
| Neigbourhood | Chetwynd |
| Amenities Near By | Recreation, Schools, Shopping |
| Community Features | Family Oriented, Pets Allowed |
| Parking Space Total | 1 |
Building
| Bathroom Total | 1 |
| Bedrooms Total | 2 |
| Appliances | Refrigerator, Range - Electric |
| Architectural Style | Ranch |
| Basement Type | Partial |
| Constructed Date | 1958 |
| Construction Style Attachment | Detached |
| Exterior Finish | Metal, Wood Siding |
| Fire Protection | Smoke Detector Only |
| Heating Type | Forced Air, See Remarks |
| Roof Material | Asphalt Shingle |
| Roof Style | Unknown |
| Stories Total | 2 |
| Size Interior | 1,118 Ft2 |
| Type | House |
| Utility Water | Municipal Water |
Land
| Access Type | Easy Access |
| Acreage | No |
| Land Amenities | Recreation, Schools, Shopping |
| Sewer | Municipal Sewage System |
| Size Irregular | 0.14 |
| Size Total | 0.14 Ac|under 1 Acre |
| Size Total Text | 0.14 Ac|under 1 Acre |
| Zoning Type | Single Family Dwelling |
Rooms
| Level | Type | Length | Width | Dimensions |
|---|---|---|---|---|
| Main Level | 4pc Bathroom | Measurements not available | ||
| Main Level | Den | 8' x 10' | ||
| Main Level | Bedroom | 11' x 7' | ||
| Main Level | Primary Bedroom | 11' x 12' | ||
| Main Level | Foyer | 6' x 6' | ||
| Main Level | Kitchen | 9' x 12' | ||
| Main Level | Living Room | 11' x 17' |
https://www.realtor.ca/real-estate/28380643/5005-49-avenue-nw-chetwynd-chetwynd
Contact Us
Contact us for more information
